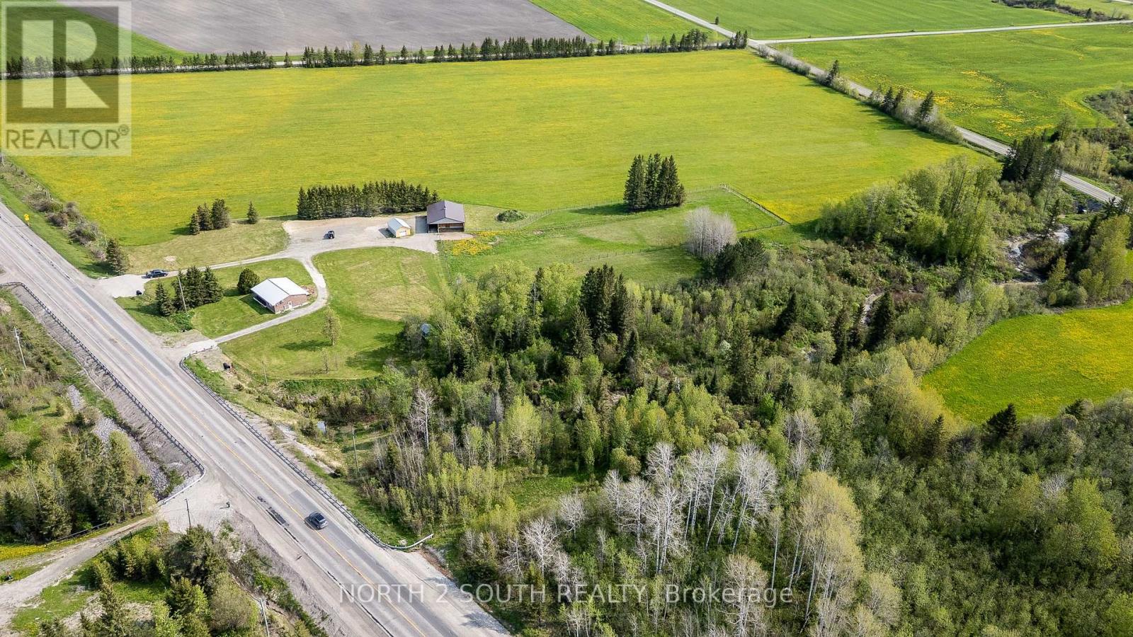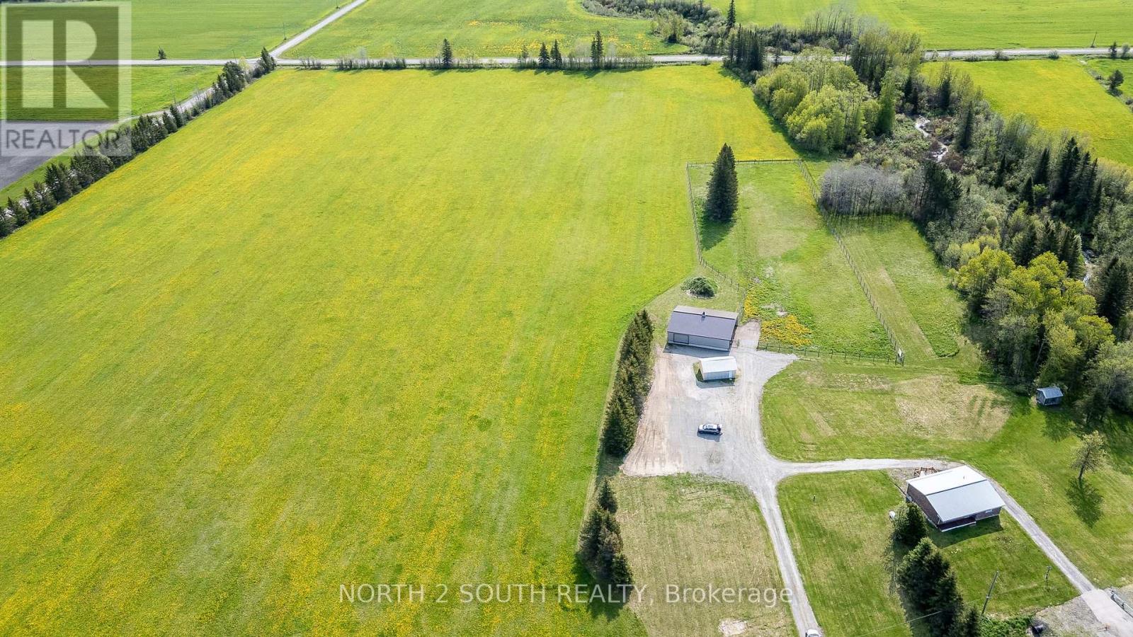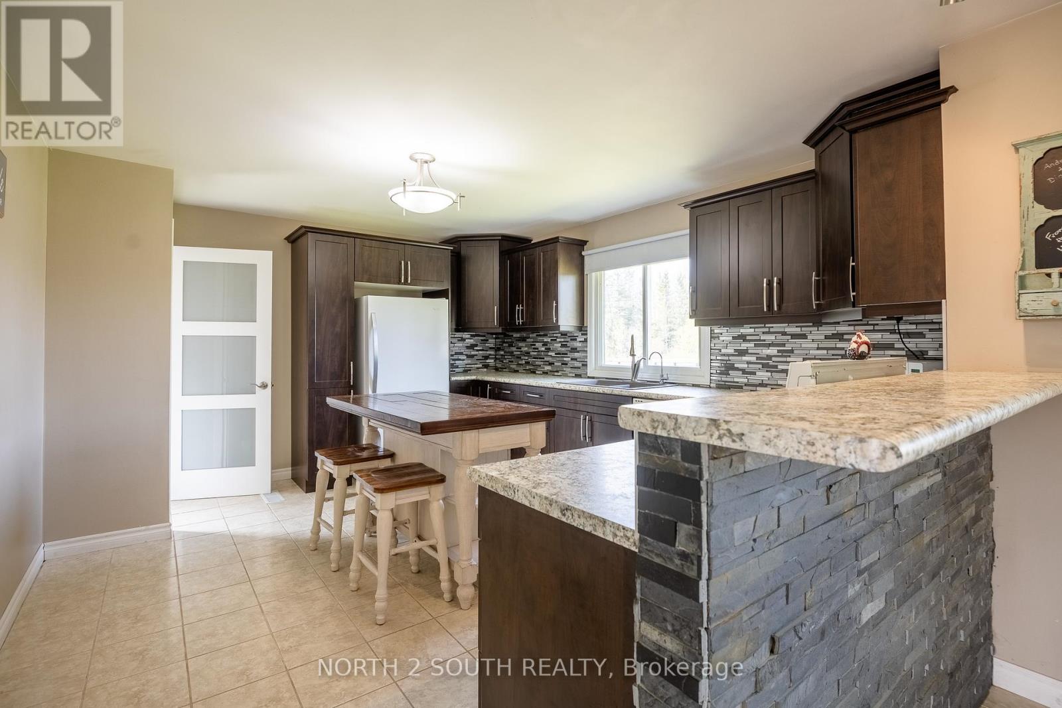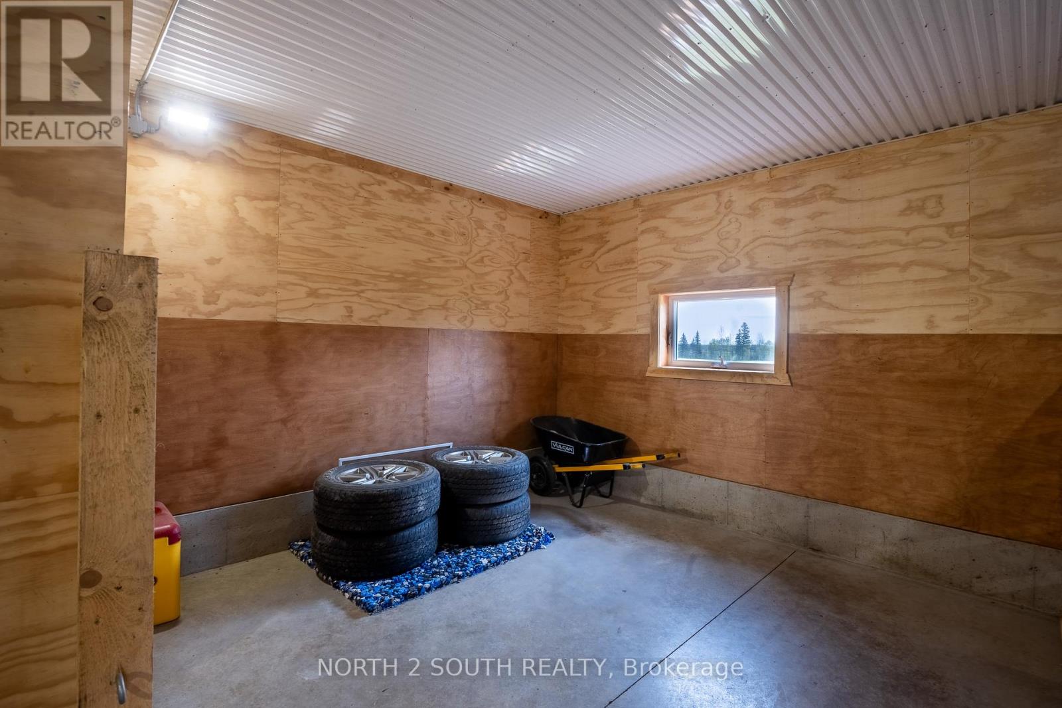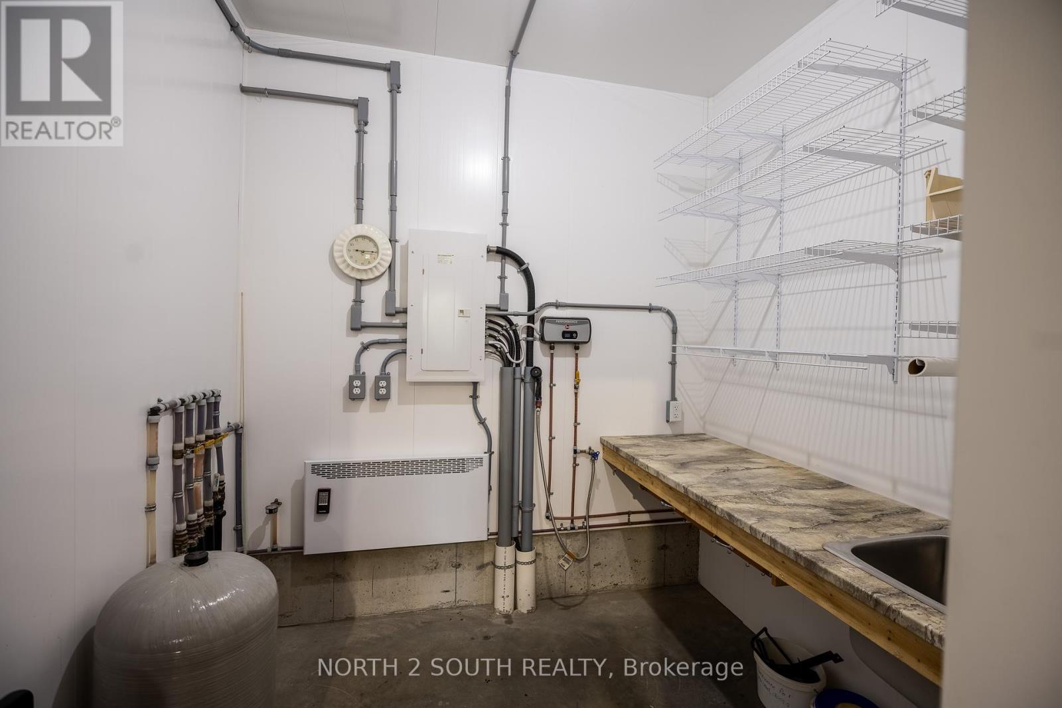335147 Hwy 11 N Englehart, Ontario P0J 1H0
$579,000
All-brick bungalow on 36+ acres just north of Englehart, ideal for horse lovers or anyone seeking a rural lifestyle. The main floor features an open-concept layout with two bedrooms, a full 4-piece bathroom, and a 2-piece powder room. The finished lower level includes a large third bedroom, an L-shaped rec room, laundry area, and utility room. A turn-around driveway leads to a detached 16 x 24 garage that is insulated and wired. The 40 x 50 horse barn offers ground-level hay storage (30 x 20), three oversized box stalls two lined with Soft Stall flooring and a heated tack room with a sink and hot water on demand. The fenced pasture includes a shelter, making it ready for horses. Total above grade living space is 1,198 sq. ft. (id:61852)
Property Details
| MLS® Number | T12194511 |
| Property Type | Single Family |
| Community Name | Central Timiskaming |
| ParkingSpaceTotal | 10 |
Building
| BathroomTotal | 2 |
| BedroomsAboveGround | 3 |
| BedroomsTotal | 3 |
| Appliances | Water Softener |
| ArchitecturalStyle | Bungalow |
| BasementDevelopment | Finished |
| BasementType | N/a (finished) |
| ConstructionStyleAttachment | Detached |
| ExteriorFinish | Brick |
| FoundationType | Concrete |
| HalfBathTotal | 1 |
| HeatingFuel | Propane |
| HeatingType | Forced Air |
| StoriesTotal | 1 |
| SizeInterior | 1100 - 1500 Sqft |
| Type | House |
| UtilityWater | Drilled Well |
Parking
| Detached Garage | |
| Garage |
Land
| Acreage | Yes |
| Sewer | Septic System |
| SizeFrontage | 784 Ft |
| SizeIrregular | 784 Ft |
| SizeTotalText | 784 Ft|25 - 50 Acres |
Rooms
| Level | Type | Length | Width | Dimensions |
|---|---|---|---|---|
| Lower Level | Utility Room | 3.14 m | 3.98 m | 3.14 m x 3.98 m |
| Lower Level | Bedroom 3 | 4.27 m | 3.38 m | 4.27 m x 3.38 m |
| Lower Level | Recreational, Games Room | 6.74 m | 3.68 m | 6.74 m x 3.68 m |
| Lower Level | Recreational, Games Room | 4.9 m | 3.97 m | 4.9 m x 3.97 m |
| Lower Level | Laundry Room | 3.05 m | 3.96 m | 3.05 m x 3.96 m |
| Main Level | Kitchen | 3.67 m | 4.6 m | 3.67 m x 4.6 m |
| Main Level | Living Room | 3.97 m | 4.57 m | 3.97 m x 4.57 m |
| Main Level | Bedroom | 3.67 m | 3.96 m | 3.67 m x 3.96 m |
| Main Level | Bedroom 2 | 4.27 m | 2.44 m | 4.27 m x 2.44 m |
| Main Level | Bathroom | 1.23 m | 1.24 m | 1.23 m x 1.24 m |
| Main Level | Bathroom | 2.44 m | 2.45 m | 2.44 m x 2.45 m |
Interested?
Contact us for more information
Joseph Emmanuel Kalisse
Salesperson
3560 Rutherford Rd #43
Vaughan, Ontario L4H 3T8
