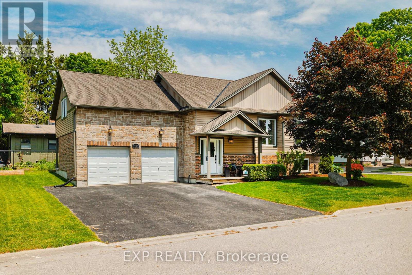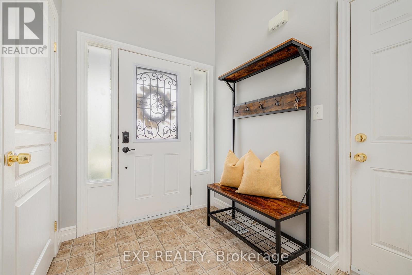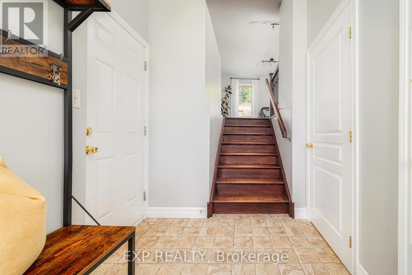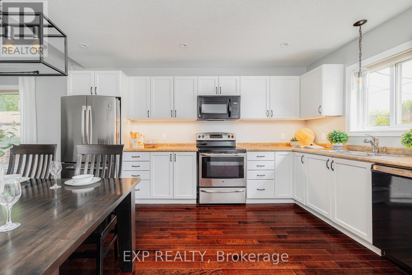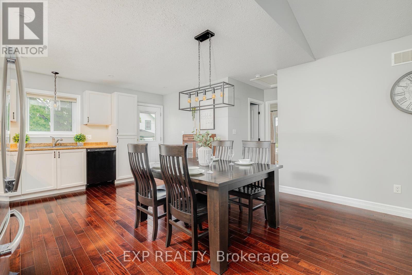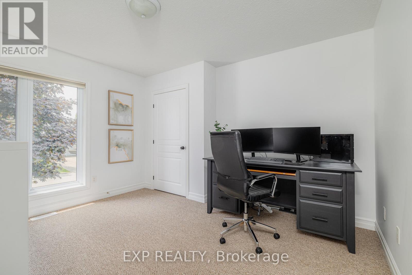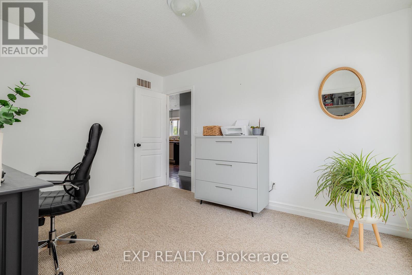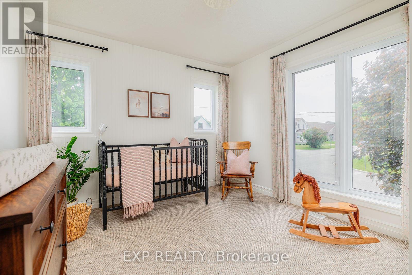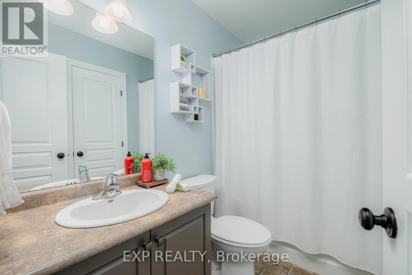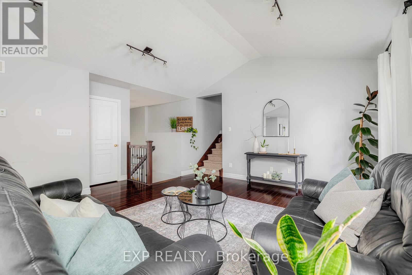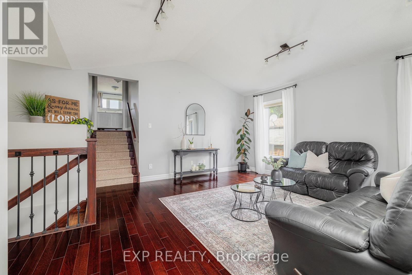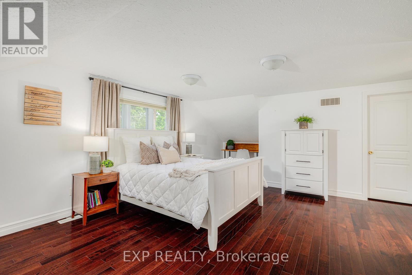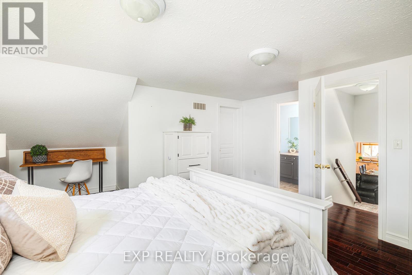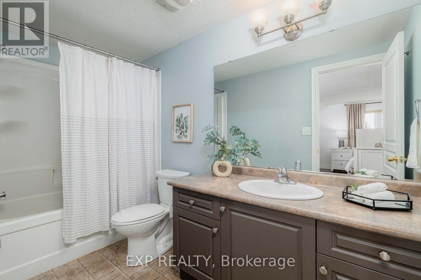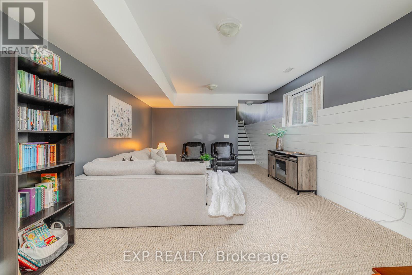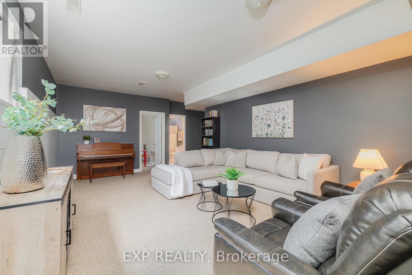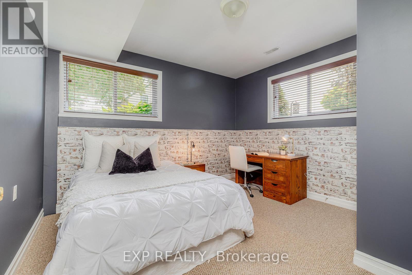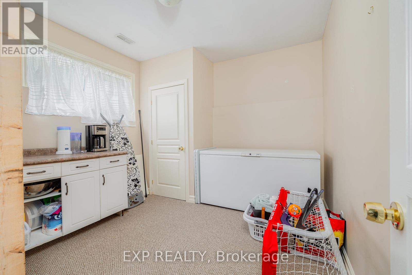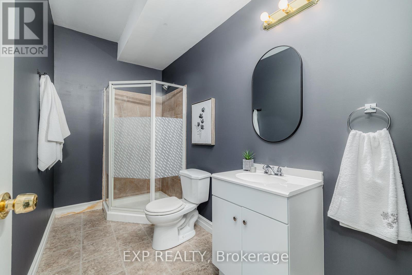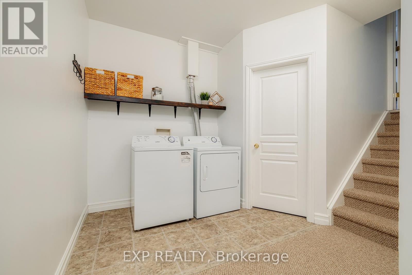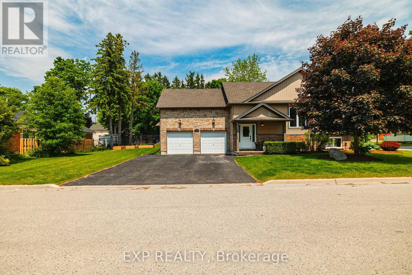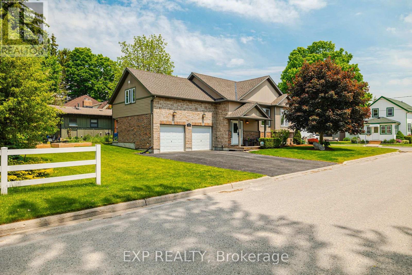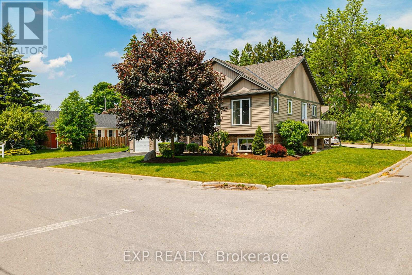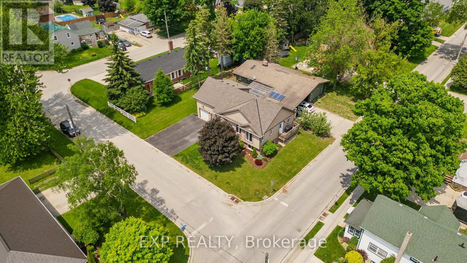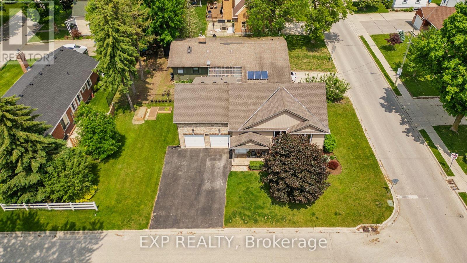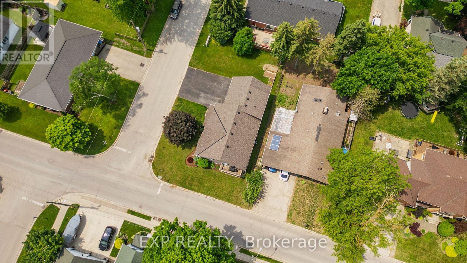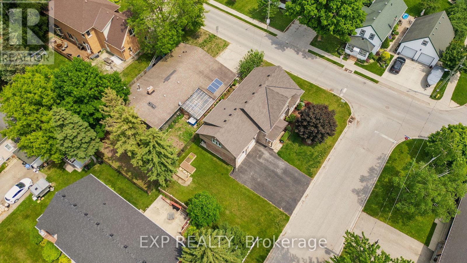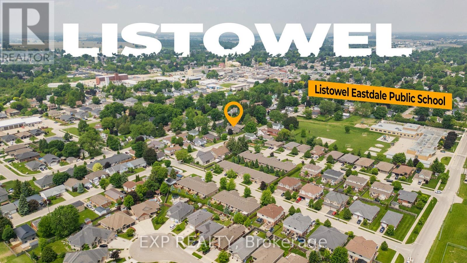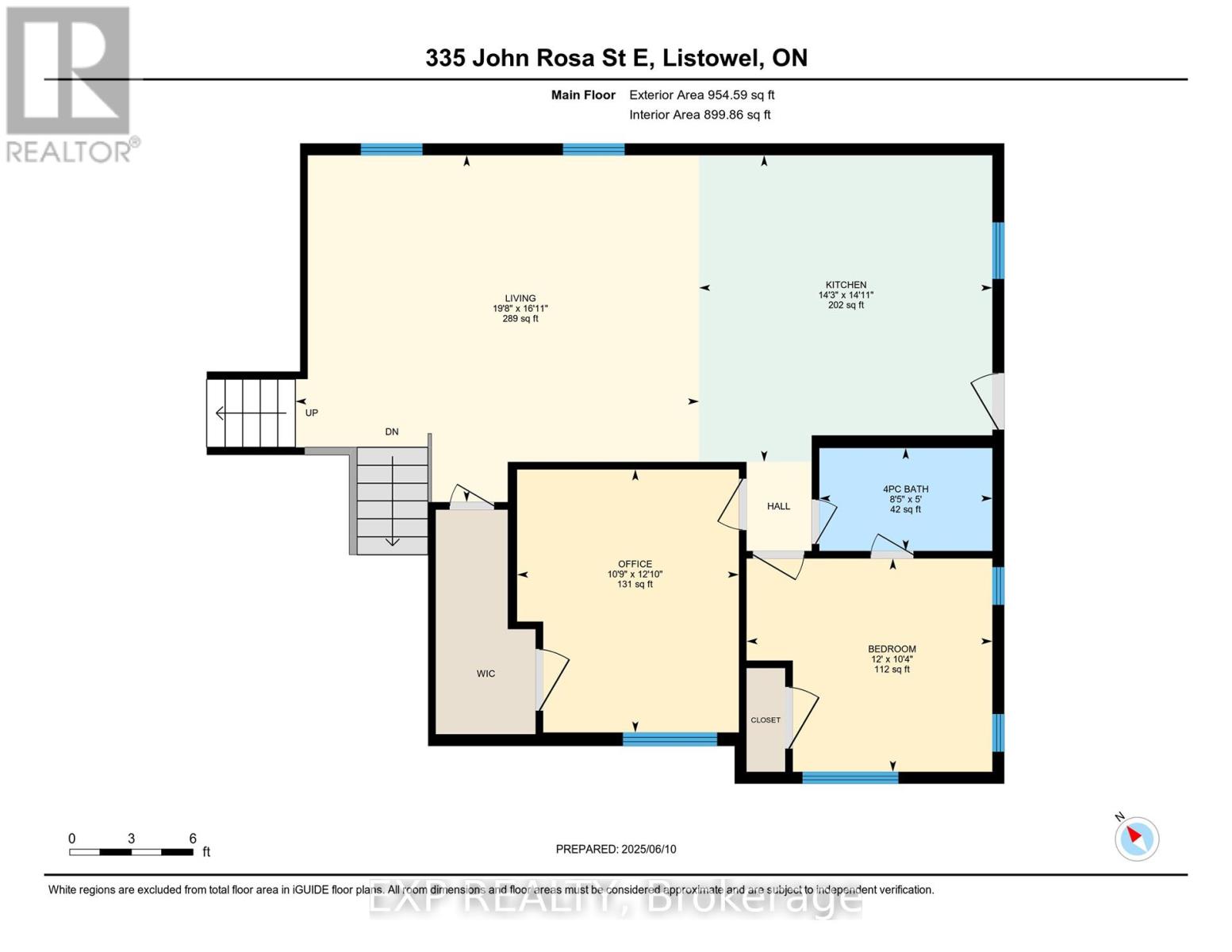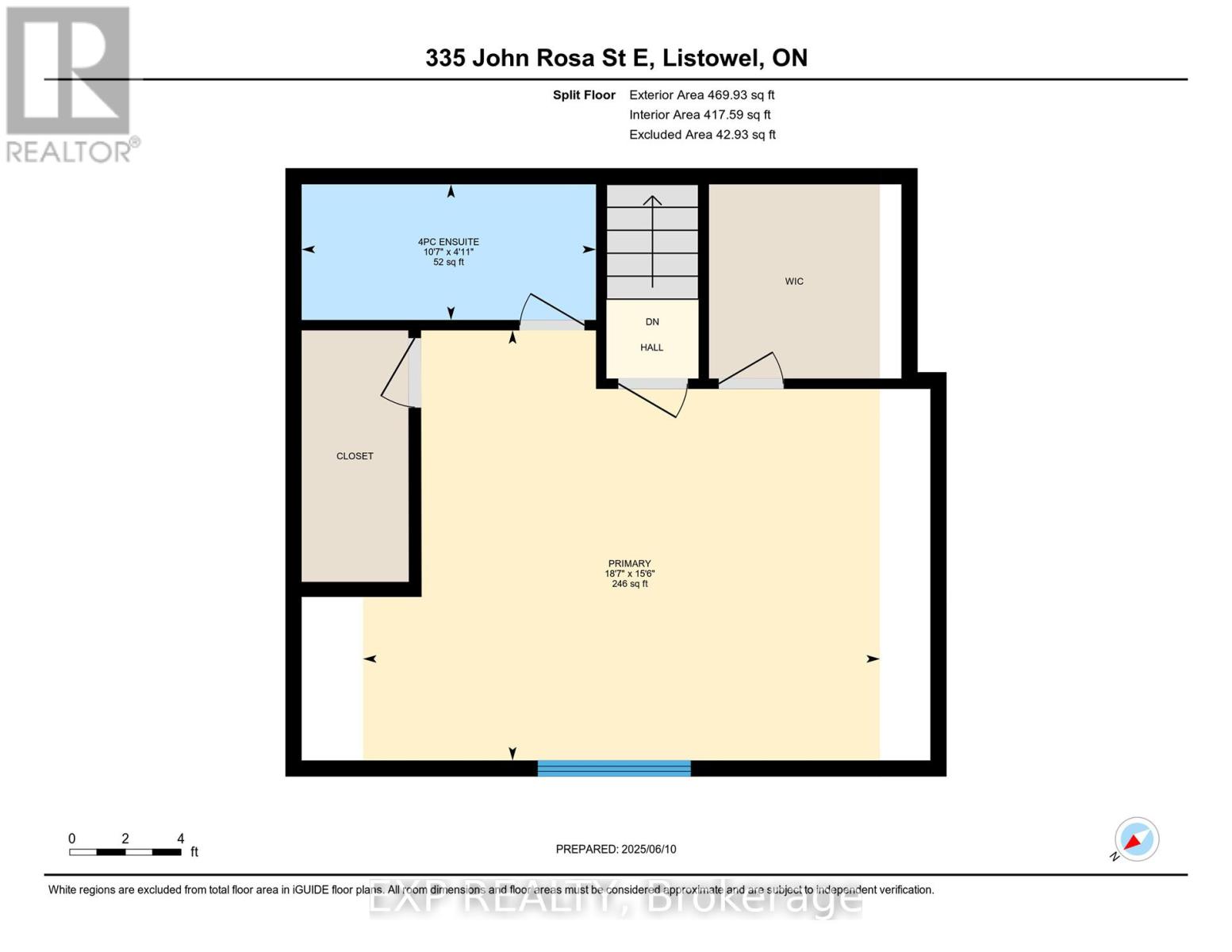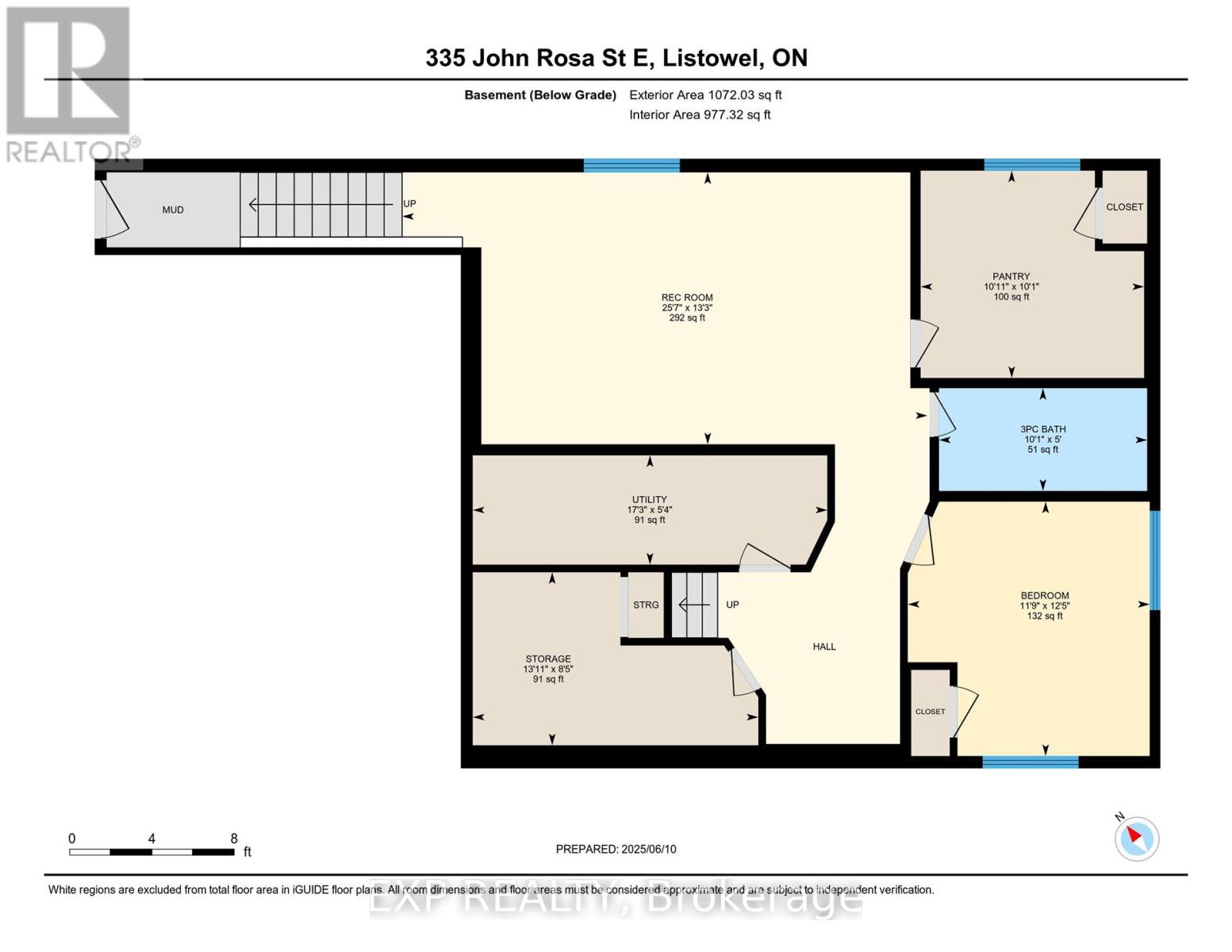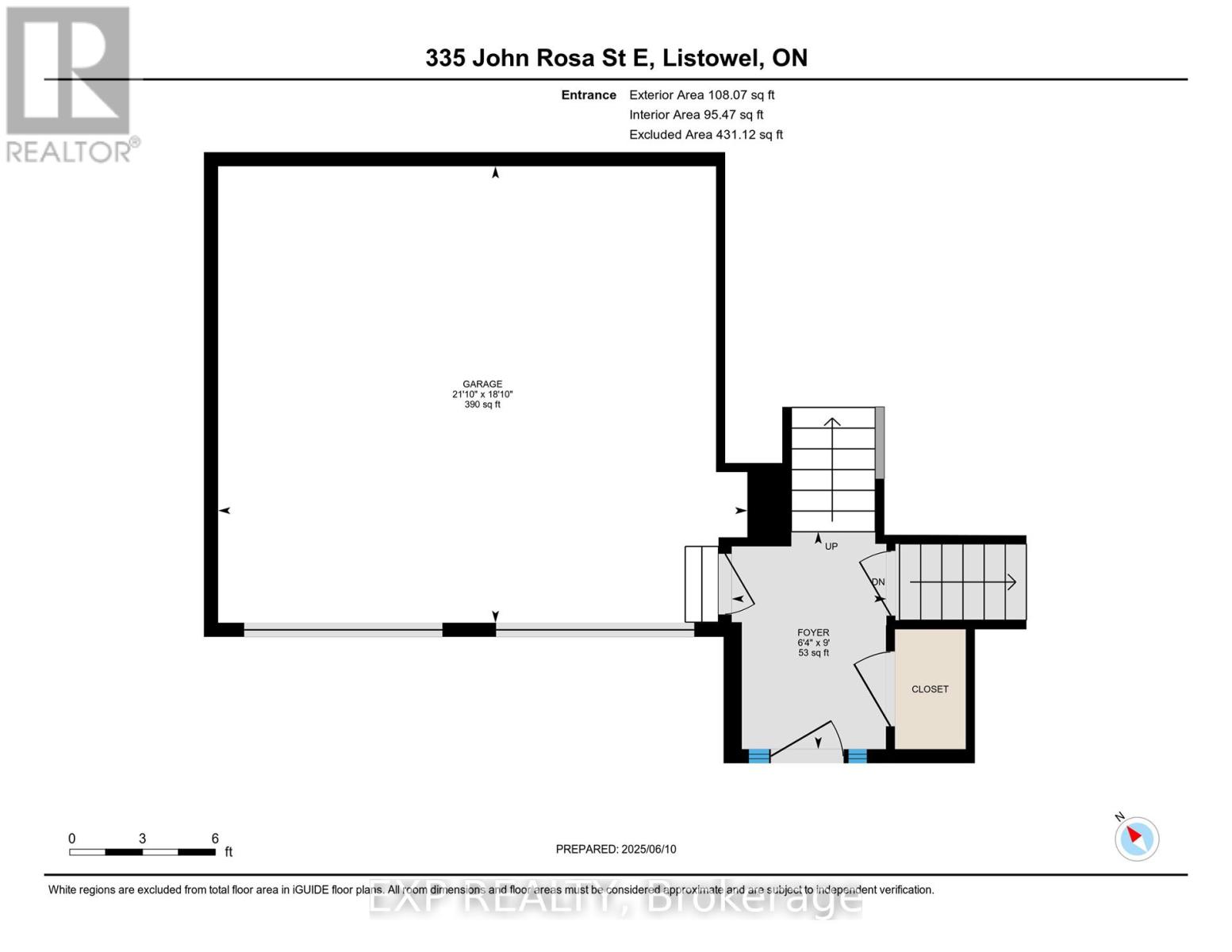335 John Rosa Street E North Perth, Ontario N4W 0E3
$649,900
Welcome to 335 John Rosa St E, Listowel! Nestled just steps from one of Listowel's top-rated elementary schools, this beautiful family home offers a blend of comfort, style, and exciting future potential. Featuring a brand-new roof (2024) and a water softener (2017), this well-maintained residence greets you with a spacious foyer that flows seamlessly into a generous living room and a chef-inspired kitchen -- perfect for both everyday living and entertaining. The main floor offers two bright bedrooms and a 4-piece bathroom, while just steps away, you'll find a luxurious primary suite complete with a 4-piece ensuite and two walk-in closets -- your perfect private retreat. The fully finished basement is a standout feature, boasting a separate side entrance and a rough-in for a second kitchen -- ideal for a future duplex conversion or multi-generational living. This lower level also includes a large rec room, two additional bedrooms, a 3-piece bath, and ample storage and utility space. Outside, the oversized driveway (no sidewalk!) easily accommodates four vehicles, while the 390 sq ft garage provides even more parking or storage options. Combining modern updates, a thoughtful layout, and an exceptional location, 335 John Rosa St E is ready to welcome your family's next chapter. (id:61852)
Property Details
| MLS® Number | X12214814 |
| Property Type | Single Family |
| Community Name | Listowel |
| AmenitiesNearBy | Park, Place Of Worship, Schools, Public Transit |
| CommunityFeatures | School Bus |
| ParkingSpaceTotal | 6 |
Building
| BathroomTotal | 3 |
| BedroomsAboveGround | 3 |
| BedroomsBelowGround | 2 |
| BedroomsTotal | 5 |
| Age | 6 To 15 Years |
| Appliances | Water Softener, Dishwasher, Dryer, Microwave, Stove, Washer, Refrigerator |
| ArchitecturalStyle | Raised Bungalow |
| BasementDevelopment | Finished |
| BasementFeatures | Walk Out |
| BasementType | Full (finished) |
| ConstructionStyleAttachment | Detached |
| CoolingType | Central Air Conditioning |
| ExteriorFinish | Brick, Stone |
| FoundationType | Poured Concrete |
| HeatingFuel | Natural Gas |
| HeatingType | Forced Air |
| StoriesTotal | 1 |
| SizeInterior | 1500 - 2000 Sqft |
| Type | House |
| UtilityWater | Municipal Water |
Parking
| Attached Garage | |
| Garage |
Land
| Acreage | No |
| LandAmenities | Park, Place Of Worship, Schools, Public Transit |
| Sewer | Sanitary Sewer |
| SizeDepth | 101 Ft |
| SizeFrontage | 55 Ft ,4 In |
| SizeIrregular | 55.4 X 101 Ft |
| SizeTotalText | 55.4 X 101 Ft |
| ZoningDescription | R4 |
Rooms
| Level | Type | Length | Width | Dimensions |
|---|---|---|---|---|
| Basement | Bedroom | 3.78 m | 3.58 m | 3.78 m x 3.58 m |
| Basement | Recreational, Games Room | 4.04 m | 7.8 m | 4.04 m x 7.8 m |
| Basement | Utility Room | 1.63 m | 5.26 m | 1.63 m x 5.26 m |
| Basement | Bedroom | 3.07 m | 3.33 m | 3.07 m x 3.33 m |
| Main Level | Bedroom | 3.15 m | 3.66 m | 3.15 m x 3.66 m |
| Main Level | Kitchen | 4.55 m | 4.34 m | 4.55 m x 4.34 m |
| Main Level | Living Room | 5.16 m | 5.99 m | 5.16 m x 5.99 m |
| Main Level | Bedroom | 3.91 m | 3.28 m | 3.91 m x 3.28 m |
| Main Level | Primary Bedroom | 5.66 m | 4.72 m | 5.66 m x 4.72 m |
https://www.realtor.ca/real-estate/28456488/335-john-rosa-street-e-north-perth-listowel-listowel
Interested?
Contact us for more information
Ibrahim Hussein Abouzeid
Salesperson
675 Riverbend Drive
Kitchener, Ontario N2K 3S3
Brian Adams
Salesperson
675 Riverbend Drive
Kitchener, Ontario N2K 3S3
