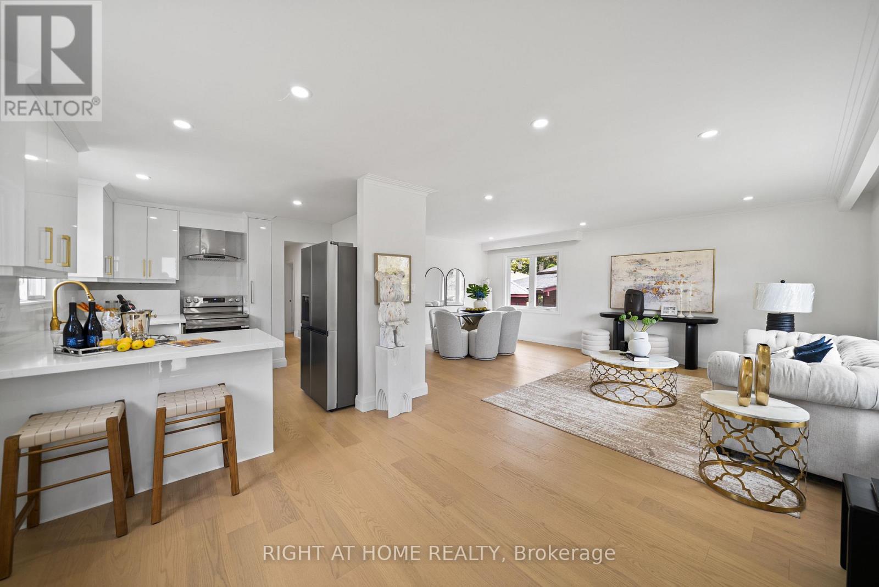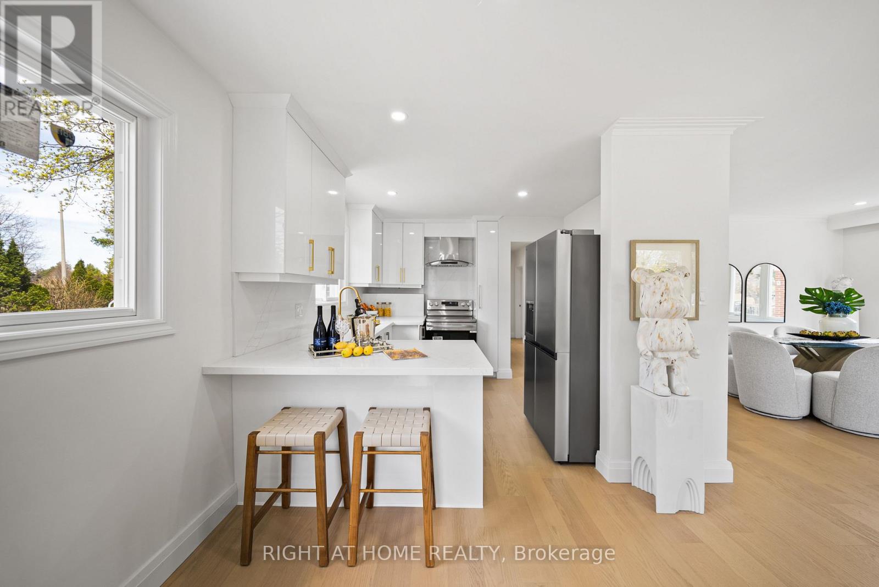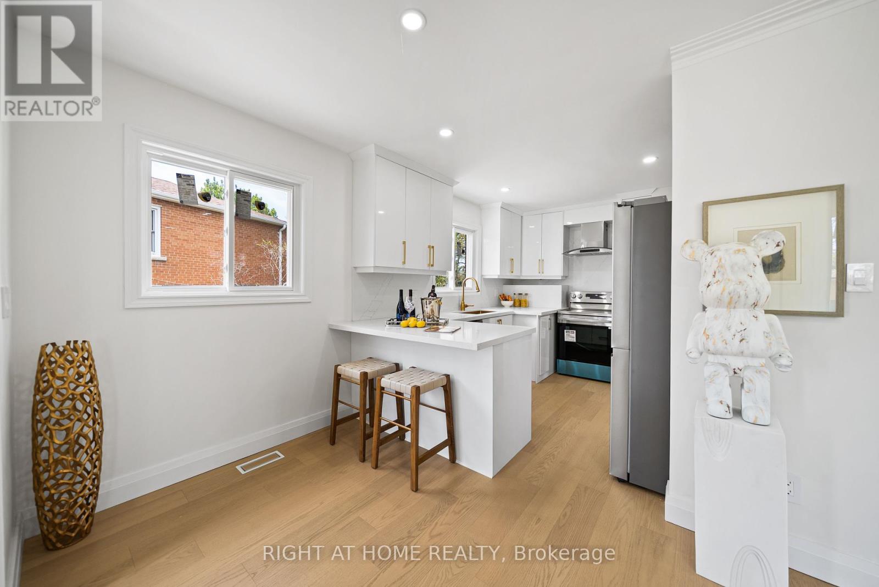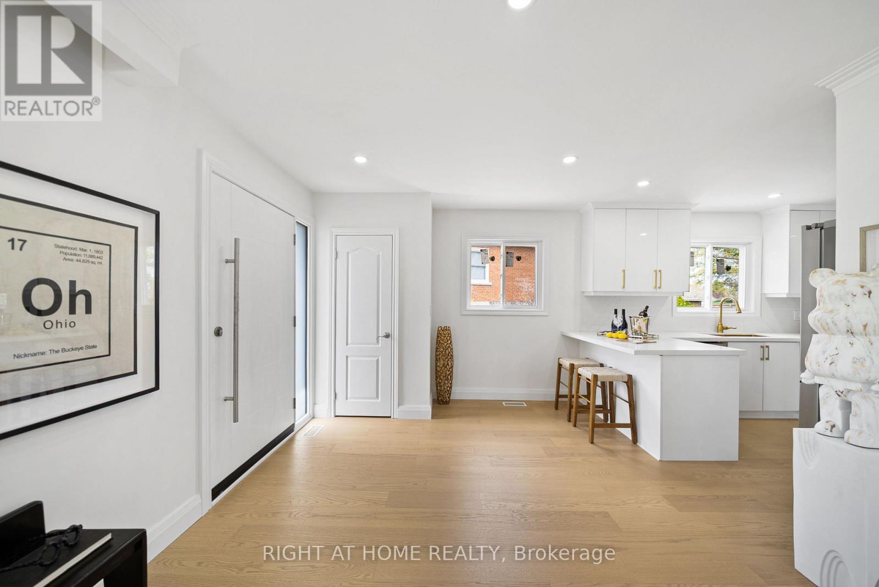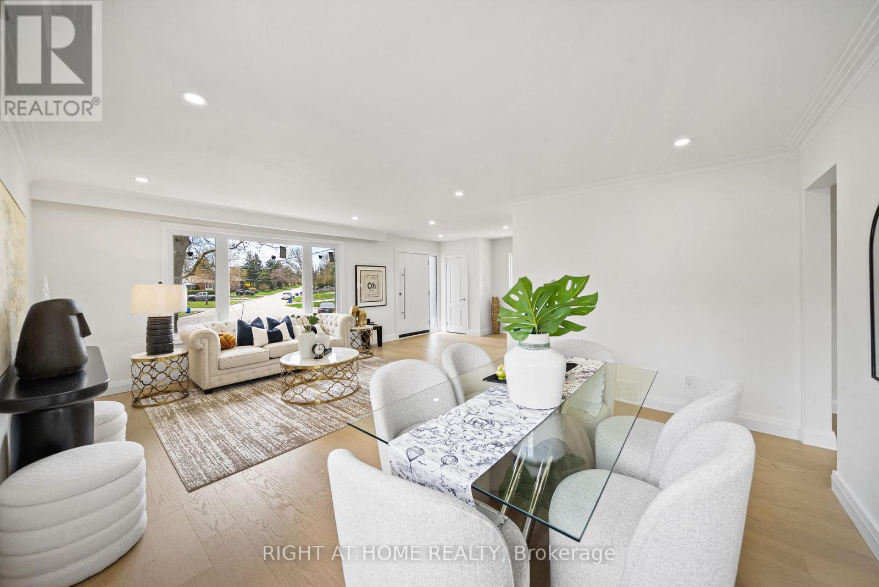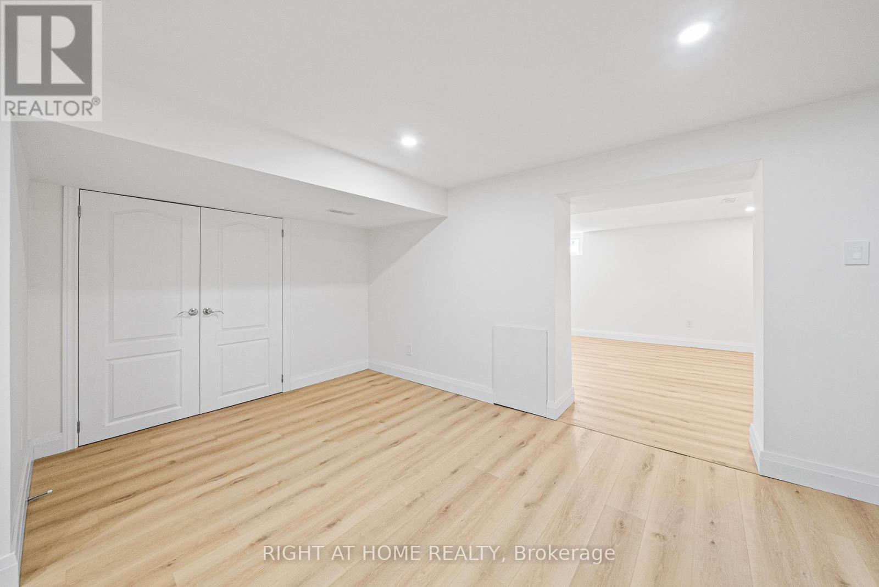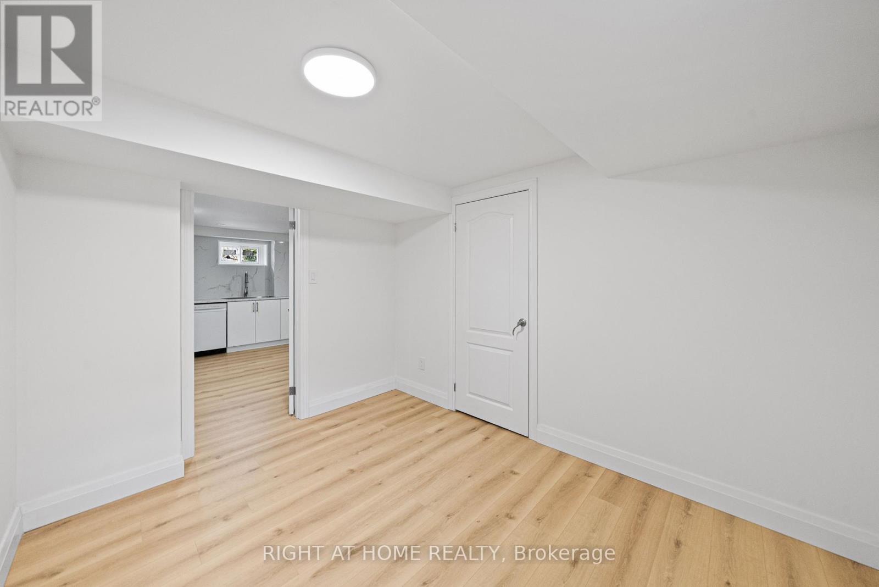335 Gells Road Richmond Hill, Ontario L4C 3A5
$1,269,000
Move in ready! This spacious bungalow is one of the larger models in the area, situated on a large pie shaped lot in the heart of Richmond Hill. Featuring a premium layout and a fully finished large size basement apartment with separate entrance, it offers the perfect family home. Completely renovated last month with over $180,000 invested in upgrades, including new kitchens, bathrooms, engineered hardwood floors, windows, doors, smooth ceilings, and potlights. Located in a peaceful, family-friendly neighborhood, walking distance to Skopit Park and close to Costco, Walmart, Hwy 404, GO Station, and shopping plazas for exceptional convenience. Additional Recent Upgrades: A/C (2022) - Roof insulation top-up (2025) - New roof shingles (2023) - Security cameras - New 200 AMP electrical panel (2023) (id:61852)
Property Details
| MLS® Number | N12116687 |
| Property Type | Single Family |
| Community Name | Crosby |
| ParkingSpaceTotal | 4 |
Building
| BathroomTotal | 2 |
| BedroomsAboveGround | 3 |
| BedroomsBelowGround | 2 |
| BedroomsTotal | 5 |
| Appliances | Dishwasher, Dryer, Water Heater, Two Stoves, Two Washers, Two Refrigerators |
| ArchitecturalStyle | Raised Bungalow |
| BasementFeatures | Apartment In Basement, Separate Entrance |
| BasementType | N/a |
| ConstructionStyleAttachment | Detached |
| CoolingType | Central Air Conditioning |
| ExteriorFinish | Brick |
| FlooringType | Hardwood |
| FoundationType | Concrete |
| HeatingFuel | Natural Gas |
| HeatingType | Forced Air |
| StoriesTotal | 1 |
| SizeInterior | 1100 - 1500 Sqft |
| Type | House |
| UtilityWater | Municipal Water |
Parking
| No Garage |
Land
| Acreage | No |
| Sewer | Sanitary Sewer |
| SizeDepth | 132 Ft ,3 In |
| SizeFrontage | 38 Ft |
| SizeIrregular | 38 X 132.3 Ft ; Frt 38, Rear 88.19, Side 132.3, Side 88 |
| SizeTotalText | 38 X 132.3 Ft ; Frt 38, Rear 88.19, Side 132.3, Side 88 |
Rooms
| Level | Type | Length | Width | Dimensions |
|---|---|---|---|---|
| Main Level | Living Room | 19 m | 13.6 m | 19 m x 13.6 m |
| Main Level | Dining Room | 19 m | 13.6 m | 19 m x 13.6 m |
| Main Level | Kitchen | 11.4 m | 10.1 m | 11.4 m x 10.1 m |
| Main Level | Primary Bedroom | 13.9 m | 11.2 m | 13.9 m x 11.2 m |
| Main Level | Bedroom 2 | 11.5 m | 10.15 m | 11.5 m x 10.15 m |
| Main Level | Bedroom 3 | 10.24 m | 9.48 m | 10.24 m x 9.48 m |
https://www.realtor.ca/real-estate/28243946/335-gells-road-richmond-hill-crosby-crosby
Interested?
Contact us for more information
Roham Izadi
Salesperson
1550 16th Avenue Bldg B Unit 3 & 4
Richmond Hill, Ontario L4B 3K9

