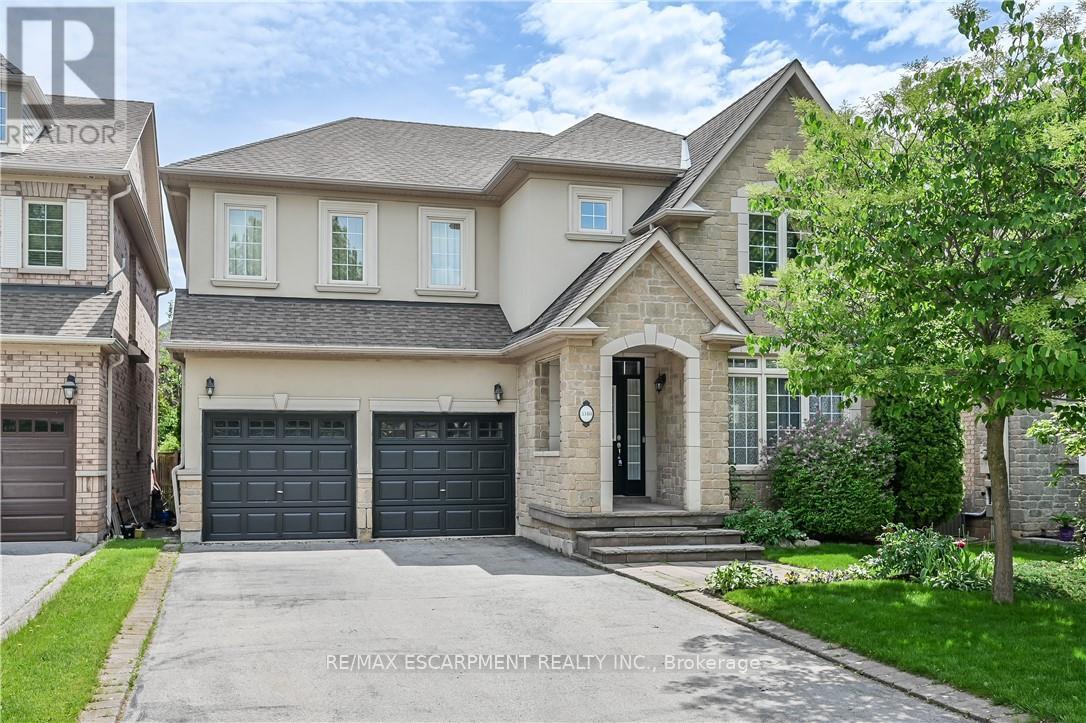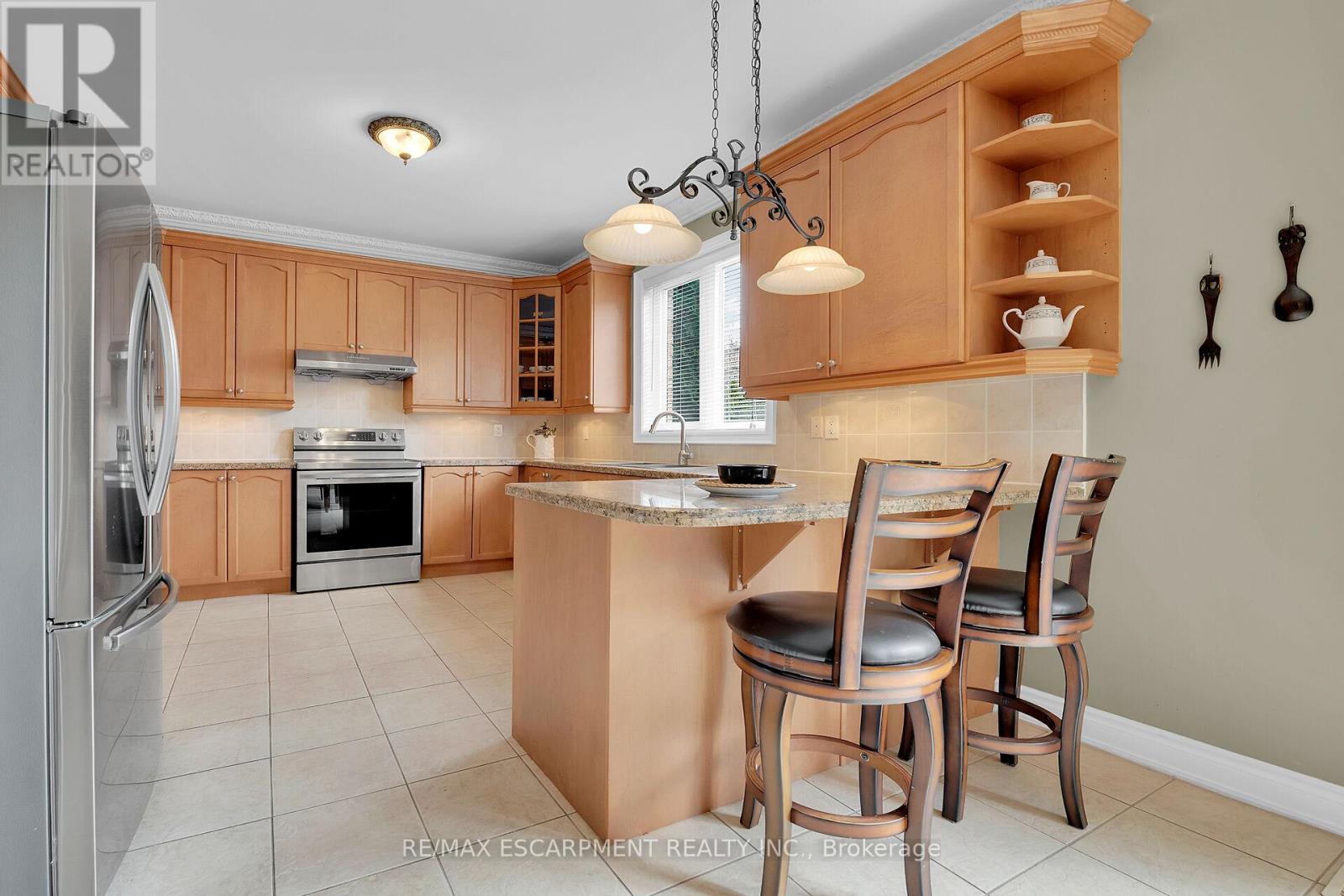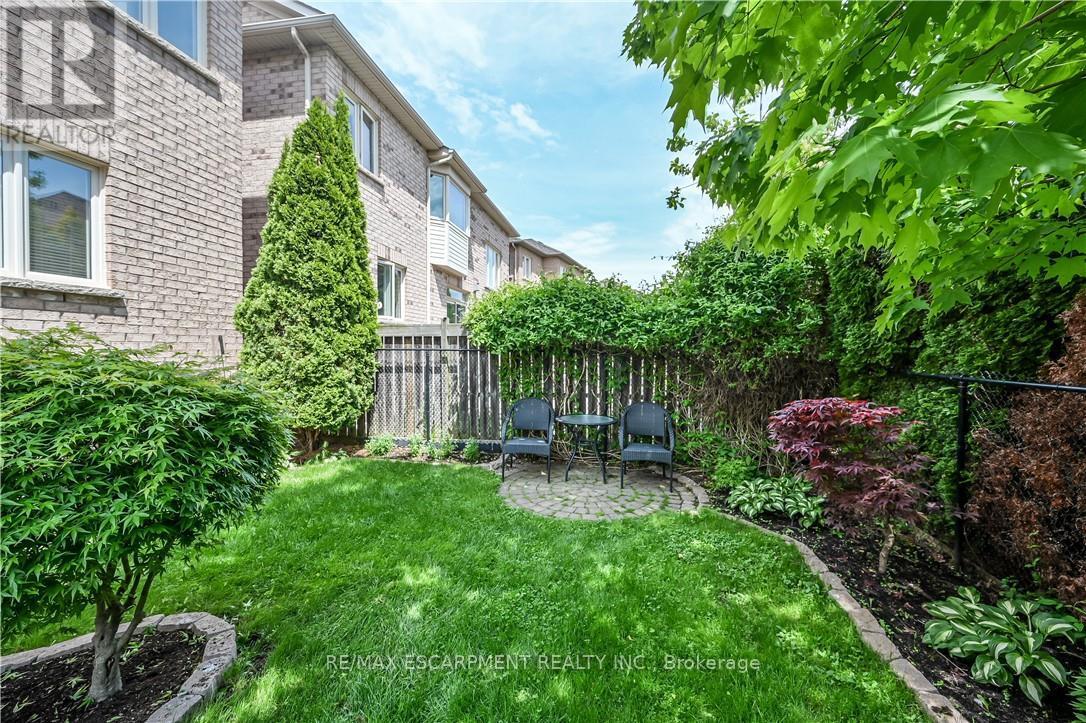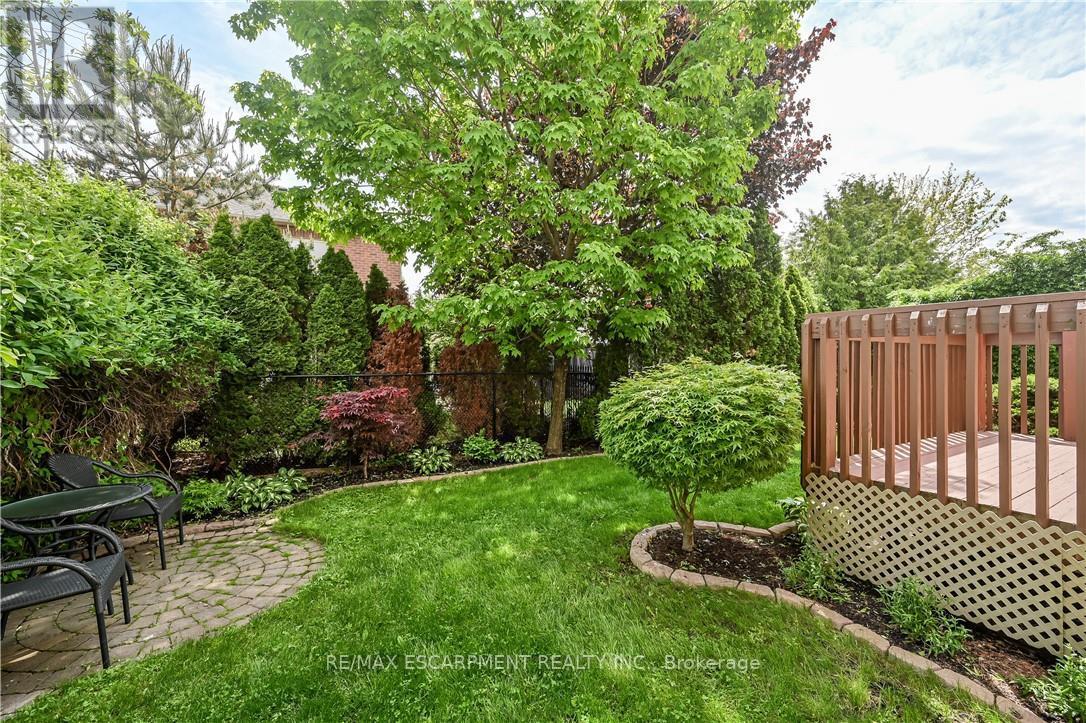3348 Raspberry Bush Trail Oakville, Ontario L6L 6V2
$1,829,900
Nestled in the prestigious Lakeshore Woods community of Bronte West, Oakville, this exceptional home offers easy access to the scenic trails of Sheldon Creek and a serene walk to the lakefront. Just a short stroll away from Shell Park, you'1l enjoy access to pickleball and tennis courts, a dog park, splash pads, and soccer fields. This elegant 4-bedroom, 3.5-bathroom residence boasts a spacious, open-concept layout designed for modern living. The main floor features soaring ceilings in the family room, filling the space with natural light, and is complemented by a cozy two-way gas fireplace and gleaming hardwood floors. The chef-inspired kitchen is a true highlight, featuring granite countertops, stainless steel appliances, a stylish kitchen sink, and beautifully crafted glass-front cabinetry. Step outside into the private, professionally landscaped backyard-a peaceful retreat surrounded by mature trees that offer complete seclusion. The backyard also includes a gas line for barbecues, perfect for effortless outdoor entertaining. With no sidewalks, the driveway provides ample parking for up to 4 cars, with additional space for 2 more in the garage, which includes convenient inside entry. This floor for home is meticulously detailed, showcasing stunning crown molding throughout. The main also includes a convenient laundry room and powder room. The basement offers a rough-in a 3-piece bathroom, providing endless potential for customization. This home is a true reflection of pride of ownership, with exceptional craftsmanship and attention to detail throughout. (id:61852)
Property Details
| MLS® Number | W12187020 |
| Property Type | Single Family |
| Community Name | 1001 - BR Bronte |
| AmenitiesNearBy | Park |
| CommunityFeatures | Community Centre |
| EquipmentType | Water Heater - Gas |
| Features | Wooded Area, Ravine |
| ParkingSpaceTotal | 6 |
| RentalEquipmentType | Water Heater - Gas |
| Structure | Deck, Porch |
Building
| BathroomTotal | 4 |
| BedroomsAboveGround | 4 |
| BedroomsTotal | 4 |
| Age | 16 To 30 Years |
| Amenities | Fireplace(s) |
| Appliances | Central Vacuum, Water Meter, Refrigerator |
| BasementDevelopment | Unfinished |
| BasementType | N/a (unfinished) |
| ConstructionStyleAttachment | Detached |
| CoolingType | Central Air Conditioning |
| ExteriorFinish | Brick, Stucco |
| FireplacePresent | Yes |
| FireplaceTotal | 1 |
| FlooringType | Hardwood |
| FoundationType | Poured Concrete |
| HalfBathTotal | 1 |
| HeatingFuel | Natural Gas |
| HeatingType | Forced Air |
| StoriesTotal | 2 |
| SizeInterior | 2500 - 3000 Sqft |
| Type | House |
| UtilityWater | Municipal Water |
Parking
| Attached Garage | |
| Garage | |
| Inside Entry |
Land
| Acreage | No |
| FenceType | Fenced Yard |
| LandAmenities | Park |
| LandscapeFeatures | Landscaped |
| Sewer | Sanitary Sewer |
| SizeDepth | 88 Ft ,8 In |
| SizeFrontage | 45 Ft |
| SizeIrregular | 45 X 88.7 Ft |
| SizeTotalText | 45 X 88.7 Ft |
| SurfaceWater | Lake/pond |
Rooms
| Level | Type | Length | Width | Dimensions |
|---|---|---|---|---|
| Second Level | Bathroom | Measurements not available | ||
| Second Level | Bathroom | Measurements not available | ||
| Second Level | Primary Bedroom | 4.59 m | 4.27 m | 4.59 m x 4.27 m |
| Second Level | Bedroom 2 | 3.66 m | 3.35 m | 3.66 m x 3.35 m |
| Second Level | Bedroom | 3.36 m | 3.66 m | 3.36 m x 3.66 m |
| Second Level | Bedroom | 3.35 m | 3.66 m | 3.35 m x 3.66 m |
| Second Level | Bathroom | Measurements not available | ||
| Ground Level | Family Room | 5.49 m | 3.96 m | 5.49 m x 3.96 m |
| Ground Level | Dining Room | 3.35 m | 3.81 m | 3.35 m x 3.81 m |
| Ground Level | Living Room | 3.35 m | 3.81 m | 3.35 m x 3.81 m |
| Ground Level | Bathroom | Measurements not available | ||
| Ground Level | Laundry Room | Measurements not available |
Interested?
Contact us for more information
Heather Luppino
Salesperson
860 Queenston Rd #4b
Hamilton, Ontario L8G 4A8



















































