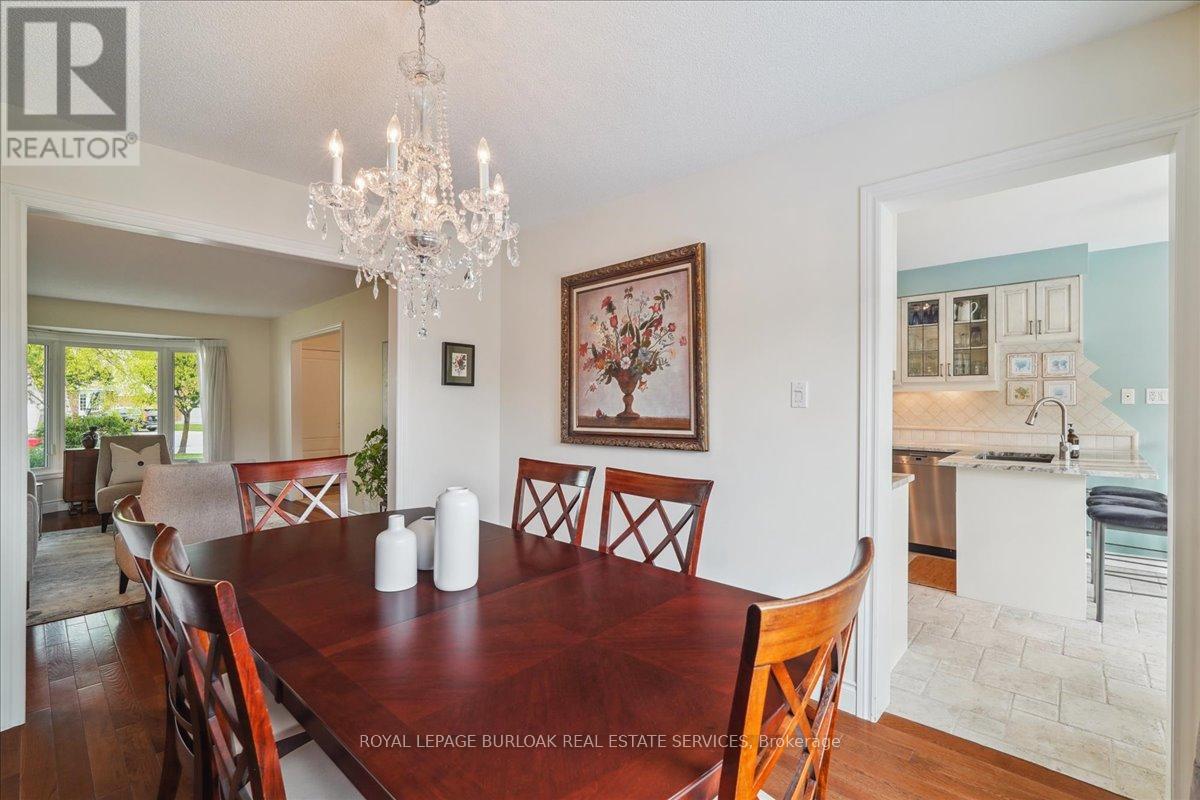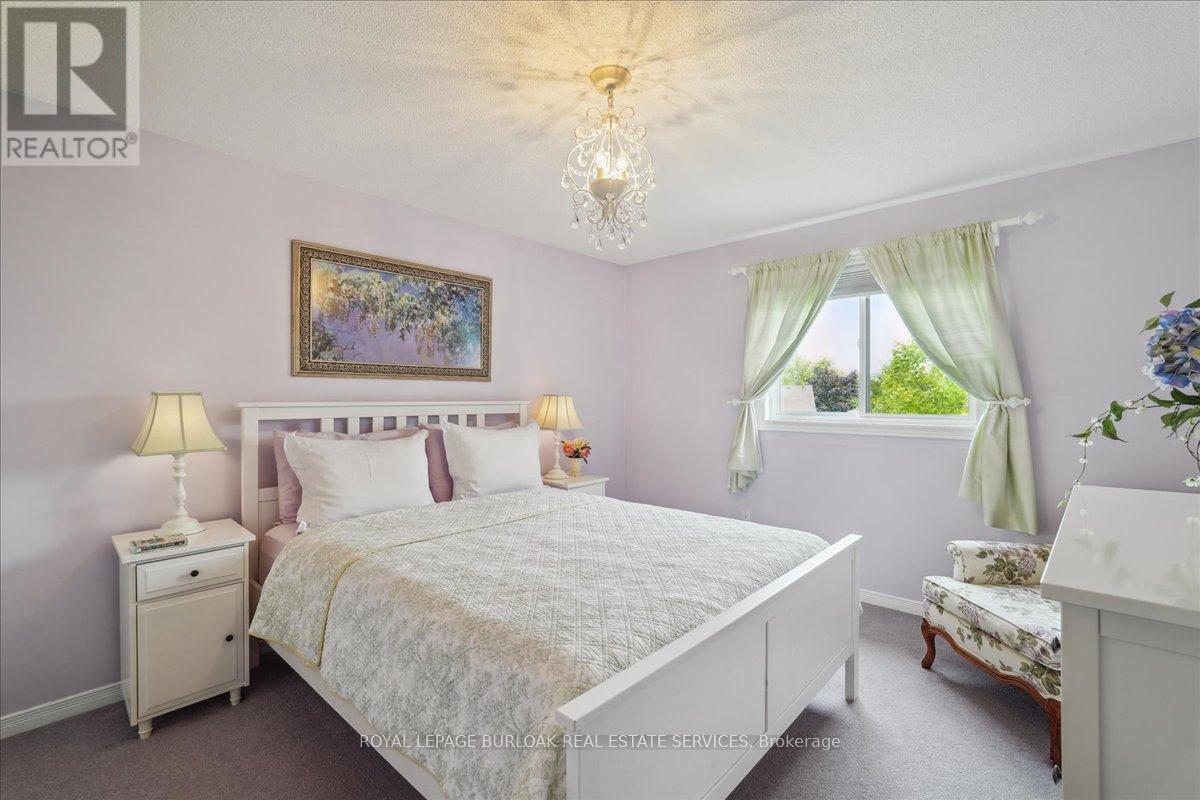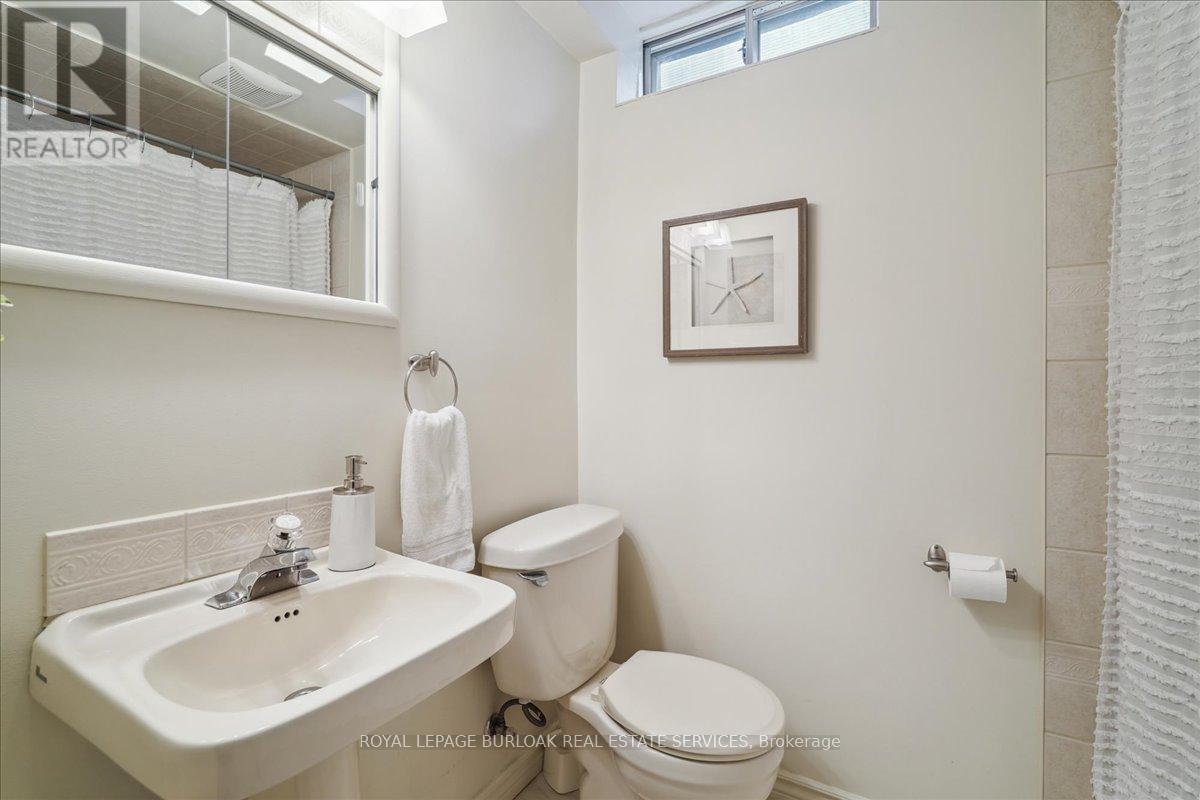3346 Judy Court Burlington, Ontario L7M 3R6
$1,550,000
Tucked on a quiet court in Burlingtons desirable Headon Forest neighbourhood, 3346 Judy Court offers the perfect blend of comfort, style, and outdoor living. This meticulously maintained 4+1 bed, 3.5 bath home features 2,184 sq ft plus a fully finished walkout basement ideal for entertaining or providing flexible space for guests, teens, or in-laws. The updated kitchen includes stainless steel appliances, an eat-in area, and a walkout to a private, resort-style backyard with a fenced in-ground pool, raised deck, large patio with multiple seating areas, and over $50K in professional landscaping. Hardwood floors run through the family and dining rooms, while the formal living room with a gas fireplace opens to the back deck. Upstairs, the oversized primary suite features a spa-like ensuite with marble shower and soaker tub, a walk-in closet, and a cozy reading nook. Three additional bedrooms share a spacious, newly renovated bathroom with heated floors. The basement boasts a cozy rec room with a gas fireplace and walkout to a covered outdoor lounge and pool area. It also includes a large bedroom/office and a second walkout with access to a full bathroom perfect for pool guests. With updated windows, doors, garage door, furnace (2023), double garage, and main floor laundry, this home offers peace of mind and everyday luxury. Close to schools, parks, Tansley Woods, shopping, and highways this is Burlington living at its best. (id:61852)
Property Details
| MLS® Number | W12179920 |
| Property Type | Single Family |
| Community Name | Headon |
| AmenitiesNearBy | Park, Public Transit, Schools |
| CommunityFeatures | Community Centre |
| EquipmentType | Water Heater |
| Features | Cul-de-sac, Irregular Lot Size |
| ParkingSpaceTotal | 6 |
| PoolType | Inground Pool |
| RentalEquipmentType | Water Heater |
| Structure | Deck, Patio(s), Porch, Shed |
Building
| BathroomTotal | 4 |
| BedroomsAboveGround | 4 |
| BedroomsBelowGround | 1 |
| BedroomsTotal | 5 |
| Age | 16 To 30 Years |
| Amenities | Fireplace(s) |
| Appliances | Garage Door Opener Remote(s), Central Vacuum, Water Meter, Dishwasher, Dryer, Microwave, Stove, Washer, Window Coverings, Refrigerator |
| BasementDevelopment | Finished |
| BasementType | Full (finished) |
| ConstructionStyleAttachment | Detached |
| CoolingType | Central Air Conditioning |
| ExteriorFinish | Aluminum Siding, Brick |
| FireProtection | Smoke Detectors |
| FireplacePresent | Yes |
| FireplaceTotal | 2 |
| FlooringType | Hardwood, Laminate, Tile |
| FoundationType | Block |
| HalfBathTotal | 1 |
| HeatingFuel | Natural Gas |
| HeatingType | Forced Air |
| StoriesTotal | 2 |
| SizeInterior | 2000 - 2500 Sqft |
| Type | House |
| UtilityWater | Municipal Water |
Parking
| Attached Garage | |
| Garage | |
| Inside Entry |
Land
| Acreage | No |
| FenceType | Fully Fenced |
| LandAmenities | Park, Public Transit, Schools |
| LandscapeFeatures | Landscaped |
| Sewer | Sanitary Sewer |
| SizeDepth | 114 Ft ,8 In |
| SizeFrontage | 34 Ft ,10 In |
| SizeIrregular | 34.9 X 114.7 Ft ; 34.94ft X 114.92ft X 94.98ft X157.75ft |
| SizeTotalText | 34.9 X 114.7 Ft ; 34.94ft X 114.92ft X 94.98ft X157.75ft|under 1/2 Acre |
| ZoningDescription | R3.2 |
Rooms
| Level | Type | Length | Width | Dimensions |
|---|---|---|---|---|
| Second Level | Bedroom 4 | 3.35 m | 3.76 m | 3.35 m x 3.76 m |
| Second Level | Bathroom | Measurements not available | ||
| Second Level | Primary Bedroom | 3.28 m | 7.13 m | 3.28 m x 7.13 m |
| Second Level | Bathroom | Measurements not available | ||
| Second Level | Bedroom 2 | 3.33 m | 3.76 m | 3.33 m x 3.76 m |
| Second Level | Bedroom 3 | 3.35 m | 4.38 m | 3.35 m x 4.38 m |
| Basement | Recreational, Games Room | 5.37 m | 7.65 m | 5.37 m x 7.65 m |
| Basement | Bedroom 5 | 3.14 m | 5.26 m | 3.14 m x 5.26 m |
| Basement | Bathroom | Measurements not available | ||
| Basement | Utility Room | 3.1 m | 6.61 m | 3.1 m x 6.61 m |
| Main Level | Living Room | 3.18 m | 5.63 m | 3.18 m x 5.63 m |
| Main Level | Dining Room | 3.12 m | 3.63 m | 3.12 m x 3.63 m |
| Main Level | Kitchen | 3.14 m | 3.37 m | 3.14 m x 3.37 m |
| Main Level | Family Room | 3.35 m | 5.18 m | 3.35 m x 5.18 m |
| Main Level | Bathroom | Measurements not available | ||
| Main Level | Laundry Room | 2.29 m | 2.72 m | 2.29 m x 2.72 m |
Utilities
| Cable | Available |
| Electricity | Installed |
| Sewer | Installed |
https://www.realtor.ca/real-estate/28380862/3346-judy-court-burlington-headon-headon
Interested?
Contact us for more information
Linda Maguire
Broker
2025 Maria St #4a
Burlington, Ontario L7R 0G6
Matt Maguire
Salesperson
2025 Maria St #4a
Burlington, Ontario L7R 0G6










































