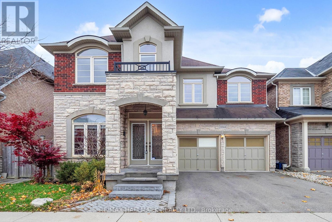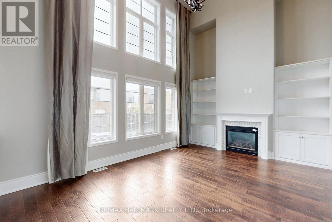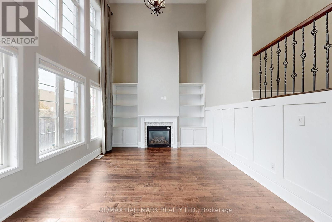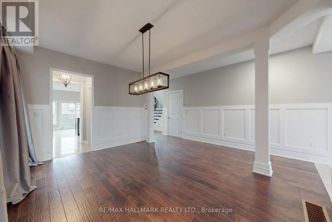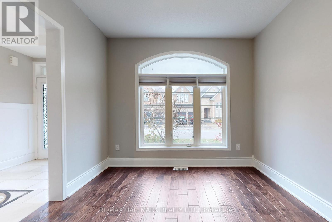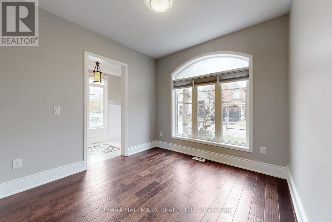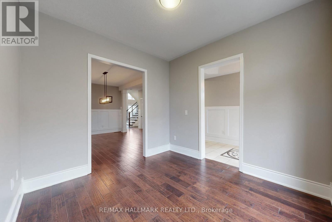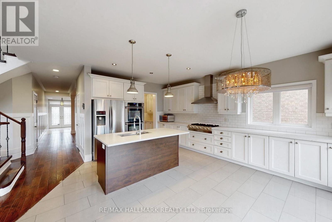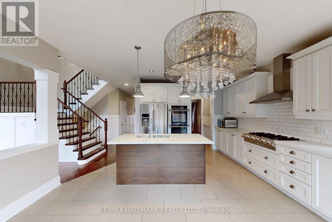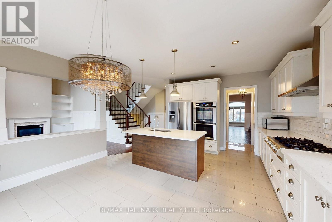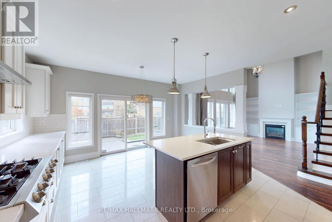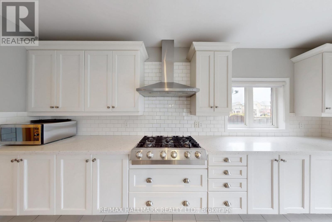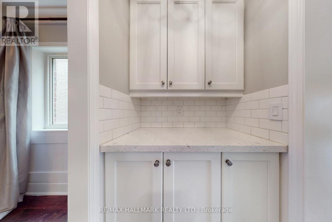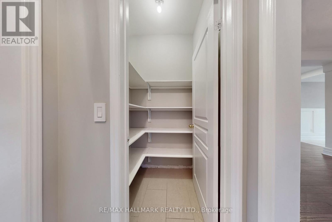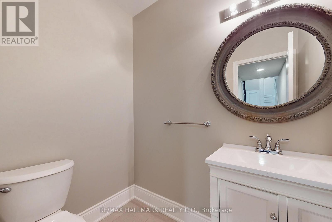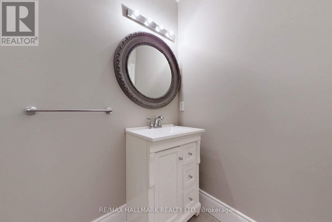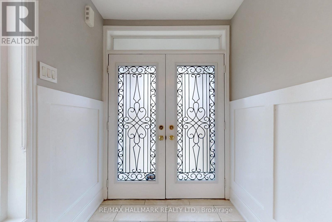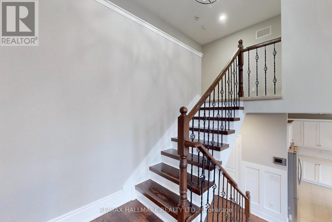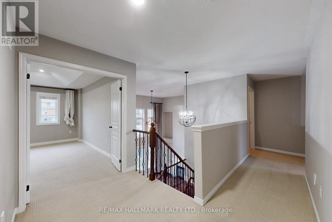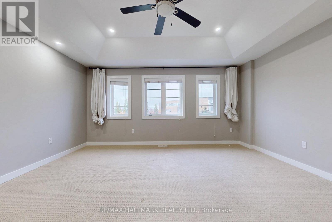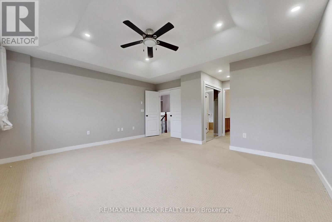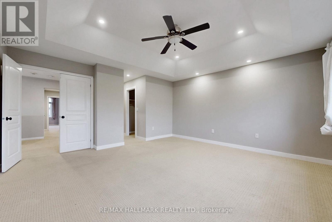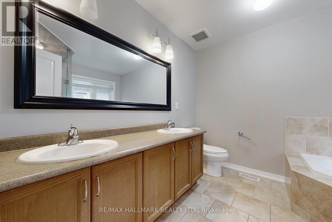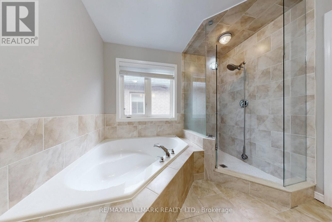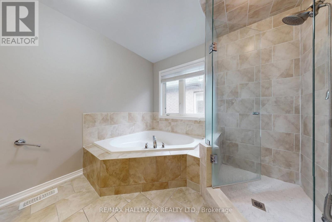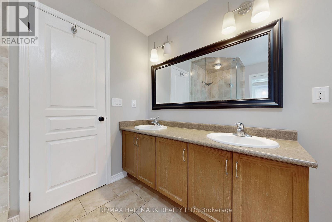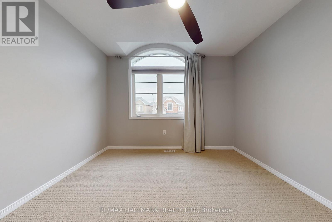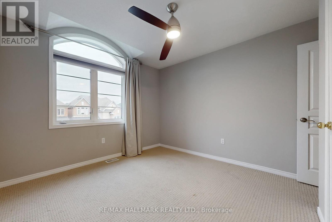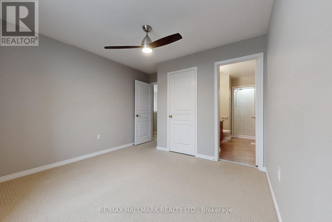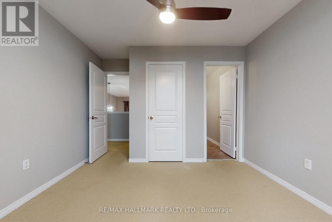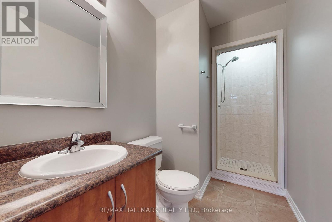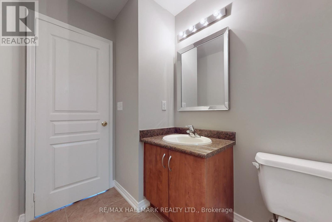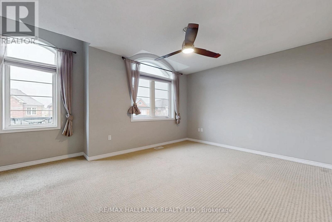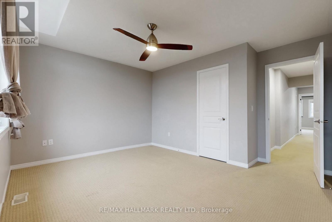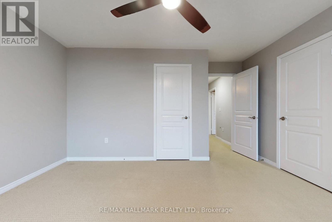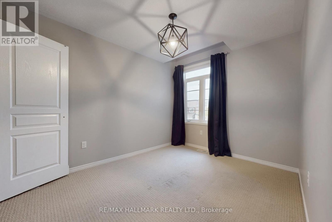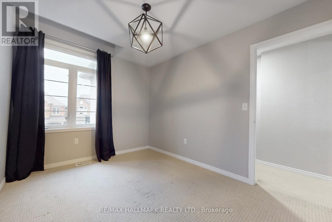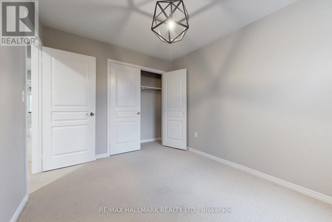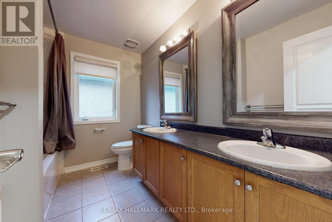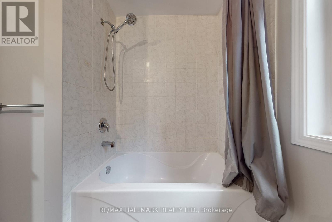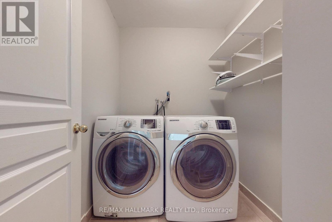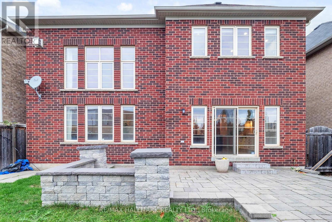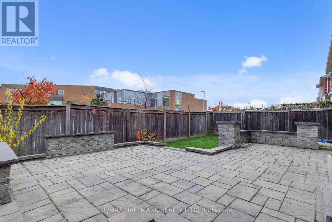3344 Roma Avenue Burlington, Ontario L7M 0N7
$1,448,000
Magazine-worthy, extensively upgraded home on a premium, quiet street in sought-after Alton Village, showcasing Escarpment views. Beyond the striking wrought-iron double doors, the foyer with coffered ceiling opens to a main floor finished in 5" hand-scraped oak, detailed wainscoting, and elegant formal living and dining rooms. The sun-filled family room features a cathedral ceiling, built-ins, and a cozy gas fireplace. A chef's kitchen anchors the home with maple cabinetry, Silestone quartz counters, professional-series Electrolux double wall oven and 6-burner gas cooktop, oversized island, and a butler's servery with walk-in pantry.Up the custom oak staircase with iron spindles are 4 bedrooms, including a luxurious primary retreat with tray ceiling, pot lights, his-and-hers closets, and a 5-piece ensuite. The second bedroom enjoys its own 3-piece ensuite, plus a main 5-piece bath and convenient bedroom-level laundry with Samsung steam washer/dryer.Out back, a private yard with a professionally landscaped stone patio, gas BBQ hook-up, and no rear neighbours sets the scene for summer entertaining. Walk to daycare, elementary, and secondary schools; minutes to highways, shopping, and parks. A refined home offering comfort, function, and lifestyle. (id:61852)
Property Details
| MLS® Number | W12531820 |
| Property Type | Single Family |
| Neigbourhood | Alton |
| Community Name | Alton |
| EquipmentType | Water Heater |
| ParkingSpaceTotal | 4 |
| RentalEquipmentType | Water Heater |
Building
| BathroomTotal | 4 |
| BedroomsAboveGround | 4 |
| BedroomsTotal | 4 |
| Age | 6 To 15 Years |
| Appliances | Central Vacuum, Dishwasher, Dryer, Freezer, Garage Door Opener, Microwave, Oven, Stove, Washer, Window Coverings, Refrigerator |
| BasementDevelopment | Unfinished |
| BasementType | Full (unfinished) |
| ConstructionStyleAttachment | Detached |
| CoolingType | Central Air Conditioning |
| ExteriorFinish | Stone, Brick |
| FoundationType | Poured Concrete |
| HalfBathTotal | 1 |
| HeatingFuel | Natural Gas |
| HeatingType | Forced Air |
| StoriesTotal | 2 |
| SizeInterior | 2500 - 3000 Sqft |
| Type | House |
| UtilityWater | Municipal Water, Unknown |
Parking
| Attached Garage | |
| Garage |
Land
| Acreage | No |
| Sewer | Sanitary Sewer |
| SizeDepth | 85 Ft ,3 In |
| SizeFrontage | 43 Ft |
| SizeIrregular | 43 X 85.3 Ft |
| SizeTotalText | 43 X 85.3 Ft|under 1/2 Acre |
| ZoningDescription | Res |
Rooms
| Level | Type | Length | Width | Dimensions |
|---|---|---|---|---|
| Second Level | Primary Bedroom | 4.92 m | 4.31 m | 4.92 m x 4.31 m |
| Second Level | Bedroom | 3.47 m | 2.79 m | 3.47 m x 2.79 m |
| Second Level | Bedroom | 4.92 m | 4.31 m | 4.92 m x 4.31 m |
| Second Level | Bedroom | 3.3 m | 3.7 m | 3.3 m x 3.7 m |
| Main Level | Living Room | 3.04 m | 3.55 m | 3.04 m x 3.55 m |
| Main Level | Dining Room | 4.62 m | 3.55 m | 4.62 m x 3.55 m |
| Main Level | Kitchen | 5.48 m | 4.9 m | 5.48 m x 4.9 m |
| Main Level | Family Room | 4.97 m | 4.9 m | 4.97 m x 4.9 m |
https://www.realtor.ca/real-estate/29090628/3344-roma-avenue-burlington-alton-alton
Interested?
Contact us for more information
Ryan Chen
Broker
9555 Yonge Street #201
Richmond Hill, Ontario L4C 9M5
