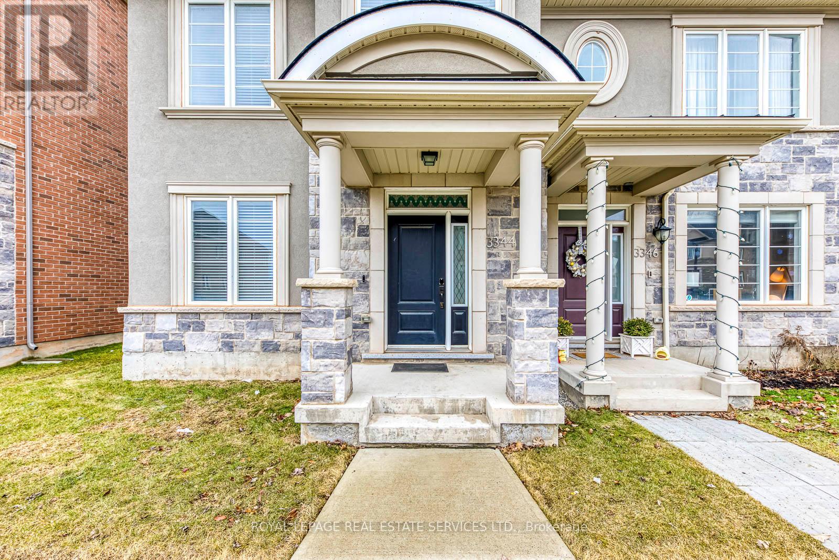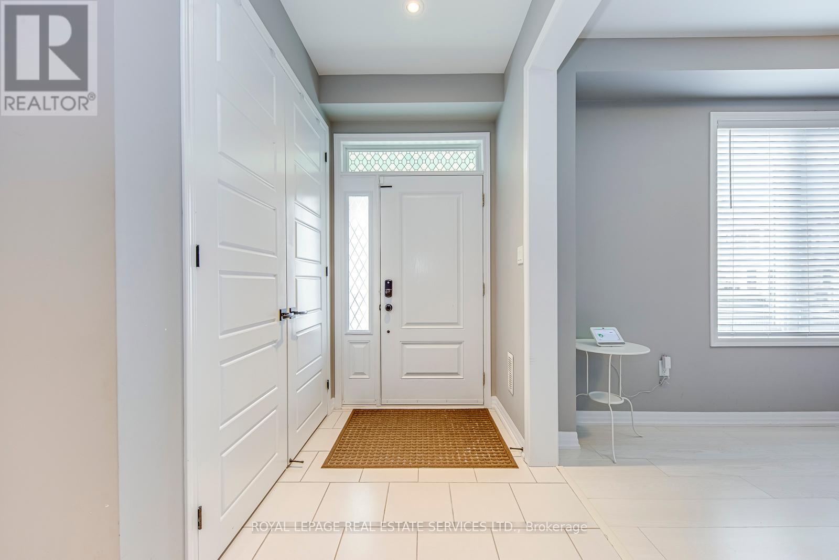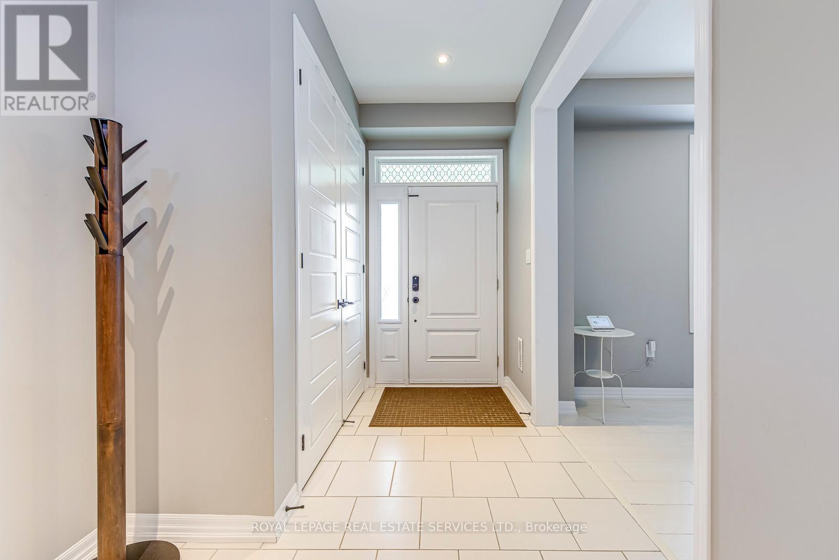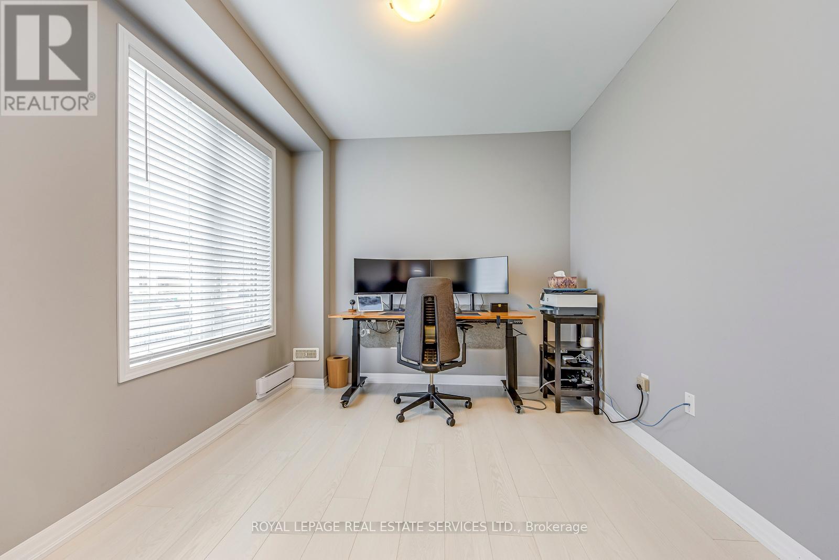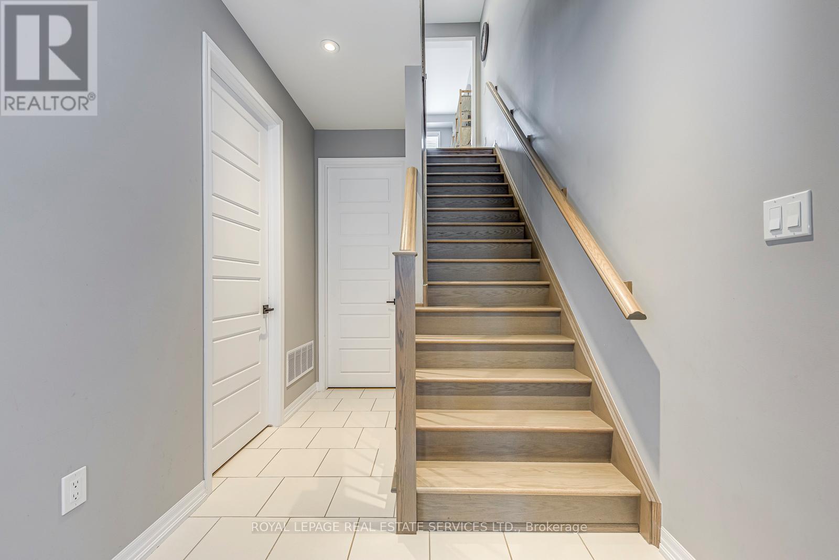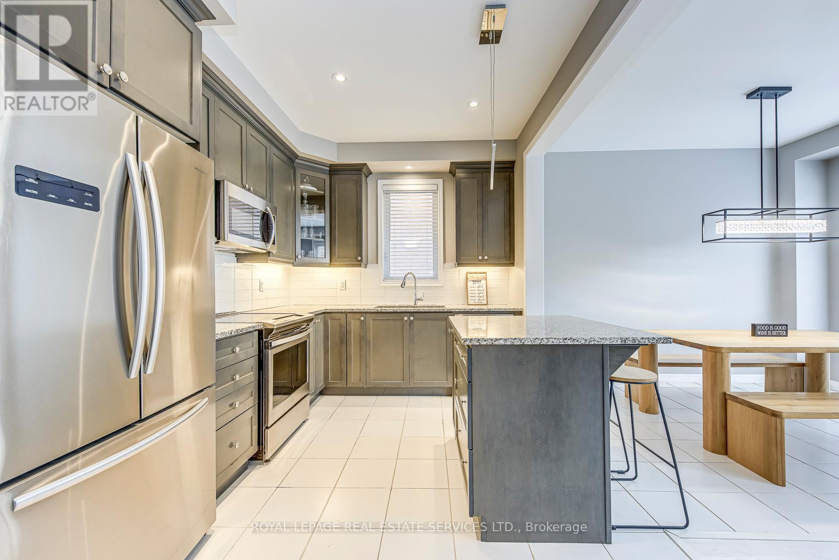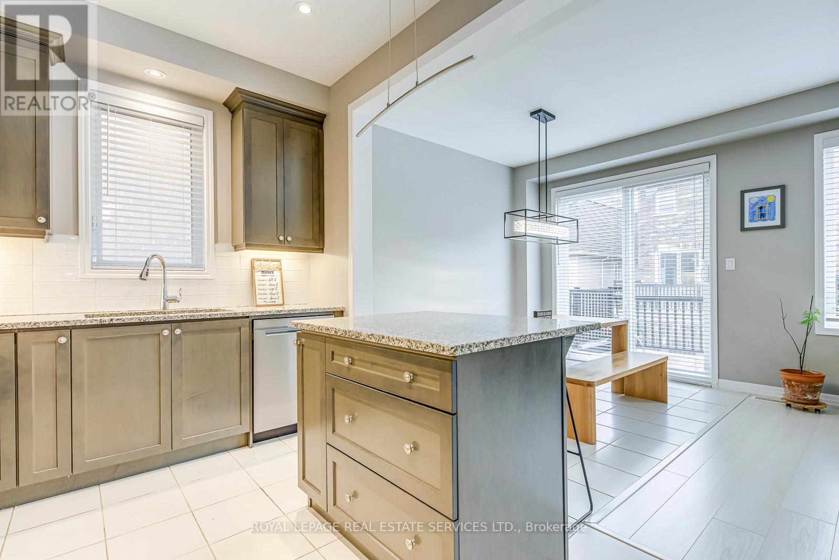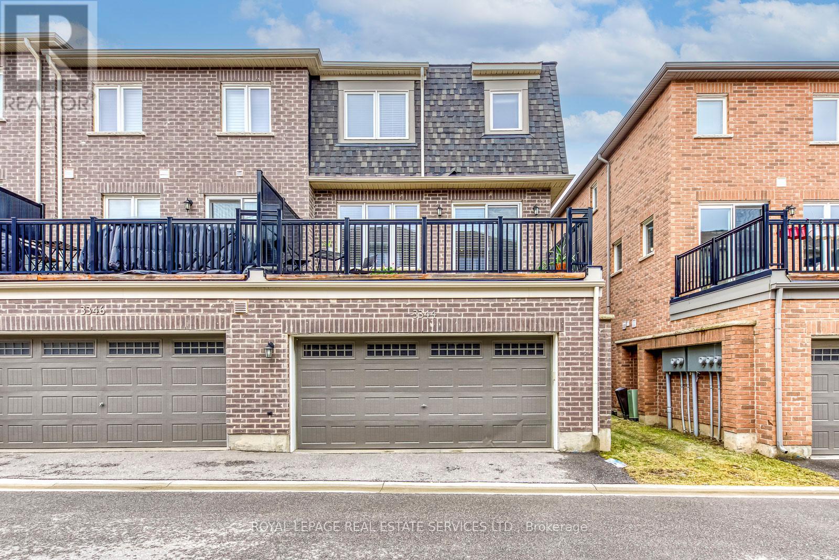3344 Erasmum Street Oakville, Ontario L6M 1S3
$1,149,000
Welcome to this spacious well maintained 3 storey freehold townhome. End unit feels like a semi detached. Carpet free with tons of upgrades throughout. 9 foot ceilings on ground and second floor. Oak stairs with iron pickets. Granite counters in bathrooms and kitchen. Frameless glass shower in primary bath with free standing bathtub. Front entrance walkway cemented to the street sidewalk. Electrical panel has been upgraded to 200 amps able to accommodate electric car charger. Direct access to garage. Upgraded laundry room with upper and lower cabinets. Huge Balcony! Close to Top Ranking Schools, Minutes To Highway 407/Dundas, Shopping, Transit, Short Drive To Sheridan College & Go Station And Lots More. A Must See!!! (id:61852)
Property Details
| MLS® Number | W12035021 |
| Property Type | Single Family |
| Community Name | 1008 - GO Glenorchy |
| Features | Carpet Free |
| ParkingSpaceTotal | 2 |
Building
| BathroomTotal | 3 |
| BedroomsAboveGround | 3 |
| BedroomsTotal | 3 |
| Appliances | Garage Door Opener Remote(s), Blinds, Dishwasher, Dryer, Garage Door Opener, Microwave, Stove, Washer, Refrigerator |
| ConstructionStyleAttachment | Attached |
| CoolingType | Central Air Conditioning |
| ExteriorFinish | Stone, Stucco |
| FoundationType | Concrete |
| HalfBathTotal | 1 |
| HeatingFuel | Natural Gas |
| HeatingType | Forced Air |
| StoriesTotal | 3 |
| SizeInterior | 1500 - 2000 Sqft |
| Type | Row / Townhouse |
| UtilityWater | Municipal Water |
Parking
| Garage |
Land
| Acreage | No |
| Sewer | Sanitary Sewer |
| SizeDepth | 60 Ft ,9 In |
| SizeFrontage | 25 Ft ,6 In |
| SizeIrregular | 25.5 X 60.8 Ft |
| SizeTotalText | 25.5 X 60.8 Ft |
Rooms
| Level | Type | Length | Width | Dimensions |
|---|---|---|---|---|
| Second Level | Kitchen | 3.49 m | 2.68 m | 3.49 m x 2.68 m |
| Second Level | Dining Room | 5 m | 3.36 m | 5 m x 3.36 m |
| Second Level | Living Room | 3 m | 5.79 m | 3 m x 5.79 m |
| Second Level | Bathroom | 1.83 m | 1.43 m | 1.83 m x 1.43 m |
| Third Level | Bedroom 3 | 2.83 m | 3.02 m | 2.83 m x 3.02 m |
| Third Level | Bathroom | 1.75 m | 2.58 m | 1.75 m x 2.58 m |
| Third Level | Primary Bedroom | 3.7 m | 3.94 m | 3.7 m x 3.94 m |
| Third Level | Bathroom | 4.31 m | 1.73 m | 4.31 m x 1.73 m |
| Third Level | Bedroom 2 | 3.31 m | 2.88 m | 3.31 m x 2.88 m |
| Ground Level | Office | 3.01 m | 3.47 m | 3.01 m x 3.47 m |
| Ground Level | Utility Room | 4.24 m | 3.55 m | 4.24 m x 3.55 m |
| Ground Level | Laundry Room | 2.33 m | 1.93 m | 2.33 m x 1.93 m |
Interested?
Contact us for more information
Olga Bakogiannis
Salesperson
2520 Eglinton Ave West #207c
Mississauga, Ontario L5M 0Y4

