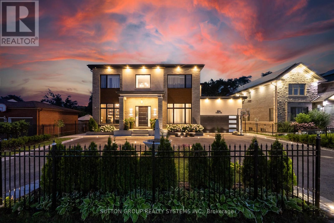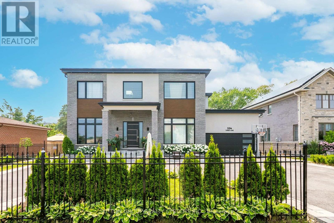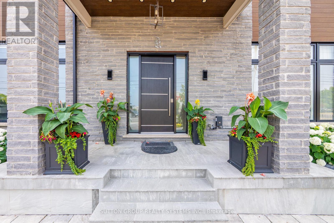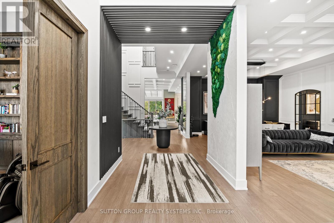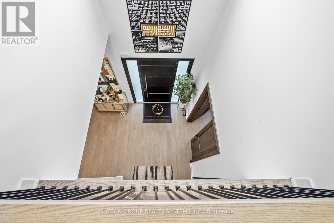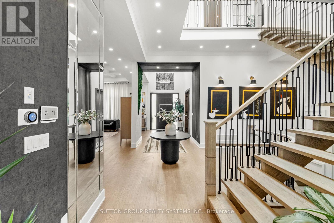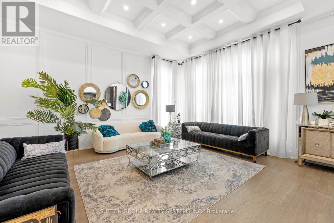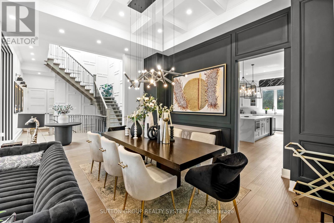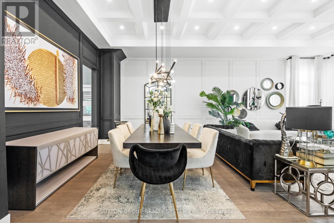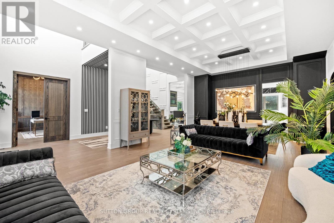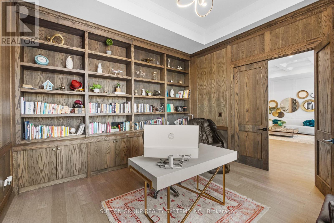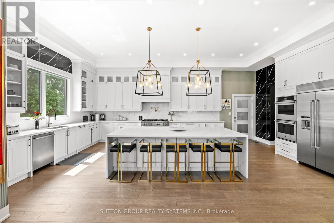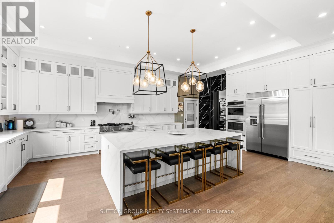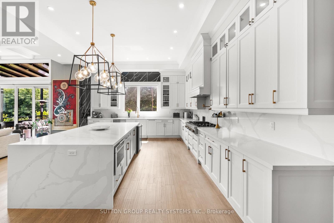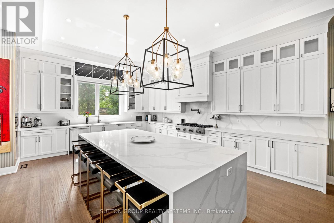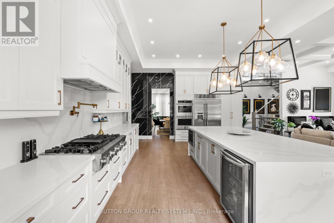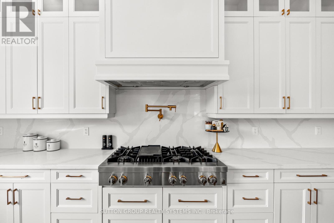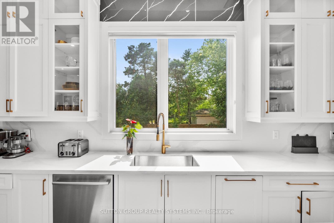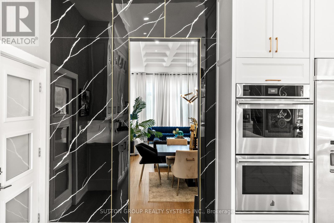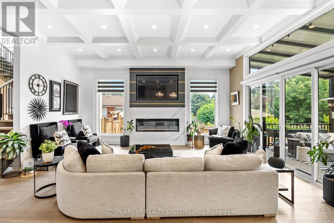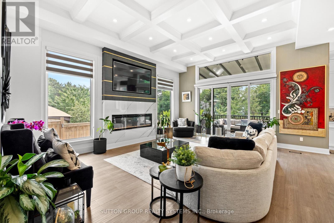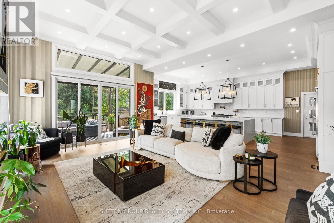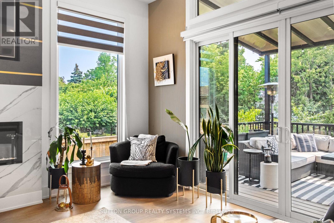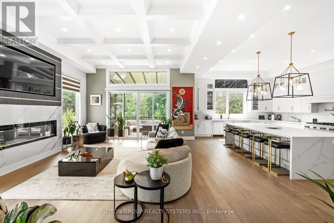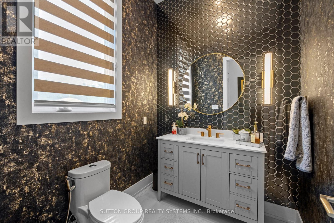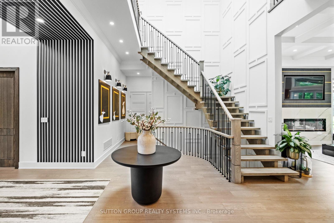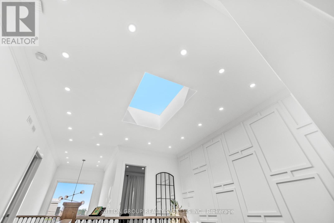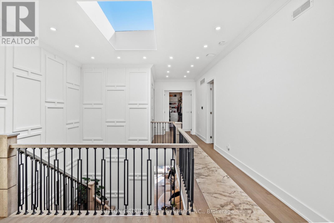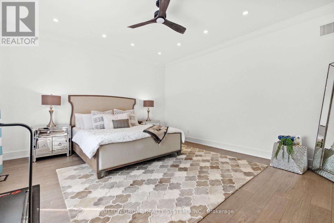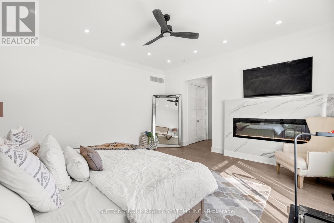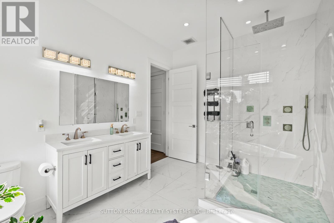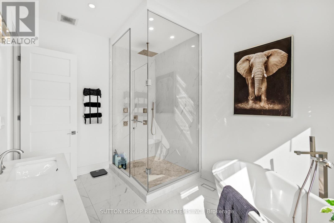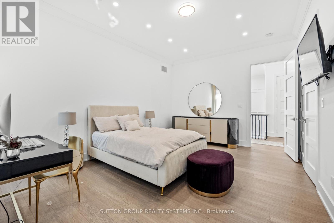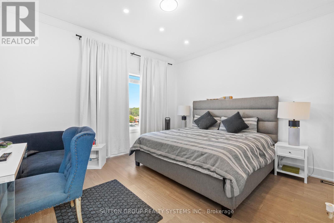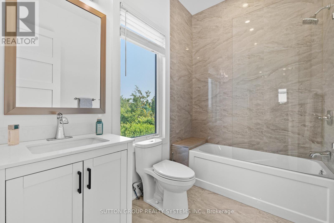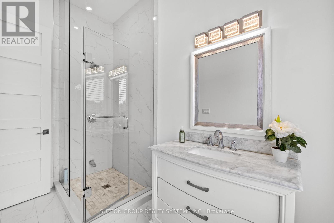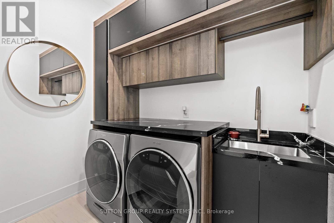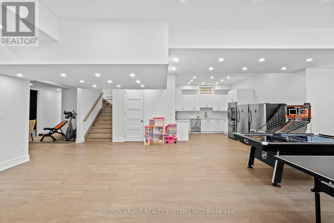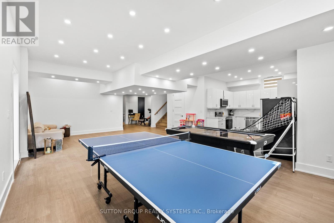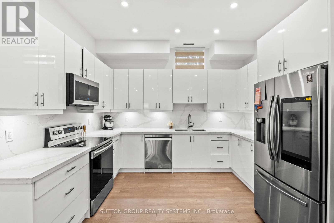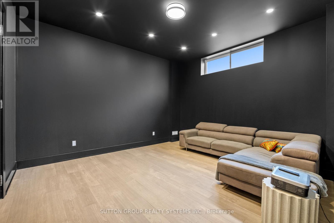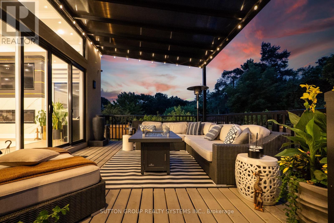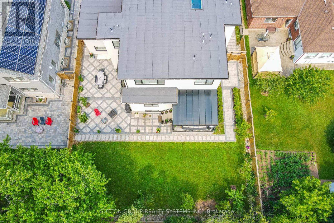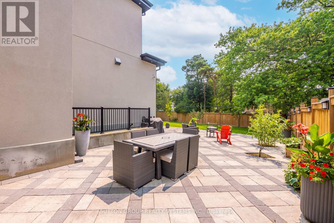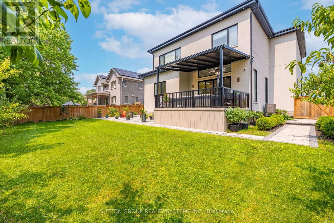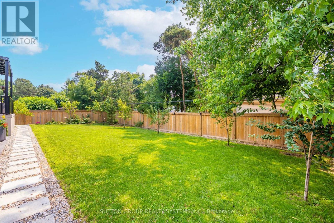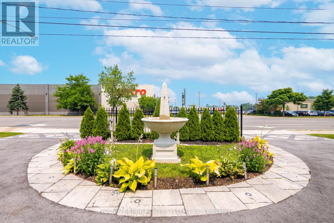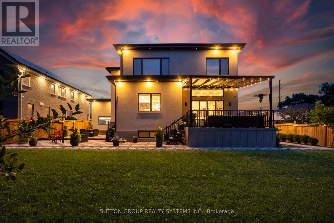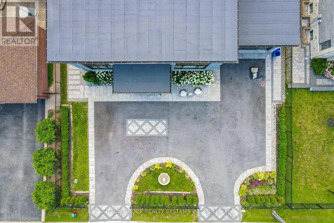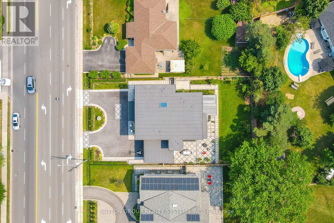334 Third Line Oakville, Ontario L6L 4A4
$3,998,800
An Architectural Masterpiece of Luxury Living Sitting On a 77'x147' Lot where Timeless Design Meets modern Luxury. Spanning Over 6,000 sq. ft. of Meticulously Crafted Living Space, This Extraordinary Residence is More Than A Home - It's A Lifestyle. Designed with Unparalleled Attention To Detail, This Fully Upgraded 5-Bedroom, 7-Bathroom Home Blends Sophistication, Elegance & Comfort into One Breathtaking Package. Approached By Entry Points, A Circular Driveway & A Stunning Stone Water Fountain, The Home's Arrival Experience is Nothing Short of Spectacular. The Soaring 12-foot Ceilings, Walls Of Expansive Windows & One-Of-A-Kind Moss Wall Creates A Warm Yet Dramatic Atmosphere, While Rich Hardwood Flooring Flows Seamlessly Throughout. The Chef's Kitchen Is At The Heart Of The Home. Elevate Your Culinary Experience With The Kitchen's Stunning Quartz Countertops, A Grand 10 Ft Waterfall Central Island-Top-of-the-line Built-in S/S Appliances Equipped Within Custom Cabinetry Extending Gracefully To The Ceilings Imparting An Undeniable Sense Of Grandeur & Sophistication. Elegance & Efficiency Extends Upstairs, With Extended 10 Feet ceilings, The Primary Suite is A Sanctuary Of Comfort & Elegance. A Custom Electric Fireplace, Expansive Walk-In Closet With Custom Organizers, & Spa-Inspired Ensuite Featuring His-and-Her Sinks, A Deep Soaker Tub, A Glass-Enclosed Rain Shower & High-End Finishes Creates A True Private Retreat. Each Additional Bedroom Offers Private En-suite Bathrooms, Ample Sunlight & Premium Finishes Making Every Room Feel Like A Personal Suite. The Fully Finished Basement Thoughtfully Designed To Serve As A Self-Contained Rental Unit Or A Comfortable In-Law Suite With 2 Spacious Bedrooms & 2 Full Washrooms + An Open Concept Kitchen Fully Equipped With Upgraded Appliances. Step Outside To Meticulously Landscaped Grounds With Fruit Trees Serviced By A Sprinkler System, A Custom Deck & A Covered Pergola.This Home Is The Embodiment Of Luxury Living. (id:61852)
Property Details
| MLS® Number | W12296723 |
| Property Type | Single Family |
| Community Name | 1020 - WO West |
| AmenitiesNearBy | Public Transit |
| EquipmentType | None |
| Features | Lighting, Carpet Free, Guest Suite, Sump Pump |
| ParkingSpaceTotal | 12 |
| RentalEquipmentType | None |
| Structure | Deck, Patio(s), Porch |
| ViewType | View |
Building
| BathroomTotal | 7 |
| BedroomsAboveGround | 4 |
| BedroomsBelowGround | 2 |
| BedroomsTotal | 6 |
| Age | 0 To 5 Years |
| Amenities | Fireplace(s) |
| Appliances | Oven - Built-in, Garage Door Opener Remote(s), Water Heater, Central Vacuum, Dishwasher, Dryer, Microwave, Oven, Stove, Washer, Window Coverings, Refrigerator |
| BasementDevelopment | Finished |
| BasementFeatures | Separate Entrance |
| BasementType | N/a (finished), N/a |
| ConstructionStyleAttachment | Detached |
| CoolingType | Central Air Conditioning |
| ExteriorFinish | Stone, Stucco |
| FireProtection | Alarm System, Security System |
| FireplacePresent | Yes |
| FireplaceTotal | 3 |
| FlooringType | Hardwood |
| FoundationType | Poured Concrete |
| HalfBathTotal | 1 |
| HeatingFuel | Natural Gas |
| HeatingType | Forced Air |
| StoriesTotal | 2 |
| SizeInterior | 3500 - 5000 Sqft |
| Type | House |
| UtilityWater | Municipal Water |
Parking
| Attached Garage | |
| Garage |
Land
| Acreage | No |
| FenceType | Fully Fenced, Fenced Yard |
| LandAmenities | Public Transit |
| LandscapeFeatures | Lawn Sprinkler, Landscaped |
| Sewer | Sanitary Sewer |
| SizeDepth | 147 Ft |
| SizeFrontage | 77 Ft |
| SizeIrregular | 77 X 147 Ft |
| SizeTotalText | 77 X 147 Ft |
Rooms
| Level | Type | Length | Width | Dimensions |
|---|---|---|---|---|
| Second Level | Laundry Room | 2.17 m | 2.56 m | 2.17 m x 2.56 m |
| Second Level | Other | 8.27 m | 4.94 m | 8.27 m x 4.94 m |
| Second Level | Primary Bedroom | 4.73 m | 5.4 m | 4.73 m x 5.4 m |
| Second Level | Bedroom 2 | 4.55 m | 5.4 m | 4.55 m x 5.4 m |
| Second Level | Bedroom 3 | 3.85 m | 5.4 m | 3.85 m x 5.4 m |
| Second Level | Bedroom 4 | 4.39 m | 4.58 m | 4.39 m x 4.58 m |
| Basement | Recreational, Games Room | 9.51 m | 7.05 m | 9.51 m x 7.05 m |
| Basement | Bedroom | 4.49 m | 4.49 m | 4.49 m x 4.49 m |
| Basement | Media | 3.99 m | 4.6 m | 3.99 m x 4.6 m |
| Basement | Kitchen | 3.82 m | 3.01 m | 3.82 m x 3.01 m |
| Basement | Laundry Room | 2.56 m | 2.87 m | 2.56 m x 2.87 m |
| Main Level | Foyer | 8.84 m | 6.25 m | 8.84 m x 6.25 m |
| Main Level | Office | 4.26 m | 4.46 m | 4.26 m x 4.46 m |
| Main Level | Living Room | 4.67 m | 4.91 m | 4.67 m x 4.91 m |
| Main Level | Dining Room | 4.15 m | 4.91 m | 4.15 m x 4.91 m |
| Main Level | Family Room | 6.56 m | 5.06 m | 6.56 m x 5.06 m |
| Main Level | Kitchen | 8.08 m | 5.22 m | 8.08 m x 5.22 m |
https://www.realtor.ca/real-estate/28630986/334-third-line-oakville-wo-west-1020-wo-west
Interested?
Contact us for more information
Gulfam Iqbal
Salesperson
1542 Dundas Street West
Mississauga, Ontario L5C 1E4
