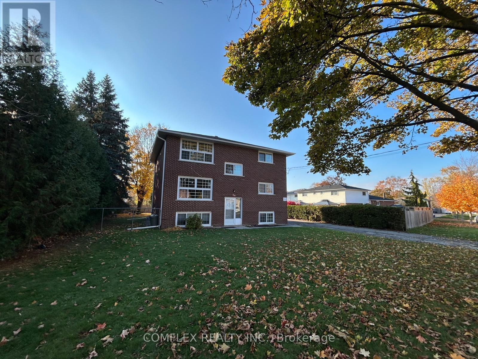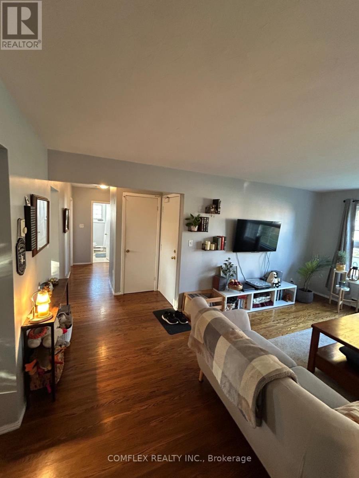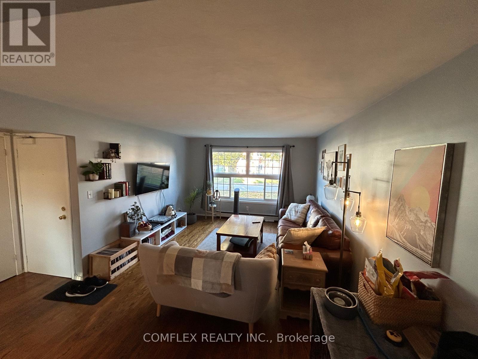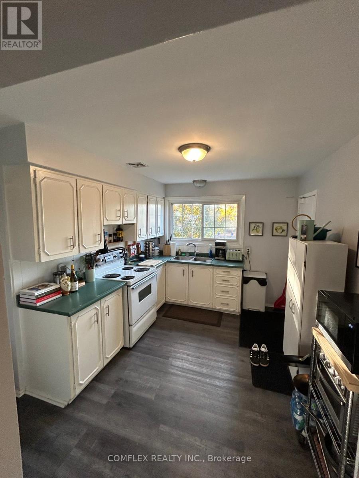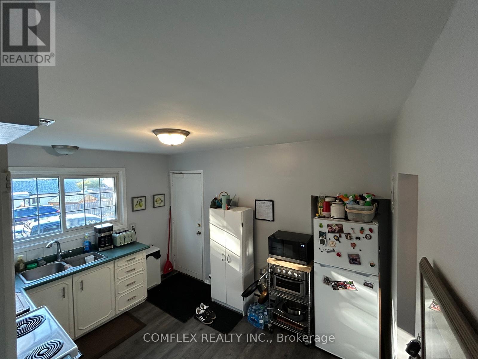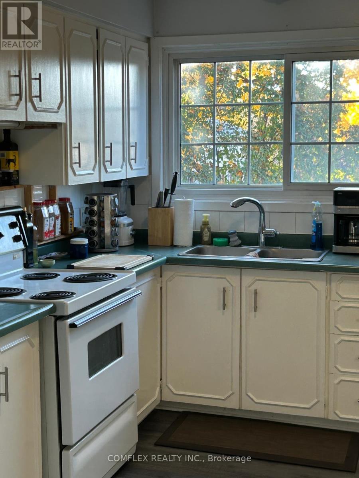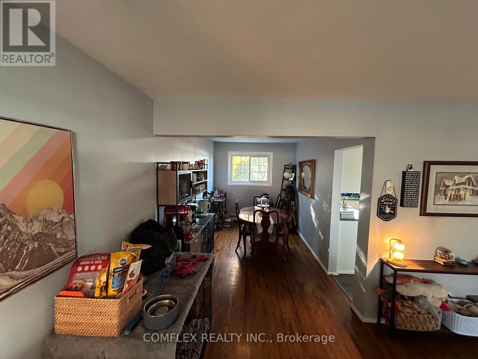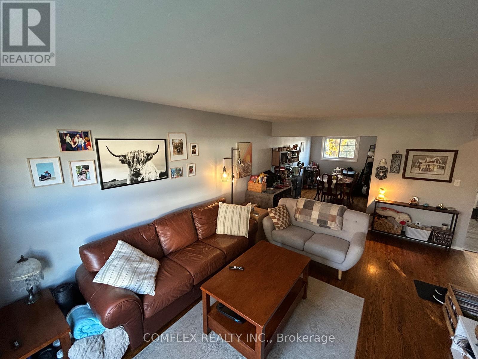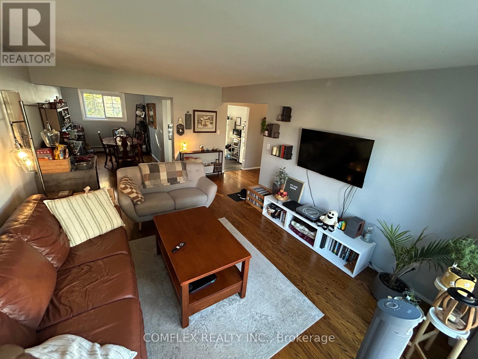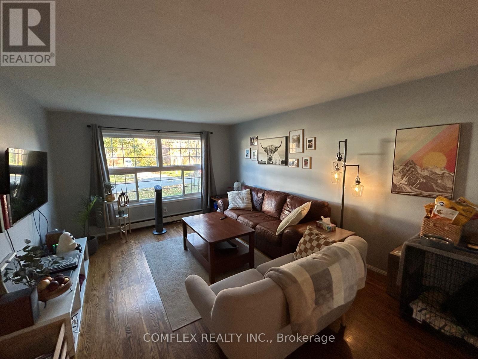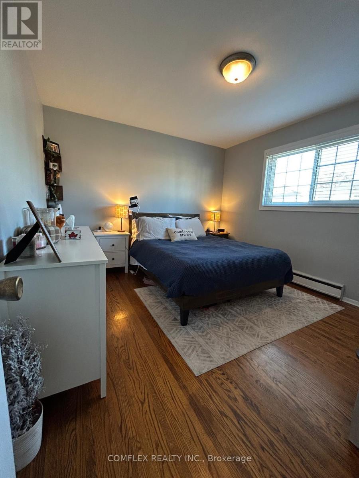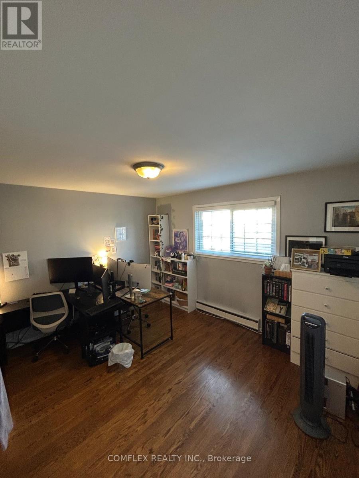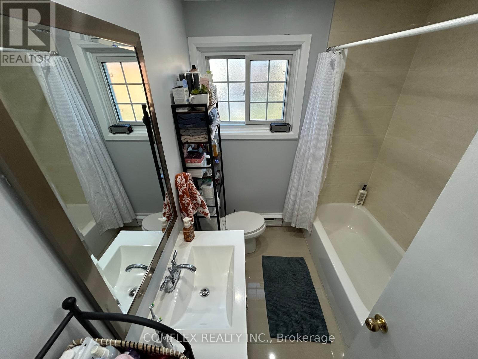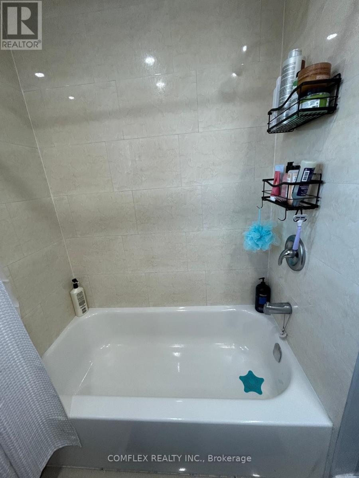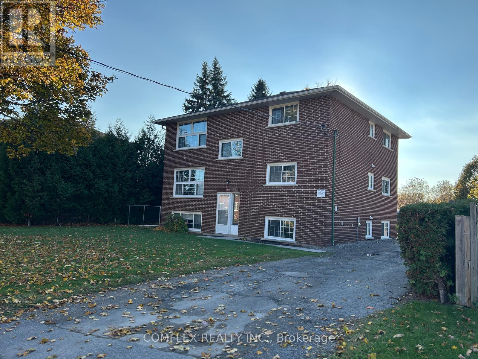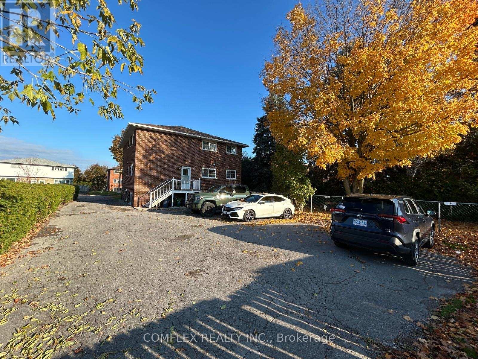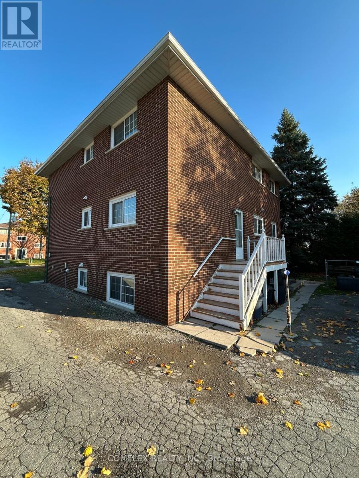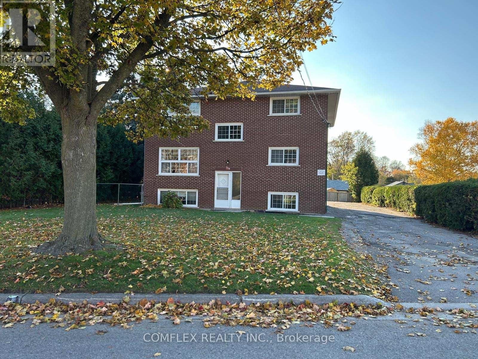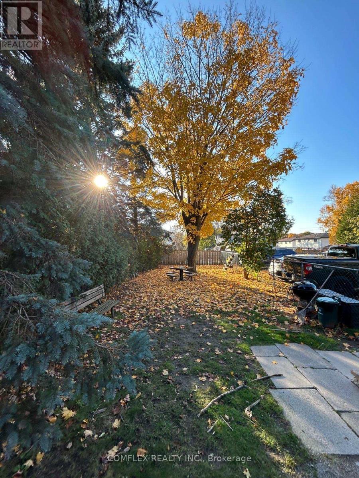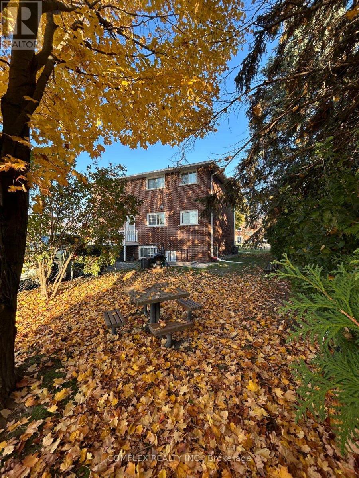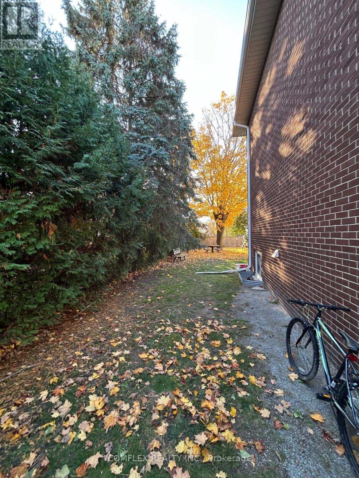334 Surrey Drive Oshawa, Ontario L1G 6H1
2 Bedroom
1 Bathroom
1100 - 1500 sqft
Fireplace
None
Baseboard Heaters
$2,100 Monthly
Clean And Move In Ready 1120 Sq/Ft 2 Bedroom Apartment For Lease In A Well Kept Triplex. Unit Has Open Concept Living/Dining Room With Hardwood Flooring, 2 Entrances And Parking For 2. Tenants Have Access To The Coin-Op Laundry Located On Lower Level. Tenants Responsible For Own Hydro. Excellent Location With School And Shopping Walking Distance Away. Coin Laundry On Site. Looking For Long Term Working Tennant . Electric Heat. This Is The Unit In The Middle. (id:61852)
Property Details
| MLS® Number | E12519370 |
| Property Type | Multi-family |
| Neigbourhood | Eastdale |
| Community Name | Eastdale |
| AmenitiesNearBy | Schools |
| Features | Carpet Free, Laundry- Coin Operated |
| ParkingSpaceTotal | 2 |
Building
| BathroomTotal | 1 |
| BedroomsAboveGround | 2 |
| BedroomsTotal | 2 |
| Appliances | Water Heater, Stove, Refrigerator |
| BasementType | None |
| CoolingType | None |
| ExteriorFinish | Brick |
| FireplacePresent | Yes |
| FlooringType | Hardwood |
| FoundationType | Concrete |
| HeatingFuel | Electric |
| HeatingType | Baseboard Heaters |
| StoriesTotal | 3 |
| SizeInterior | 1100 - 1500 Sqft |
| Type | Triplex |
| UtilityWater | Municipal Water |
Parking
| No Garage |
Land
| Acreage | No |
| LandAmenities | Schools |
| Sewer | Sanitary Sewer |
| SizeDepth | 130 Ft |
| SizeFrontage | 68 Ft |
| SizeIrregular | 68 X 130 Ft |
| SizeTotalText | 68 X 130 Ft |
Rooms
| Level | Type | Length | Width | Dimensions |
|---|---|---|---|---|
| Main Level | Living Room | 5.55 m | 3.75 m | 5.55 m x 3.75 m |
| Main Level | Dining Room | 3.93 m | 2.43 m | 3.93 m x 2.43 m |
| Main Level | Kitchen | 3.77 m | 2.92 m | 3.77 m x 2.92 m |
| Main Level | Primary Bedroom | 3.99 m | 3.35 m | 3.99 m x 3.35 m |
| Main Level | Bedroom 2 | 3.76 m | 3.34 m | 3.76 m x 3.34 m |
https://www.realtor.ca/real-estate/29077655/334-surrey-drive-oshawa-eastdale-eastdale
Interested?
Contact us for more information
Dan Mclellan
Salesperson
Comflex Realty Inc.
4 Banff Rd #5
Uxbridge, Ontario L9P 1S9
4 Banff Rd #5
Uxbridge, Ontario L9P 1S9
