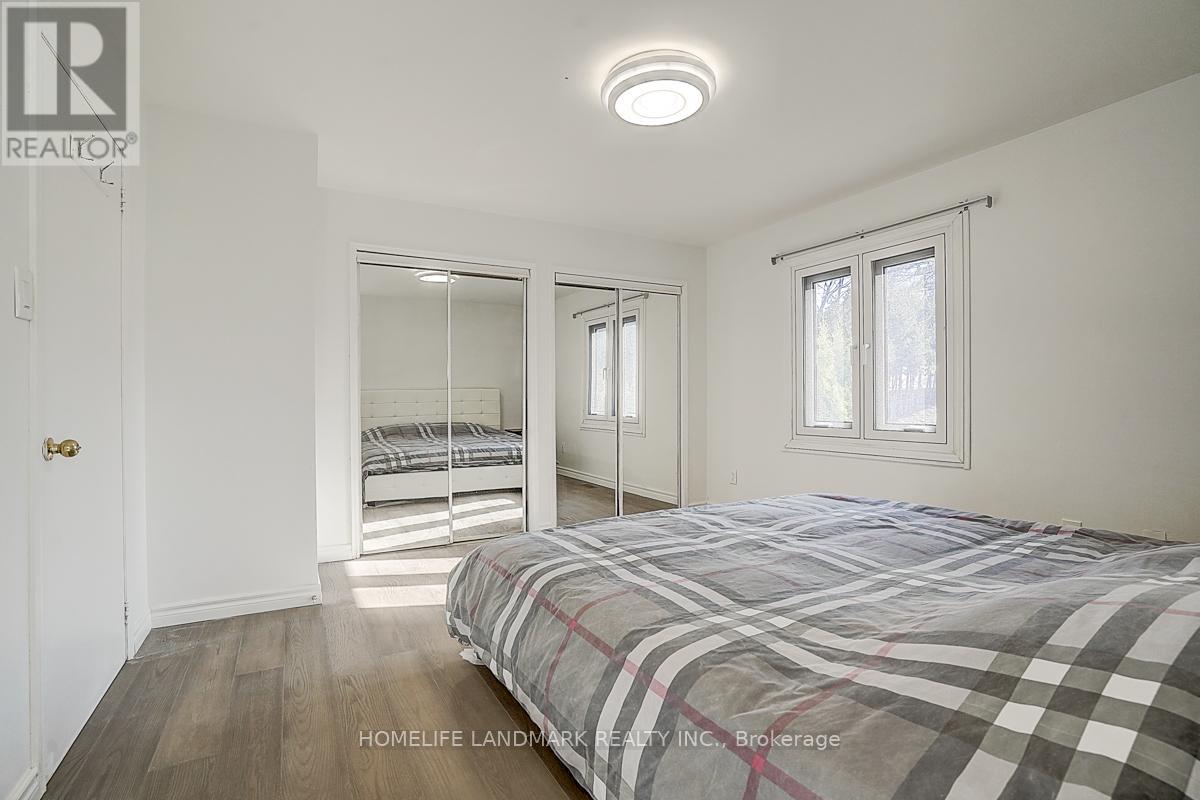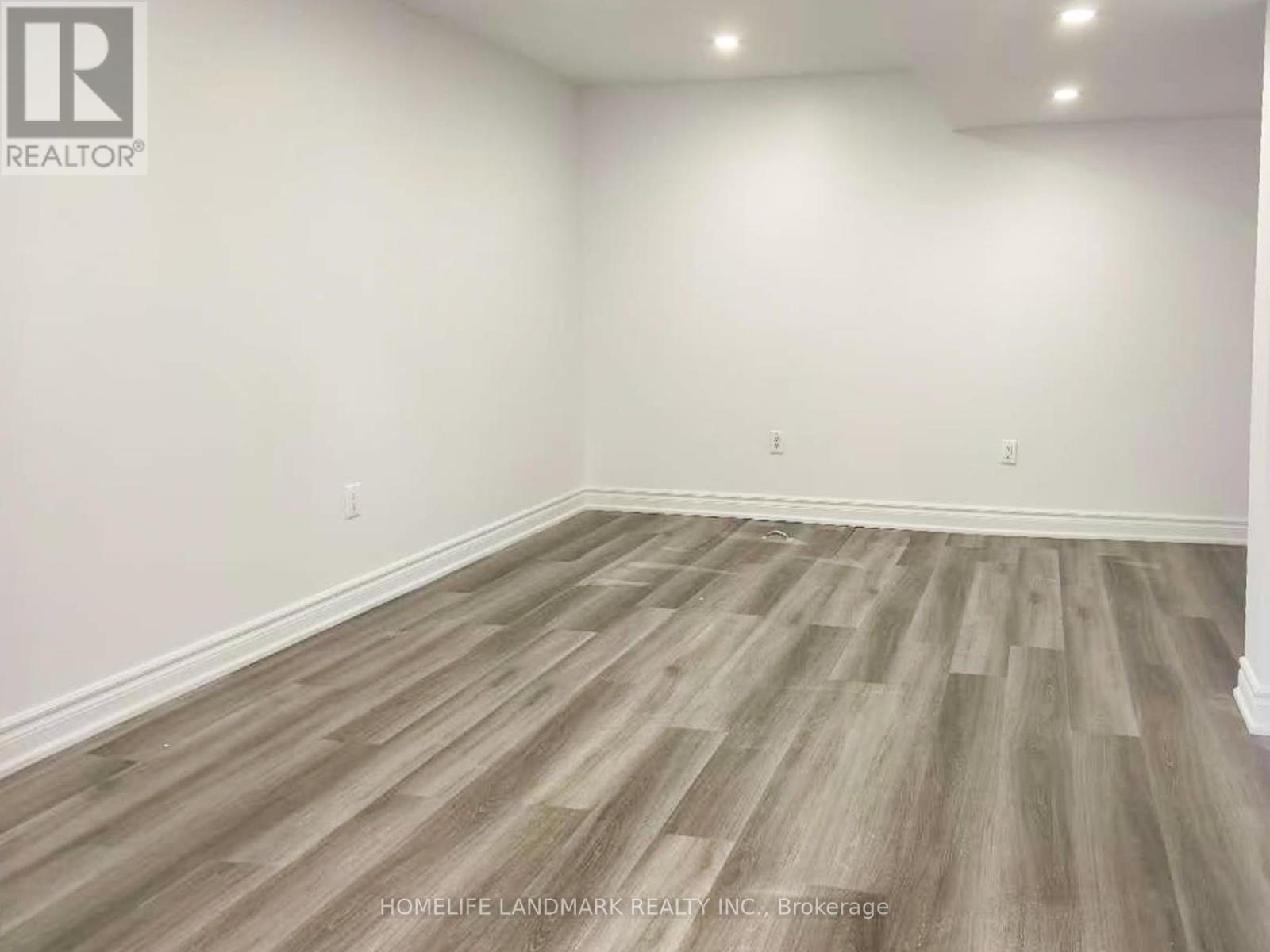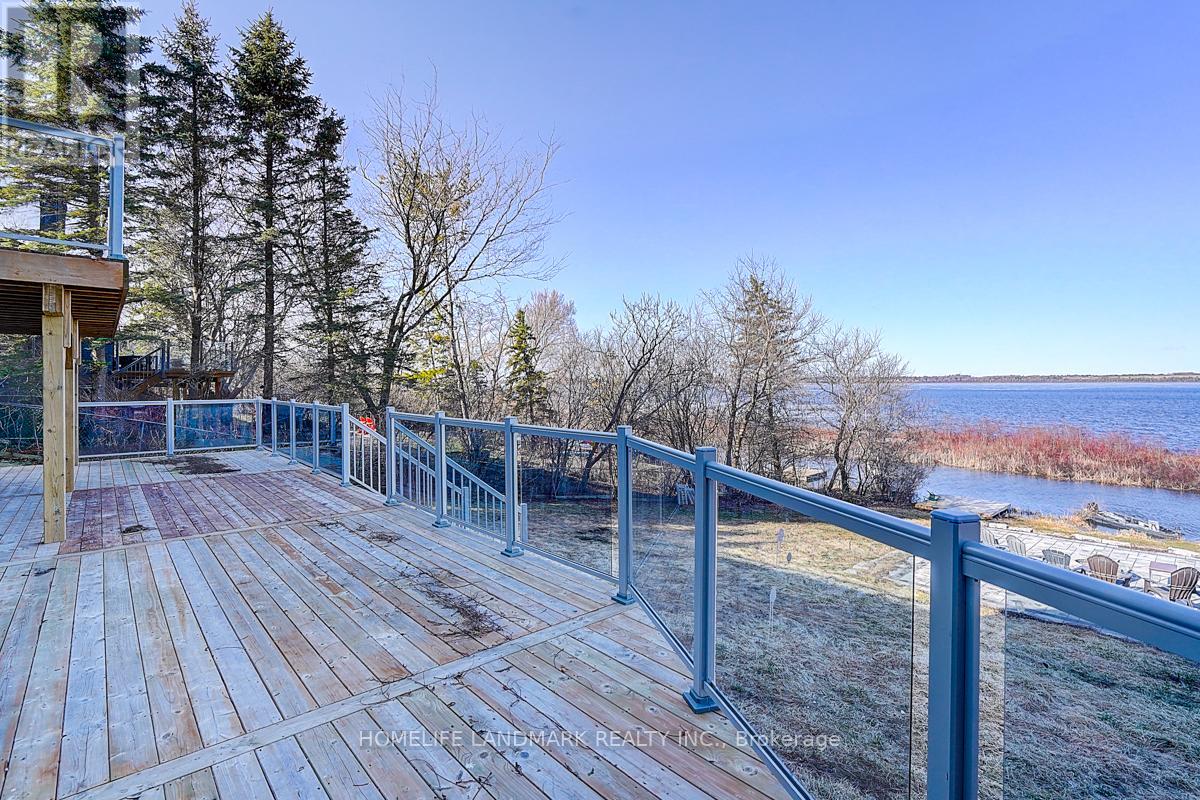334 Fralick's Beach Road W Scugog, Ontario L9L 1B6
$1,288,000
Incredible Potential In This Approx 92 Feet Waterfront Raise Bungalow With A Breathtaking View Of Lake Scugog! Main With 1,759 Sq Ft A Very Well-Designed Floor Plan With 4 Bedrooms And 2 Bathroom, Two Bedrooms Have Side Door To Sundeck With Lakeview, Plus Another 1,759 Sq Foot Walk-out Basement ( Finished 2025) With Amazing Huge Windows . Family Room With Huge Window Overlooking The Lakeview With Cathedral Ceilings And Fireplace (As Is). Four Season Designed Cottage To Enjoy Sunny Summer Or Winter Sporting. **EXTRAS**: Brand New Kitchen Cabinets & Range Hood (2025), New Furnace (2025), Hardwood Floor(2023) And Two Bathrooms On Main(2023), Huge Decks(2023) And Interlocking In The Back(2023), Most Windows Replaced (2023). (id:61852)
Property Details
| MLS® Number | E12065466 |
| Property Type | Single Family |
| Community Name | Rural Scugog |
| Easement | Unknown |
| ParkingSpaceTotal | 6 |
| Structure | Dock |
| ViewType | Direct Water View |
| WaterFrontType | Waterfront |
Building
| BathroomTotal | 3 |
| BedroomsAboveGround | 4 |
| BedroomsTotal | 4 |
| Appliances | Dishwasher, Dryer, Water Heater, Hood Fan, Stove, Washer, Refrigerator |
| ArchitecturalStyle | Raised Bungalow |
| BasementDevelopment | Finished |
| BasementFeatures | Walk Out |
| BasementType | N/a (finished) |
| ConstructionStyleAttachment | Detached |
| ExteriorFinish | Vinyl Siding |
| FireplacePresent | Yes |
| FlooringType | Hardwood |
| FoundationType | Unknown |
| HeatingFuel | Natural Gas |
| HeatingType | Forced Air |
| StoriesTotal | 1 |
| SizeInterior | 1500 - 2000 Sqft |
| Type | House |
Parking
| No Garage |
Land
| AccessType | Public Road, Private Docking |
| Acreage | No |
| Sewer | Septic System |
| SizeDepth | 293 Ft ,9 In |
| SizeFrontage | 92 Ft ,7 In |
| SizeIrregular | 92.6 X 293.8 Ft ; 61.02ft X 33.39ft X 293.78ft X 92.62ft |
| SizeTotalText | 92.6 X 293.8 Ft ; 61.02ft X 33.39ft X 293.78ft X 92.62ft |
Rooms
| Level | Type | Length | Width | Dimensions |
|---|---|---|---|---|
| Main Level | Family Room | 7.15 m | 6.94 m | 7.15 m x 6.94 m |
| Main Level | Kitchen | 4.31 m | 2.3 m | 4.31 m x 2.3 m |
| Main Level | Dining Room | 4.31 m | 4.04 m | 4.31 m x 4.04 m |
| Main Level | Primary Bedroom | 4.03 m | 3.8 m | 4.03 m x 3.8 m |
| Main Level | Bedroom 2 | 3.89 m | 2.93 m | 3.89 m x 2.93 m |
| Main Level | Bedroom 3 | 3.28 m | 2.9 m | 3.28 m x 2.9 m |
| Main Level | Bedroom 4 | 3.08 m | 2.91 m | 3.08 m x 2.91 m |
https://www.realtor.ca/real-estate/28128510/334-fralicks-beach-road-w-scugog-rural-scugog
Interested?
Contact us for more information
Victor Wang
Salesperson
7240 Woodbine Ave Unit 103
Markham, Ontario L3R 1A4


































