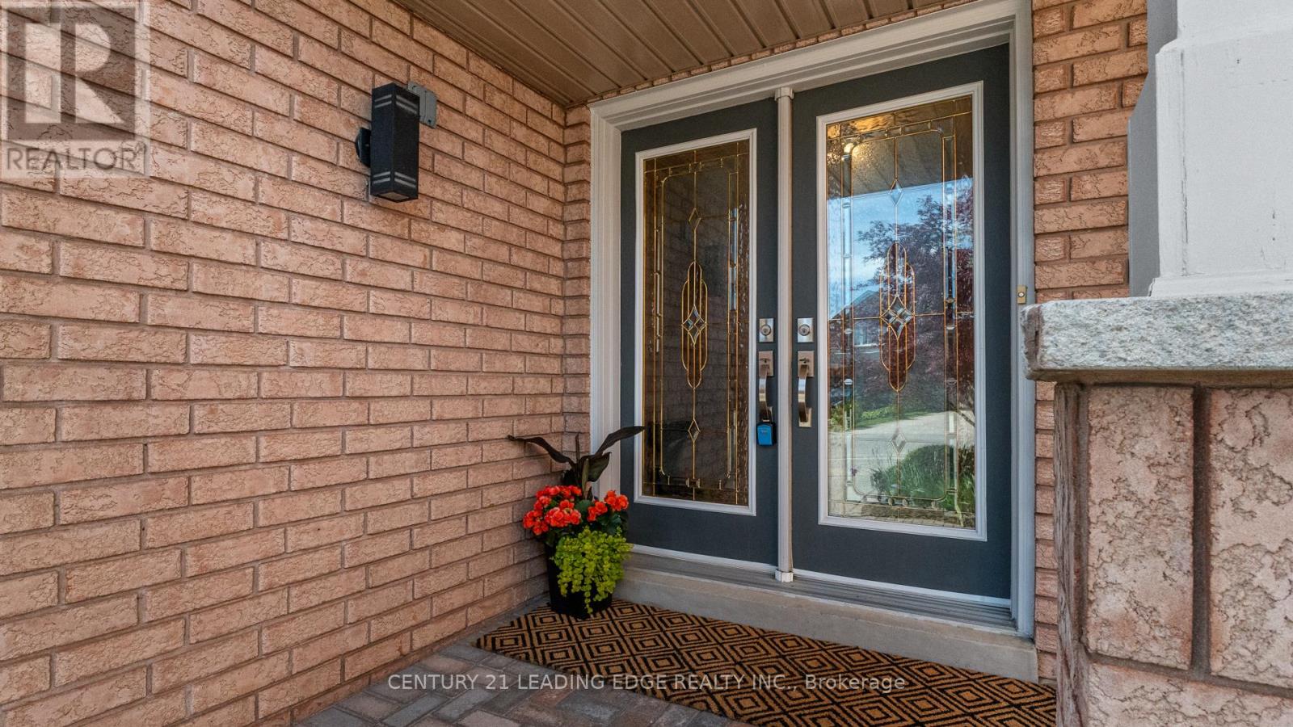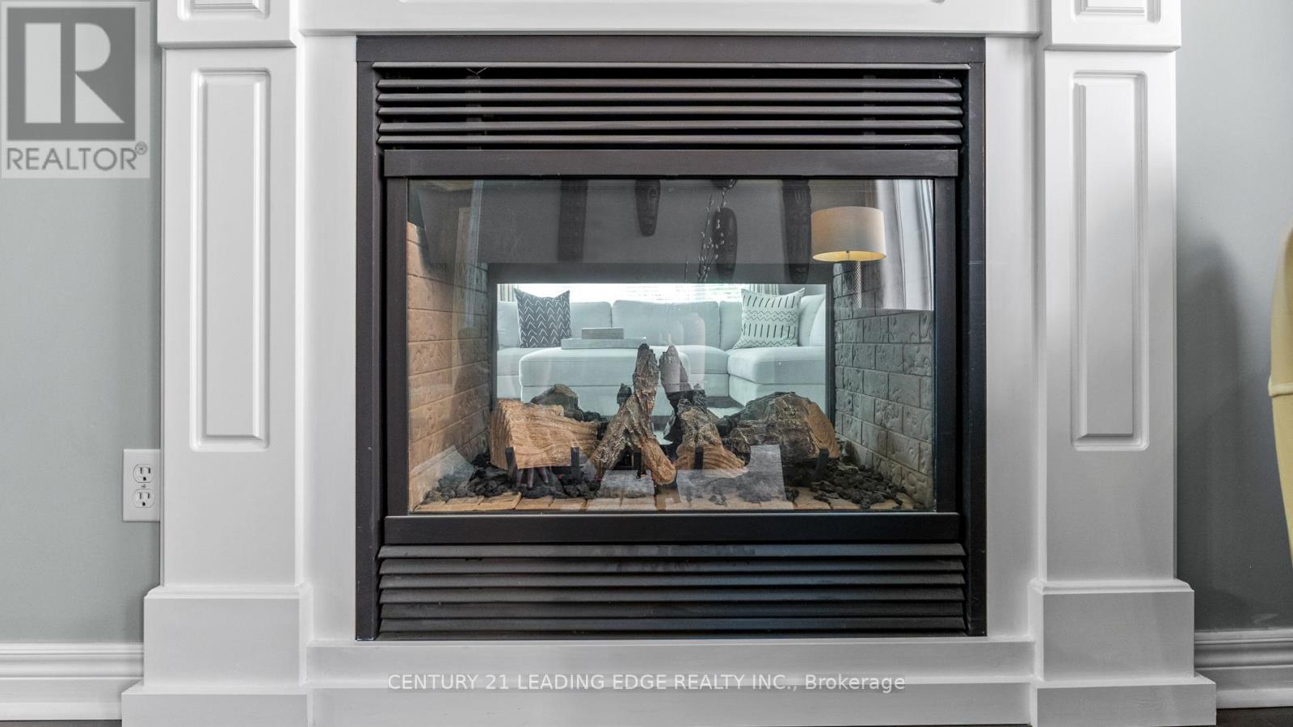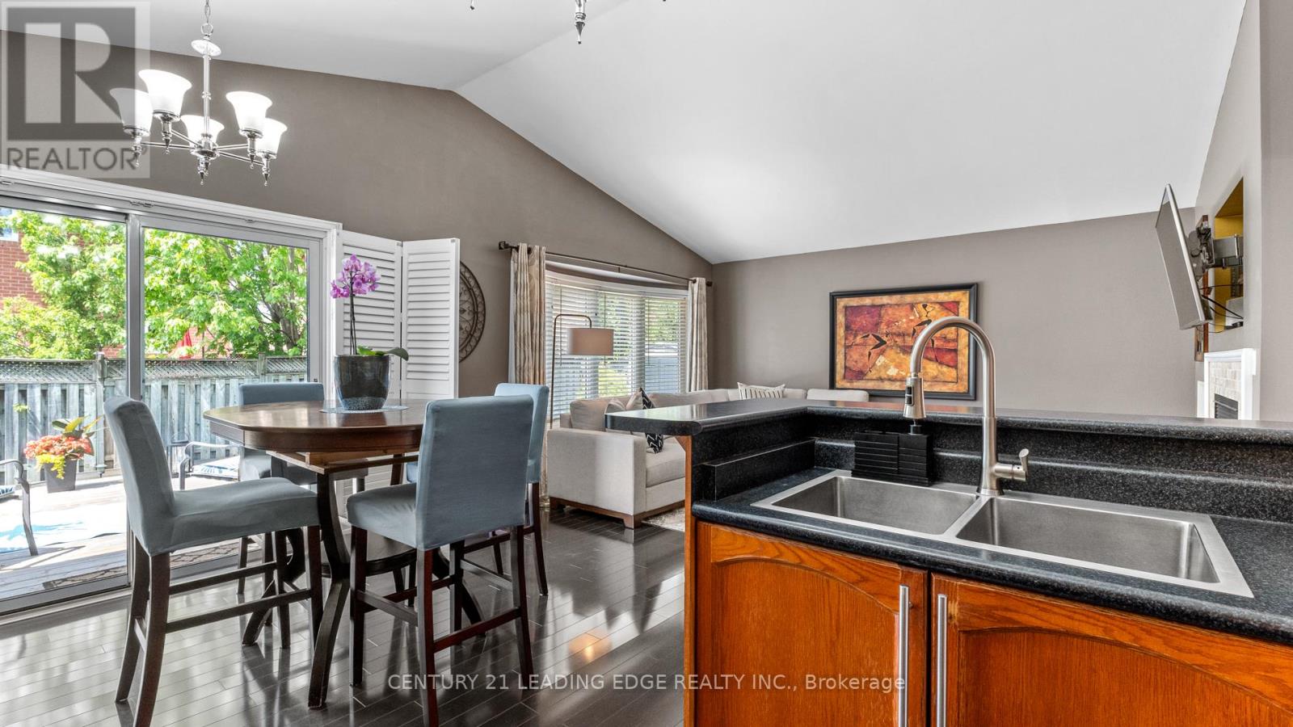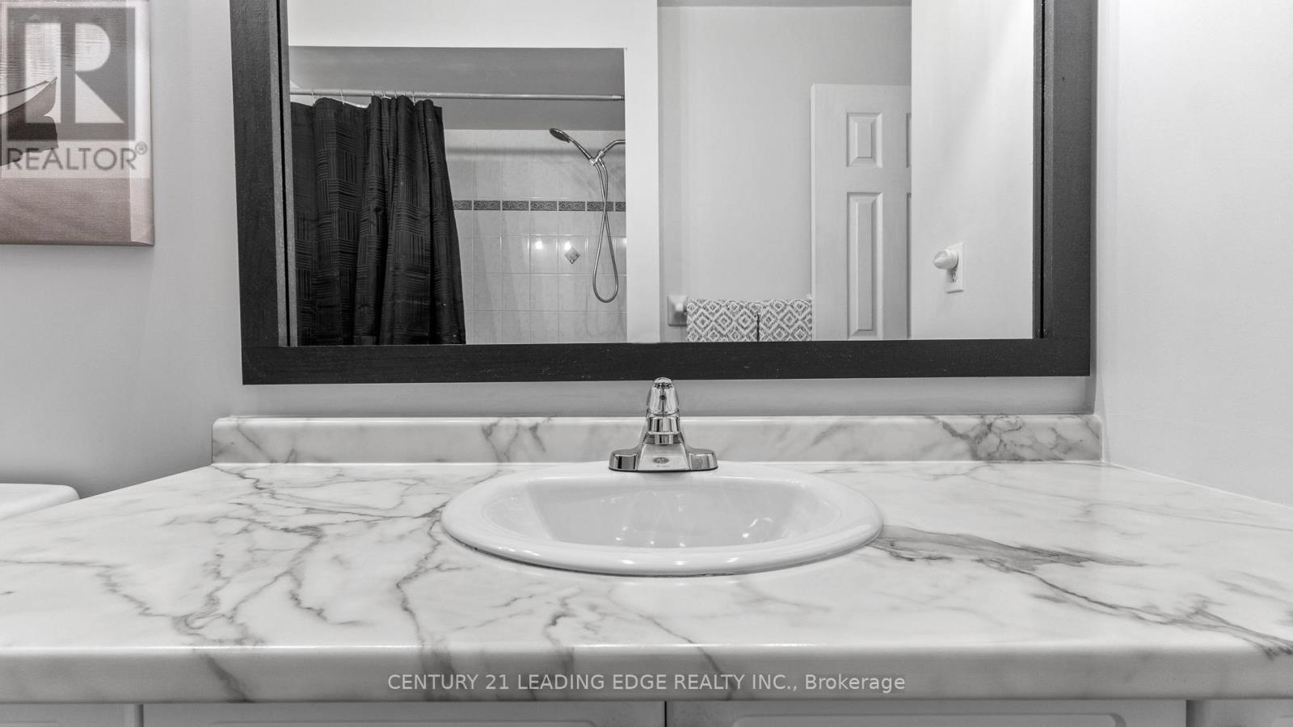3335 Laburnum Crescent Mississauga, Ontario L5N 7M2
$1,499,900
Likely The Best Floor Plan In Lisgar * Pride Of Ownership; Meticulously Maintained Family Home * Floor Plan Combines Both Open And Closed Concept, With Tons Of Natural Light Throughout * Separate Dining And Living Rooms Compliment The Open Concept Kitchen * Perfect For Large Family Gatherings * 2-Way Fireplace Is Both Beautiful And Useful, Providing Extra Warmth To Both The Living Room And The Family Room * Kitchen Walks Out To Large Deck (2022) And Beautiful Backyard * Large Master Bedroom Boasts Ensuite * Three Remaining Bedrooms Are All Spacious, With Plenty Of Natural Light * Full Basement Is Partially Finished, With An Office (5th Bedroom,) Huge Rec Area, And Plenty Of Storage * Sought-After Area Is Very Safe And Family-Friendly, With Great Neighbours * Quick walk to all amenities (schools, parks, stores, etc..) * Go Train, 401, 407, and 403 a few minutes away * This Home Is NOT To Be Missed! (id:61852)
Property Details
| MLS® Number | W12164067 |
| Property Type | Single Family |
| Community Name | Lisgar |
| AmenitiesNearBy | Schools, Public Transit |
| ParkingSpaceTotal | 4 |
| Structure | Shed |
Building
| BathroomTotal | 3 |
| BedroomsAboveGround | 4 |
| BedroomsBelowGround | 1 |
| BedroomsTotal | 5 |
| Amenities | Fireplace(s) |
| Appliances | Garage Door Opener Remote(s), Central Vacuum, Water Heater, Blinds, Dishwasher, Dryer, Microwave, Stove, Washer, Refrigerator |
| BasementDevelopment | Partially Finished |
| BasementType | Full (partially Finished) |
| ConstructionStyleAttachment | Detached |
| CoolingType | Central Air Conditioning |
| ExteriorFinish | Brick |
| FireplacePresent | Yes |
| FireplaceTotal | 1 |
| FlooringType | Hardwood, Carpeted |
| HalfBathTotal | 1 |
| HeatingFuel | Natural Gas |
| HeatingType | Forced Air |
| StoriesTotal | 2 |
| SizeInterior | 2000 - 2500 Sqft |
| Type | House |
| UtilityWater | Municipal Water, Unknown |
Parking
| Garage |
Land
| Acreage | No |
| LandAmenities | Schools, Public Transit |
| LandscapeFeatures | Landscaped |
| Sewer | Sanitary Sewer |
| SizeDepth | 103 Ft ,6 In |
| SizeFrontage | 27 Ft ,9 In |
| SizeIrregular | 27.8 X 103.5 Ft |
| SizeTotalText | 27.8 X 103.5 Ft |
Rooms
| Level | Type | Length | Width | Dimensions |
|---|---|---|---|---|
| Second Level | Primary Bedroom | 5.18 m | 3.96 m | 5.18 m x 3.96 m |
| Second Level | Bedroom 2 | 3.23 m | 3.35 m | 3.23 m x 3.35 m |
| Second Level | Bedroom 3 | 3.35 m | 3.35 m | 3.35 m x 3.35 m |
| Second Level | Bedroom 4 | 3.23 m | 3.05 m | 3.23 m x 3.05 m |
| Basement | Bedroom 5 | 7.315 m | 3.35 m | 7.315 m x 3.35 m |
| Basement | Recreational, Games Room | 9.14 m | 4.88 m | 9.14 m x 4.88 m |
| Main Level | Living Room | 7.315 m | 3.35 m | 7.315 m x 3.35 m |
| Main Level | Dining Room | 7.315 m | 3.35 m | 7.315 m x 3.35 m |
| Main Level | Kitchen | 3.048 m | 4.88 m | 3.048 m x 4.88 m |
| Main Level | Family Room | 4.27 m | 4.88 m | 4.27 m x 4.88 m |
| Main Level | Laundry Room | 2.5 m | 2.2 m | 2.5 m x 2.2 m |
https://www.realtor.ca/real-estate/28346799/3335-laburnum-crescent-mississauga-lisgar-lisgar
Interested?
Contact us for more information
Andrew Shevtsov
Salesperson
1825 Markham Rd. Ste. 301
Toronto, Ontario M1B 4Z9


































