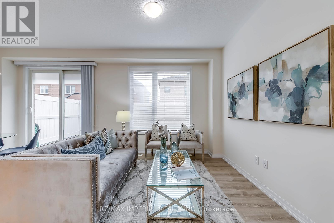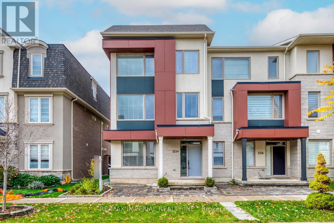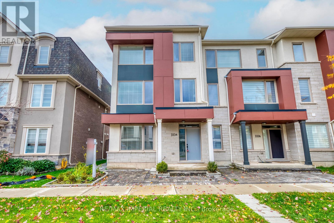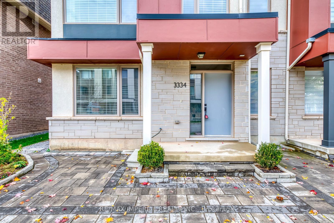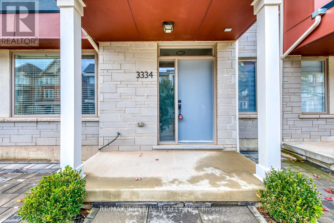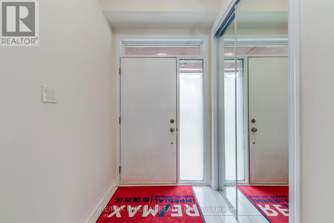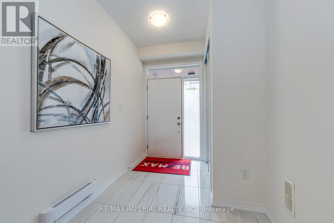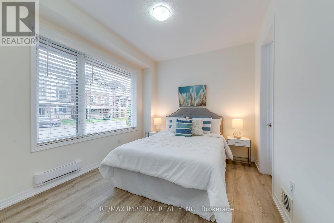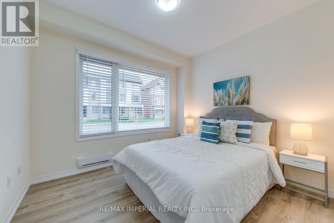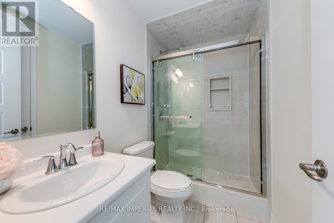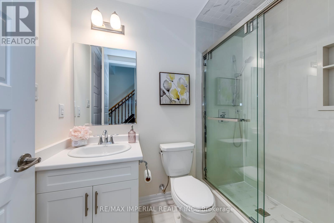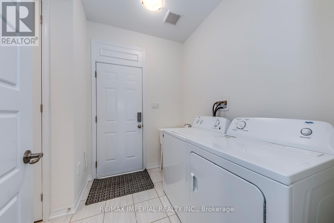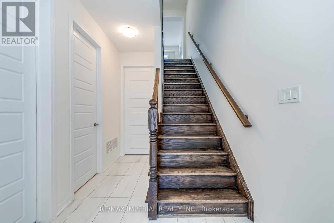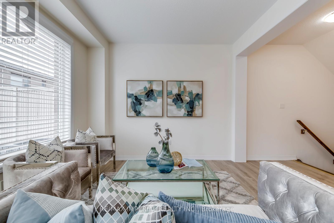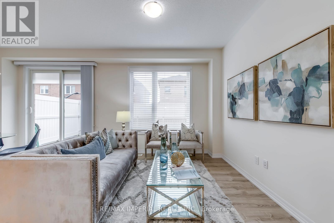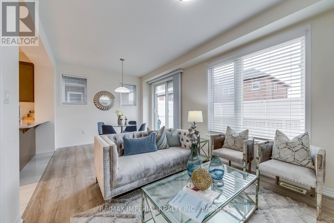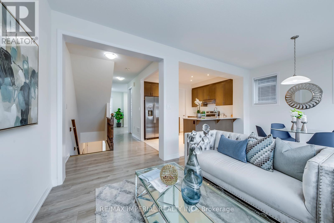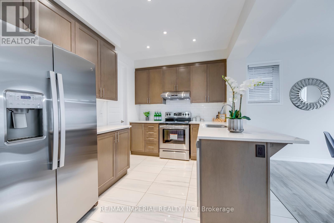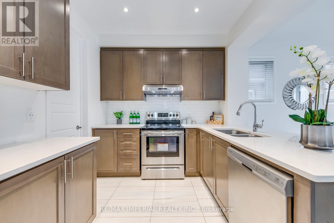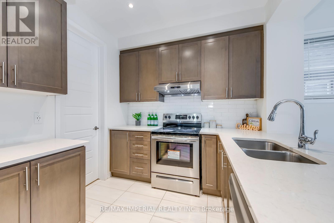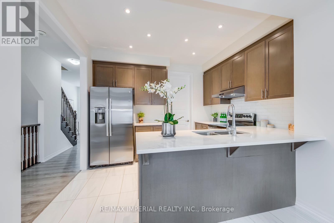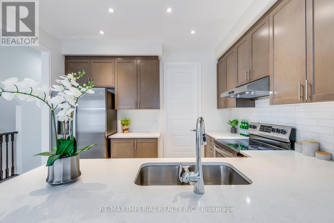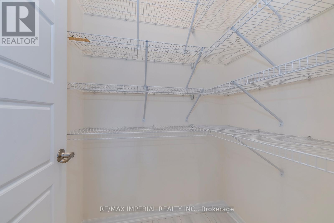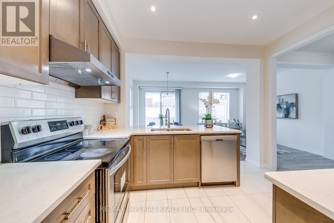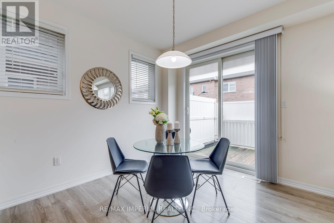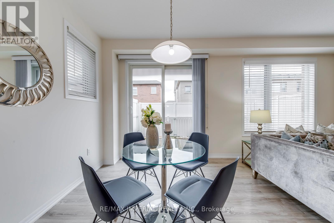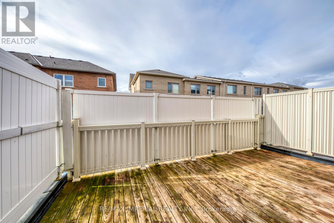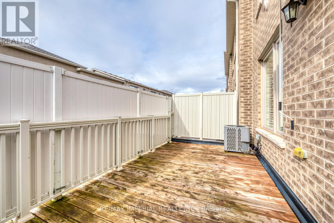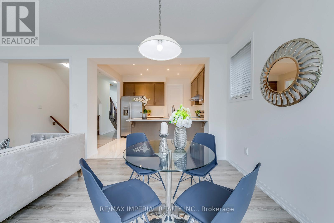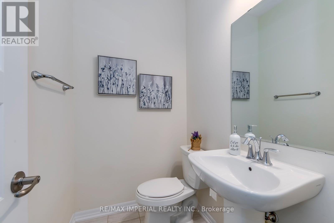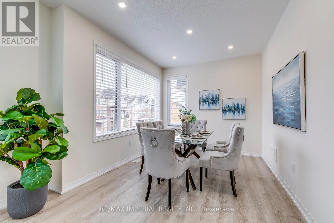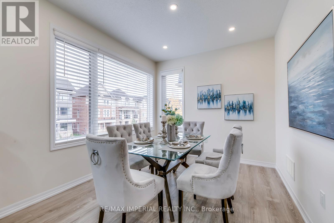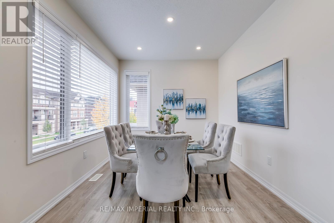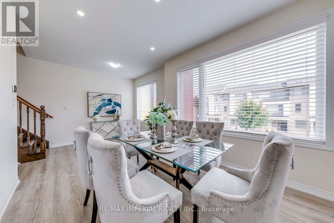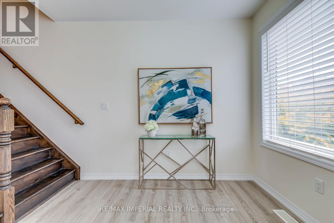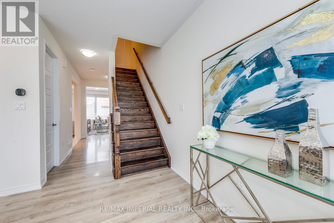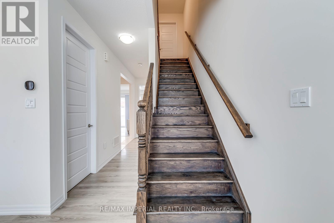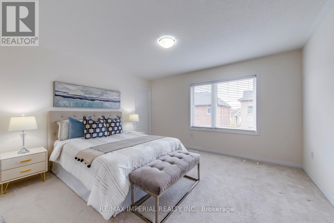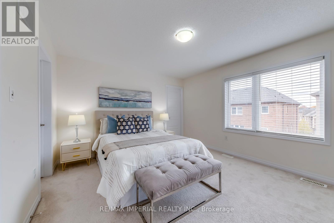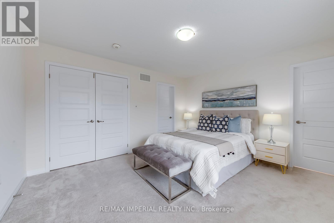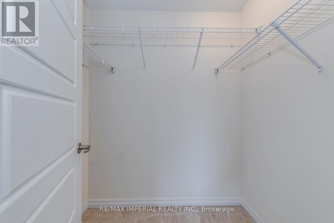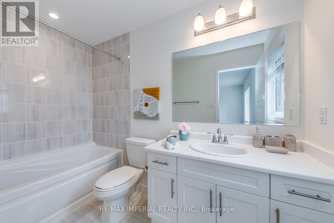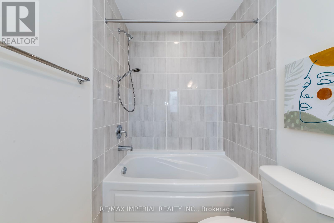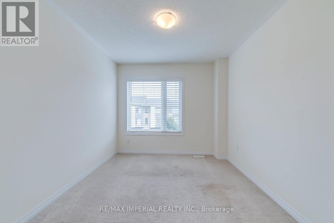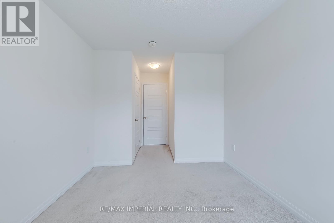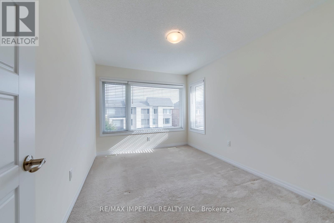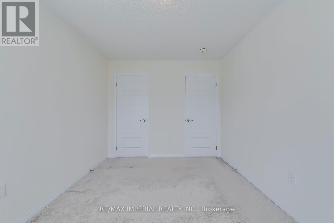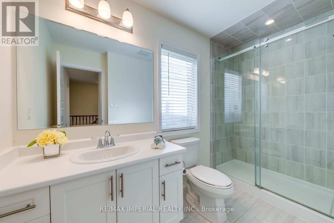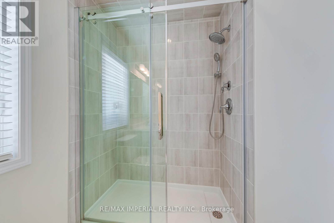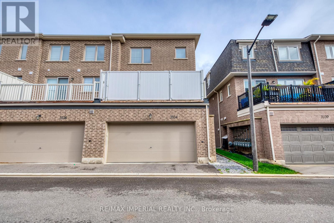3334 Carding Mill Trail Oakville, Ontario L6M 1R7
$1,120,000
Rear Contemporary Style Freehold Double Garage Townhouse With 4 Bedrooms & 4 Bathrooms (2 En-suites). End-Unit. Over 2000 Sq Ft. Bright & Spacious Open Concept Layout. Premium Model With Builder Upgrades. Large Windows. Kitchen With Quartz Counter Top And Huge Pantry. Breakfast W/O To Fabulous Deck. 9" Ceiling On Ground & 2nd Floor. 1st Floor Bedroom W/ En-suite. Can Be Used As In-law Suite Or Office. Great Schools District, Parks, Trails, Shopping And More. AC 2025, Range Hood Fan 2025. (id:61852)
Open House
This property has open houses!
2:00 pm
Ends at:4:00 pm
Property Details
| MLS® Number | W12498648 |
| Property Type | Single Family |
| Neigbourhood | Glenorchy |
| Community Name | 1008 - GO Glenorchy |
| AmenitiesNearBy | Park, Schools |
| EquipmentType | Water Heater, Water Heater - Tankless |
| Features | In-law Suite |
| ParkingSpaceTotal | 2 |
| RentalEquipmentType | Water Heater, Water Heater - Tankless |
Building
| BathroomTotal | 4 |
| BedroomsAboveGround | 4 |
| BedroomsTotal | 4 |
| Age | 6 To 15 Years |
| Appliances | Central Vacuum, Water Heater, Dishwasher, Dryer, Hood Fan, Stove, Washer, Refrigerator |
| BasementType | None |
| ConstructionStyleAttachment | Attached |
| CoolingType | Central Air Conditioning |
| ExteriorFinish | Brick, Stucco |
| FlooringType | Laminate, Carpeted |
| FoundationType | Concrete |
| HalfBathTotal | 1 |
| HeatingFuel | Natural Gas |
| HeatingType | Forced Air |
| StoriesTotal | 3 |
| SizeInterior | 2000 - 2500 Sqft |
| Type | Row / Townhouse |
| UtilityWater | Municipal Water |
Parking
| Attached Garage | |
| Garage |
Land
| Acreage | No |
| LandAmenities | Park, Schools |
| Sewer | Sanitary Sewer |
| SizeDepth | 60 Ft ,8 In |
| SizeFrontage | 25 Ft ,4 In |
| SizeIrregular | 25.4 X 60.7 Ft |
| SizeTotalText | 25.4 X 60.7 Ft |
Rooms
| Level | Type | Length | Width | Dimensions |
|---|---|---|---|---|
| Second Level | Family Room | 3.35 m | 3.35 m | 3.35 m x 3.35 m |
| Second Level | Kitchen | 2.87 m | 3.54 m | 2.87 m x 3.54 m |
| Second Level | Eating Area | 2.44 m | 3.35 m | 2.44 m x 3.35 m |
| Third Level | Primary Bedroom | 3.72 m | 4.06 m | 3.72 m x 4.06 m |
| Third Level | Bedroom 2 | 2.87 m | 3.78 m | 2.87 m x 3.78 m |
| Third Level | Bedroom 3 | 2.87 m | 3.08 m | 2.87 m x 3.08 m |
| Ground Level | Bedroom 4 | 2.77 m | 3.47 m | 2.77 m x 3.47 m |
| Ground Level | Laundry Room | Measurements not available |
Interested?
Contact us for more information
Hank Zeng
Broker
2390 Bristol Circle #4
Oakville, Ontario L6H 6M5
Sylvia Zhang
Broker
2390 Bristol Circle #4
Oakville, Ontario L6H 6M5
Helen Wang
Salesperson
2390 Bristol Circle #4
Oakville, Ontario L6H 6M5
