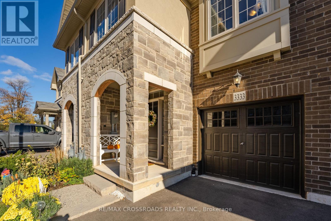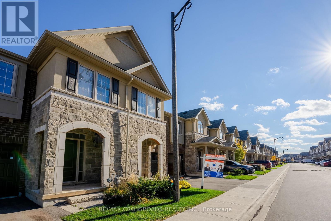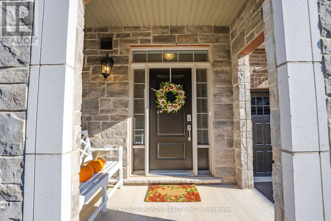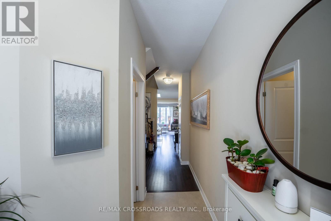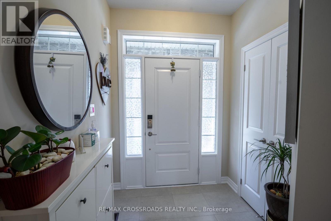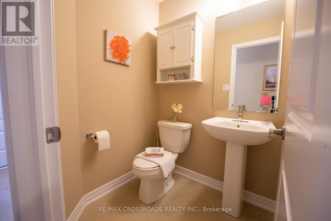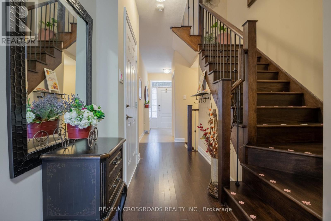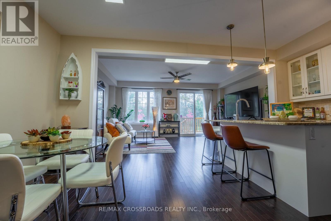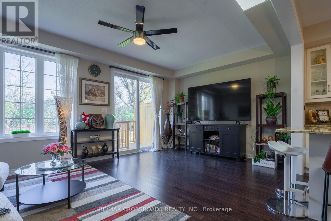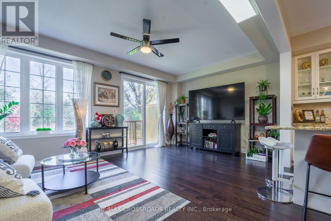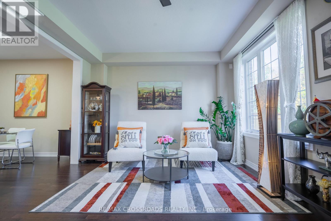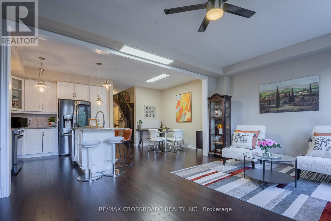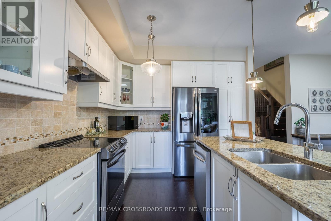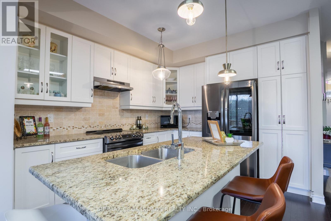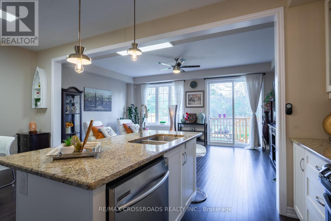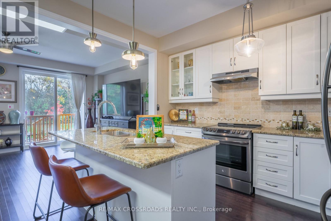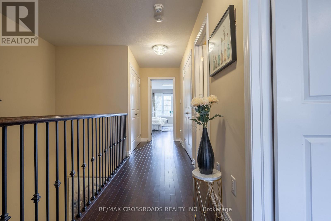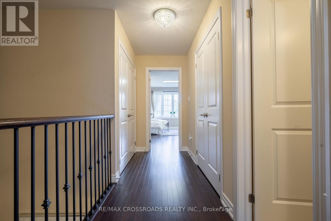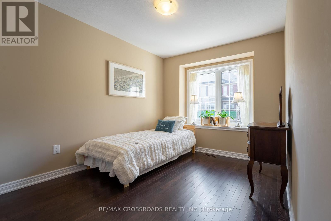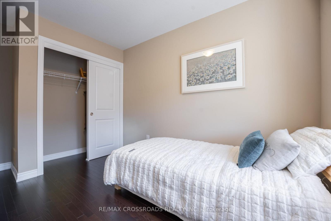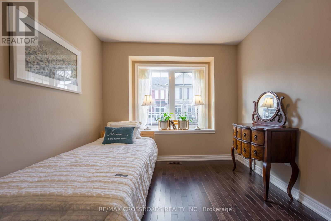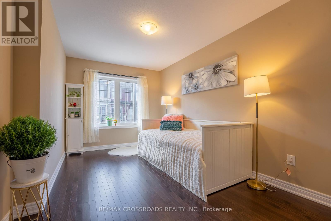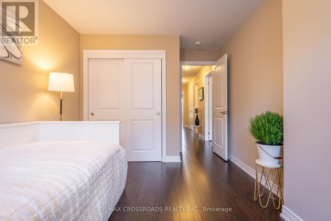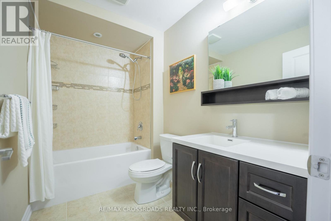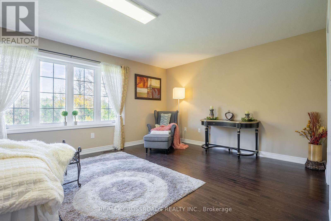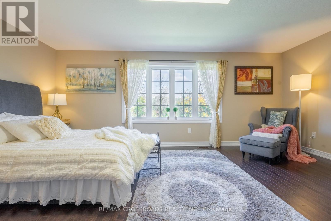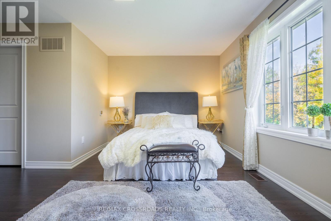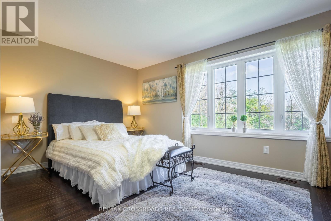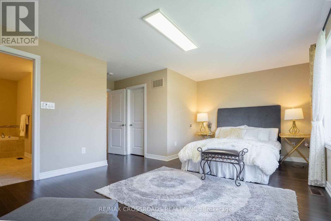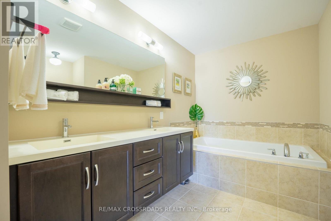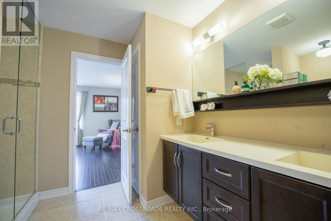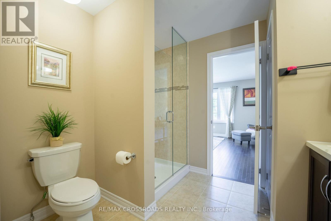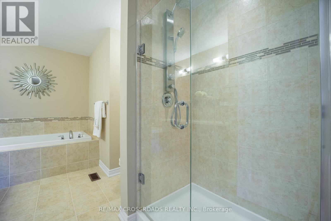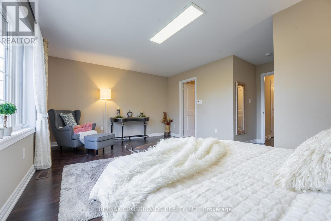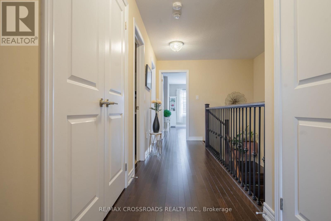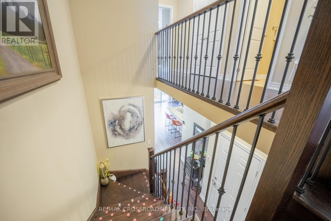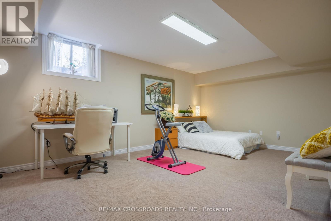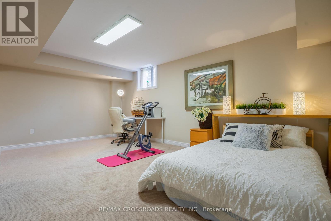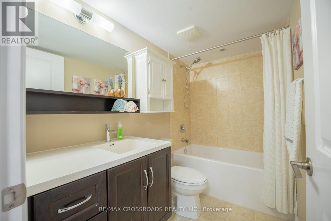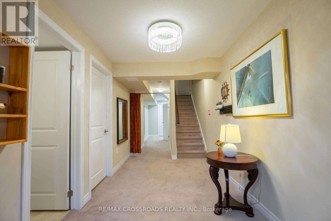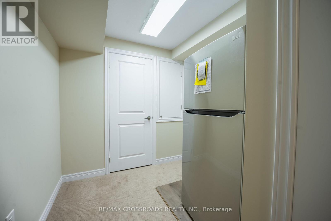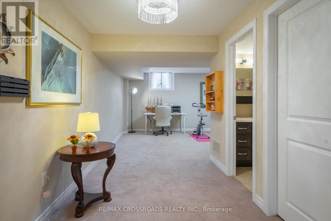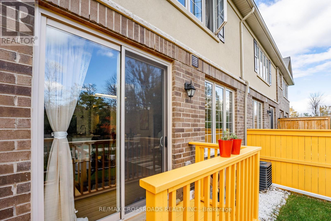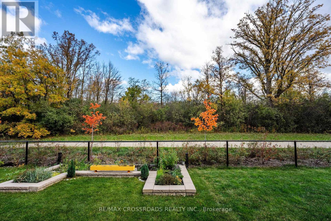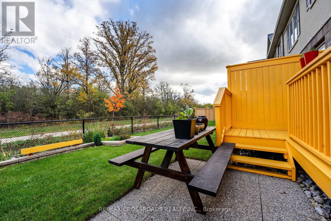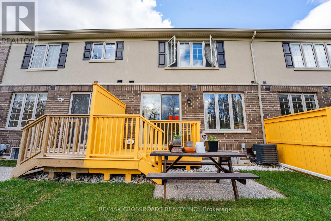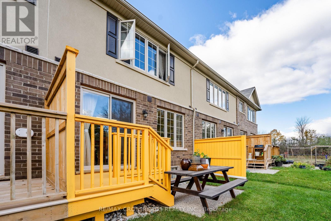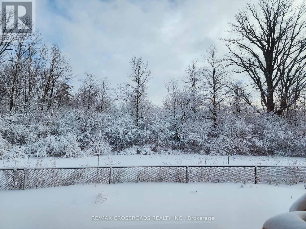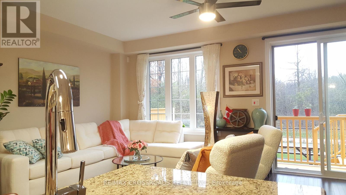3333 Mockingbird Common E Oakville, Ontario L6H 0X1
$1,098,800Maintenance, Parcel of Tied Land
$96 Monthly
Maintenance, Parcel of Tied Land
$96 MonthlyBeautiful freehold townhouse built by Branthaven Homes, backing onto a stunning ravine lot. This home features an open-concept gourmet kitchen with upgraded appliances, quartz countertops, premium cabinetry, and a spacious island-perfect for entertaining. The main floor offers 9-ft ceilings, upgraded flooring, and a bright living area with serene views. Boasting approx. 3,057 sq.ft. of total finished space (2,041 sq.ft. above grade plus 1,016 sq.ft. fully finished walk-out basement), this home offers exceptional functionality and comfort. The professionally finished basement includes a bedroom, a large recreation room, and a cold room-ideal for extended family, home office, or guests. Located steps from grocery stores, top-rated schools, parks, restaurants, and transit with easy access to Hwy 403, QEW, and The GO Station. This rare ravine lot home is a must-see and won't last. (id:61852)
Property Details
| MLS® Number | W12478648 |
| Property Type | Single Family |
| Community Name | 1010 - JM Joshua Meadows |
| EquipmentType | Water Heater |
| ParkingSpaceTotal | 2 |
| RentalEquipmentType | Water Heater |
Building
| BathroomTotal | 4 |
| BedroomsAboveGround | 3 |
| BedroomsBelowGround | 1 |
| BedroomsTotal | 4 |
| Age | 0 To 5 Years |
| Appliances | Central Vacuum, Dishwasher, Dryer, Water Heater, Hood Fan, Stove, Washer, Window Coverings, Refrigerator |
| BasementDevelopment | Finished |
| BasementType | Full (finished) |
| ConstructionStyleAttachment | Attached |
| CoolingType | Central Air Conditioning |
| ExteriorFinish | Brick, Stone |
| FlooringType | Hardwood, Ceramic |
| FoundationType | Poured Concrete |
| HalfBathTotal | 1 |
| HeatingFuel | Natural Gas |
| HeatingType | Forced Air |
| StoriesTotal | 2 |
| SizeInterior | 2000 - 2500 Sqft |
| Type | Row / Townhouse |
| UtilityWater | Municipal Water |
Parking
| Attached Garage | |
| Garage |
Land
| Acreage | No |
| Sewer | Sanitary Sewer |
| SizeDepth | 91 Ft ,8 In |
| SizeFrontage | 20 Ft |
| SizeIrregular | 20 X 91.7 Ft |
| SizeTotalText | 20 X 91.7 Ft |
Rooms
| Level | Type | Length | Width | Dimensions |
|---|---|---|---|---|
| Second Level | Primary Bedroom | 5.8 m | 5.34 m | 5.8 m x 5.34 m |
| Second Level | Bedroom 2 | 2.81 m | 3.96 m | 2.81 m x 3.96 m |
| Second Level | Bedroom 3 | 2.9 m | 3.4 m | 2.9 m x 3.4 m |
| Second Level | Laundry Room | 1.27 m | 1.78 m | 1.27 m x 1.78 m |
| Second Level | Bathroom | 3.9 m | 2.8 m | 3.9 m x 2.8 m |
| Second Level | Bathroom | 2.78 m | 1.7 m | 2.78 m x 1.7 m |
| Basement | Recreational, Games Room | 5.8 m | 3.84 m | 5.8 m x 3.84 m |
| Main Level | Great Room | 5.8 m | 3.84 m | 5.8 m x 3.84 m |
| Main Level | Dining Room | 5.8 m | 3.35 m | 5.8 m x 3.35 m |
| Main Level | Kitchen | 3.04 m | 3.66 m | 3.04 m x 3.66 m |
Interested?
Contact us for more information
Jeffrey Na
Salesperson
208 - 8901 Woodbine Ave
Markham, Ontario L3R 9Y4
Grace Song
Salesperson
208 - 8901 Woodbine Ave
Markham, Ontario L3R 9Y4
