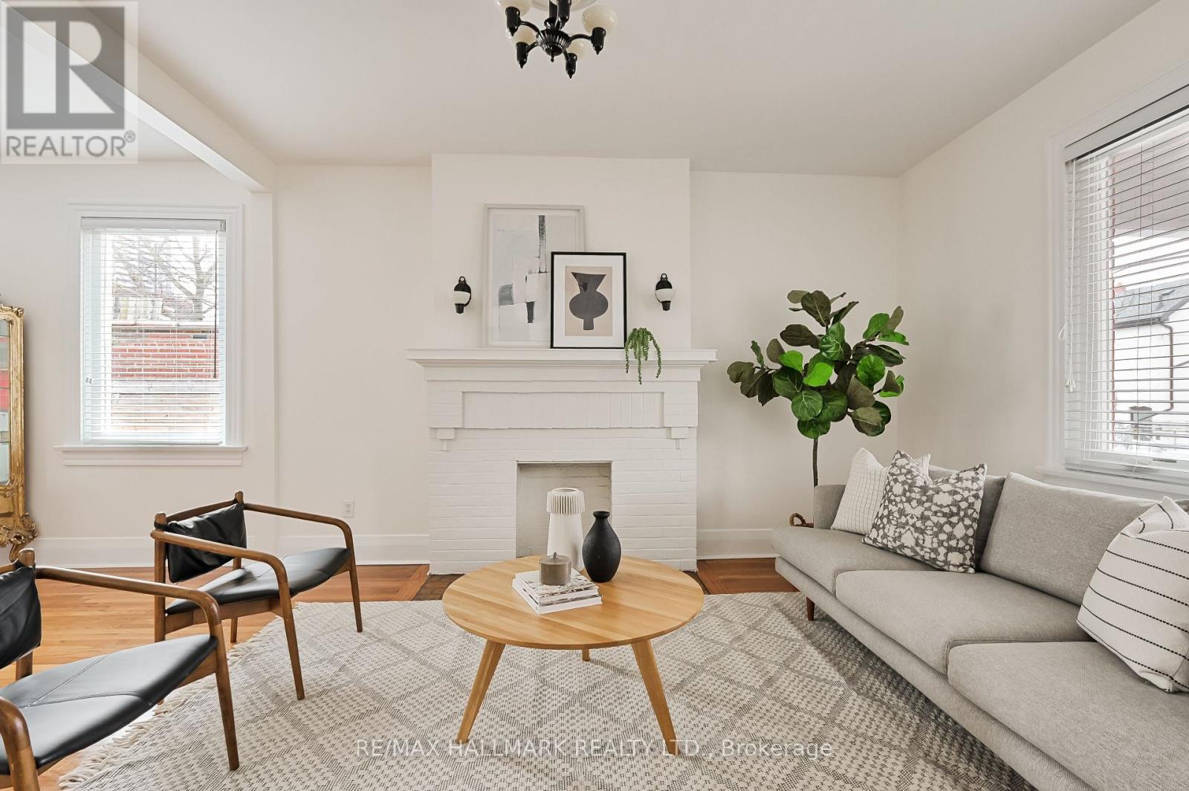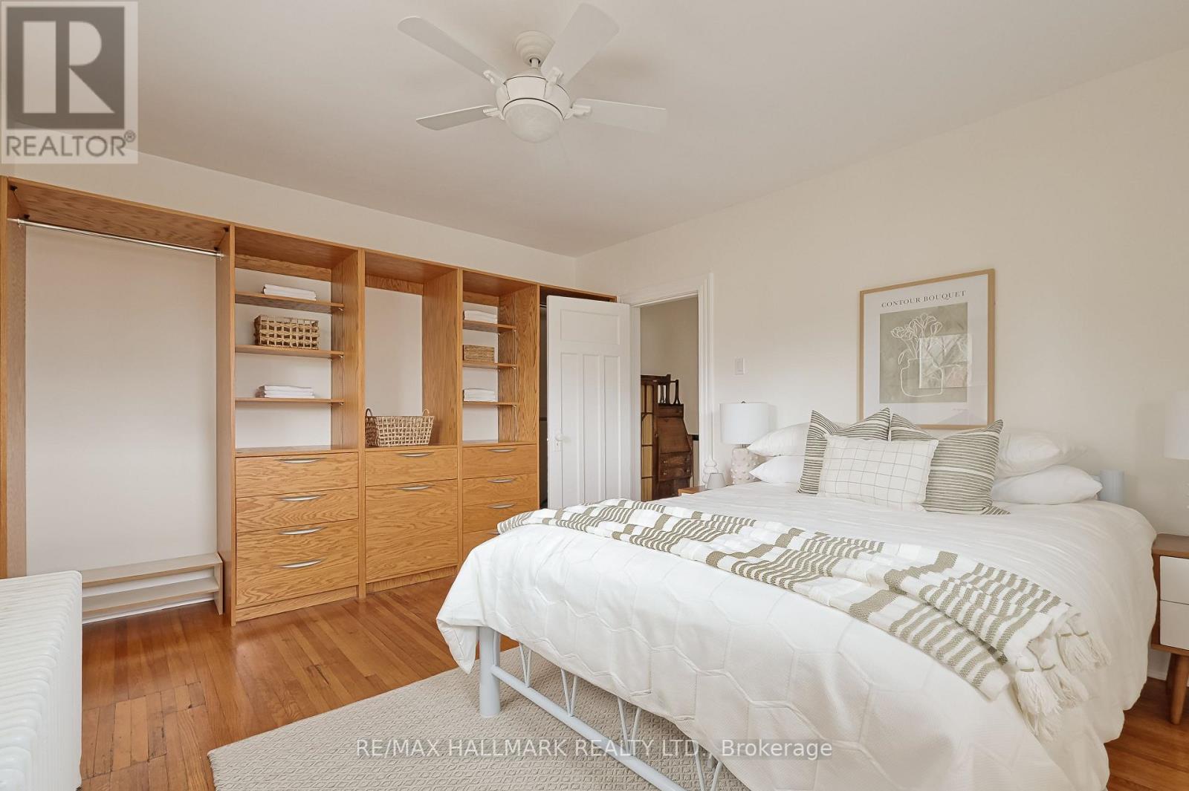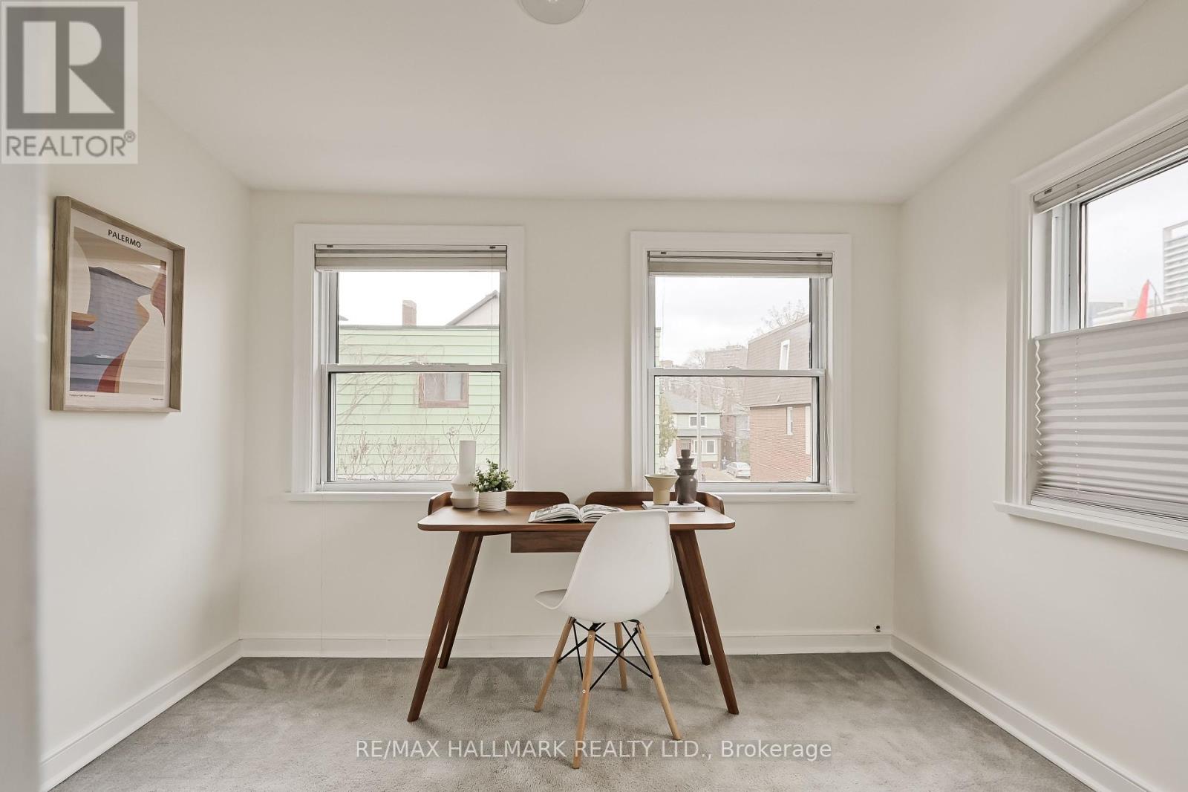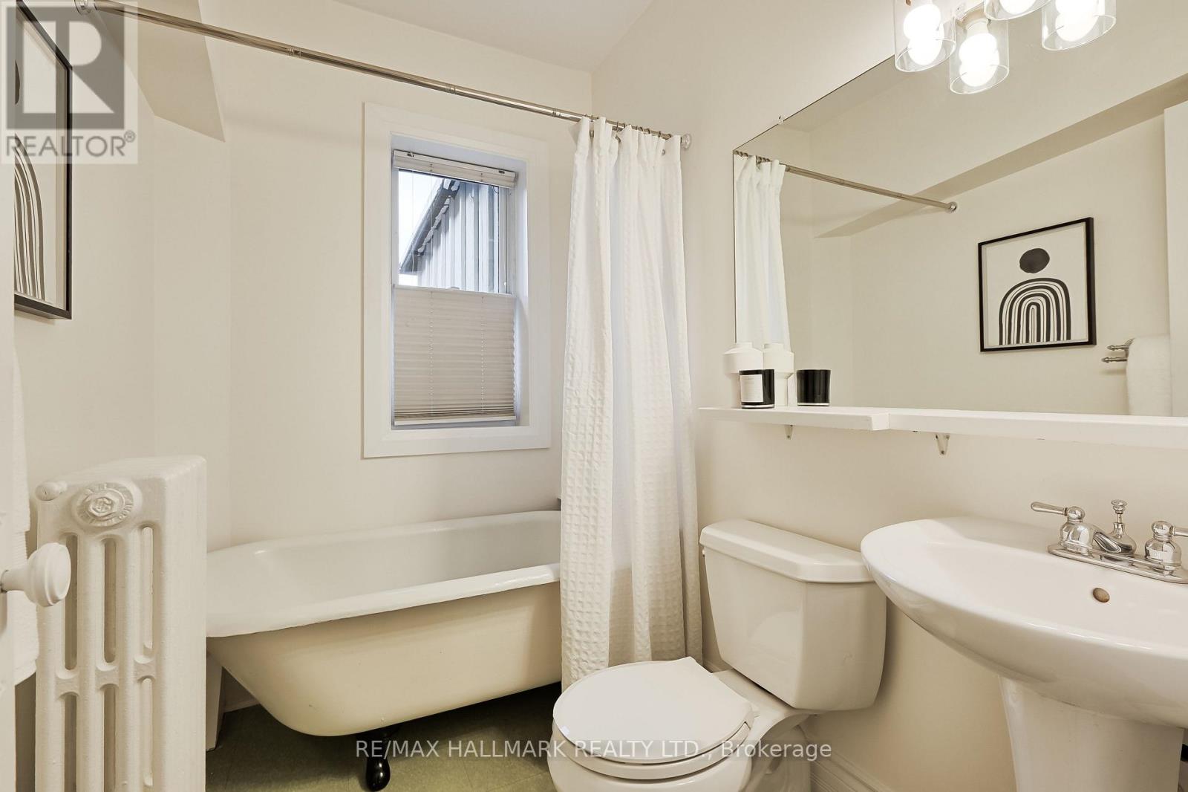333 Sackville Street Toronto, Ontario M5A 3G4
$1,149,000
Nestled in the heart of Cabbagetown South's Heritage Conservation District, 333 Sackville St blends early 20th-century elegance with modern comfort. This Edwardian-era red-brick semi offers nearly 2,100 sq ft of interior space with 3 well-proportioned bedrooms, 2 full bathrooms, and a bright, open-concept main floor ideal for daily living and entertaining. Heritage features like a symmetrical facade, front porch, and original brick detailing are enhanced by tasteful contemporary updates, including a refreshed kitchen. With approx. 1,469 sq ft above grade and 640 sq ft of lower-level space, the layout offers flexibility for a home office, guest or recreation room, or family space. A rare 230 sq ft detached garage provides secure parking or additional storage.The landscaped front garden, charming porch, and private backyard with a wood deck and stone patio create a lovely setting for outdoor relaxation. Located on a picturesque, tree-lined street just steps to streetcar routes, this home is surrounded by the best of Cabbagetown: beloved local restaurants like F'Amelia, House on Parliament, and Daniel & Daniel, indie shops, galleries, and parks. Nearby Riverdale Farm, Wellesley Park, and Don Valley trails offer easy access to green space, while excellent schools and proximity to downtown make this an exceptional opportunity to live in one of Toronto's most charming and storied neighbourhoods. (id:61852)
Open House
This property has open houses!
2:00 pm
Ends at:4:00 pm
2:00 pm
Ends at:4:00 pm
Property Details
| MLS® Number | C12058517 |
| Property Type | Single Family |
| Neigbourhood | Toronto Centre |
| Community Name | Cabbagetown-South St. James Town |
| ParkingSpaceTotal | 1 |
| Structure | Porch |
Building
| BathroomTotal | 2 |
| BedroomsAboveGround | 3 |
| BedroomsTotal | 3 |
| Age | 100+ Years |
| Appliances | Water Meter, Water Heater, Dishwasher, Dryer, Microwave, Stove, Washer, Window Coverings, Refrigerator |
| BasementType | Full |
| ConstructionStyleAttachment | Semi-detached |
| CoolingType | Wall Unit |
| ExteriorFinish | Brick Facing |
| FlooringType | Tile, Concrete, Hardwood, Carpeted |
| FoundationType | Unknown |
| HeatingType | Hot Water Radiator Heat |
| StoriesTotal | 2 |
| SizeInterior | 1100 - 1500 Sqft |
| Type | House |
| UtilityWater | Municipal Water |
Parking
| Detached Garage | |
| Garage |
Land
| Acreage | No |
| Sewer | Sanitary Sewer |
| SizeDepth | 83 Ft |
| SizeFrontage | 16 Ft ,10 In |
| SizeIrregular | 16.9 X 83 Ft |
| SizeTotalText | 16.9 X 83 Ft |
Rooms
| Level | Type | Length | Width | Dimensions |
|---|---|---|---|---|
| Second Level | Bedroom | 4.09 m | 3.68 m | 4.09 m x 3.68 m |
| Second Level | Bedroom 2 | 3.4 m | 2.87 m | 3.4 m x 2.87 m |
| Second Level | Bedroom 3 | 3.15 m | 2.87 m | 3.15 m x 2.87 m |
| Second Level | Office | 3.15 m | 2.24 m | 3.15 m x 2.24 m |
| Basement | Laundry Room | 4.39 m | 3.73 m | 4.39 m x 3.73 m |
| Basement | Other | 4.39 m | 1.45 m | 4.39 m x 1.45 m |
| Basement | Recreational, Games Room | 5.99 m | 4.39 m | 5.99 m x 4.39 m |
| Ground Level | Foyer | 4.27 m | 1.22 m | 4.27 m x 1.22 m |
| Ground Level | Living Room | 4.27 m | 3.23 m | 4.27 m x 3.23 m |
| Ground Level | Dining Room | 3.86 m | 3.68 m | 3.86 m x 3.68 m |
| Ground Level | Mud Room | 3.23 m | 1.7 m | 3.23 m x 1.7 m |
| Ground Level | Kitchen | 4.5 m | 3.18 m | 4.5 m x 3.18 m |
Interested?
Contact us for more information
Claudia Patricia Pardo Rangel
Salesperson
785 Queen St East
Toronto, Ontario M4M 1H5
Jose Castillo Matos
Salesperson
785 Queen St East
Toronto, Ontario M4M 1H5






































