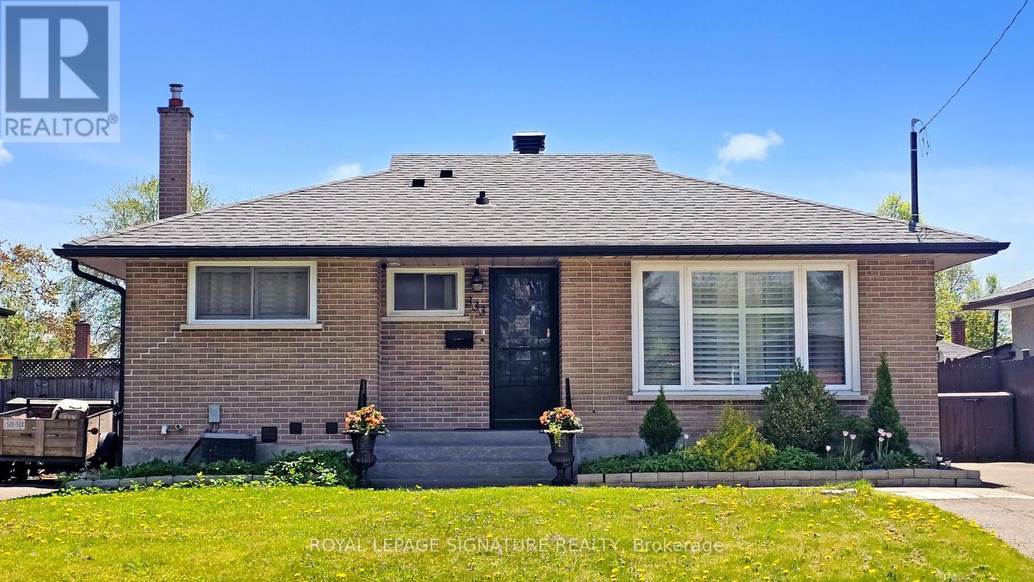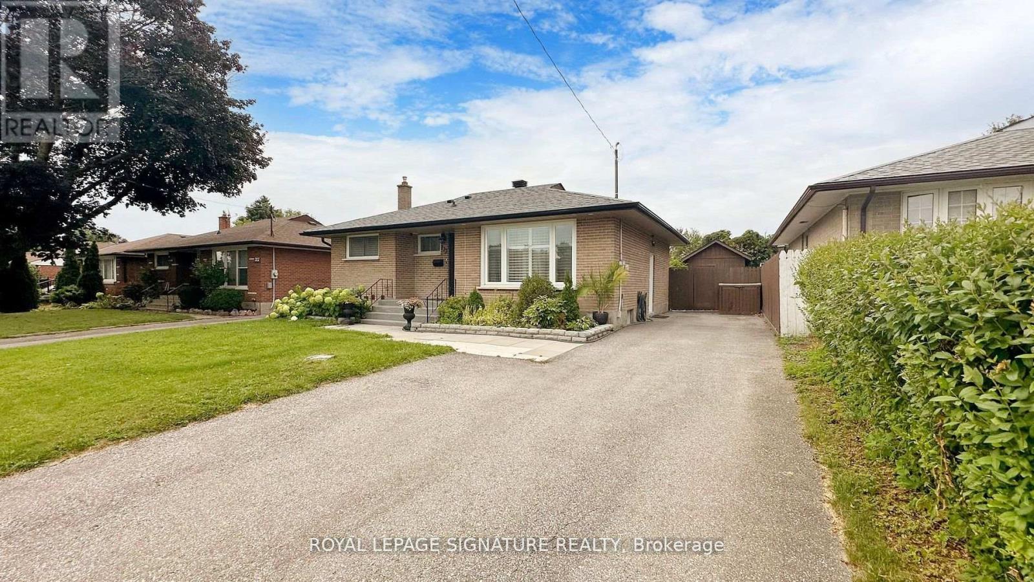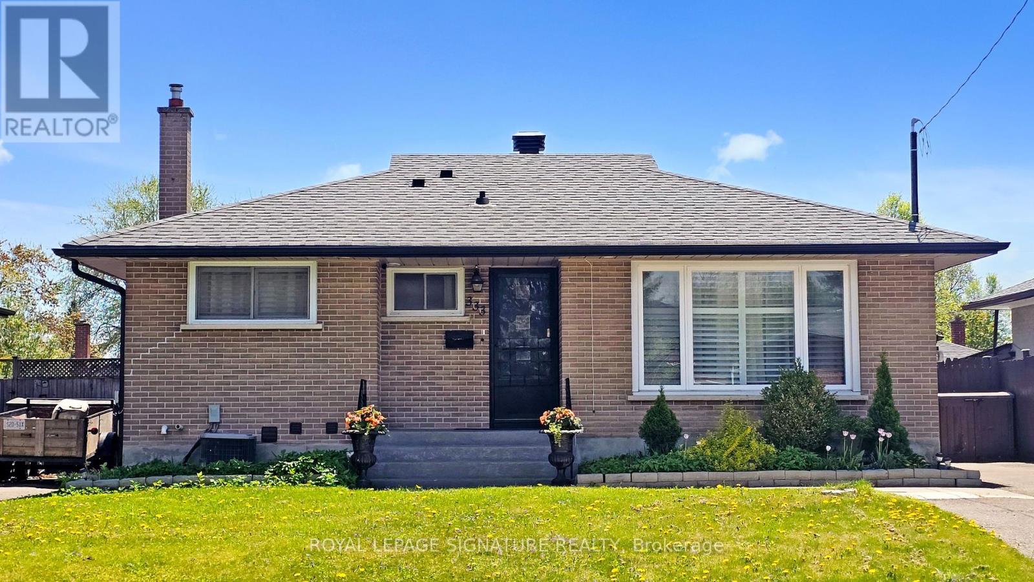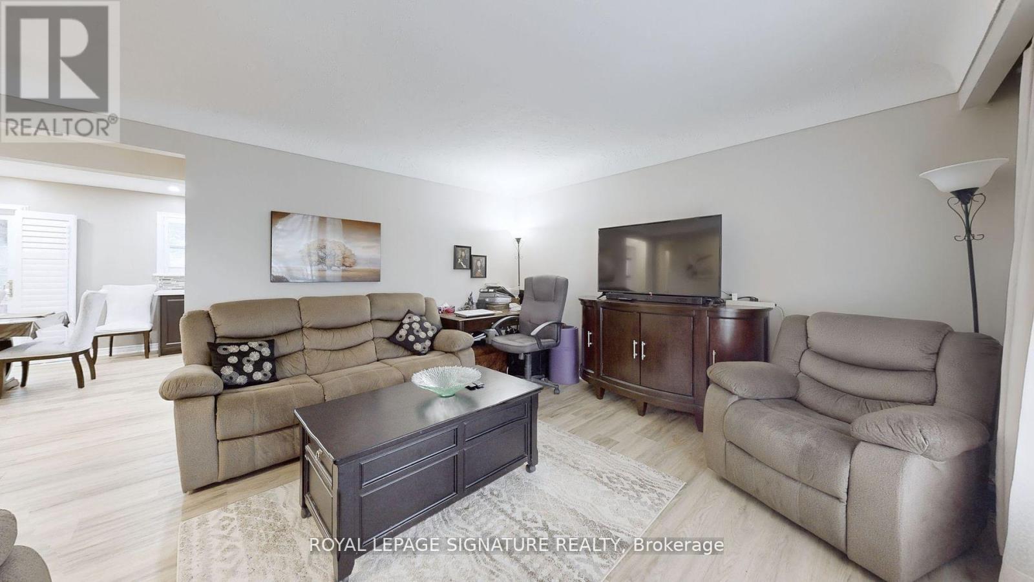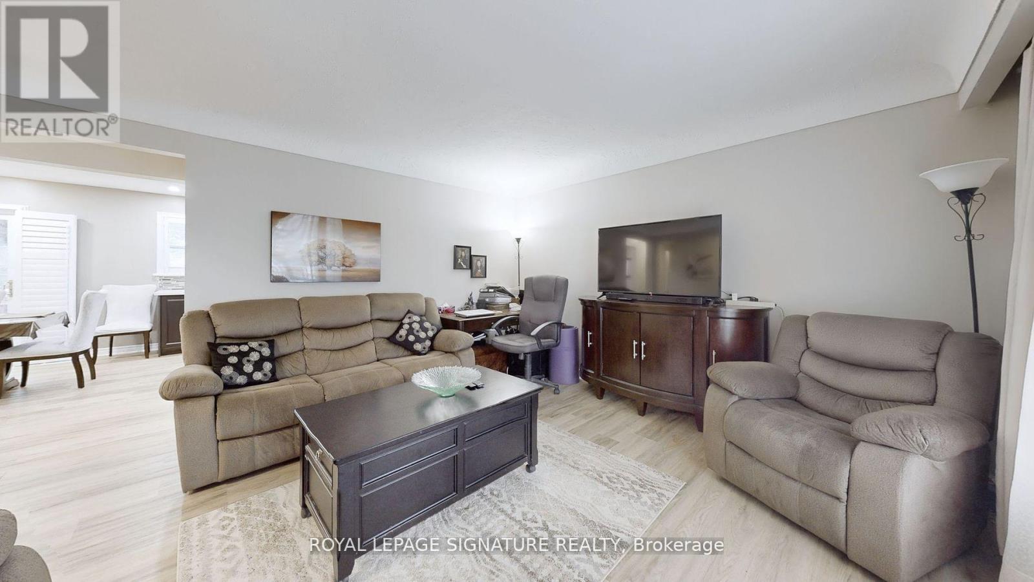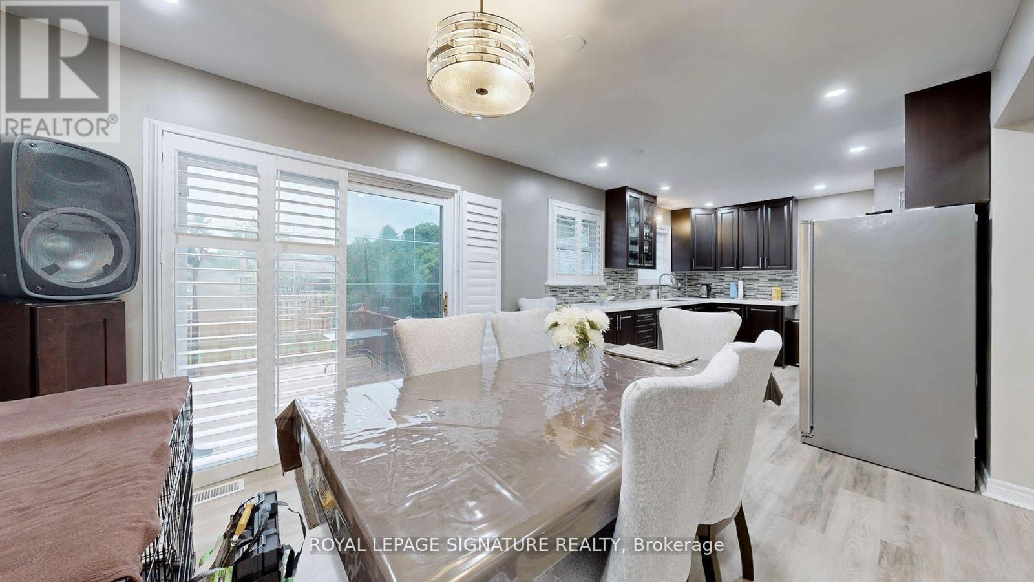333 Ridgeway Avenue Oshawa, Ontario L1J 2T9
$890,000
Beautifully updated and move-in ready, this charming home offers comfort, style, and flexibility for families of all sizes. one bedroom converted to dining area.The bright main floor features a spacious living room, modern kitchen, and an open dining area (converted from a 3rd bedroom, easily reversible). The lower level is fully finished with its own kitchen, sitting room, three bedrooms, and separate laundryideal for extended family or potential rental income. Enjoy new basement windows, exterior pot lights, laundry on both levels, and a 6-car driveway. Located in a quiet, family-friendly neighborhood, just a short walk to schools, parks, and shopping. A perfect blend of convenience and lifestylethis home has it all! (id:61852)
Property Details
| MLS® Number | E12172068 |
| Property Type | Single Family |
| Neigbourhood | McLaughlin |
| Community Name | McLaughlin |
| ParkingSpaceTotal | 6 |
Building
| BathroomTotal | 3 |
| BedroomsAboveGround | 3 |
| BedroomsBelowGround | 3 |
| BedroomsTotal | 6 |
| ArchitecturalStyle | Bungalow |
| BasementDevelopment | Finished |
| BasementFeatures | Separate Entrance |
| BasementType | N/a (finished) |
| ConstructionStyleAttachment | Detached |
| CoolingType | Central Air Conditioning |
| ExteriorFinish | Brick |
| FireplacePresent | Yes |
| FoundationType | Unknown |
| HeatingFuel | Natural Gas |
| HeatingType | Forced Air |
| StoriesTotal | 1 |
| SizeInterior | 700 - 1100 Sqft |
| Type | House |
| UtilityWater | Municipal Water |
Parking
| Carport | |
| Garage |
Land
| Acreage | No |
| Sewer | Sanitary Sewer |
| SizeDepth | 103 Ft |
| SizeFrontage | 50 Ft |
| SizeIrregular | 50 X 103 Ft |
| SizeTotalText | 50 X 103 Ft|under 1/2 Acre |
| ZoningDescription | 103.00 Ft |
Rooms
| Level | Type | Length | Width | Dimensions |
|---|---|---|---|---|
| Basement | Bedroom | 3.23 m | 2.46 m | 3.23 m x 2.46 m |
| Basement | Bedroom | 2.54 m | 3.91 m | 2.54 m x 3.91 m |
| Basement | Bathroom | 3.05 m | 1.37 m | 3.05 m x 1.37 m |
| Basement | Bathroom | 2.11 m | 1.83 m | 2.11 m x 1.83 m |
| Basement | Kitchen | 2.62 m | 2.13 m | 2.62 m x 2.13 m |
| Basement | Bedroom | 2.74 m | 2.92 m | 2.74 m x 2.92 m |
| Main Level | Bedroom | 2.77 m | 4.06 m | 2.77 m x 4.06 m |
| Main Level | Bedroom 2 | 2.74 m | 3.02 m | 2.74 m x 3.02 m |
| Main Level | Dining Room | 3.05 m | 3.02 m | 3.05 m x 3.02 m |
| Main Level | Living Room | 4.52 m | 4.09 m | 4.52 m x 4.09 m |
| Main Level | Kitchen | 4.42 m | 3 m | 4.42 m x 3 m |
| Main Level | Bathroom | 1.55 m | 3.12 m | 1.55 m x 3.12 m |
https://www.realtor.ca/real-estate/28364104/333-ridgeway-avenue-oshawa-mclaughlin-mclaughlin
Interested?
Contact us for more information
Santhoshkumar Maddikunta
Broker
8 Sampson Mews Suite 201 The Shops At Don Mills
Toronto, Ontario M3C 0H5
