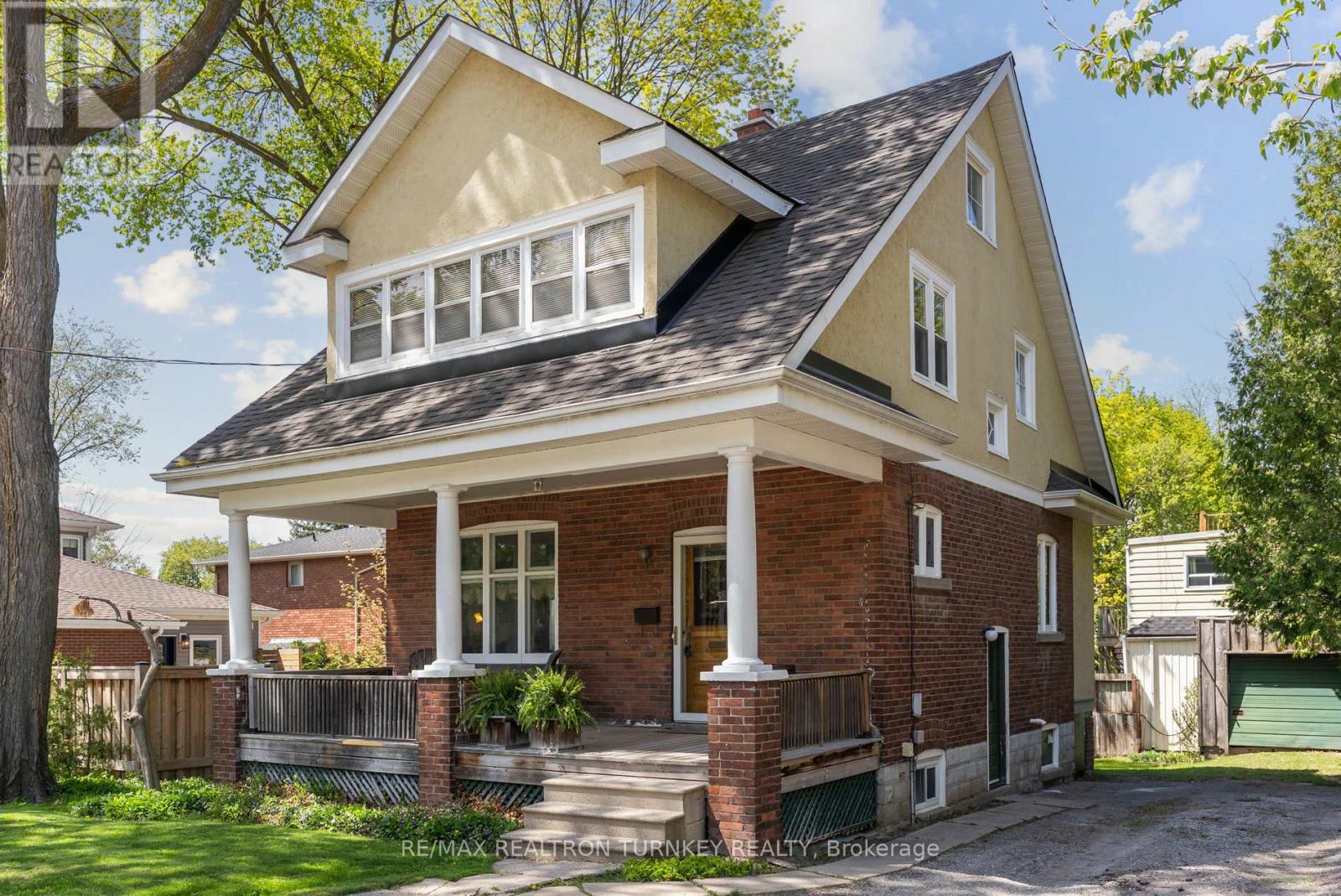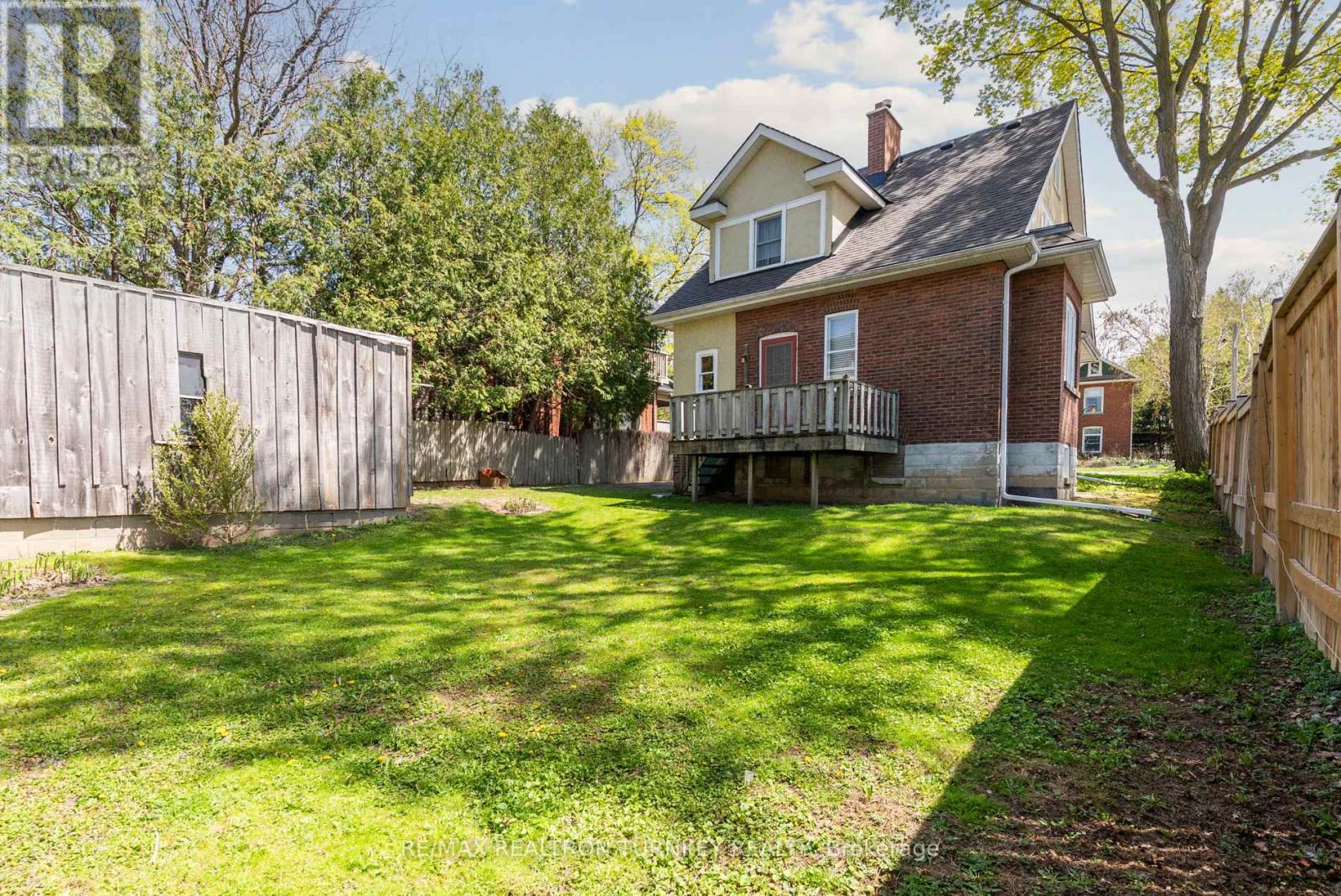333 Millard Avenue Newmarket, Ontario L3Y 1Z5
$849,000
One of Central Newmarkets grand century homes, magnificently maintained and full of character and charm! Situated on a mature, level 50 x 105 ft lot, this beautifully maintained 4+1 bedroom home offers timeless features rarely found today: solid double-brick construction, original millwork, 9 high ceilings (main), hardwood floors, staircase and banister, solid oak pocket doors, antique stained-glass window & vent cover, with stunning doors and trims throughout! Spacious Eat-in kitchen with Stainless Steel appliances & walk-out to a deck in the private backyard, ideal for relaxing or entertaining. Bright formal living & dining rooms with rich wood trims & oak pocket doors. The second floor features 4 large bedrooms, including a bright primary with a south-facing sunroom perfect for an office or cozy reading nook. Separate Entrance to a partially finished basement with a 5th bedroom or rec room, laundry/utility room, and a large workshop area with storage. Enjoy incredible curb appeal with a huge covered front porch, mature trees & perennial gardens. Detached 1-car garage/workshop (as-is) plus a private double driveway with parking for 4 vehicles. Over $150K spent in recent 2024 upgrades with warranties: New Roof including trusses, sheathing & shingles; Reconstructed Chimney. Upgraded 100 AMP electrical panel & Stainless Steel Appliances.Unbeatable location! Walk to Main Street, Fairy Lake, parks, restaurants, shops, Pickering College, Upper Canada Mall, GO Station, transit & hospital. A rare opportunity to own a stately home in a highly sought-after Central Newmarket neighbourhood. Flexible closing available!! This home is NOT listed/designated on the heritage home list, offering flexibility for renovation or development. (id:61852)
Property Details
| MLS® Number | N12147795 |
| Property Type | Single Family |
| Community Name | Central Newmarket |
| AmenitiesNearBy | Hospital, Schools, Public Transit, Park |
| Features | Level Lot, Carpet Free |
| ParkingSpaceTotal | 4 |
Building
| BathroomTotal | 1 |
| BedroomsAboveGround | 4 |
| BedroomsBelowGround | 1 |
| BedroomsTotal | 5 |
| Appliances | Dryer, Humidifier, Microwave, Hood Fan, Stove, Washer, Refrigerator |
| BasementDevelopment | Partially Finished |
| BasementFeatures | Separate Entrance |
| BasementType | N/a (partially Finished) |
| ConstructionStyleAttachment | Detached |
| ExteriorFinish | Stucco, Brick |
| FireplacePresent | Yes |
| FireplaceTotal | 1 |
| FlooringType | Hardwood, Concrete |
| FoundationType | Poured Concrete |
| HeatingFuel | Natural Gas |
| HeatingType | Forced Air |
| StoriesTotal | 2 |
| SizeInterior | 1500 - 2000 Sqft |
| Type | House |
| UtilityWater | Municipal Water |
Parking
| Detached Garage | |
| Garage |
Land
| Acreage | No |
| FenceType | Fenced Yard |
| LandAmenities | Hospital, Schools, Public Transit, Park |
| Sewer | Sanitary Sewer |
| SizeDepth | 105 Ft |
| SizeFrontage | 50 Ft |
| SizeIrregular | 50 X 105 Ft |
| SizeTotalText | 50 X 105 Ft |
| ZoningDescription | R1-d |
Rooms
| Level | Type | Length | Width | Dimensions |
|---|---|---|---|---|
| Second Level | Office | 4.34 m | 2.03 m | 4.34 m x 2.03 m |
| Second Level | Primary Bedroom | 3.91 m | 3.84 m | 3.91 m x 3.84 m |
| Second Level | Bedroom 2 | 3.2 m | 2.69 m | 3.2 m x 2.69 m |
| Second Level | Bedroom 3 | 3.66 m | 2.06 m | 3.66 m x 2.06 m |
| Second Level | Bedroom 4 | 3.4 m | 3.05 m | 3.4 m x 3.05 m |
| Basement | Bedroom 5 | 3.96 m | 3.78 m | 3.96 m x 3.78 m |
| Basement | Utility Room | 5.94 m | 3.43 m | 5.94 m x 3.43 m |
| Basement | Workshop | 4.34 m | 4.27 m | 4.34 m x 4.27 m |
| Main Level | Foyer | 2.9 m | 2.64 m | 2.9 m x 2.64 m |
| Main Level | Kitchen | 4.19 m | 3.59 m | 4.19 m x 3.59 m |
| Main Level | Eating Area | 4.19 m | 3.59 m | 4.19 m x 3.59 m |
| Main Level | Living Room | 4.06 m | 3.96 m | 4.06 m x 3.96 m |
| Main Level | Dining Room | 4.04 m | 3.96 m | 4.04 m x 3.96 m |
Interested?
Contact us for more information
Jennifer Clements
Broker of Record
1140 Stellar Drive #102
Newmarket, Ontario L3Y 7B7









































