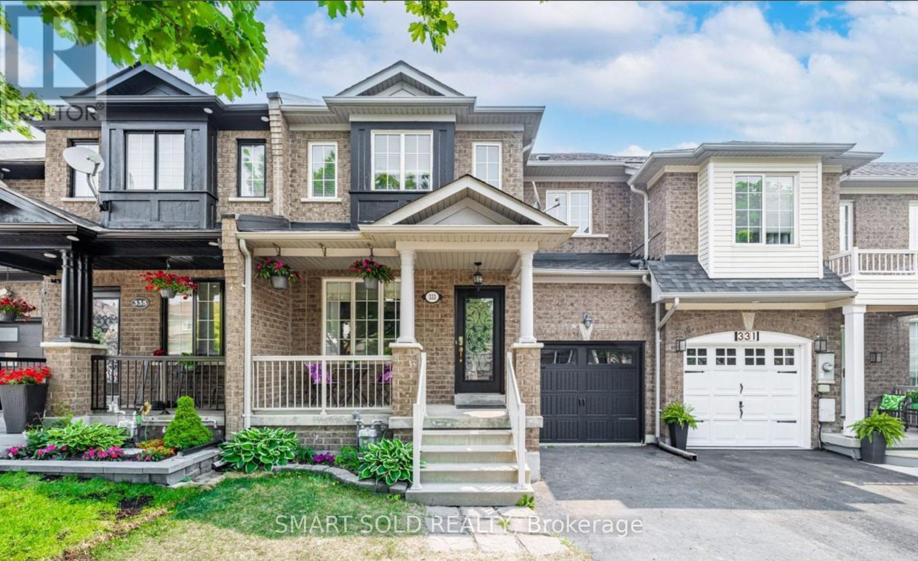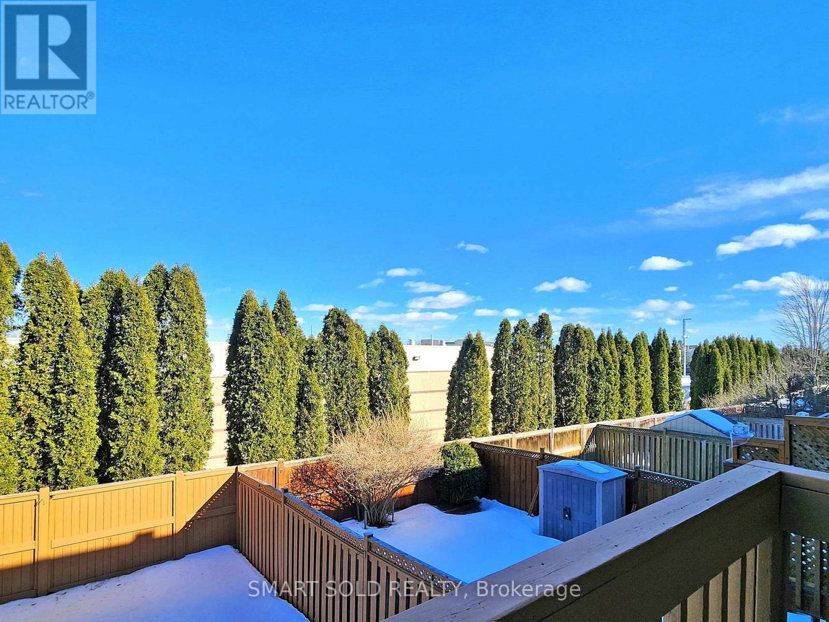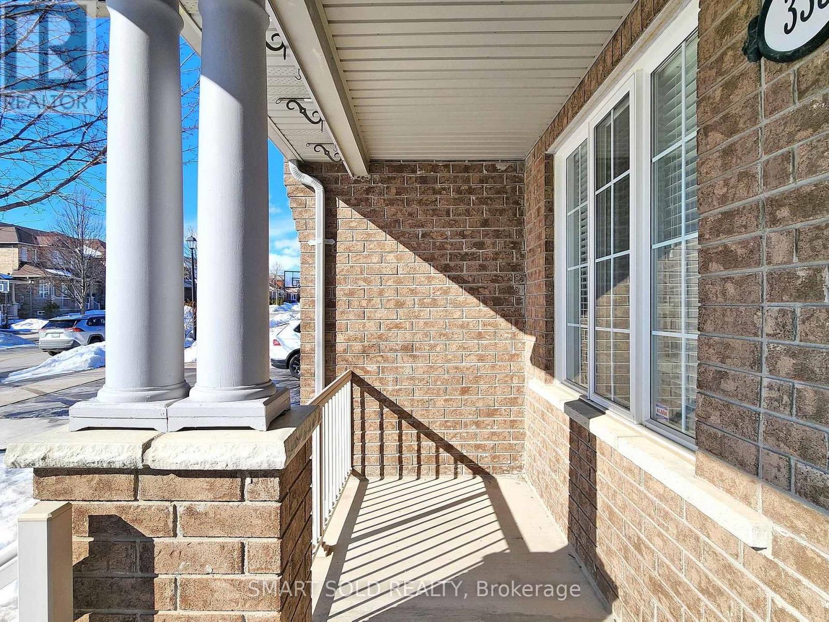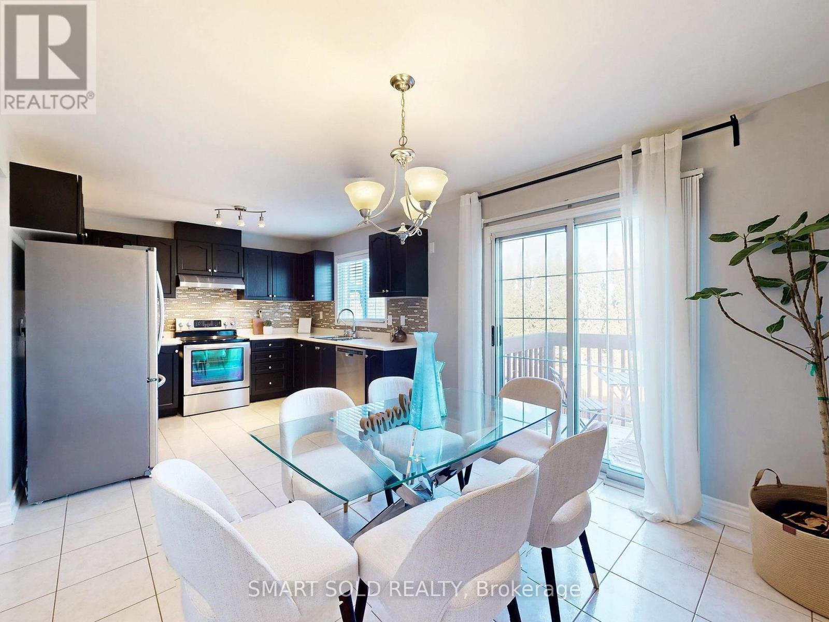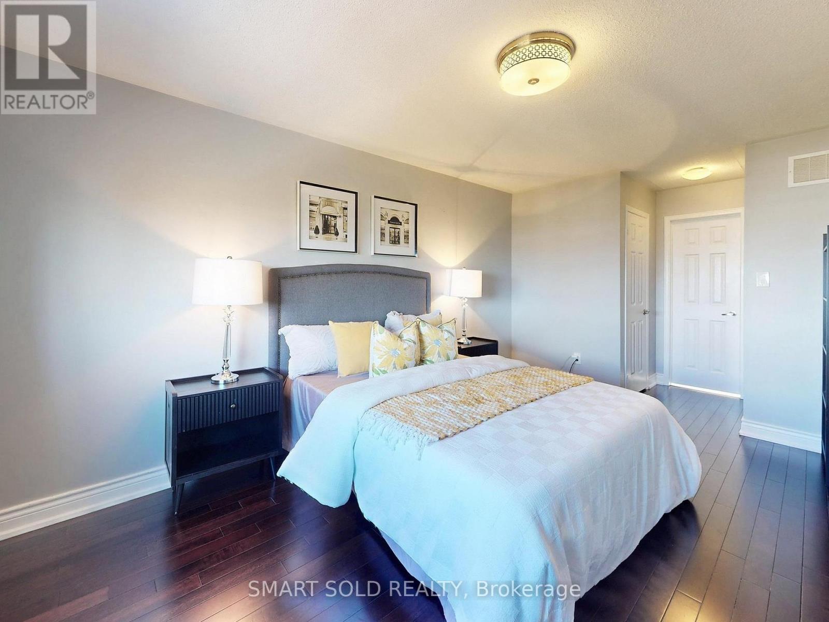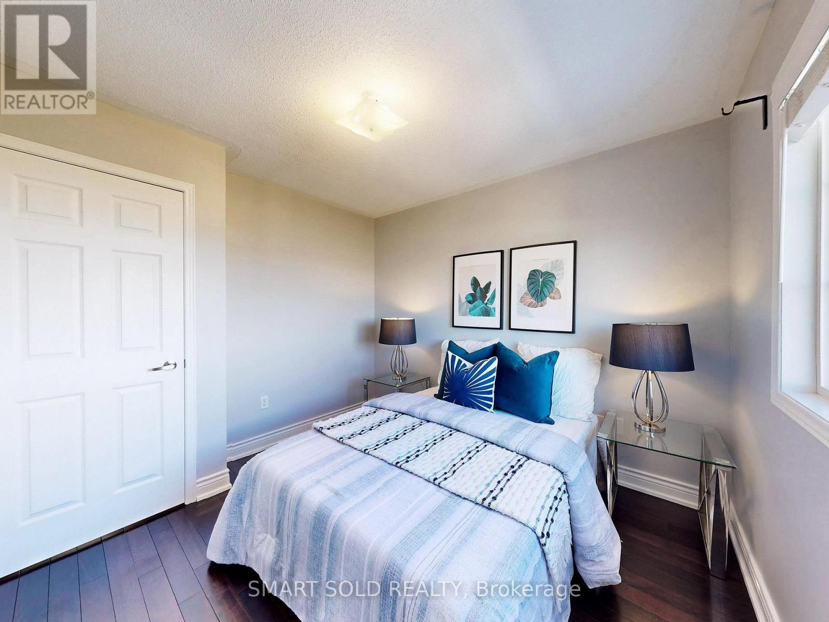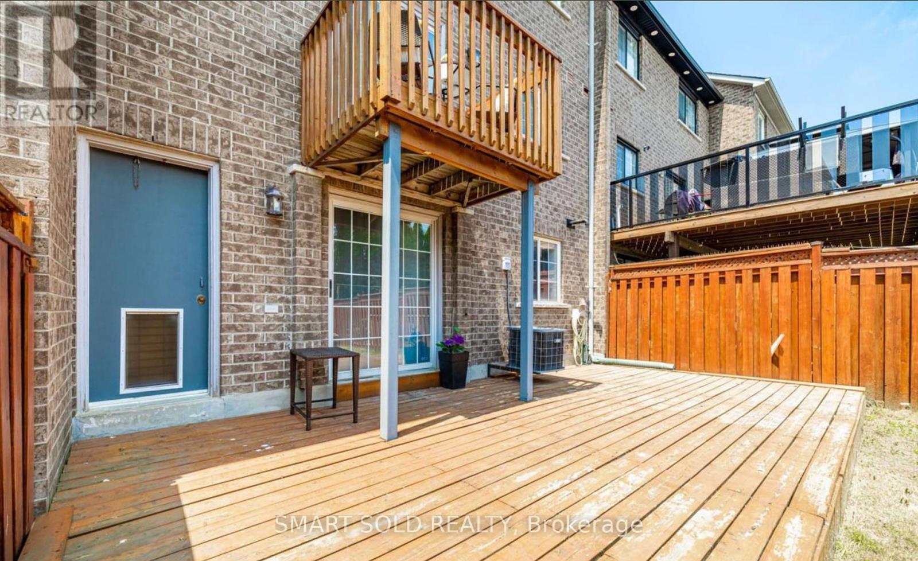333 Flagstone Way Newmarket, Ontario L3X 2R9
$867,500
NO REAR NEIGHBOURS! WALK-OUT BASEMENT! Enjoy ultimate privacy with a beautifully open backyardno homes behind you. With direct access to the backyard, it feels like an extension of your living space, filled with natural light and endless possibilities. Whether you're hosting friends, setting up a home office, building a personal gym, or creating a private guest suite, this space offers unmatched flexibility and value.This stunning, move-in-ready freehold townhouse offers 3 spacious bedrooms and 3 bathrooms, including a private primary ensuite. Hardwood floors flow throughout the main and upper levels, adding warmth and elegance. The bright, eat-in kitchen features stainless steel appliances and large windows that fill the space with natural light.Step out from the dining area onto your private balconyideal for morning coffee or evening wine in total seclusion. Enjoy the convenience of a private driveway and a built-in garage, offering parking for up to 3 vehicles.Located in a family-friendly neighbourhood with access to excellent schools including Phoebe Gilman PS and Poplar Bank PS (with French Immersion). Minutes to shopping plazas, Costco, restaurants, cafes, HWY 404, and Newmarket GO Bus Terminalthis home truly has it all. (id:61852)
Property Details
| MLS® Number | N12103216 |
| Property Type | Single Family |
| Neigbourhood | Woodland Hill |
| Community Name | Woodland Hill |
| AmenitiesNearBy | Park, Public Transit, Schools |
| CommunityFeatures | Community Centre |
| Features | Carpet Free |
| ParkingSpaceTotal | 3 |
| Structure | Porch, Deck |
Building
| BathroomTotal | 3 |
| BedroomsAboveGround | 3 |
| BedroomsTotal | 3 |
| Age | 16 To 30 Years |
| Amenities | Fireplace(s) |
| Appliances | Dishwasher, Dryer, Garage Door Opener, Stove, Washer, Water Softener, Window Coverings, Refrigerator |
| BasementDevelopment | Finished |
| BasementFeatures | Walk Out |
| BasementType | N/a (finished) |
| ConstructionStyleAttachment | Attached |
| CoolingType | Central Air Conditioning |
| ExteriorFinish | Brick |
| FireProtection | Security System |
| FireplacePresent | Yes |
| FireplaceTotal | 1 |
| FlooringType | Hardwood |
| FoundationType | Unknown |
| HalfBathTotal | 1 |
| HeatingFuel | Natural Gas |
| HeatingType | Forced Air |
| StoriesTotal | 2 |
| SizeInterior | 1100 - 1500 Sqft |
| Type | Row / Townhouse |
| UtilityWater | Municipal Water |
Parking
| Garage |
Land
| Acreage | No |
| FenceType | Fully Fenced, Fenced Yard |
| LandAmenities | Park, Public Transit, Schools |
| Sewer | Sanitary Sewer |
| SizeDepth | 95 Ft ,7 In |
| SizeFrontage | 24 Ft ,7 In |
| SizeIrregular | 24.6 X 95.6 Ft |
| SizeTotalText | 24.6 X 95.6 Ft |
Rooms
| Level | Type | Length | Width | Dimensions |
|---|---|---|---|---|
| Lower Level | Recreational, Games Room | 2.92 m | 5.97 m | 2.92 m x 5.97 m |
| Lower Level | Laundry Room | 3.99 m | 3.76 m | 3.99 m x 3.76 m |
| Lower Level | Utility Room | 3.2 m | 1.88 m | 3.2 m x 1.88 m |
| Lower Level | Cold Room | 1.52 m | 4.09 m | 1.52 m x 4.09 m |
| Main Level | Living Room | 4.72 m | 2.97 m | 4.72 m x 2.97 m |
| Main Level | Dining Room | 3.12 m | 6.05 m | 3.12 m x 6.05 m |
| Main Level | Kitchen | 3.12 m | 6.05 m | 3.12 m x 6.05 m |
| Upper Level | Bedroom | 4.88 m | 3.45 m | 4.88 m x 3.45 m |
| Upper Level | Bedroom 2 | 3.12 m | 2.92 m | 3.12 m x 2.92 m |
| Upper Level | Bedroom 3 | 3.71 m | 4.06 m | 3.71 m x 4.06 m |
https://www.realtor.ca/real-estate/28213770/333-flagstone-way-newmarket-woodland-hill-woodland-hill
Interested?
Contact us for more information
Cooper Xu
Broker
275 Renfrew Dr Unit 209
Markham, Ontario L3R 0C8
