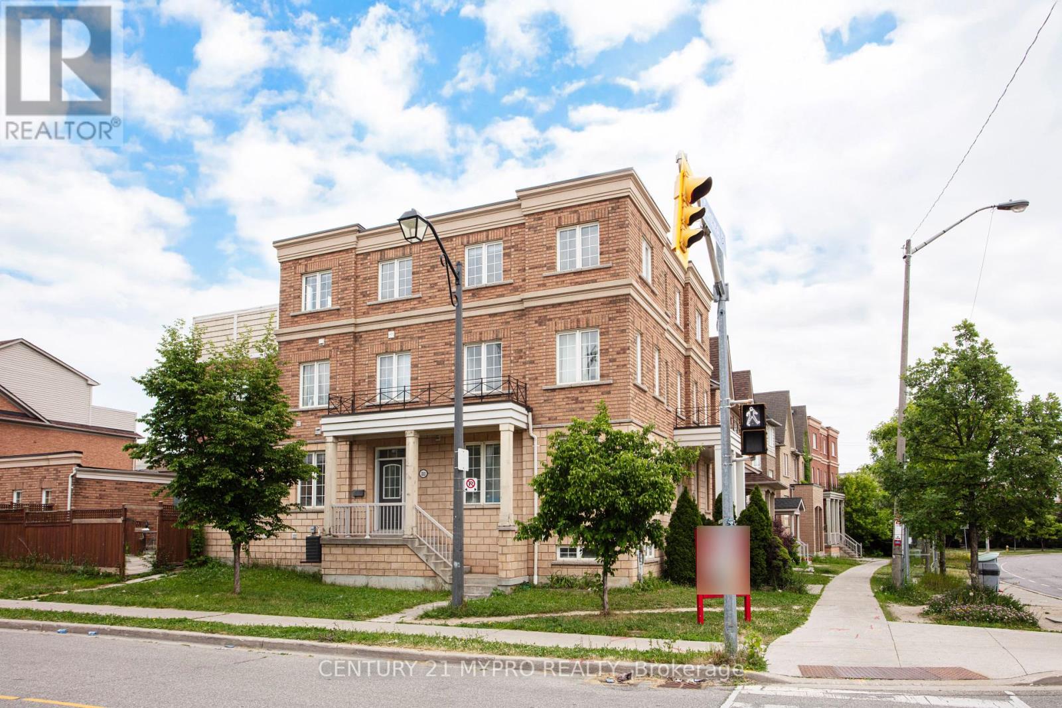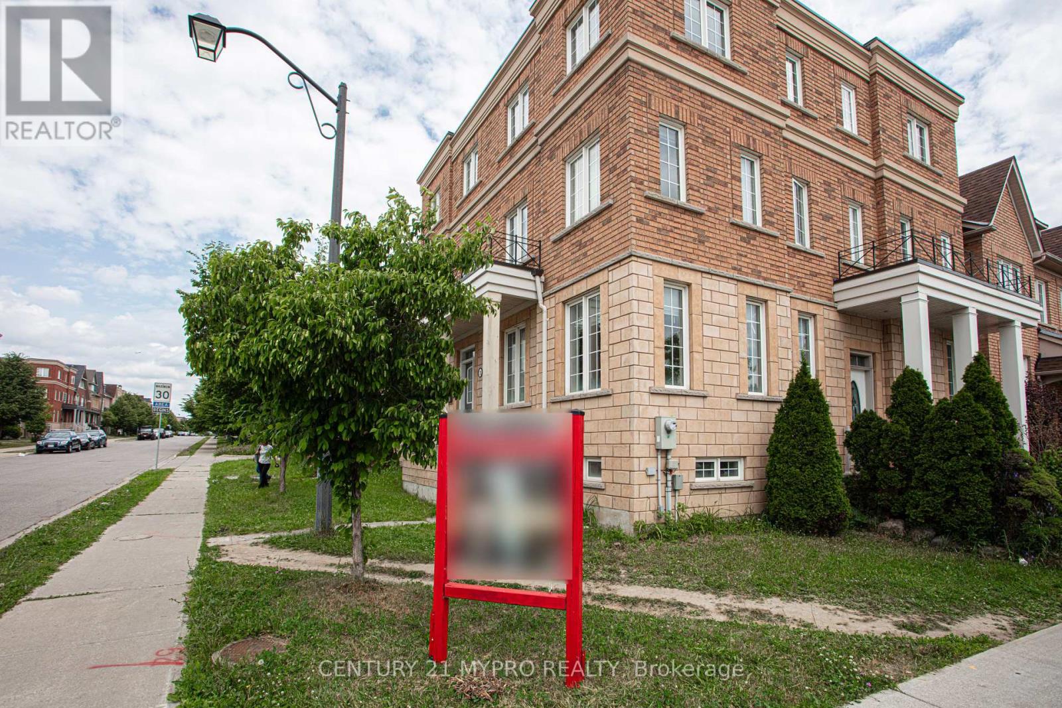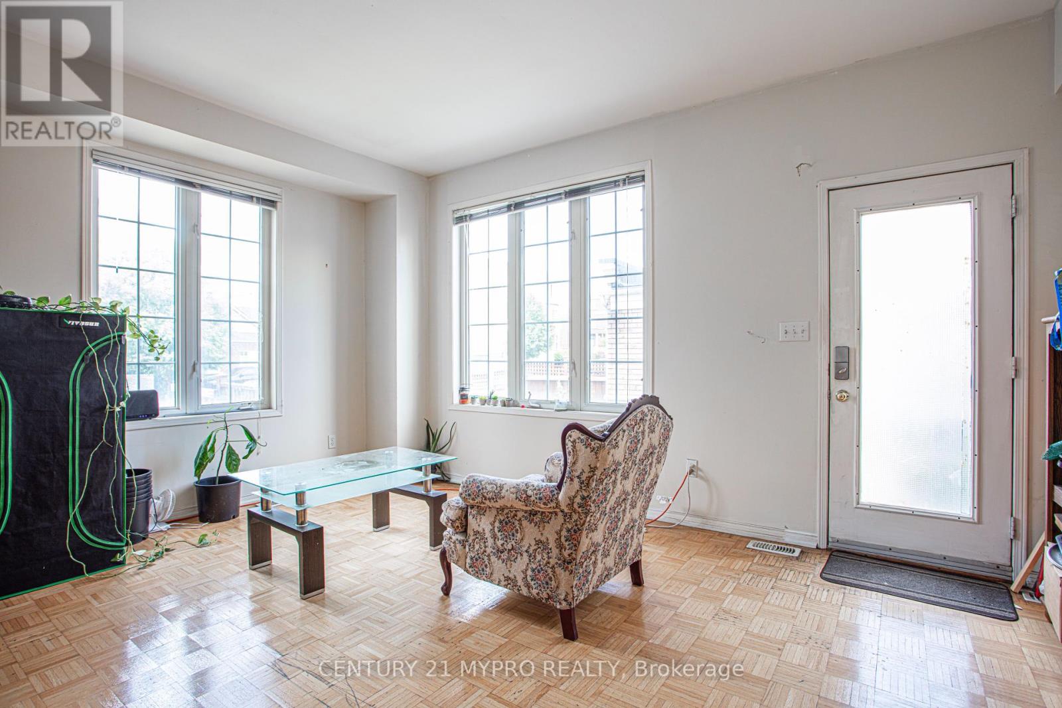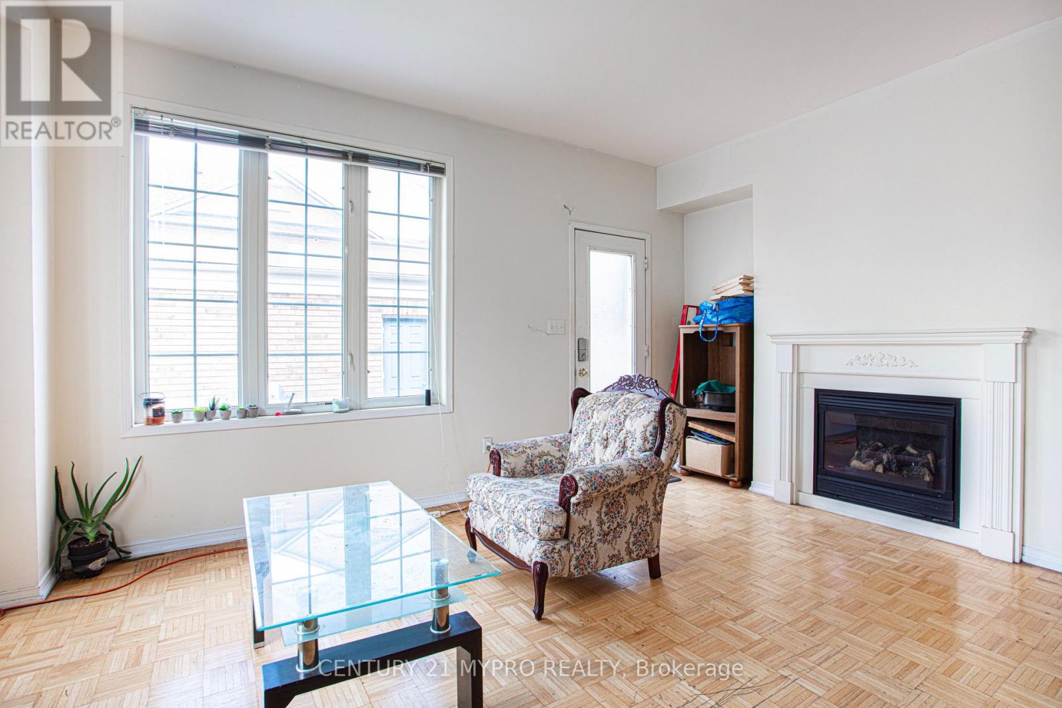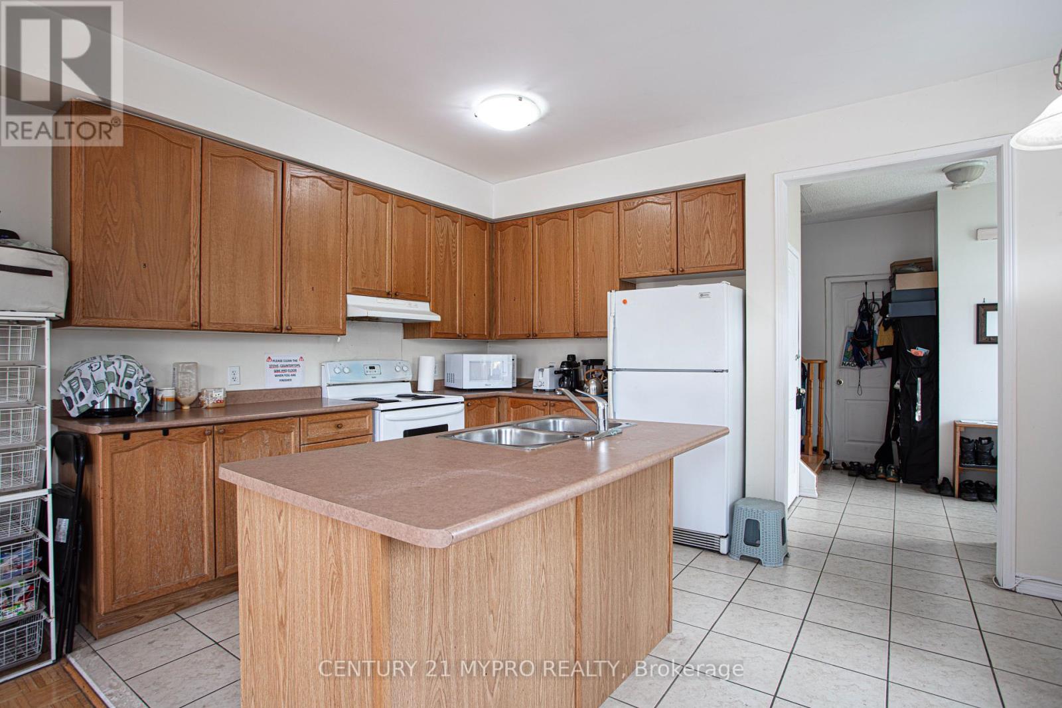333 Cook Road Toronto, Ontario M3J 3T2
$1,088,000
Bright corner property in the heart of York University Heights! This fully upgraded 3-storey freehold semi offers 5+2 bedrooms, 3 kitchens (main, third floor, and basement), 2493 sqft not including basement as per Mpac. 2 laundry rooms, and 3 parking spaces (2-car detached garage + 1 driveway). The finished basement features a separate entrance, 2 bedrooms, a kitchen, and a den. Excellent rental income potential! Existing tenants in the basement, one main floor bedroom with full bath, and two 2nd-floor bedrooms. One 2nd-floor bedroom and the 3rd-floor suite with kitchen and bath are currently vacant. Walking distance to York University, TTC at the doorstep, and close to parks, shops, and all essential amenities. Do not miss this rare investment opportunity! (id:61852)
Property Details
| MLS® Number | W12232165 |
| Property Type | Single Family |
| Neigbourhood | York University Heights |
| Community Name | York University Heights |
| AmenitiesNearBy | Public Transit |
| Features | Lane, Carpet Free |
| ParkingSpaceTotal | 3 |
Building
| BathroomTotal | 5 |
| BedroomsAboveGround | 4 |
| BedroomsBelowGround | 2 |
| BedroomsTotal | 6 |
| Appliances | Dryer, Water Heater, Microwave, Two Stoves, Washer, Window Coverings, Refrigerator |
| BasementDevelopment | Finished |
| BasementFeatures | Separate Entrance, Walk Out |
| BasementType | N/a (finished) |
| ConstructionStyleAttachment | Semi-detached |
| CoolingType | Central Air Conditioning |
| ExteriorFinish | Brick, Stone |
| FireplacePresent | Yes |
| FlooringType | Laminate, Parquet, Carpeted, Ceramic |
| FoundationType | Unknown |
| HeatingFuel | Natural Gas |
| HeatingType | Forced Air |
| StoriesTotal | 3 |
| SizeInterior | 2000 - 2500 Sqft |
| Type | House |
| UtilityWater | Municipal Water |
Parking
| Detached Garage | |
| Garage |
Land
| Acreage | No |
| LandAmenities | Public Transit |
| Sewer | Sanitary Sewer |
| SizeDepth | 98 Ft ,2 In |
| SizeFrontage | 25 Ft ,2 In |
| SizeIrregular | 25.2 X 98.2 Ft |
| SizeTotalText | 25.2 X 98.2 Ft |
Rooms
| Level | Type | Length | Width | Dimensions |
|---|---|---|---|---|
| Second Level | Primary Bedroom | 4.02 m | 4.9 m | 4.02 m x 4.9 m |
| Second Level | Bedroom | 3.44 m | 3.04 m | 3.44 m x 3.04 m |
| Second Level | Bedroom | 3.65 m | 3.35 m | 3.65 m x 3.35 m |
| Third Level | Bedroom | 5.27 m | 6.76 m | 5.27 m x 6.76 m |
| Basement | Bedroom | 2.43 m | 4.26 m | 2.43 m x 4.26 m |
| Basement | Den | 1.75 m | 1.6 m | 1.75 m x 1.6 m |
| Basement | Living Room | 5.05 m | 3.65 m | 5.05 m x 3.65 m |
| Basement | Bedroom | 2.43 m | 4.26 m | 2.43 m x 4.26 m |
| Main Level | Living Room | 3.38 m | 4.9 m | 3.38 m x 4.9 m |
| Main Level | Bedroom | 4.17 m | 4.21 m | 4.17 m x 4.21 m |
| Main Level | Kitchen | 3.04 m | 4.9 m | 3.04 m x 4.9 m |
Interested?
Contact us for more information
Michelle Lin
Broker
3000 Highway 7 E #201
Markham, Ontario L3R 6E1
James Lin
Salesperson
8300 Woodbine Ave Ste 500
Markham, Ontario L3R 9Y7
