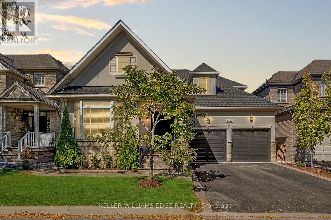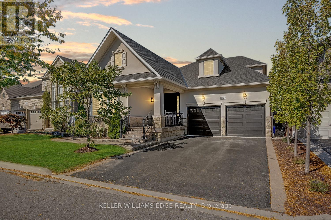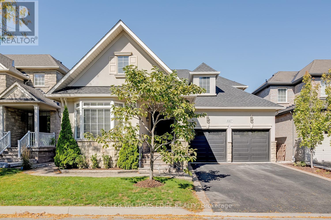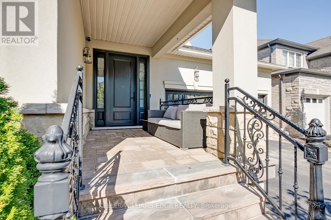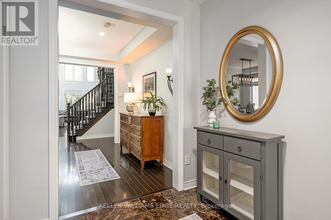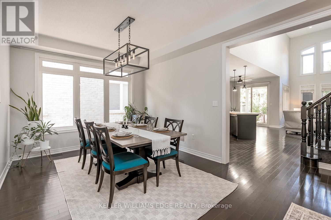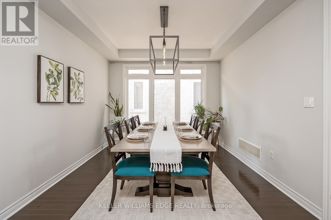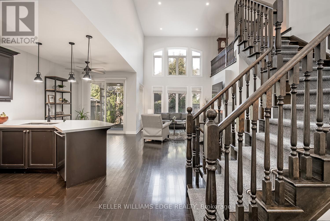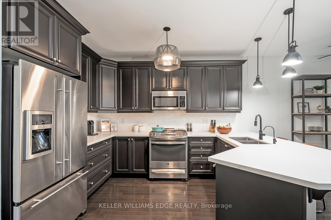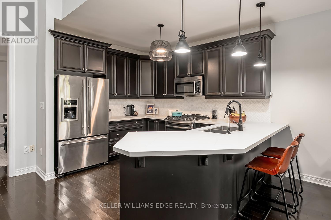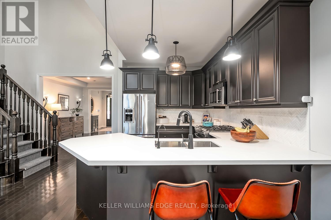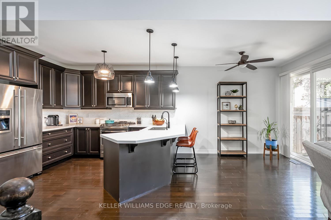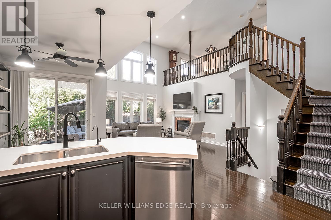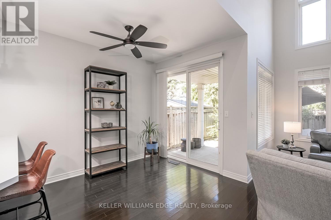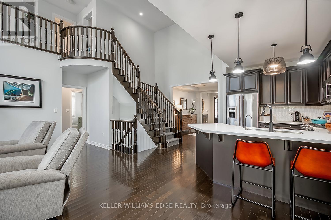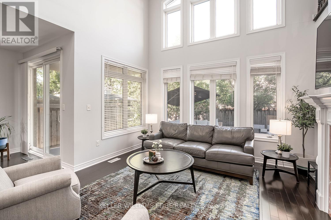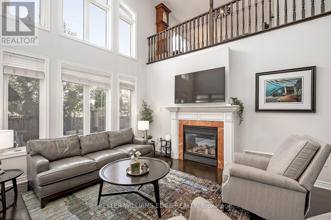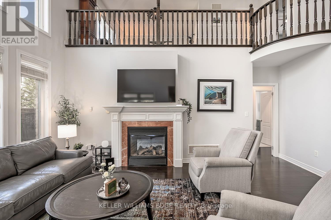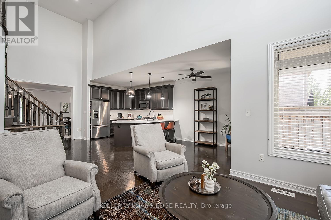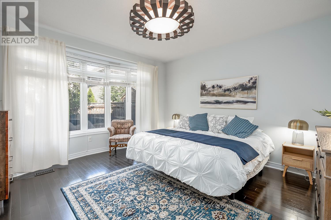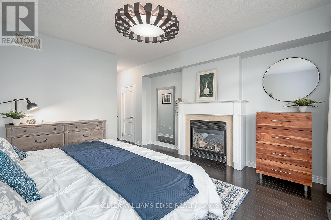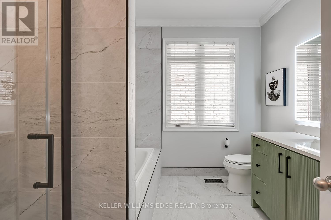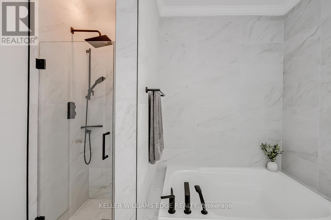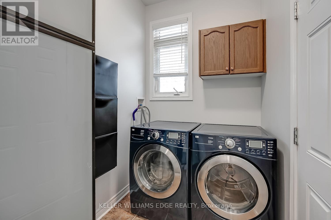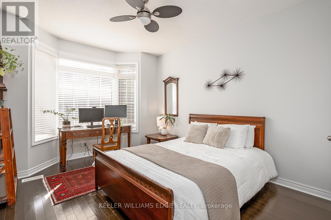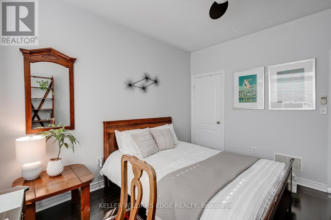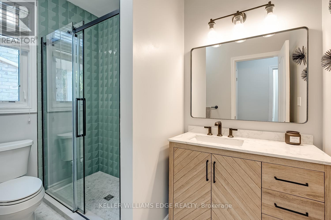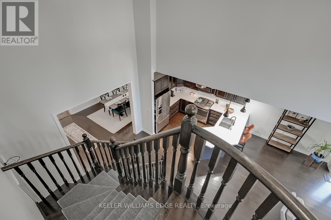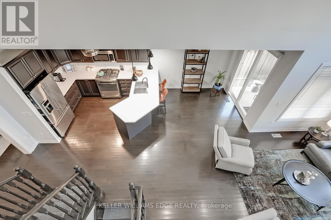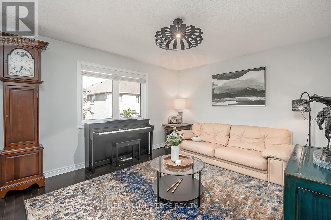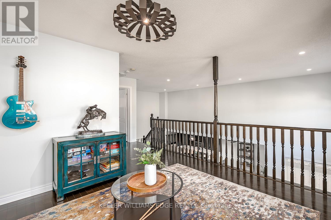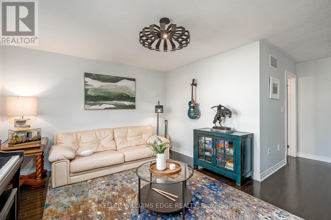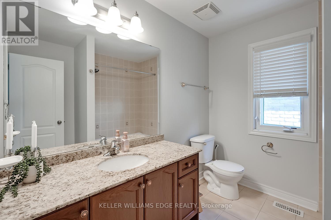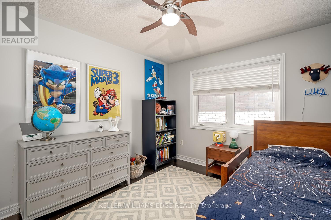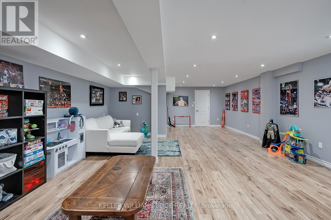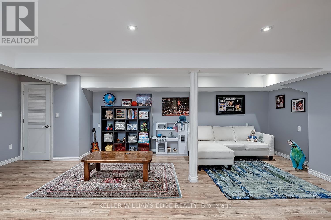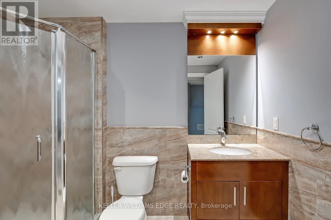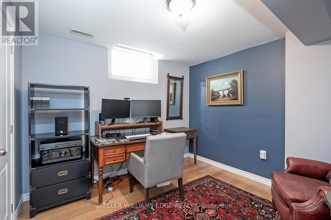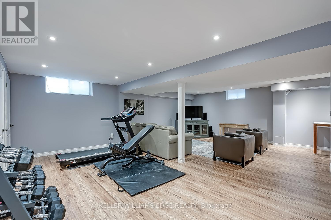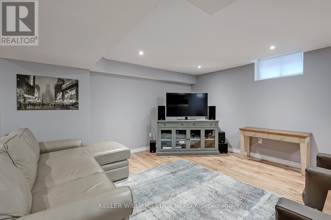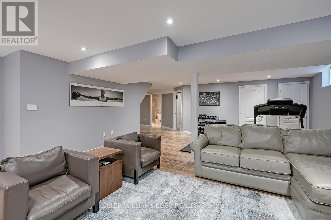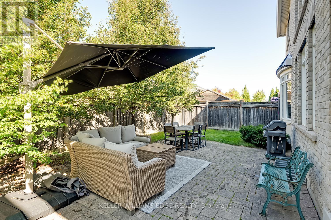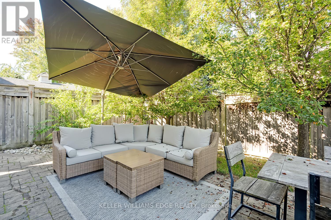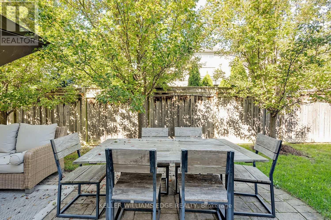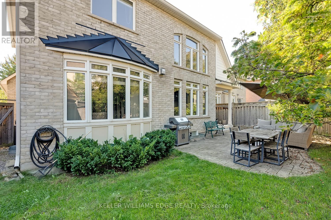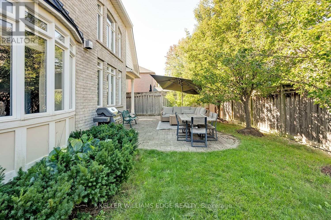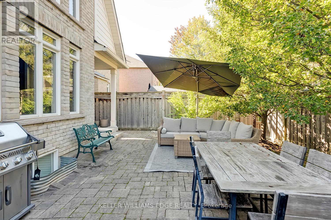3327 Skipton Lane Oakville, Ontario L6M 0K3
$1,749,000
Rarely offered freehold bungaloft on one of Bronte Creeks most desirable crescents. Nestled among protected conservation areas, scenic trails, and top-ranked schools, this home combines the convenience of main-floor living with the flexibility of additional loft and finished basement spaces, totalling almost 4,000sqft. Inside, youll find a thoughtfully designed layout starting with a spacious primary suite on the main level, featuring a cozy gas fireplace and a fully renovated spa-like 4-piece ensuite with soaker tub and glass shower. A second main-floor bedroom (or office) enjoys ensuite access to a beautifully updated 3-piece bath.The upper loft level offers a private retreat for guests or family, complete with a third bedroom, a full bathroom, and an inviting open family room. The heart of the home is the bright, open-concept living space: a formal dining room with coffered ceilings, an upgraded eat-in kitchen with new counters, faucets, and backsplash, and a sun-filled breakfast area overlooking the impressive two-storey great room with 18 ceilings and a second gas fireplace.Step outside to a professionally landscaped backyard oasis featuring stone walkways and a large patio - perfect for summer entertaining. The double garage with inside entry provides everyday convenience.For even more living space, the professionally finished basement features a large rec room, a fourth bedroom, a full bath, and an exercise room.Recent upgrades include: roof (DAngelo), new front and garage doors, eaves, bathrooms, and kitchen finishes - giving you peace of mind and a move-in ready home.Located close to excellent schools, parks, trails, shopping, and major highways, this home offers both lifestyle and luxury in one of Oakvilles most sought-after communities.Dont miss your chance to own this Bronte Creek gem book your private showing today! (id:61852)
Property Details
| MLS® Number | W12443397 |
| Property Type | Single Family |
| Community Name | 1000 - BC Bronte Creek |
| ParkingSpaceTotal | 8 |
Building
| BathroomTotal | 4 |
| BedroomsAboveGround | 3 |
| BedroomsBelowGround | 1 |
| BedroomsTotal | 4 |
| Age | 16 To 30 Years |
| Amenities | Fireplace(s) |
| Appliances | Garage Door Opener Remote(s), Dishwasher, Dryer, Garage Door Opener, Stove, Washer, Window Coverings, Refrigerator |
| BasementDevelopment | Finished |
| BasementType | Full (finished) |
| ConstructionStyleAttachment | Detached |
| CoolingType | Central Air Conditioning |
| ExteriorFinish | Stone, Stucco |
| FireplacePresent | Yes |
| FireplaceTotal | 2 |
| FoundationType | Poured Concrete |
| HeatingFuel | Natural Gas |
| HeatingType | Forced Air |
| StoriesTotal | 2 |
| SizeInterior | 2000 - 2500 Sqft |
| Type | House |
| UtilityWater | Municipal Water |
Parking
| Attached Garage | |
| Garage |
Land
| Acreage | No |
| Sewer | Sanitary Sewer |
| SizeDepth | 100 Ft ,1 In |
| SizeFrontage | 46 Ft |
| SizeIrregular | 46 X 100.1 Ft |
| SizeTotalText | 46 X 100.1 Ft|under 1/2 Acre |
| ZoningDescription | Rl6 Sp:254 |
Rooms
| Level | Type | Length | Width | Dimensions |
|---|---|---|---|---|
| Second Level | Bedroom 2 | 4.34 m | 3.07 m | 4.34 m x 3.07 m |
| Second Level | Family Room | 4.44 m | 3.66 m | 4.44 m x 3.66 m |
| Basement | Bedroom 3 | 3.2 m | 3.09 m | 3.2 m x 3.09 m |
| Basement | Recreational, Games Room | 5.58 m | 8.62 m | 5.58 m x 8.62 m |
| Basement | Recreational, Games Room | 7.49 m | 6.86 m | 7.49 m x 6.86 m |
| Basement | Utility Room | 6.04 m | 3.82 m | 6.04 m x 3.82 m |
| Basement | Other | 3.35 m | 1.96 m | 3.35 m x 1.96 m |
| Main Level | Bedroom | 3.49 m | 4.15 m | 3.49 m x 4.15 m |
| Main Level | Eating Area | 2.5 m | 2.96 m | 2.5 m x 2.96 m |
| Main Level | Dining Room | 5.9 m | 3.39 m | 5.9 m x 3.39 m |
| Main Level | Foyer | 2.2 m | 2.67 m | 2.2 m x 2.67 m |
| Main Level | Kitchen | 2.76 m | 3.76 m | 2.76 m x 3.76 m |
| Main Level | Laundry Room | 2.76 m | 1.71 m | 2.76 m x 1.71 m |
| Main Level | Living Room | 4.53 m | 5.84 m | 4.53 m x 5.84 m |
| Main Level | Primary Bedroom | 4.32 m | 4.94 m | 4.32 m x 4.94 m |
Interested?
Contact us for more information
Ryan Urban
Broker
3185 Harvester Rd Unit 1a
Burlington, Ontario L7N 3N8
Vicky Urban
Broker
3185 Harvester Rd Unit 1a
Burlington, Ontario L7N 3N8
