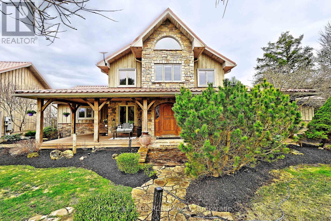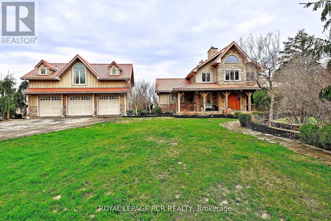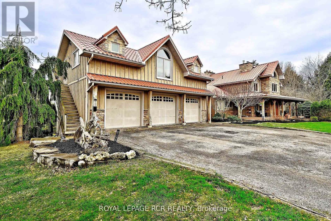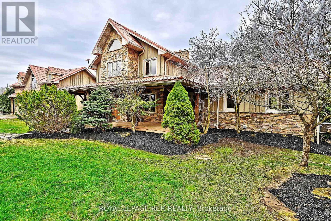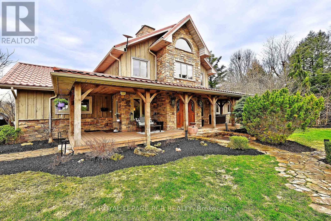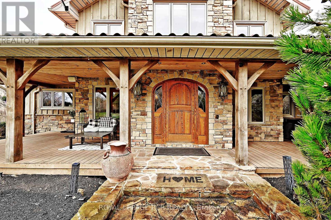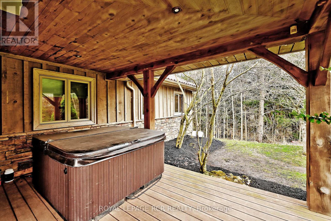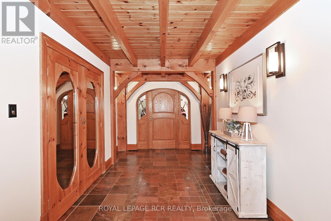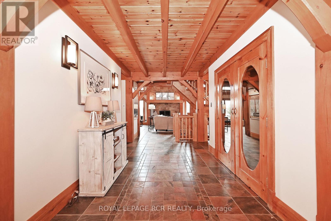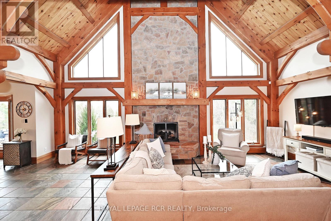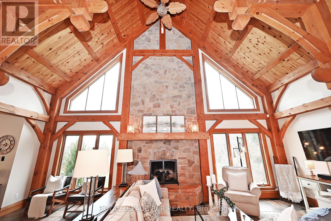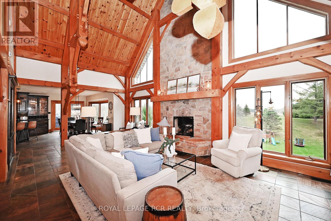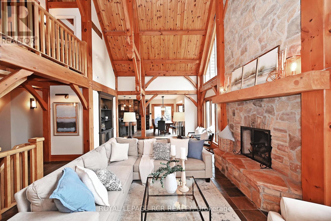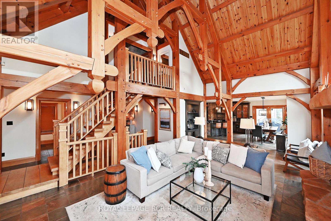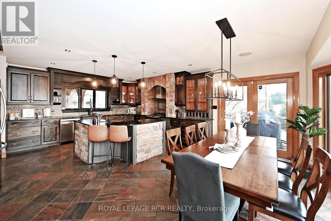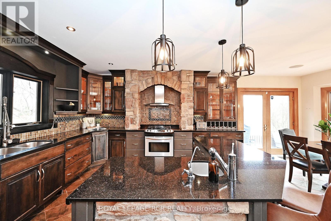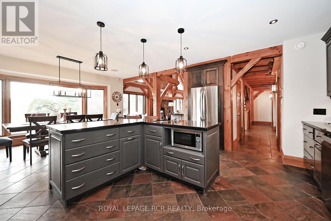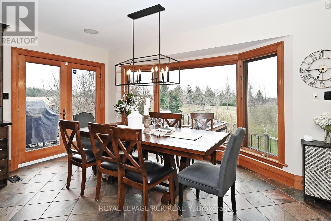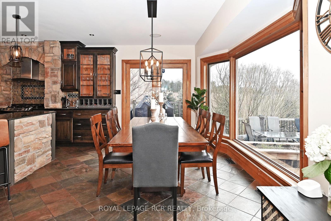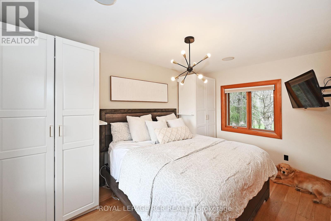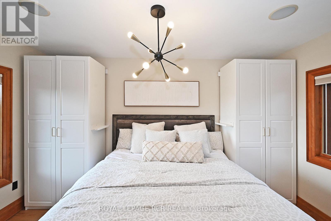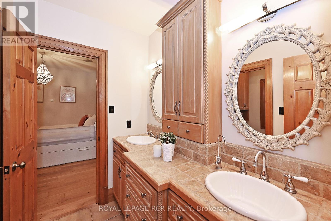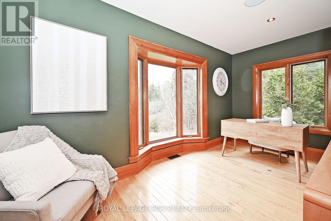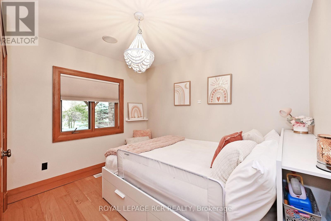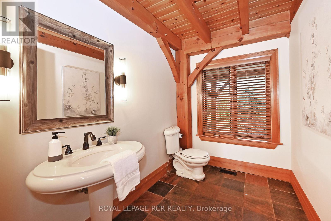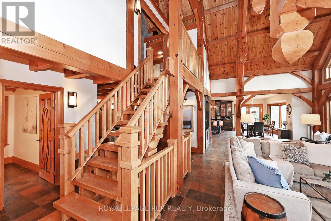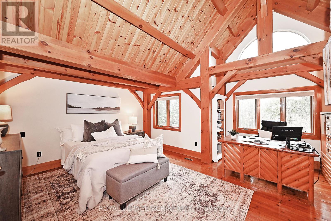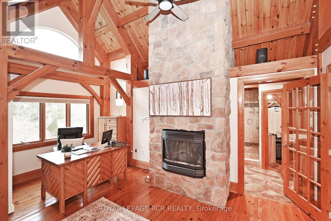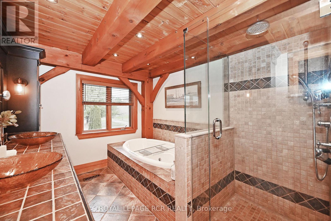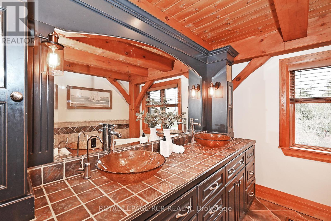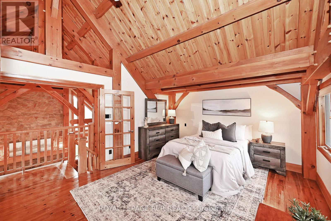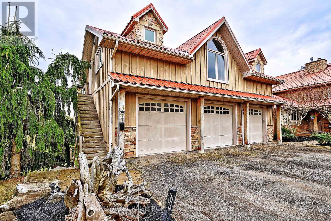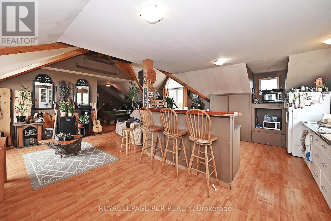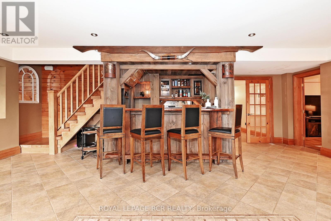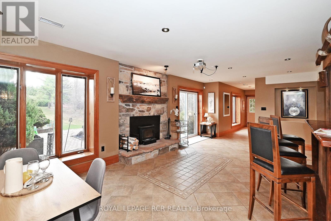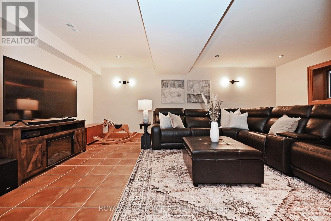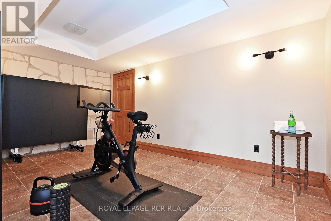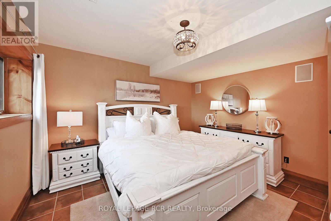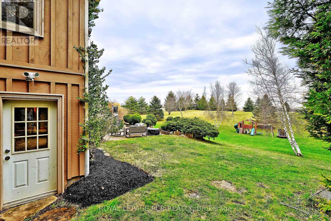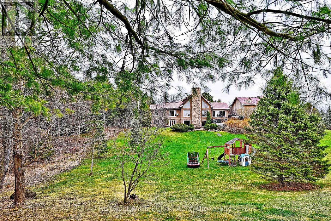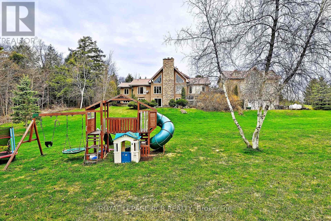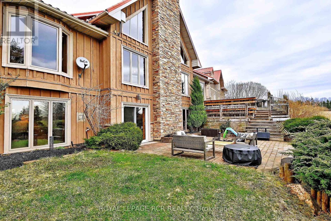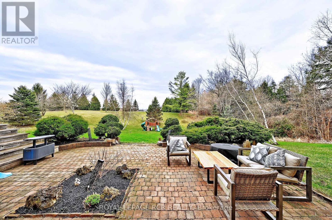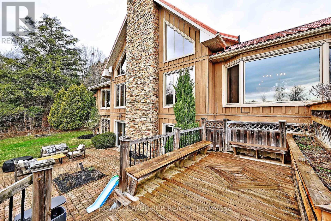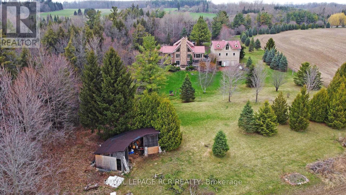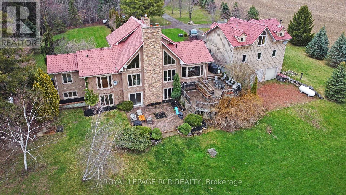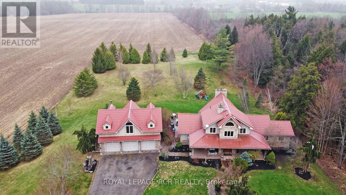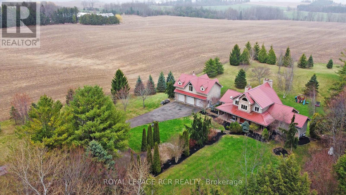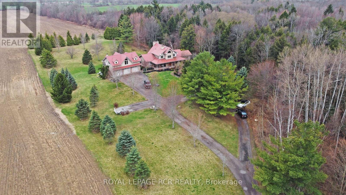3327 9 Line Bradford West Gwillimbury, Ontario L3Z 3S4
$2,299,900
Set on approximately 7.7 acres of pristine countryside, 3327 9th Line is a breathtaking custom-built country retreat home, offering a perfect blend of rustic charm, modern luxury, and masterful craftsmanship. Natural elements refine this one-of-a-kind residence, surrounded by lush gardens and framed by sweeping landscapes. Featuring 3+1 bedrooms and 4 bathrooms , this stunning majestic architectural home welcomes you with grand lodge-style interiors enhanced by natural stone, rich wood beams, and exquisite millwork. The heart of the home is a soaring great room, showcasing a dramatic 33-foot stone fireplace and a full wall of windows that flood the space with natural ligth and panoramic views. The gourmet kitchen, blending old-world character with modern finishes, flows seamlessly to a spacious deck and BBQ area - ideal for outdoor entertainin against the backdrop of the expansive property. Upstairs, the private primary suite offers a true sanctuary, complete with a spa-like ensuite featuring a walk-in glass shower, soaking tub, and walk-in closet. The finished walkout basement extends the living space with a full bar, recreation room, gym area, guest bedroom, full bath, and a rejuvenating steam room for total relaxation. Enjoy cozy evenings gathered around two gas fireplaces or the charming wood-burning fireplace, with in-floor heating warming all tiled areas and a whole-house sound system providing ambience throughout. A spacious 3-car garage equipped with an EV charger, plus a fully self-contained loft apartment (complete with kitchen, bedroom, and bath), offers incredible flexibility for guests, family, or rental potential. Additional features include a Generac generator, large workshop shed, sprinkler system, fibre optic internet, and a wired security system - ensuring complete peace of mind. This is country living at its finest, where timeless natural beauty meets luxurious modern comfort in a truly unparalleled setting. (id:61852)
Property Details
| MLS® Number | N12352517 |
| Property Type | Single Family |
| Community Name | Rural Bradford West Gwillimbury |
| AmenitiesNearBy | Park |
| Features | Wooded Area, Carpet Free, In-law Suite |
| ParkingSpaceTotal | 12 |
| Structure | Deck, Porch, Shed |
Building
| BathroomTotal | 4 |
| BedroomsAboveGround | 3 |
| BedroomsBelowGround | 1 |
| BedroomsTotal | 4 |
| Age | 16 To 30 Years |
| Amenities | Fireplace(s) |
| Appliances | Garage Door Opener Remote(s) |
| BasementDevelopment | Finished |
| BasementFeatures | Walk Out |
| BasementType | N/a (finished) |
| ConstructionStyleAttachment | Detached |
| CoolingType | Central Air Conditioning |
| ExteriorFinish | Stone |
| FireplacePresent | Yes |
| FireplaceTotal | 3 |
| FlooringType | Tile, Hardwood |
| FoundationType | Concrete |
| HalfBathTotal | 1 |
| HeatingFuel | Natural Gas |
| HeatingType | Forced Air |
| StoriesTotal | 2 |
| SizeInterior | 2500 - 3000 Sqft |
| Type | House |
| UtilityPower | Generator |
Parking
| Detached Garage | |
| Garage |
Land
| Acreage | Yes |
| LandAmenities | Park |
| LandscapeFeatures | Lawn Sprinkler, Landscaped |
| Sewer | Septic System |
| SizeDepth | 265 Ft ,2 In |
| SizeFrontage | 248 Ft ,4 In |
| SizeIrregular | 248.4 X 265.2 Ft |
| SizeTotalText | 248.4 X 265.2 Ft|5 - 9.99 Acres |
Rooms
| Level | Type | Length | Width | Dimensions |
|---|---|---|---|---|
| Second Level | Primary Bedroom | 4.01 m | 5.23 m | 4.01 m x 5.23 m |
| Basement | Exercise Room | 3.56 m | 4.82 m | 3.56 m x 4.82 m |
| Basement | Media | 6.5 m | 4.4 m | 6.5 m x 4.4 m |
| Basement | Bedroom 4 | 3.99 m | 3.8 m | 3.99 m x 3.8 m |
| Basement | Recreational, Games Room | 5.5 m | 7.7 m | 5.5 m x 7.7 m |
| Main Level | Foyer | 4.28 m | 2.51 m | 4.28 m x 2.51 m |
| Main Level | Living Room | 4.01 m | 5.29 m | 4.01 m x 5.29 m |
| Main Level | Dining Room | 2.44 m | 4.32 m | 2.44 m x 4.32 m |
| Main Level | Kitchen | 6.91 m | 4.89 m | 6.91 m x 4.89 m |
| Main Level | Office | 2.13 m | 4.7 m | 2.13 m x 4.7 m |
| Main Level | Bedroom 2 | 3.22 m | 2.86 m | 3.22 m x 2.86 m |
| Main Level | Bedroom 3 | 4.39 m | 2.86 m | 4.39 m x 2.86 m |
Utilities
| Cable | Installed |
| Electricity | Installed |
Interested?
Contact us for more information
Lindsay Rhianne Strom
Broker
17360 Yonge Street
Newmarket, Ontario L3Y 7R6
Susie Strom
Salesperson
17360 Yonge Street
Newmarket, Ontario L3Y 7R6
