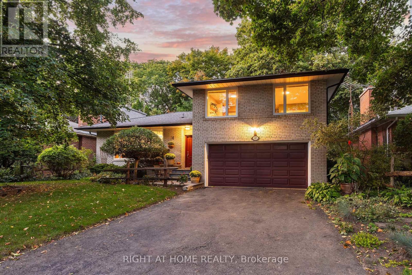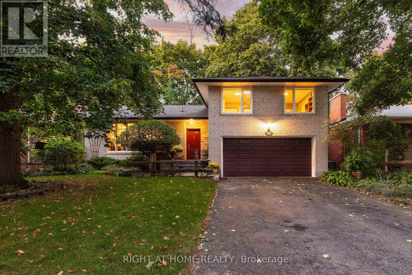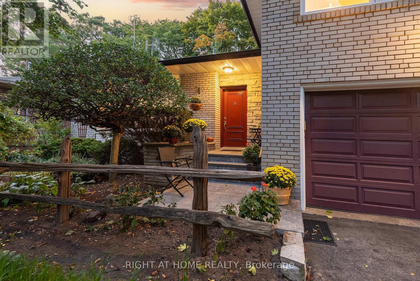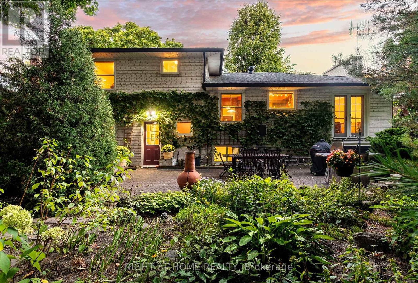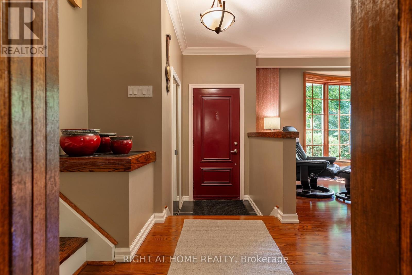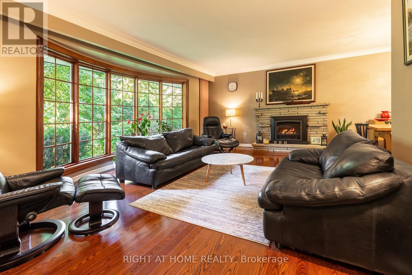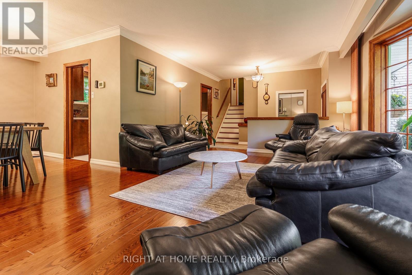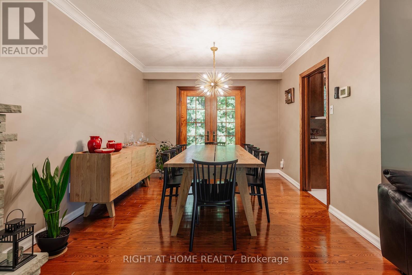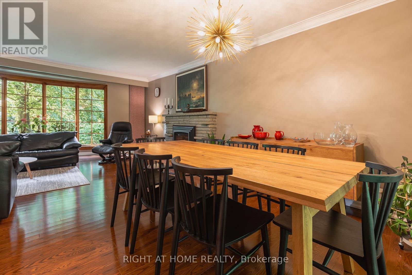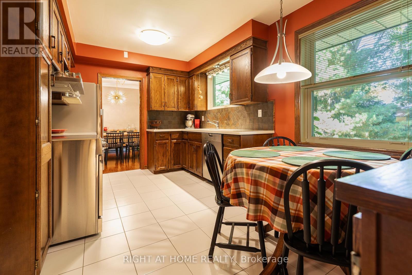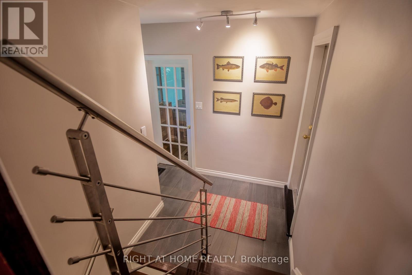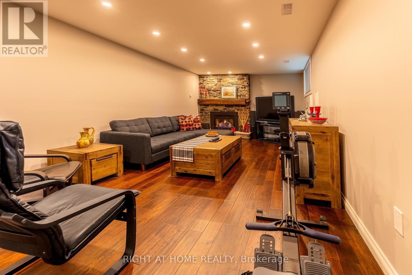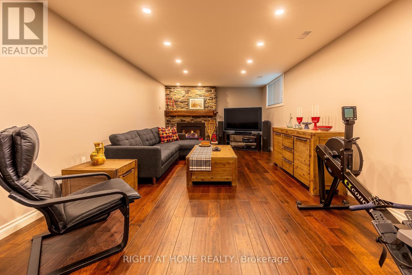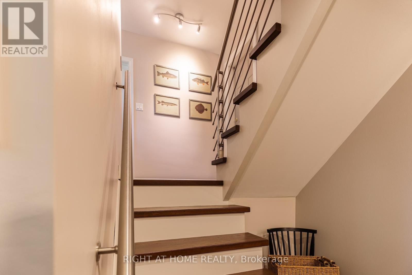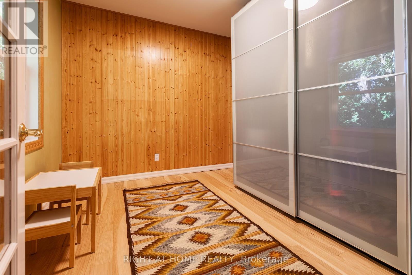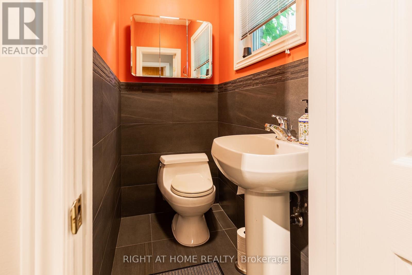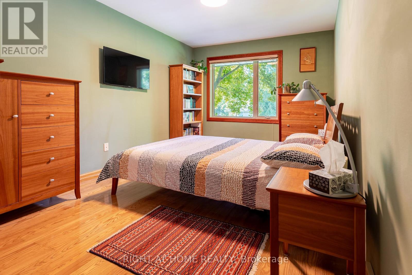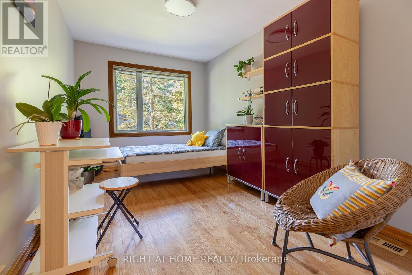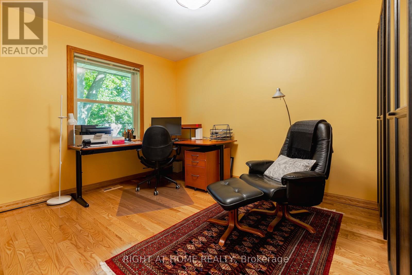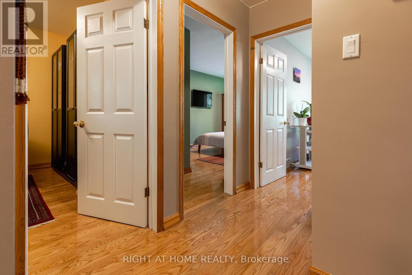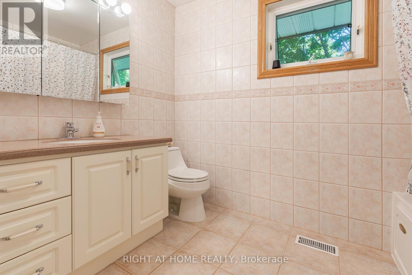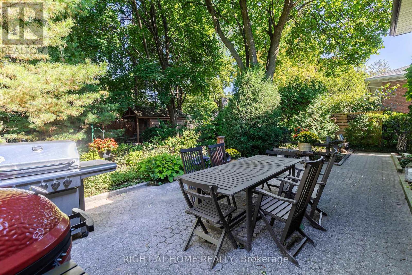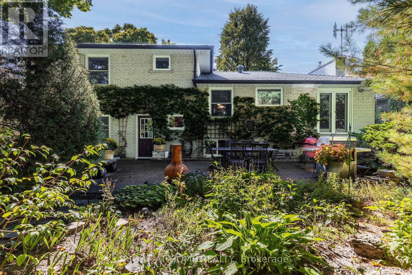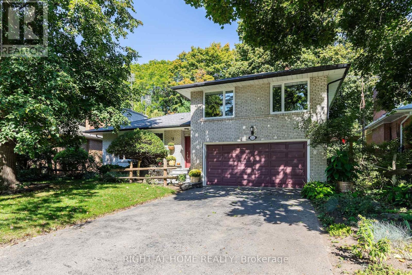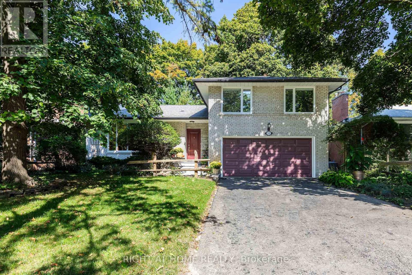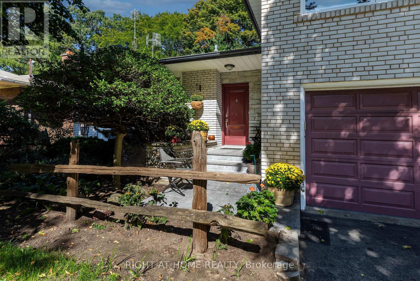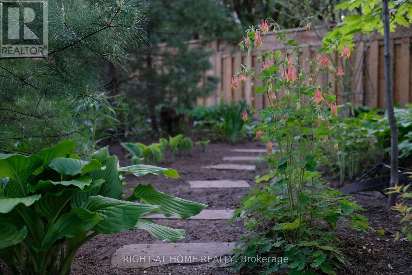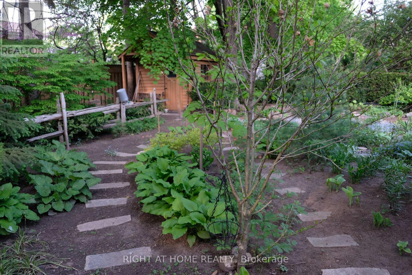3325 Enniskillen Circle Mississauga, Ontario L5C 2M9
$1,550,000
Welcome to 3325 Enniskillen Circle - The Ultimate Home for Tranquility and Wilderness in Your Own Backyard. Nestled in the Credit Woodlands on a Quiet Street Surrounded by Mature Trees it Allows for Maximum Privacy. Pride of Ownership is an Understatement with Owners for over 30 years. From Top of the Line Windows and Doors to the Beautiful Garden with Many Perennial Flowers and Plants - You Get The Full Nature Experience in Your Very Own Backyard. With a Total Living space of 2045 Square Feet, This Side Split Level Home Gives a Greater Experience of Space for the Whole Family. Walking Distances with Access to Erindale Park and the Credit River this Area is Extremely Nature Focused. (id:61852)
Property Details
| MLS® Number | W12454602 |
| Property Type | Single Family |
| Neigbourhood | Erindale Woodlands |
| Community Name | Erindale |
| AmenitiesNearBy | Hospital, Park, Public Transit |
| Features | Ravine, Carpet Free |
| ParkingSpaceTotal | 6 |
| Structure | Shed |
Building
| BathroomTotal | 2 |
| BedroomsAboveGround | 4 |
| BedroomsTotal | 4 |
| Age | 51 To 99 Years |
| Amenities | Fireplace(s) |
| Appliances | Garage Door Opener Remote(s), Water Heater, Stove, Window Coverings, Refrigerator |
| BasementDevelopment | Finished |
| BasementType | N/a (finished) |
| ConstructionStyleAttachment | Detached |
| ConstructionStyleSplitLevel | Sidesplit |
| CoolingType | Central Air Conditioning |
| ExteriorFinish | Brick |
| FireplacePresent | Yes |
| FireplaceTotal | 2 |
| FlooringType | Hardwood |
| FoundationType | Block |
| HalfBathTotal | 1 |
| HeatingFuel | Natural Gas |
| HeatingType | Forced Air |
| SizeInterior | 1500 - 2000 Sqft |
| Type | House |
| UtilityWater | Municipal Water |
Parking
| Attached Garage | |
| Garage |
Land
| Acreage | No |
| FenceType | Fenced Yard |
| LandAmenities | Hospital, Park, Public Transit |
| Sewer | Sanitary Sewer |
| SizeDepth | 125 Ft |
| SizeFrontage | 60 Ft |
| SizeIrregular | 60 X 125 Ft ; 61 Feet At Back |
| SizeTotalText | 60 X 125 Ft ; 61 Feet At Back |
Rooms
| Level | Type | Length | Width | Dimensions |
|---|---|---|---|---|
| Basement | Recreational, Games Room | 8.72 m | 3.74 m | 8.72 m x 3.74 m |
| Basement | Utility Room | 7.65 m | 2.8 m | 7.65 m x 2.8 m |
| Main Level | Living Room | 6.32 m | 4.39 m | 6.32 m x 4.39 m |
| Main Level | Dining Room | 3.29 m | 3.17 m | 3.29 m x 3.17 m |
| Main Level | Kitchen | 4.86 m | 3.02 m | 4.86 m x 3.02 m |
| Main Level | Foyer | 1.7 m | 3.5 m | 1.7 m x 3.5 m |
| Upper Level | Primary Bedroom | 2.97 m | 5.5 m | 2.97 m x 5.5 m |
| Upper Level | Bedroom 2 | 2.88 m | 4.27 m | 2.88 m x 4.27 m |
| Upper Level | Bedroom 3 | 2.98 m | 3.84 m | 2.98 m x 3.84 m |
| Upper Level | Bathroom | 2.88 m | 1.9 m | 2.88 m x 1.9 m |
| Ground Level | Bathroom | 2.88 m | 1.89 m | 2.88 m x 1.89 m |
| Ground Level | Bedroom 4 | 3.01 m | 3.84 m | 3.01 m x 3.84 m |
| Ground Level | Foyer | 1.59 m | 3.01 m | 1.59 m x 3.01 m |
Utilities
| Cable | Available |
| Electricity | Installed |
| Sewer | Installed |
https://www.realtor.ca/real-estate/28972818/3325-enniskillen-circle-mississauga-erindale-erindale
Interested?
Contact us for more information
Kristen Ellen Carol Viola
Salesperson
5111 New Street, Suite 106
Burlington, Ontario L7L 1V2
Melody Viola
Salesperson
3031 Bloor St. W.
Toronto, Ontario M8X 1C5
