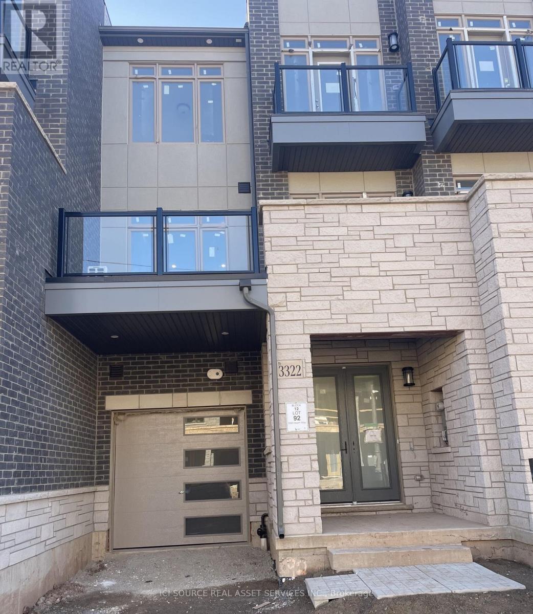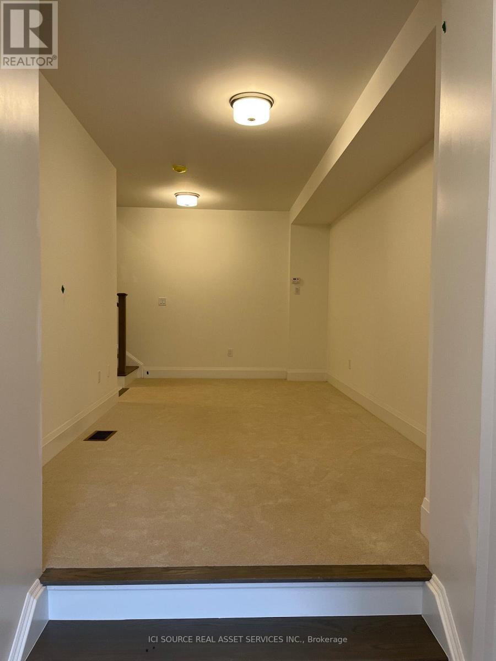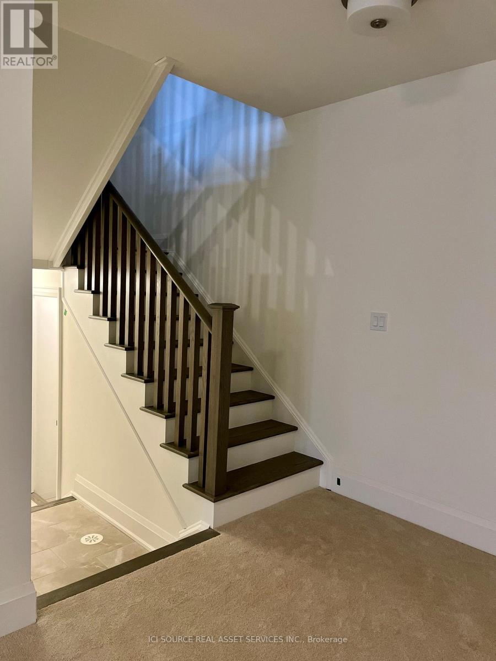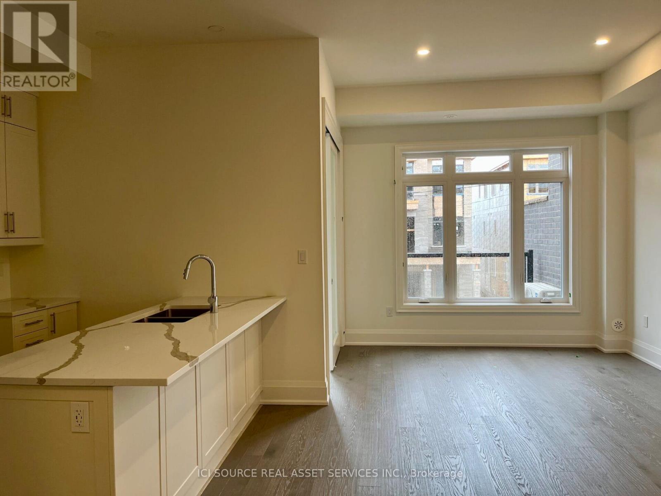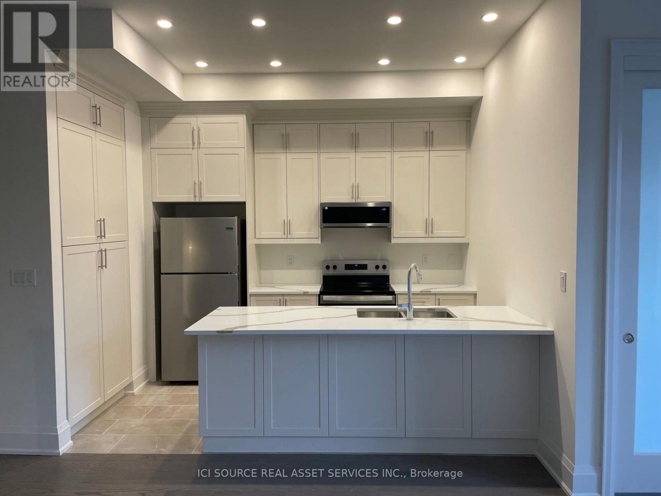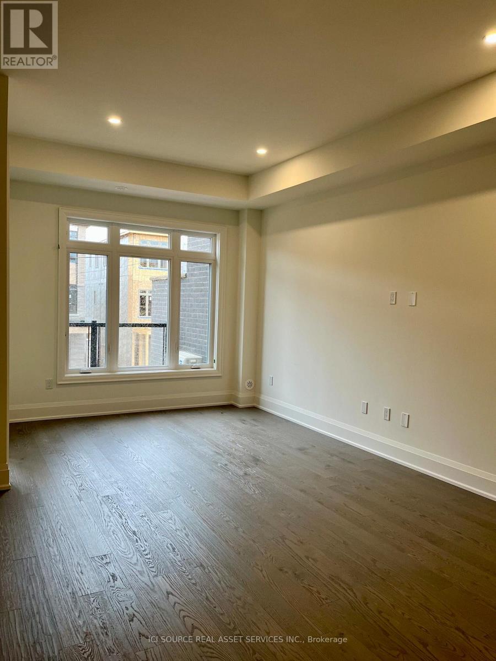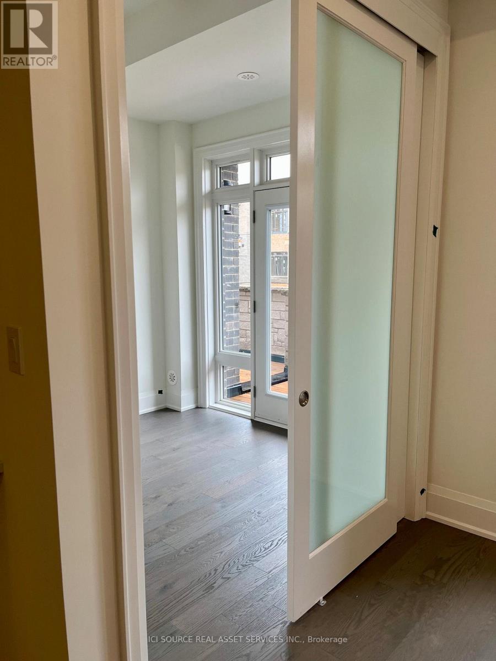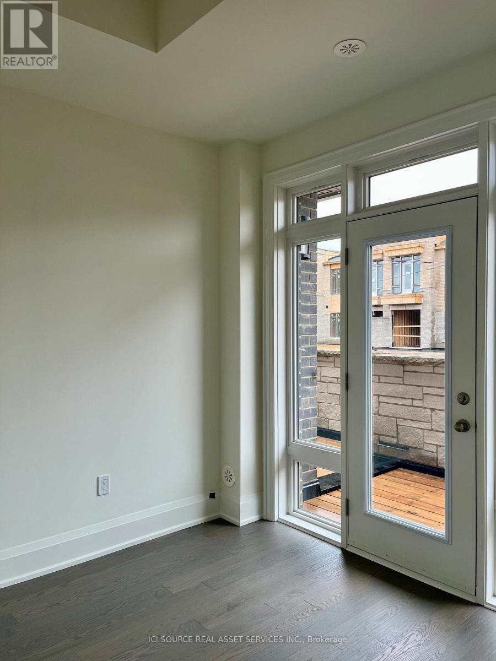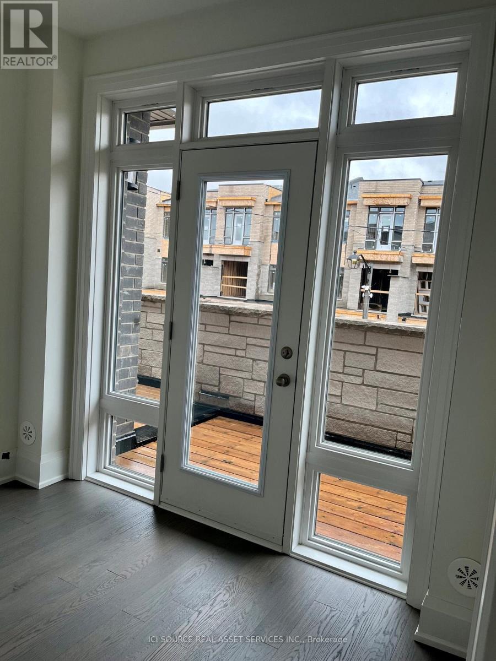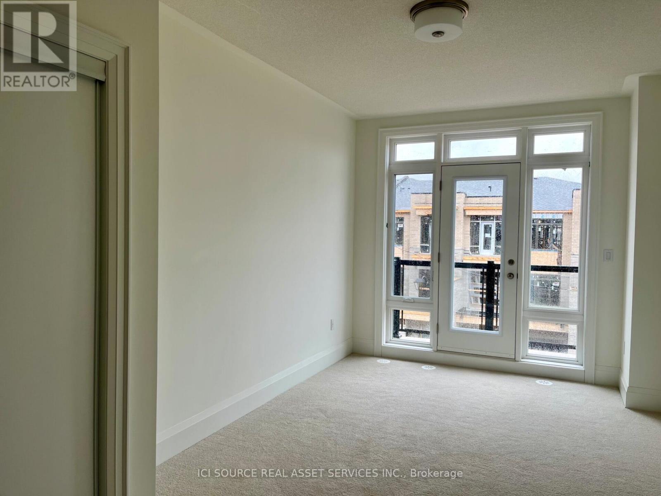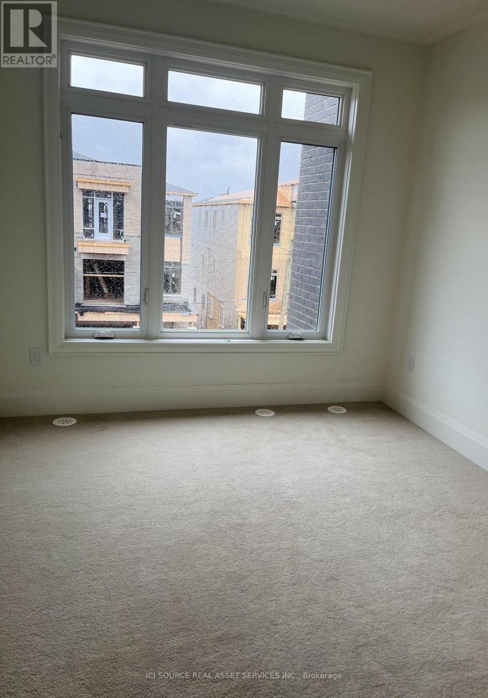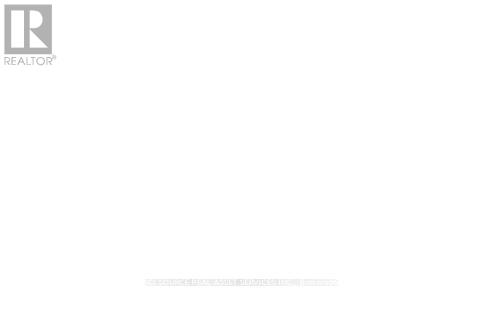3322 Azam Way Oakville, Ontario L6M 5S3
$3,150 Monthly
Modern 3-Storey Townhouse in Prime Oakville Location. Be the first to live in this newly built, stylish townhouse located in one of Oakville's most sought-after communities. This contemporary 3-storey home offers:- Spacious Layout with soaring 10-ft ceilings on the second floor- Modern Kitchen featuring brand new appliances and walk-out to a large private balcony- Parking for Two Vehicles - one in the garage, one in the driveway- Convenient Commute - just a 15-minute drive to Oakville GO Station. Enjoy the comfort of brand new appliances and the convenience of nearby amenities including Hwy 407, 403, and QEW, scenic parks and trails, conservation areas, shopping plazas, and the River Oaks Community Centre. Ideal for professionals or families seeking a blend of comfort, convenience, and contemporary living. Utilities: Tenant pays hydro, water, and gas based on actual usage. *For Additional Property Details Click The Brochure Icon Below* (id:61852)
Property Details
| MLS® Number | W12510976 |
| Property Type | Single Family |
| Community Name | 1008 - GO Glenorchy |
| ParkingSpaceTotal | 2 |
Building
| BathroomTotal | 3 |
| BedroomsAboveGround | 3 |
| BedroomsTotal | 3 |
| Age | New Building |
| BasementDevelopment | Unfinished |
| BasementType | N/a (unfinished) |
| ConstructionStyleAttachment | Attached |
| CoolingType | Central Air Conditioning, Air Exchanger |
| ExteriorFinish | Brick |
| FoundationType | Concrete |
| HalfBathTotal | 1 |
| HeatingFuel | Natural Gas |
| HeatingType | Forced Air |
| StoriesTotal | 3 |
| SizeInterior | 1500 - 2000 Sqft |
| Type | Row / Townhouse |
| UtilityWater | Municipal Water |
Parking
| Attached Garage | |
| Garage |
Land
| Acreage | No |
| Sewer | Sanitary Sewer |
Rooms
| Level | Type | Length | Width | Dimensions |
|---|---|---|---|---|
| Third Level | Bedroom | 3.05 m | 3.81 m | 3.05 m x 3.81 m |
| Third Level | Bedroom | 3 m | 3.2 m | 3 m x 3.2 m |
| Main Level | Den | 2.8 m | 2.44 m | 2.8 m x 2.44 m |
| Main Level | Family Room | 3.55 m | 5.9 m | 3.55 m x 5.9 m |
| Ground Level | Recreational, Games Room | 2.95 m | 6.1 m | 2.95 m x 6.1 m |
https://www.realtor.ca/real-estate/29069027/3322-azam-way-oakville-go-glenorchy-1008-go-glenorchy
Interested?
Contact us for more information
James Tasca
Broker of Record
