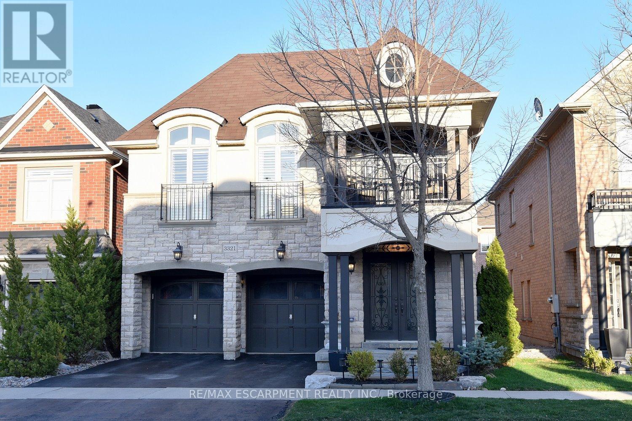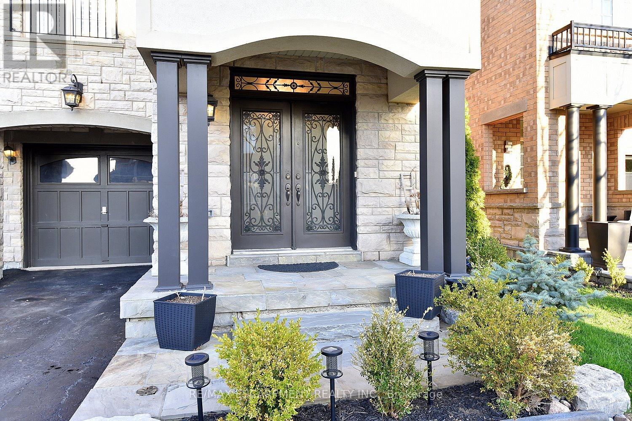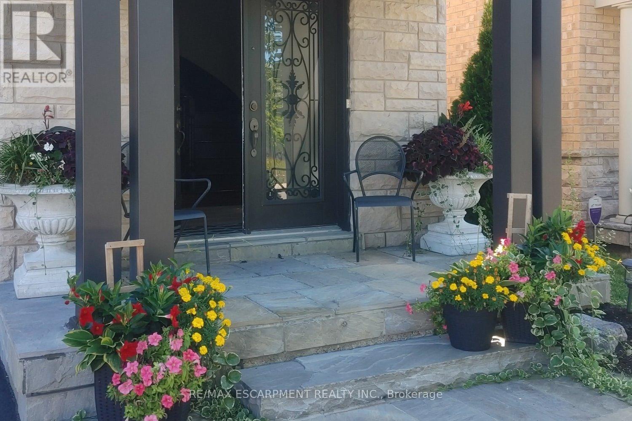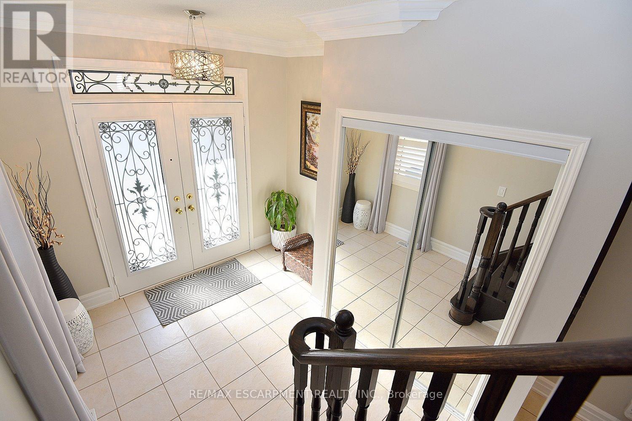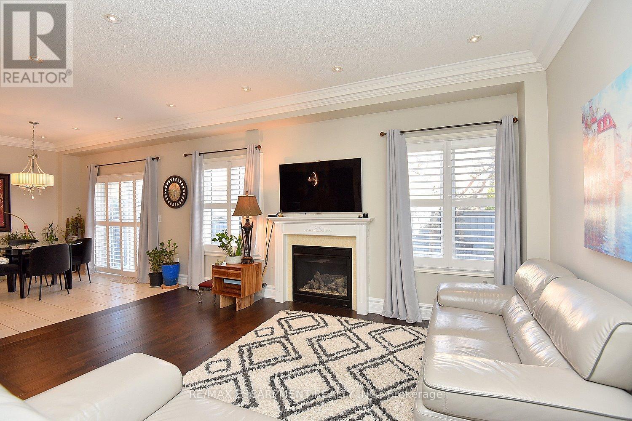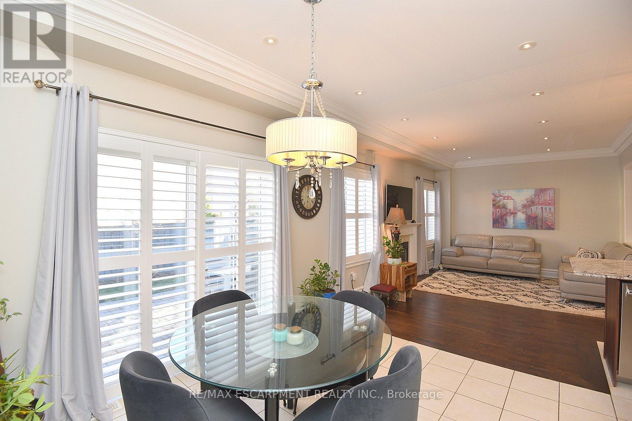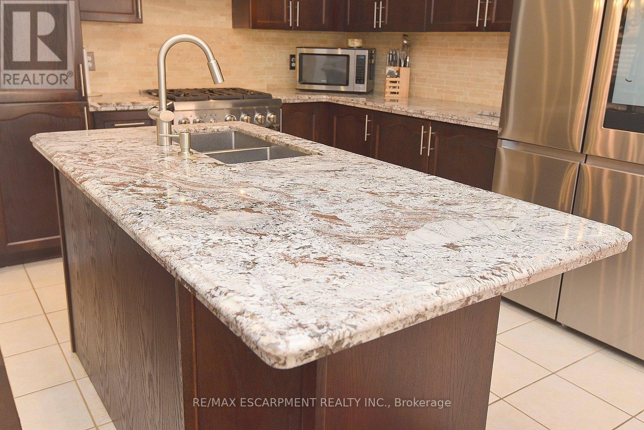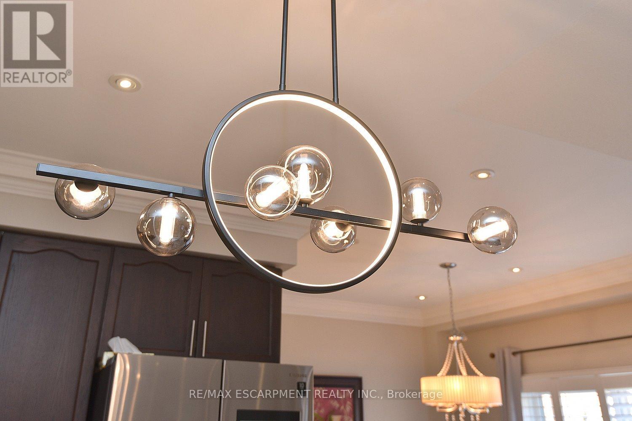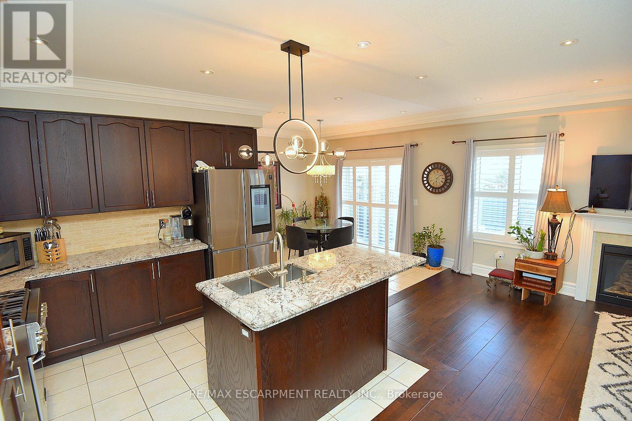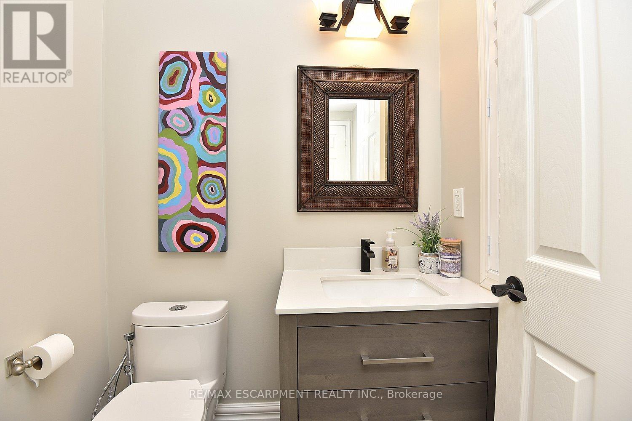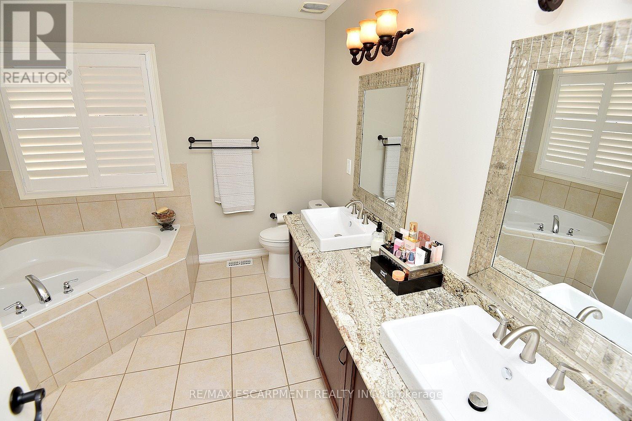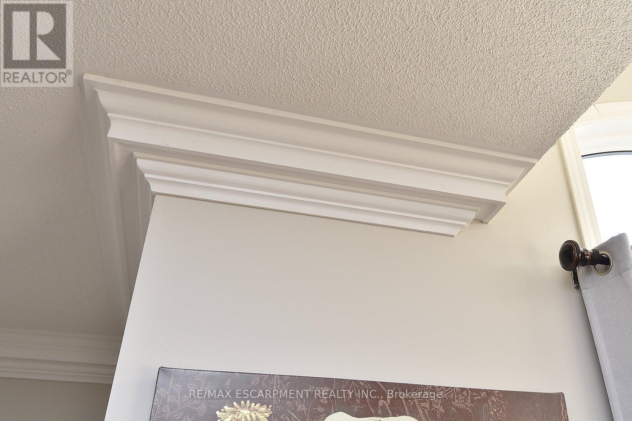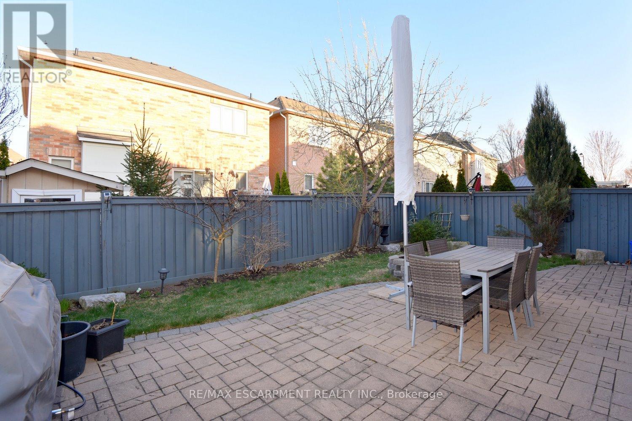3321 Steeplechase Drive Burlington, Ontario L7M 0N6
$1,449,900
Welcome to 3321 Steeplechase Dr., a beautifully crafted all-brick, 4-bedroom family home featuring 2.5 bathrooms, located in the sought-after community of Alton Village. This fully detached home offers exceptional convenience, just a short stroll to schools, a community center/library, and places of worship, with quick access to major highways including the 407 and QEW, as well as a wide range of amenities. Step inside to an elegant open-concept main floor, showcasing gleaming hardwood floors and custom plaster crown moldingperfect for both relaxing and entertaining. The spacious design seamlessly connects the living, dining, and kitchen areas, providing a warm, inviting space ideal for gatherings and day-to-day living. Large windows bathe the interior in natural light, enhancing the welcoming atmosphere. Upstairs, you'll find four generously sized bedrooms, each offering a peaceful retreat with large windows and ample closet space. A well-proportioned loft area adds even more flexibility, serving as a cozy family space for movie nights or simply unwinding at the end of the day. Welcome to this stunning 2479 sq ft home located in the highly desirable Alton Village community. Step inside to discover a spacious main floor featuring soaring ceilings, gleaming hardwood floors, and a chef-inspired kitchen with a massive island, granite countertops, and high-end stainless steel appliances. (id:61852)
Property Details
| MLS® Number | W12103865 |
| Property Type | Single Family |
| Neigbourhood | Alton |
| Community Name | Alton |
| EquipmentType | Water Heater |
| ParkingSpaceTotal | 4 |
| RentalEquipmentType | Water Heater |
Building
| BathroomTotal | 3 |
| BedroomsAboveGround | 4 |
| BedroomsTotal | 4 |
| Appliances | Water Meter, Dishwasher, Microwave, Stove, Washer, Refrigerator |
| BasementDevelopment | Unfinished |
| BasementType | Full (unfinished) |
| ConstructionStyleAttachment | Detached |
| CoolingType | Central Air Conditioning |
| ExteriorFinish | Brick, Stone |
| FireplacePresent | Yes |
| FoundationType | Poured Concrete |
| HalfBathTotal | 1 |
| HeatingFuel | Natural Gas |
| HeatingType | Forced Air |
| StoriesTotal | 2 |
| SizeInterior | 2000 - 2500 Sqft |
| Type | House |
| UtilityWater | Municipal Water |
Parking
| Attached Garage | |
| Garage |
Land
| Acreage | No |
| Sewer | Sanitary Sewer |
| SizeDepth | 85 Ft ,3 In |
| SizeFrontage | 36 Ft ,1 In |
| SizeIrregular | 36.1 X 85.3 Ft |
| SizeTotalText | 36.1 X 85.3 Ft |
Rooms
| Level | Type | Length | Width | Dimensions |
|---|---|---|---|---|
| Second Level | Bathroom | Measurements not available | ||
| Second Level | Family Room | 6.35 m | 3.89 m | 6.35 m x 3.89 m |
| Second Level | Primary Bedroom | 4.83 m | 4.67 m | 4.83 m x 4.67 m |
| Second Level | Bedroom 2 | 3.38 m | 3.02 m | 3.38 m x 3.02 m |
| Second Level | Bedroom 3 | 3.73 m | 2.92 m | 3.73 m x 2.92 m |
| Second Level | Bedroom 4 | 3.05 m | 3.02 m | 3.05 m x 3.02 m |
| Second Level | Bathroom | Measurements not available | ||
| Main Level | Living Room | 5.05 m | 3.63 m | 5.05 m x 3.63 m |
| Main Level | Dining Room | 4.34 m | 3.71 m | 4.34 m x 3.71 m |
| Main Level | Eating Area | 3.58 m | 2.97 m | 3.58 m x 2.97 m |
| Main Level | Kitchen | 4.37 m | 3.61 m | 4.37 m x 3.61 m |
| Main Level | Bathroom | Measurements not available |
https://www.realtor.ca/real-estate/28215237/3321-steeplechase-drive-burlington-alton-alton
Interested?
Contact us for more information
Troy Noseworthy
Salesperson
4121 Fairview St #4b
Burlington, Ontario L7L 2A4
