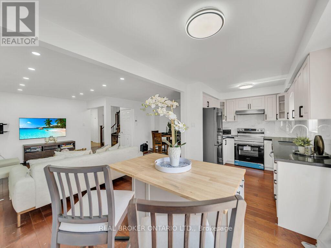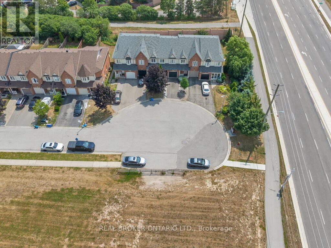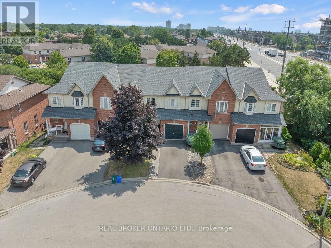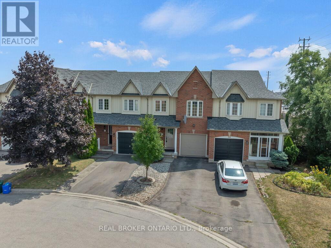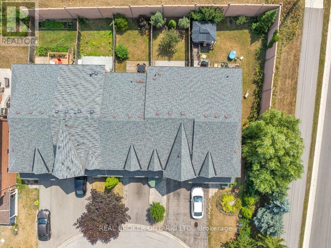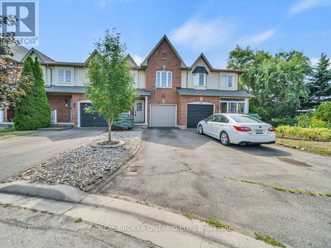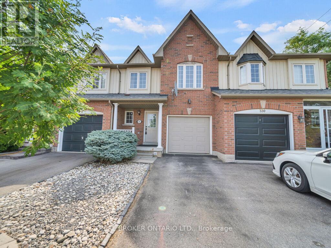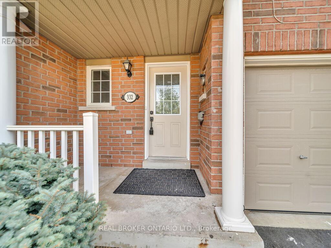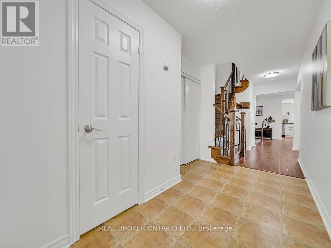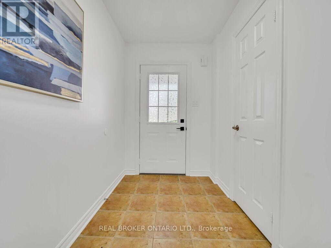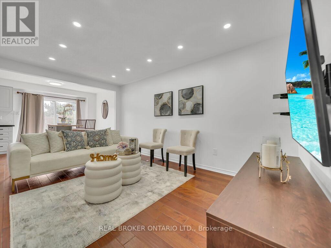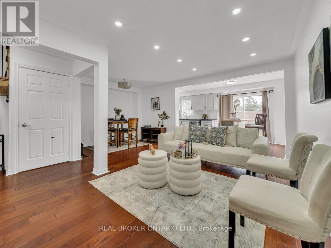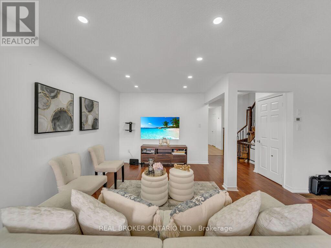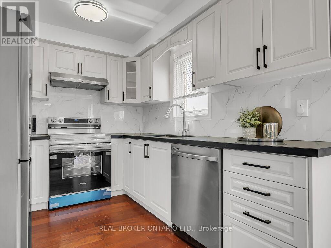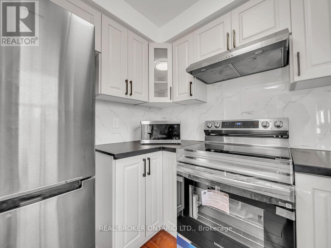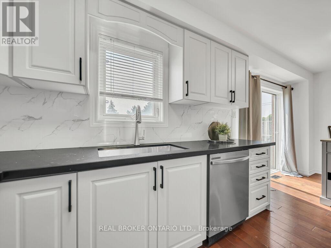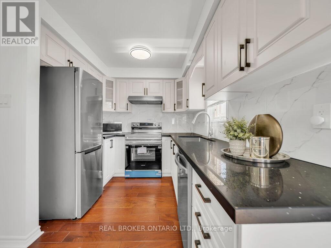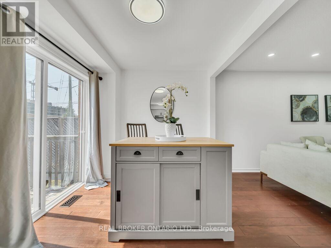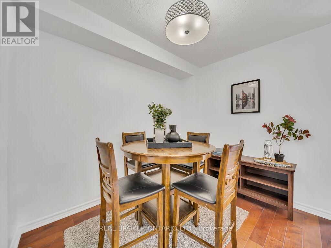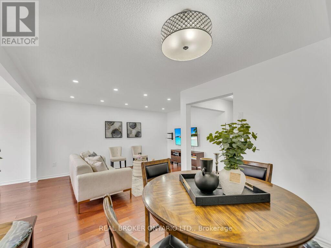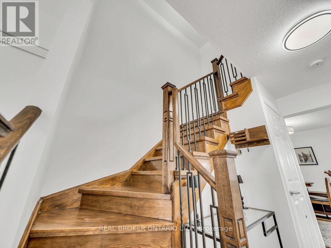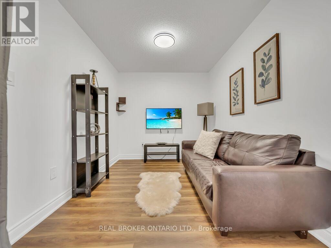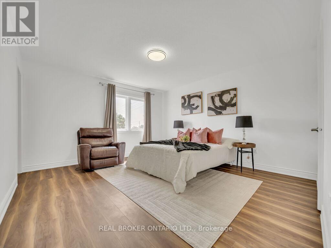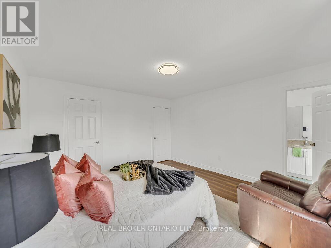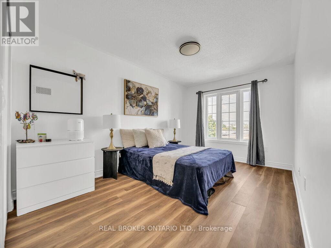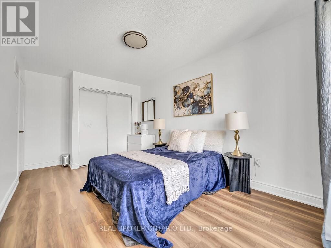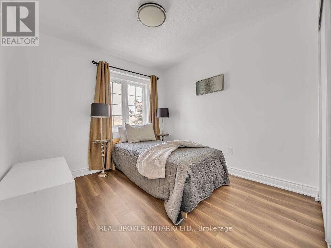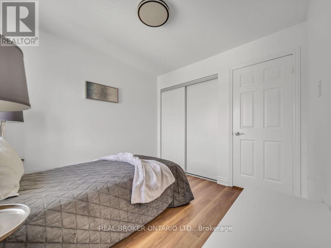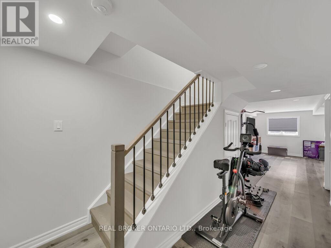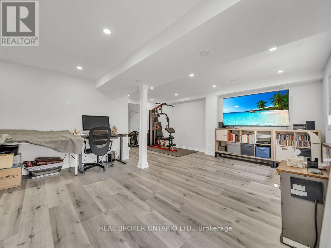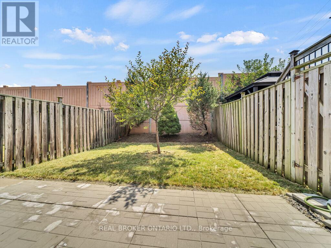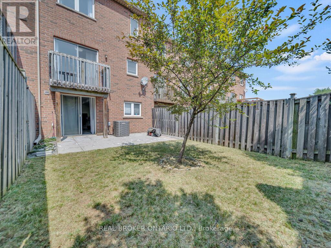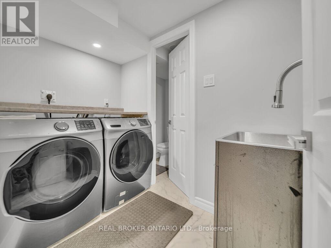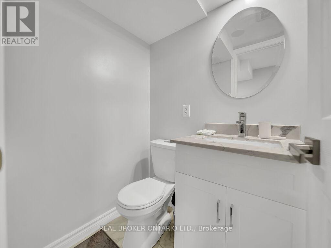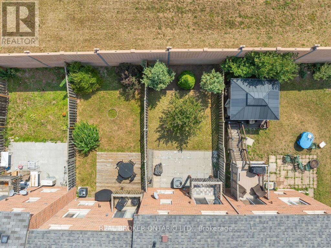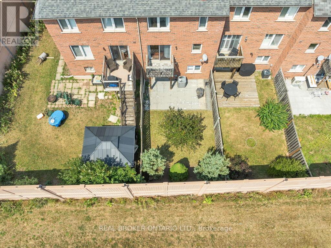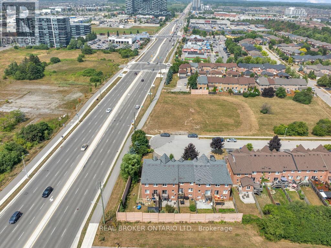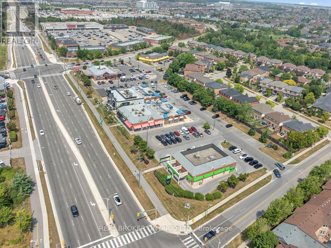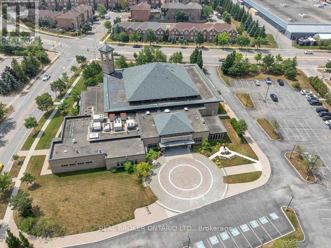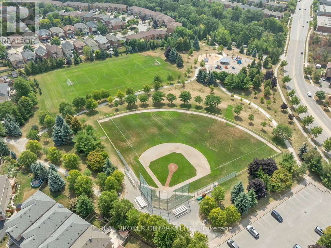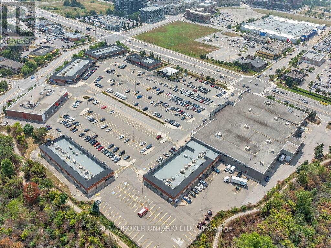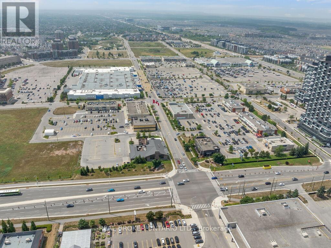332 Riverstone Drive Oakville, Ontario L6H 7M3
$999,888
Yes !!! It is Priced to Sell !!!!Discover 332 Riverstone Drive a meticulously cared-for and extensively updated townhome tucked away on a quiet, no-exit street, offering privacy and peace of mind for families.This bright and spacious home offers 3 large bedrooms, 4 stylish bathrooms, and a finished walkout basement perfect for entertaining, family gatherings, or your own private retreat.Highlights include a brand-new custom staircase, a fully renovated kitchen with quartz countertops and stainless steel appliances, New Flooring on the main floor and fresh paint throughout. The open-concept main floor is bathed in natural light, enhanced by new flooring and oversized windows. Step outside to enjoy a backyard that opens directly onto a beautiful walking trail perfect for outdoor lovers.Conveniently located just 5 minutes from Oakville GO and 10 minutes from Oakville Trafalgar Hospital, with nearby plazas, parks, shopping, and easy highway access. Families will love the proximity to excellent schools, including the highly sought-after and top rated Iroquois Ridge High School.This home truly combines style, comfort, and an unbeatable location your dream Oakville home awaits! (id:61852)
Open House
This property has open houses!
2:00 pm
Ends at:4:00 pm
2:00 pm
Ends at:4:00 pm
Property Details
| MLS® Number | W12436809 |
| Property Type | Single Family |
| Neigbourhood | Trafalgar |
| Community Name | 1018 - WC Wedgewood Creek |
| AmenitiesNearBy | Public Transit, Schools |
| Features | Cul-de-sac |
| ParkingSpaceTotal | 3 |
| ViewType | View |
Building
| BathroomTotal | 4 |
| BedroomsAboveGround | 3 |
| BedroomsTotal | 3 |
| Appliances | Water Meter |
| BasementDevelopment | Finished |
| BasementFeatures | Walk Out |
| BasementType | N/a (finished) |
| ConstructionStyleAttachment | Attached |
| CoolingType | Central Air Conditioning |
| ExteriorFinish | Aluminum Siding, Brick |
| FlooringType | Hardwood, Laminate |
| FoundationType | Poured Concrete |
| HalfBathTotal | 1 |
| HeatingFuel | Natural Gas |
| HeatingType | Forced Air |
| StoriesTotal | 2 |
| SizeInterior | 1500 - 2000 Sqft |
| Type | Row / Townhouse |
| UtilityWater | Municipal Water |
Parking
| Garage |
Land
| Acreage | No |
| FenceType | Fenced Yard |
| LandAmenities | Public Transit, Schools |
| Sewer | Sanitary Sewer |
| SizeDepth | 100 Ft ,3 In |
| SizeFrontage | 20 Ft ,8 In |
| SizeIrregular | 20.7 X 100.3 Ft |
| SizeTotalText | 20.7 X 100.3 Ft |
Rooms
| Level | Type | Length | Width | Dimensions |
|---|---|---|---|---|
| Second Level | Primary Bedroom | 3.96 m | 4.34 m | 3.96 m x 4.34 m |
| Second Level | Bedroom 2 | 2.74 m | 2.67 m | 2.74 m x 2.67 m |
| Second Level | Bedroom 3 | 2.9 m | 4.26 m | 2.9 m x 4.26 m |
| Second Level | Den | 2.44 m | 2.84 m | 2.44 m x 2.84 m |
| Basement | Recreational, Games Room | 4.87 m | 3.35 m | 4.87 m x 3.35 m |
| Ground Level | Living Room | 3.05 m | 4.8 m | 3.05 m x 4.8 m |
| Ground Level | Dining Room | 3.05 m | 2.6 m | 3.05 m x 2.6 m |
| Ground Level | Kitchen | 3.05 m | 2.44 m | 3.05 m x 2.44 m |
| Ground Level | Eating Area | 2.44 m | 2.64 m | 2.44 m x 2.64 m |
Interested?
Contact us for more information
Puneet Singh Pruthi
Broker
130 King St W Unit 1900b
Toronto, Ontario M5X 1E3
