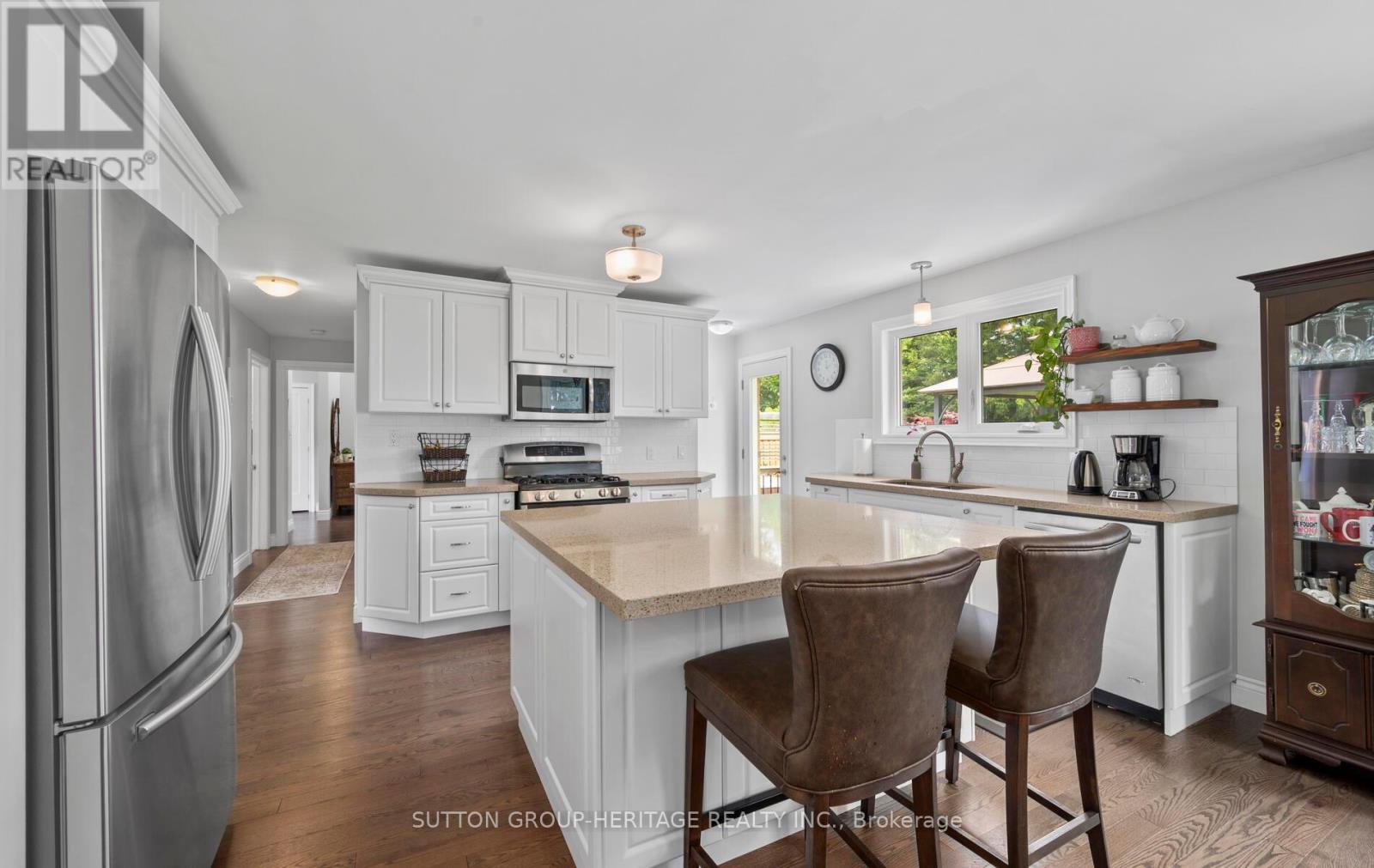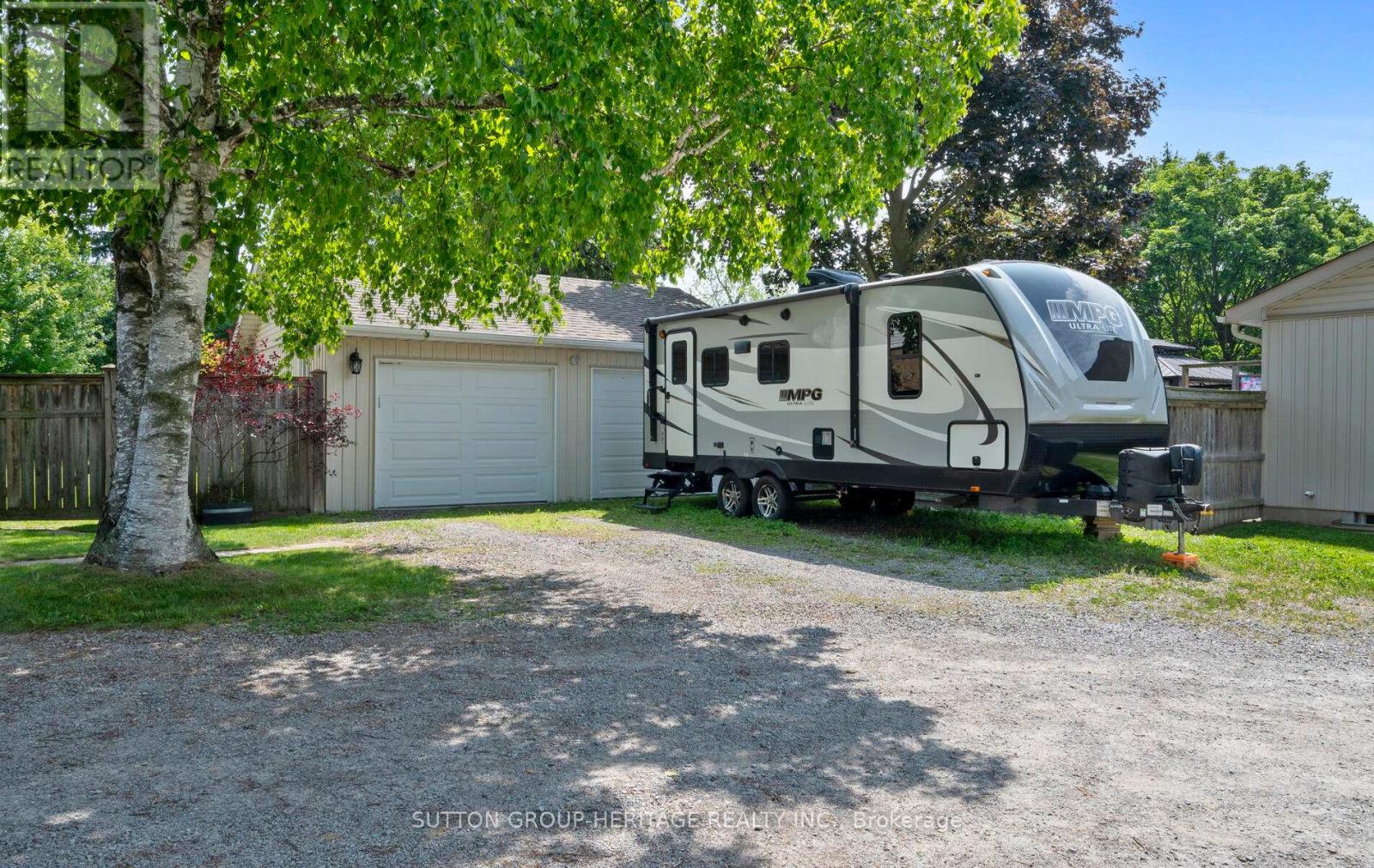3319 Garrard Road Whitby, Ontario L1R 3L2
$1,049,000
ONE OF A KIND!!!Stunning Brick Bungalow on a fenced, HALF ACRE lot. HUGE OVERSIZE DOUBLE GARAGE!!! WOODWORKING, MECHANIC, STUDIO, TOY BOX FOR COLLECTOR CARS, BOAT, CAMPER, SNOWMOBILES,QUADS, ETC.!! Are you storing your boat/trailer etc, away from home? Make a change now!!! Welcome to this beautifully updated 2+2(3rd bdrm now an office could be a dressing room) bedroom brick bungalow, perfectly situated on a spacious, fenced, half acre lot in one of Whitby's most desirable neighborhoods. This home combines charm, function, and modern upgrades for truly comfortable living. The main floor features a gorgeous kitchen with a center island overlooking the dining area, perfect for hosting or everyday meals. The inviting living room boasts a wood-burning fireplace and the space is finished with new hardwood flooring throughout. You'll find two bedrooms, a dedicated home office and a renovated 3-piece bathroom. The fully finished basement offers excellent additional living space with two more bedrooms, a large L-shaped rec room combined with exercise area, and a luxurious 5-piece bathroom with double sinks and a tub/shower combo ideal for guests, teens or in-laws. THOUSANDS SPENT ON UPGRADES. hOT TUB, WITH NEW COVER, UPGRADED APPLIANCES. This turn-key property offers space, privacy and convenience, all just minutes from amenities, schools and major routes. A rare find in Whitby, don't miss it! PS. plumbing still behind the wall in the primary bedroom closet, for main floor laundry, could be changed back..The town of Whitby may permit a duplex, triplex etc, on this property without changing the zoning, , as per provincial changes (Billl 109/23) Do your due diligence. (id:61852)
Property Details
| MLS® Number | E12234963 |
| Property Type | Single Family |
| Community Name | Rolling Acres |
| AmenitiesNearBy | Public Transit |
| ParkingSpaceTotal | 12 |
| Structure | Deck, Patio(s), Porch, Shed |
Building
| BathroomTotal | 2 |
| BedroomsAboveGround | 2 |
| BedroomsBelowGround | 2 |
| BedroomsTotal | 4 |
| Amenities | Fireplace(s) |
| Appliances | Hot Tub, Central Vacuum, Water Heater, Dishwasher, Dryer, Humidifier, Microwave, Stove, Washer, Window Coverings, Refrigerator |
| ArchitecturalStyle | Bungalow |
| BasementDevelopment | Finished |
| BasementType | N/a (finished) |
| ConstructionStatus | Insulation Upgraded |
| ConstructionStyleAttachment | Detached |
| CoolingType | Central Air Conditioning |
| ExteriorFinish | Stone, Brick |
| FireplacePresent | Yes |
| FlooringType | Hardwood |
| FoundationType | Block |
| HeatingFuel | Natural Gas |
| HeatingType | Forced Air |
| StoriesTotal | 1 |
| SizeInterior | 1500 - 2000 Sqft |
| Type | House |
| UtilityWater | Municipal Water |
Parking
| Detached Garage | |
| Garage |
Land
| Acreage | No |
| FenceType | Fully Fenced, Fenced Yard |
| LandAmenities | Public Transit |
| Sewer | Sanitary Sewer |
| SizeDepth | 200 Ft ,1 In |
| SizeFrontage | 100 Ft ,6 In |
| SizeIrregular | 100.5 X 200.1 Ft |
| SizeTotalText | 100.5 X 200.1 Ft|1/2 - 1.99 Acres |
Rooms
| Level | Type | Length | Width | Dimensions |
|---|---|---|---|---|
| Basement | Bedroom | 4.6 m | 5 m | 4.6 m x 5 m |
| Basement | Bedroom | 3.2 m | 2.8 m | 3.2 m x 2.8 m |
| Basement | Recreational, Games Room | 8.3 m | 6.1 m | 8.3 m x 6.1 m |
| Basement | Laundry Room | 3.2 m | 2.8 m | 3.2 m x 2.8 m |
| Main Level | Kitchen | 4.12 m | 3.4 m | 4.12 m x 3.4 m |
| Main Level | Dining Room | 4.12 m | 3.14 m | 4.12 m x 3.14 m |
| Main Level | Living Room | 5.14 m | 4.3 m | 5.14 m x 4.3 m |
| Main Level | Primary Bedroom | 4.7 m | 2.8 m | 4.7 m x 2.8 m |
| Main Level | Bedroom 2 | 3.5 m | 3.12 m | 3.5 m x 3.12 m |
| Main Level | Office | 3.18 m | 2.15 m | 3.18 m x 2.15 m |
Utilities
| Electricity | Installed |
| Sewer | Installed |
https://www.realtor.ca/real-estate/28498642/3319-garrard-road-whitby-rolling-acres-rolling-acres
Interested?
Contact us for more information
Paul Alan Jones
Salesperson
300 Clements Road West
Ajax, Ontario L1S 3C6
Bonnie Jones
Salesperson
300 Clements Road West
Ajax, Ontario L1S 3C6

















































