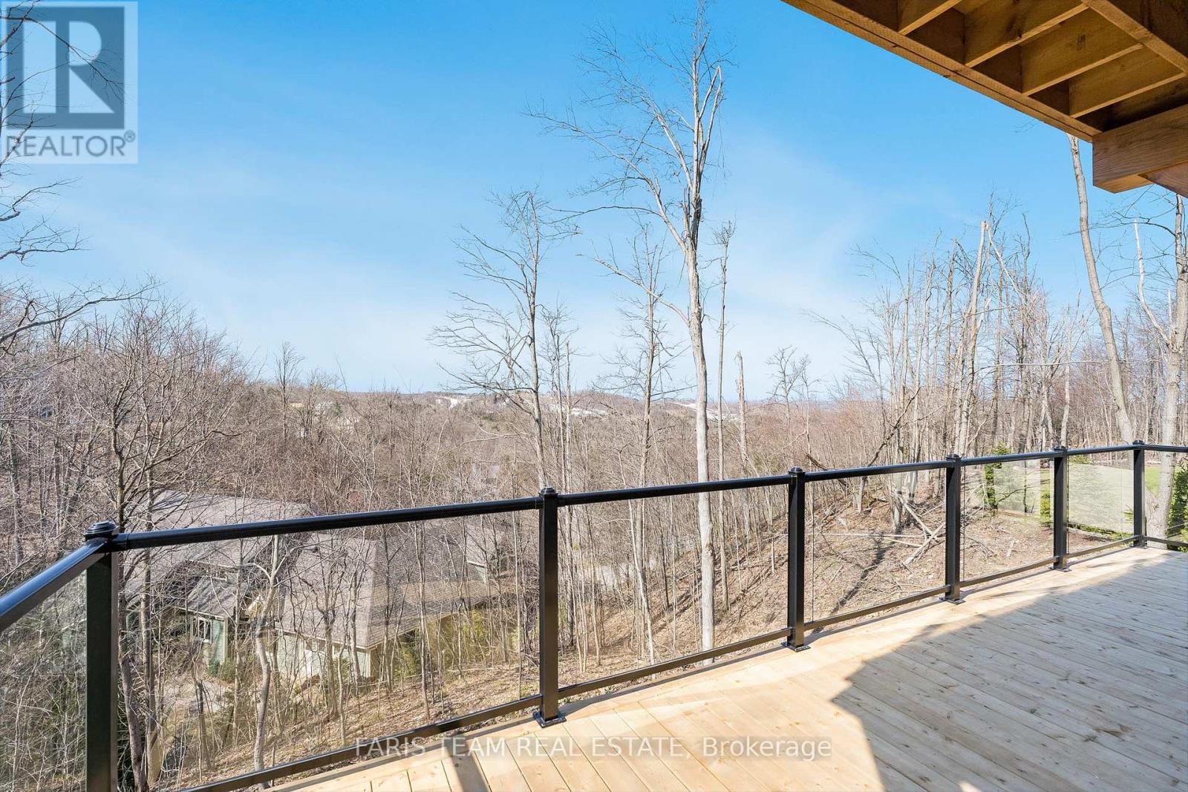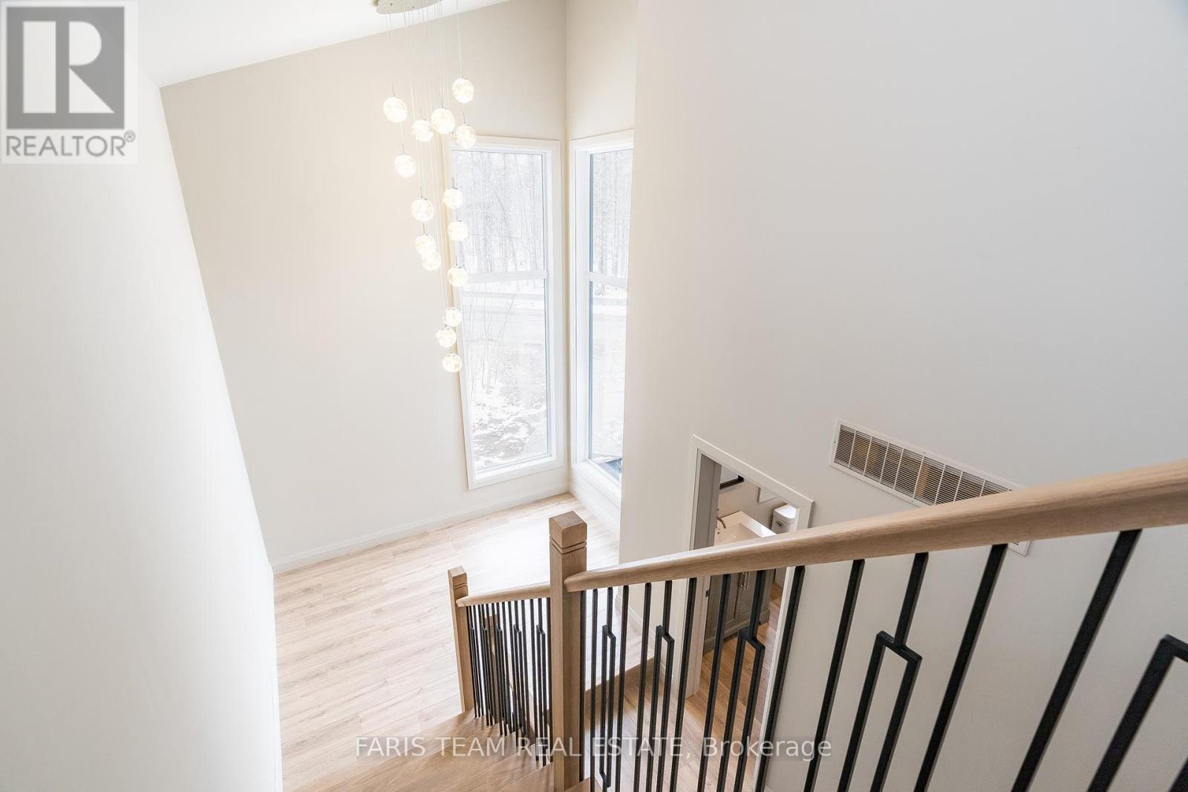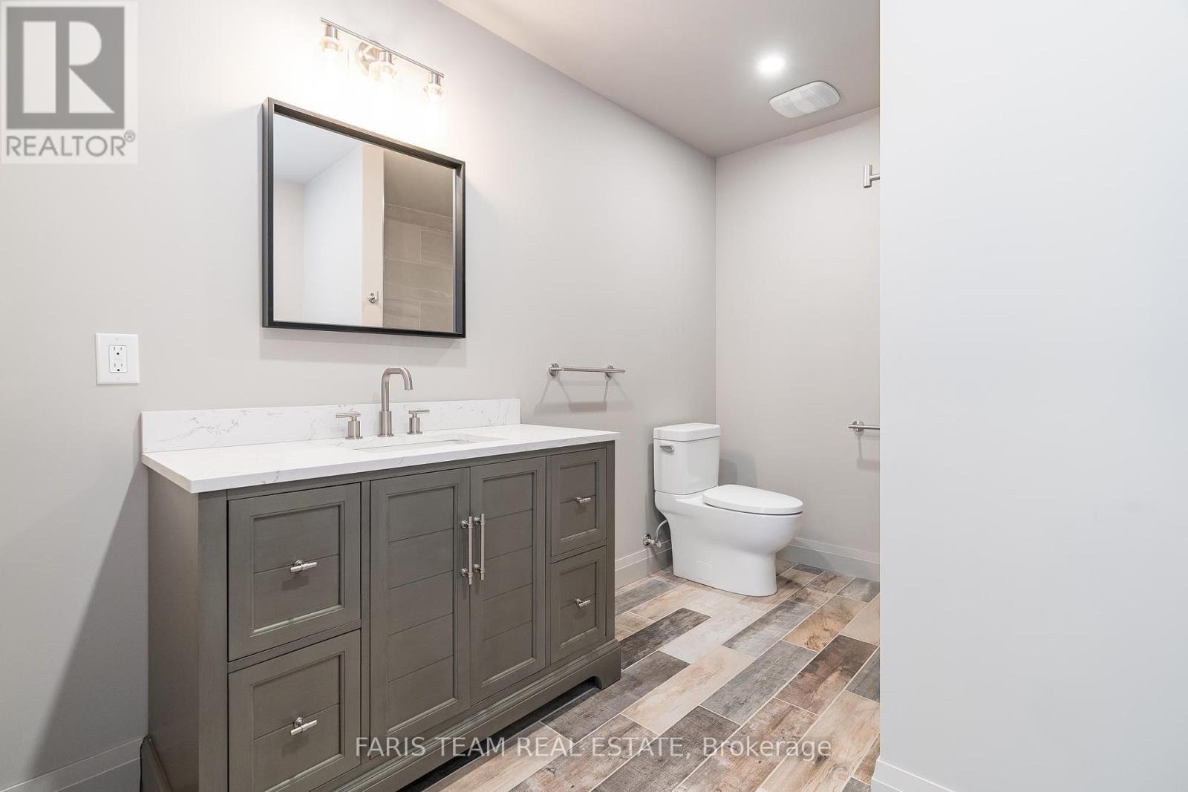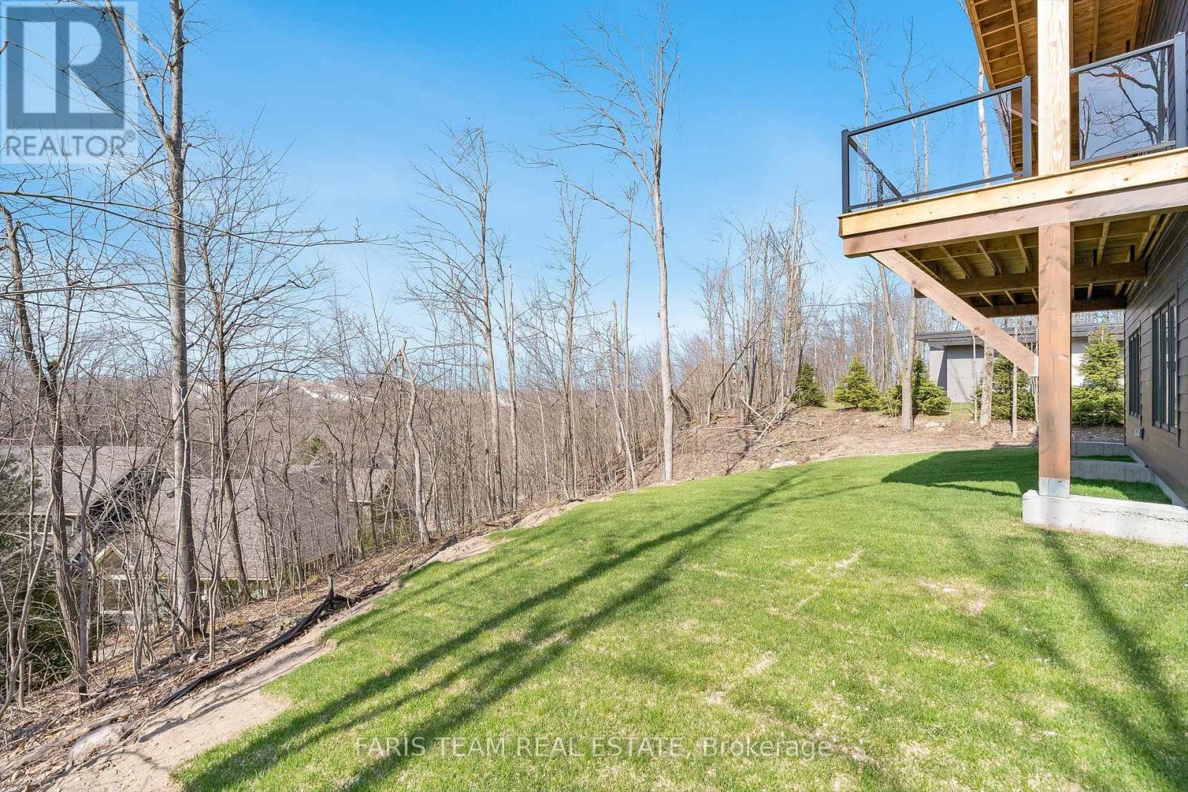3316 Line 4 N Oro-Medonte, Ontario L0L 2L0
$2,200,000
Top 5 Reasons You Will Love This Home: 1) Horseshoe Valley's newest modern chalet delivering a stunning retreat where contemporary design meets nature, nestled on the hills, offering breathtaking western views that will leave you in awe 2) Custom-built 4,118 square foot chalet boasting soaring ceilings, floor-to-ceiling windows, and multiple balconies, framing unparalleled panoramic views of the valley 3) Open-concept main level designed for both relaxation and entertainment, featuring a spacious gourmet kitchen with a breakfast bar, a double-sided fireplace, and an inviting atmosphere perfect for hosting 4) Luxurious primary suite hosting a private retreat with its own fireplace, private balcony, and spa-like ensuite, complete with double sinks, a freestanding tub, a walk-in shower, and an expansive walk-in closet 5) Experience the best of Horseshoe Valley, where outdoor adventure meets resort living, with mountain biking, skiing, golf, treetop trekking, beach volleyball, ATVing, snowmobiling, and the brand-new Vetta Spa. 2,978 above grade sq.ft. plus a finished basement. Visit our website for more detailed information. *Please note some images have been virtually staged to show the potential of the home. (id:61852)
Property Details
| MLS® Number | S12089829 |
| Property Type | Single Family |
| Community Name | Horseshoe Valley |
| AmenitiesNearBy | Ski Area |
| Features | Wooded Area, Irregular Lot Size, Ravine |
| ParkingSpaceTotal | 6 |
| Structure | Deck |
Building
| BathroomTotal | 4 |
| BedroomsAboveGround | 3 |
| BedroomsBelowGround | 1 |
| BedroomsTotal | 4 |
| Age | 0 To 5 Years |
| Amenities | Fireplace(s) |
| Appliances | Dishwasher, Stove, Water Heater, Refrigerator |
| ConstructionStyleAttachment | Detached |
| CoolingType | Central Air Conditioning |
| ExteriorFinish | Concrete Block, Stone |
| FireplacePresent | Yes |
| FireplaceTotal | 2 |
| FlooringType | Hardwood |
| FoundationType | Insulated Concrete Forms |
| HalfBathTotal | 1 |
| HeatingFuel | Natural Gas |
| HeatingType | Forced Air |
| StoriesTotal | 3 |
| SizeInterior | 2500 - 3000 Sqft |
| Type | House |
| UtilityWater | Municipal Water |
Parking
| Attached Garage | |
| Garage |
Land
| Acreage | No |
| LandAmenities | Ski Area |
| Sewer | Septic System |
| SizeDepth | 187 Ft ,6 In |
| SizeFrontage | 206 Ft ,9 In |
| SizeIrregular | 206.8 X 187.5 Ft |
| SizeTotalText | 206.8 X 187.5 Ft|under 1/2 Acre |
| ZoningDescription | R*187 |
Rooms
| Level | Type | Length | Width | Dimensions |
|---|---|---|---|---|
| Second Level | Primary Bedroom | 5.11 m | 4.3 m | 5.11 m x 4.3 m |
| Second Level | Bedroom | 4.5 m | 3.04 m | 4.5 m x 3.04 m |
| Second Level | Bedroom | 3.79 m | 3.61 m | 3.79 m x 3.61 m |
| Lower Level | Bedroom | 3.63 m | 3.43 m | 3.63 m x 3.43 m |
| Lower Level | Recreational, Games Room | 8.24 m | 5.06 m | 8.24 m x 5.06 m |
| Main Level | Kitchen | 6.64 m | 5.06 m | 6.64 m x 5.06 m |
| Main Level | Pantry | 2.78 m | 2.09 m | 2.78 m x 2.09 m |
| Main Level | Dining Room | 4.43 m | 3.31 m | 4.43 m x 3.31 m |
| Main Level | Living Room | 8.26 m | 4.39 m | 8.26 m x 4.39 m |
| Main Level | Great Room | 6.53 m | 4.67 m | 6.53 m x 4.67 m |
| Main Level | Other | 3.14 m | 2.51 m | 3.14 m x 2.51 m |
Interested?
Contact us for more information
Mark Faris
Broker
443 Bayview Drive
Barrie, Ontario L4N 8Y2
Michael Robert Balchin
Broker
443 Bayview Drive
Barrie, Ontario L4N 8Y2








































