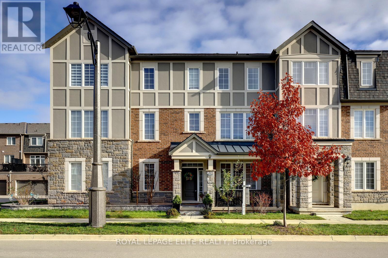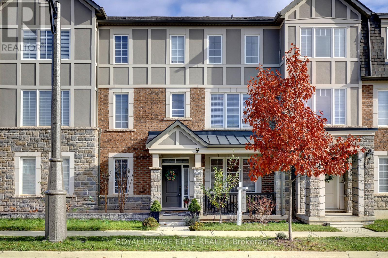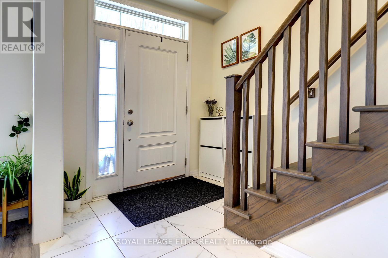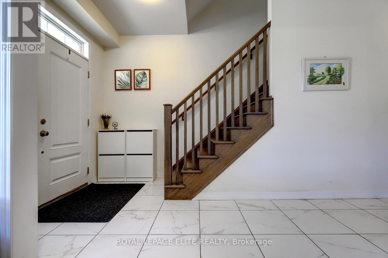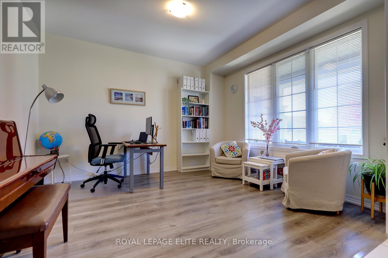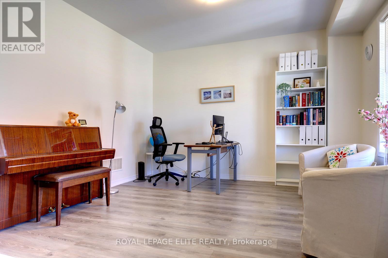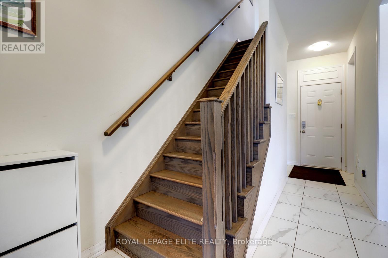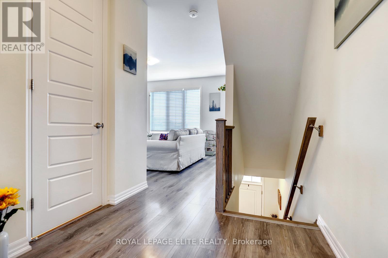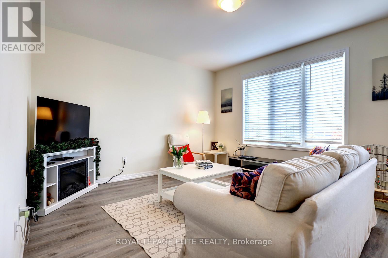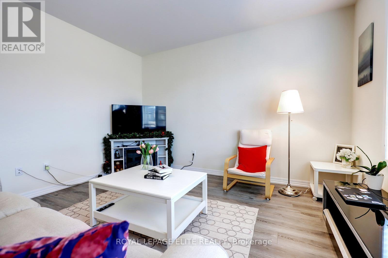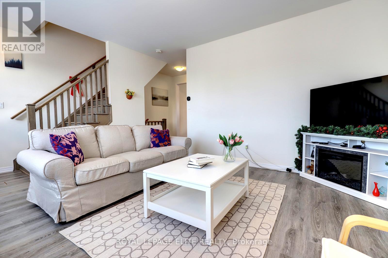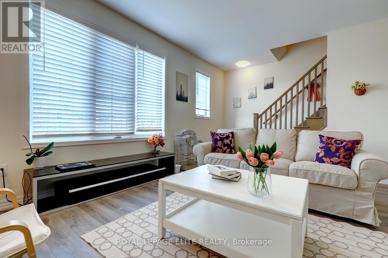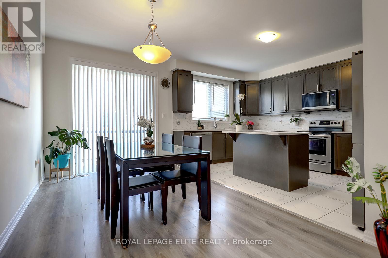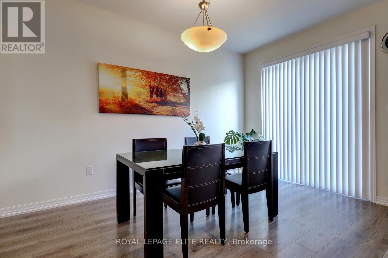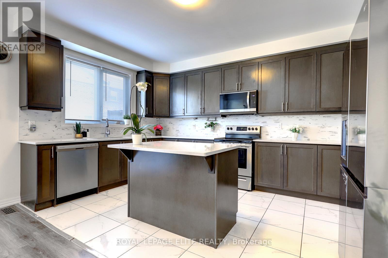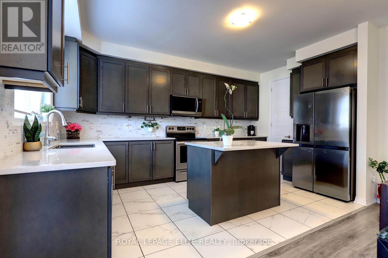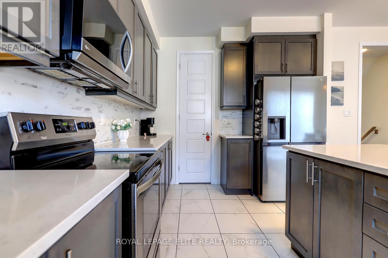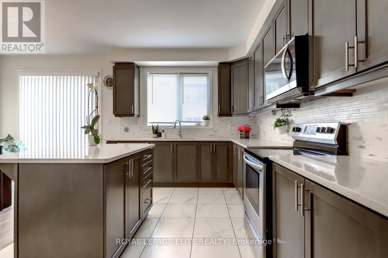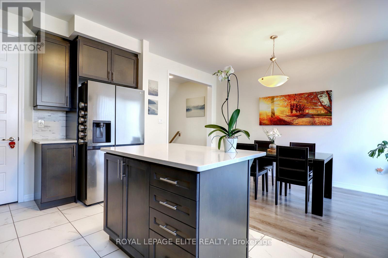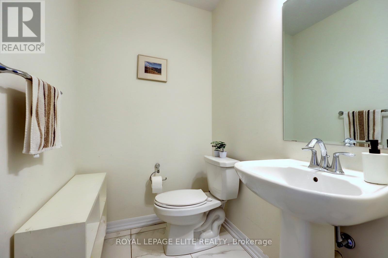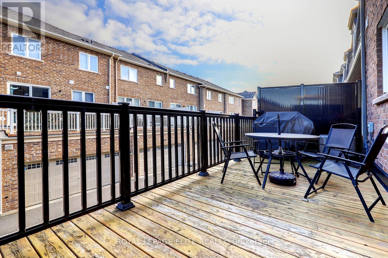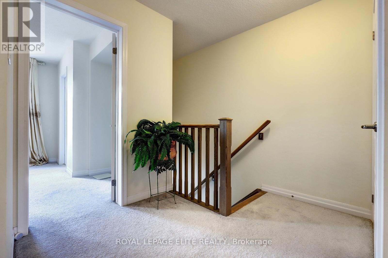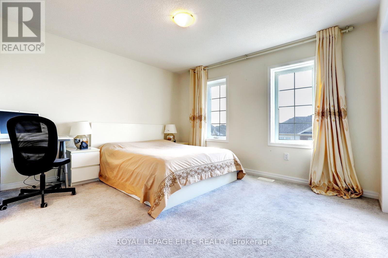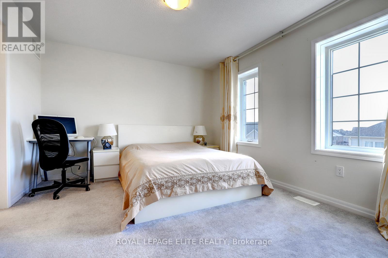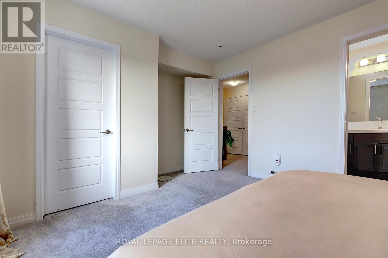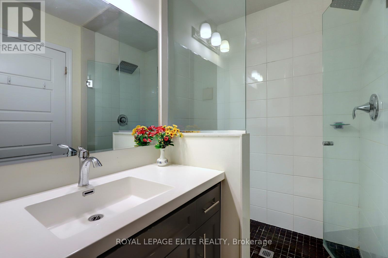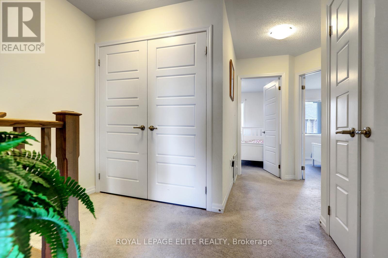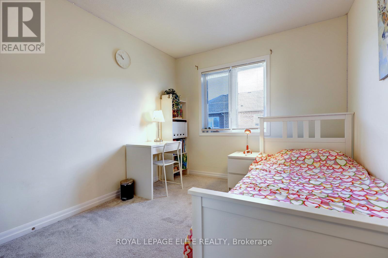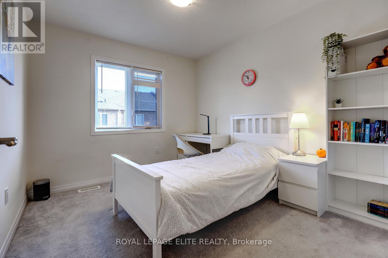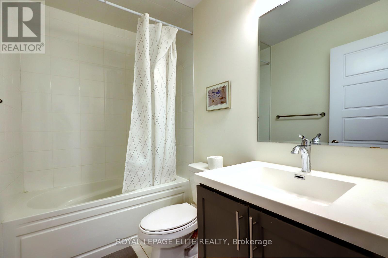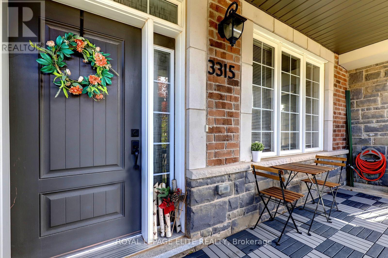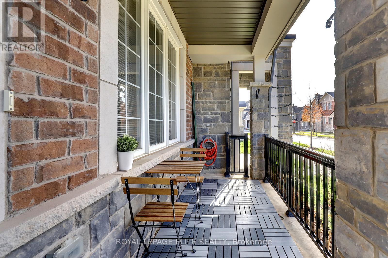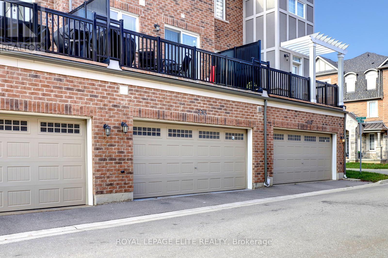3315 Vardon Way Oakville, Ontario L6M 1S1
$1,050,000
Wonderful 3 Bedroom/2.5 bath, 3-storey Freehold townhome with interior access to a double car garage, built in 2019, located in the "Oakville Preserve community." The main level features a office/Home studio, with 9 ft ceilings, window that allows in sunlight and access to the garage which includes a newer Tesla charging station .Open concept kitchen features ceramic floors, stainless steel appliances, stone counter tops, backsplash, centre island and a walk-in pantry with a dining area and W/O to Balcony. Primary bedroom has walk-in closet and 3 piece ensuite with glass shower enclosure, laundry on the 3rd level, Laminate floors and wood staircase, broadloom in bedrooms, spacious Great room. Located in trendy neigbourhood, close to Oakville hospital, parks, schools, Public transit, Highways,shopping and coffee shops. (id:61852)
Property Details
| MLS® Number | W12562280 |
| Property Type | Single Family |
| Community Name | 1008 - GO Glenorchy |
| EquipmentType | Water Heater |
| ParkingSpaceTotal | 2 |
| RentalEquipmentType | Water Heater |
Building
| BathroomTotal | 3 |
| BedroomsAboveGround | 3 |
| BedroomsTotal | 3 |
| Appliances | Garage Door Opener Remote(s), Dishwasher, Dryer, Hood Fan, Stove, Washer, Window Coverings, Refrigerator |
| BasementType | None |
| ConstructionStyleAttachment | Attached |
| CoolingType | Central Air Conditioning |
| ExteriorFinish | Brick, Stone |
| FlooringType | Laminate, Carpeted |
| FoundationType | Poured Concrete |
| HalfBathTotal | 1 |
| HeatingFuel | Natural Gas |
| HeatingType | Forced Air |
| StoriesTotal | 3 |
| SizeInterior | 1500 - 2000 Sqft |
| Type | Row / Townhouse |
| UtilityWater | Municipal Water |
Parking
| Attached Garage | |
| Garage |
Land
| Acreage | No |
| Sewer | Sanitary Sewer |
| SizeDepth | 60 Ft ,8 In |
| SizeFrontage | 19 Ft ,10 In |
| SizeIrregular | 19.9 X 60.7 Ft |
| SizeTotalText | 19.9 X 60.7 Ft |
| ZoningDescription | Res |
Rooms
| Level | Type | Length | Width | Dimensions |
|---|---|---|---|---|
| Second Level | Kitchen | 5.97 m | 4.67 m | 5.97 m x 4.67 m |
| Second Level | Dining Room | 5.97 m | 4.67 m | 5.97 m x 4.67 m |
| Second Level | Great Room | 5.89 m | 5.94 m | 5.89 m x 5.94 m |
| Third Level | Primary Bedroom | 4.78 m | 3.45 m | 4.78 m x 3.45 m |
| Third Level | Bedroom 2 | 2.9 m | 3.07 m | 2.9 m x 3.07 m |
| Third Level | Bedroom 3 | 2.74 m | 3.94 m | 2.74 m x 3.94 m |
| Ground Level | Office | 3.47 m | 3.96 m | 3.47 m x 3.96 m |
https://www.realtor.ca/real-estate/29121932/3315-vardon-way-oakville-go-glenorchy-1008-go-glenorchy
Interested?
Contact us for more information
Linda Cordiano
Salesperson
5160 Explorer Drive #7
Mississauga, Ontario L4W 4T7
