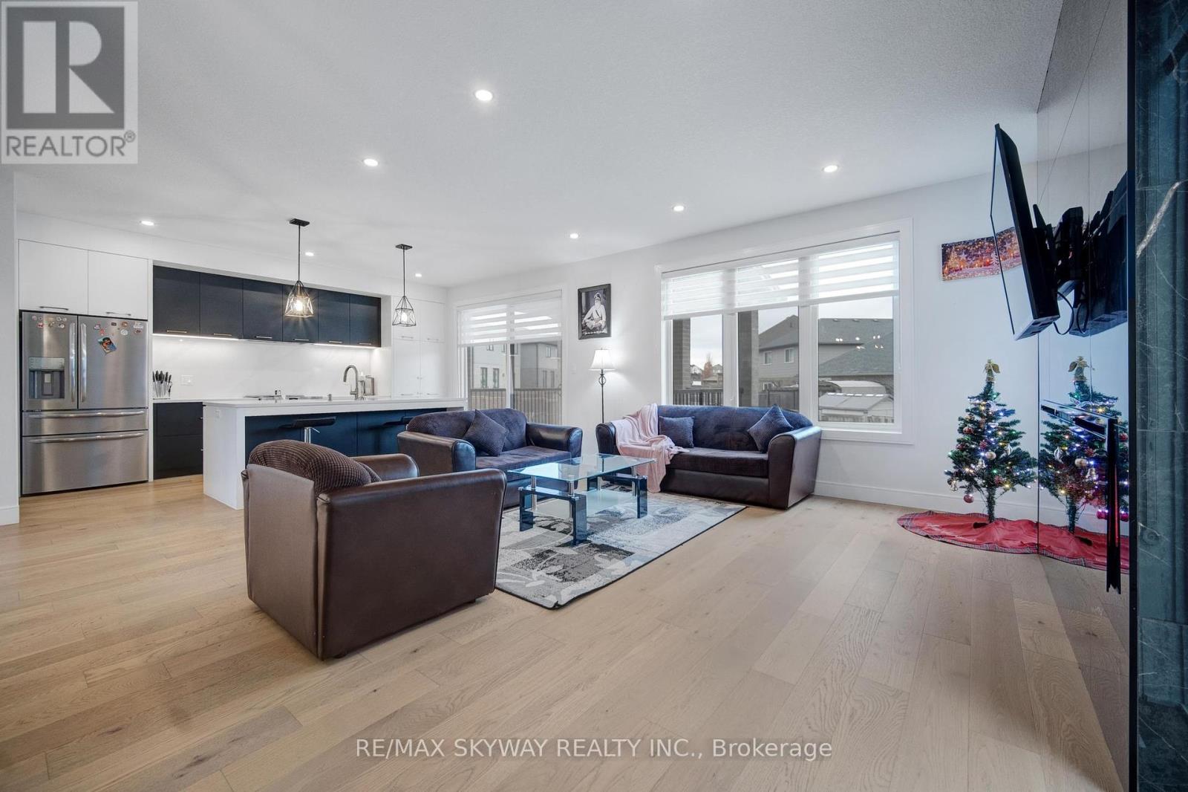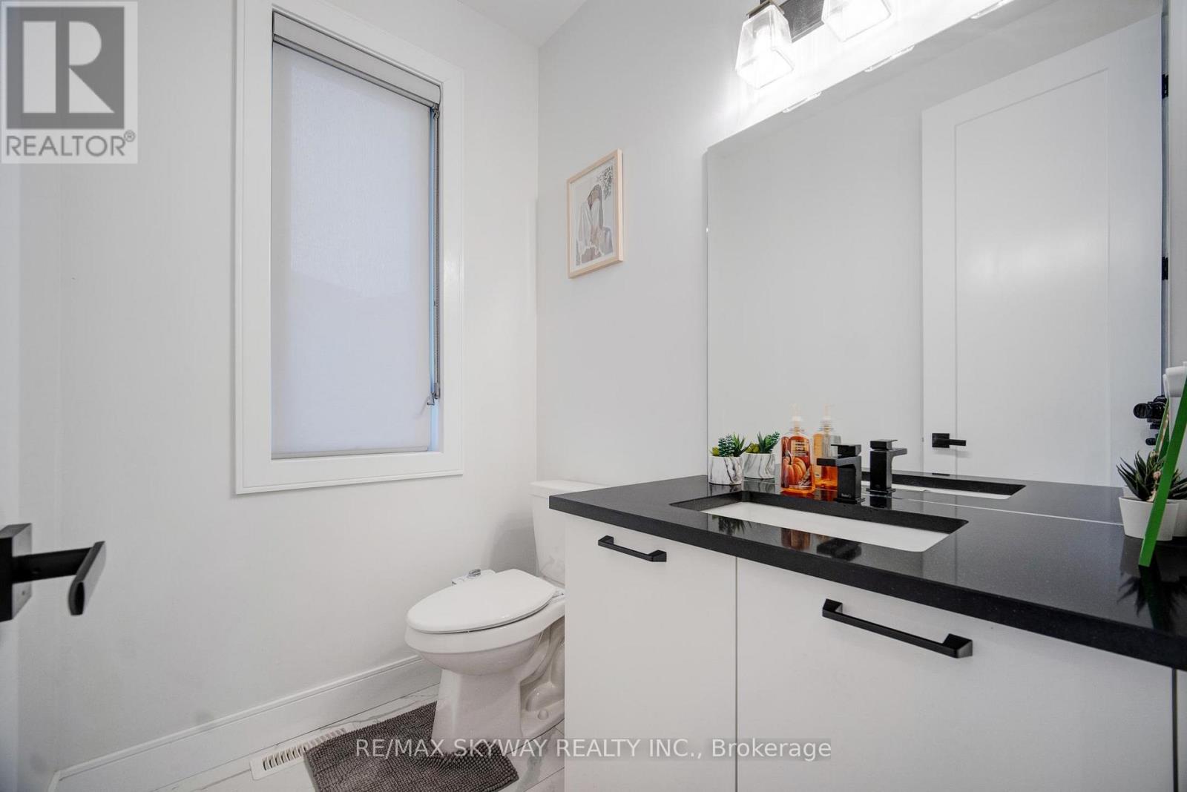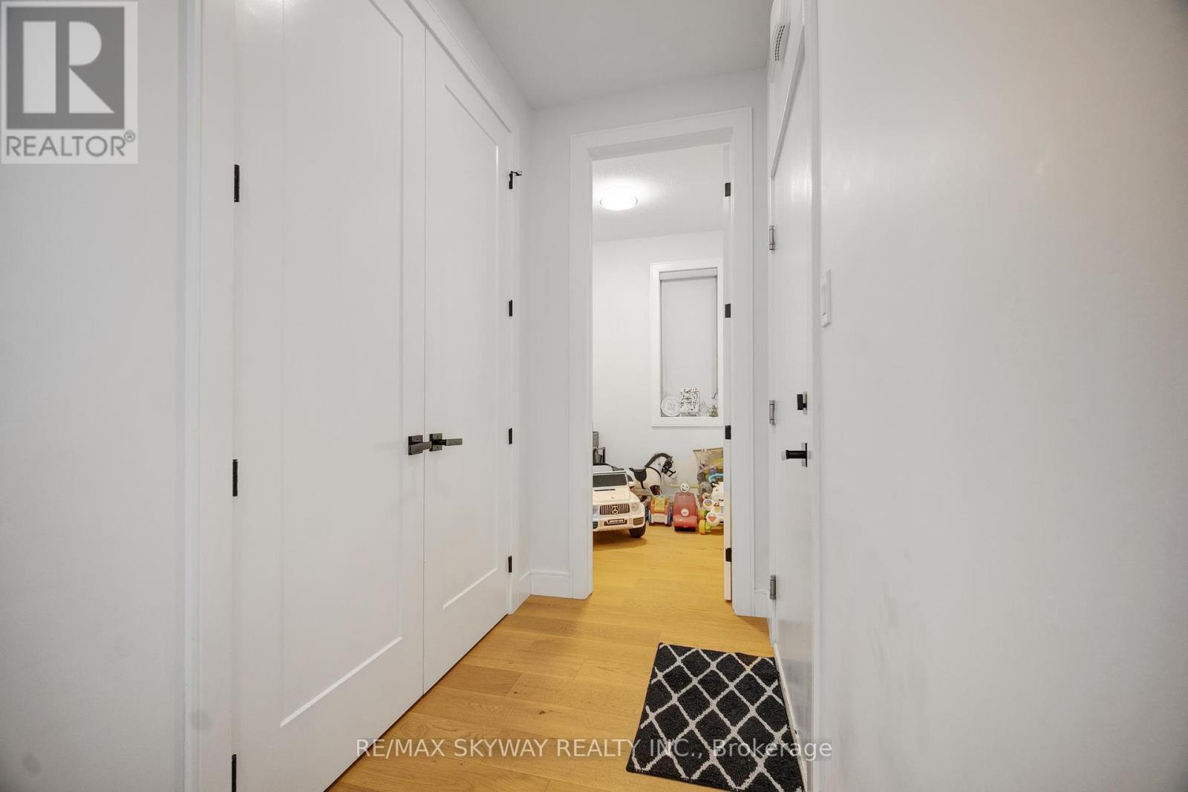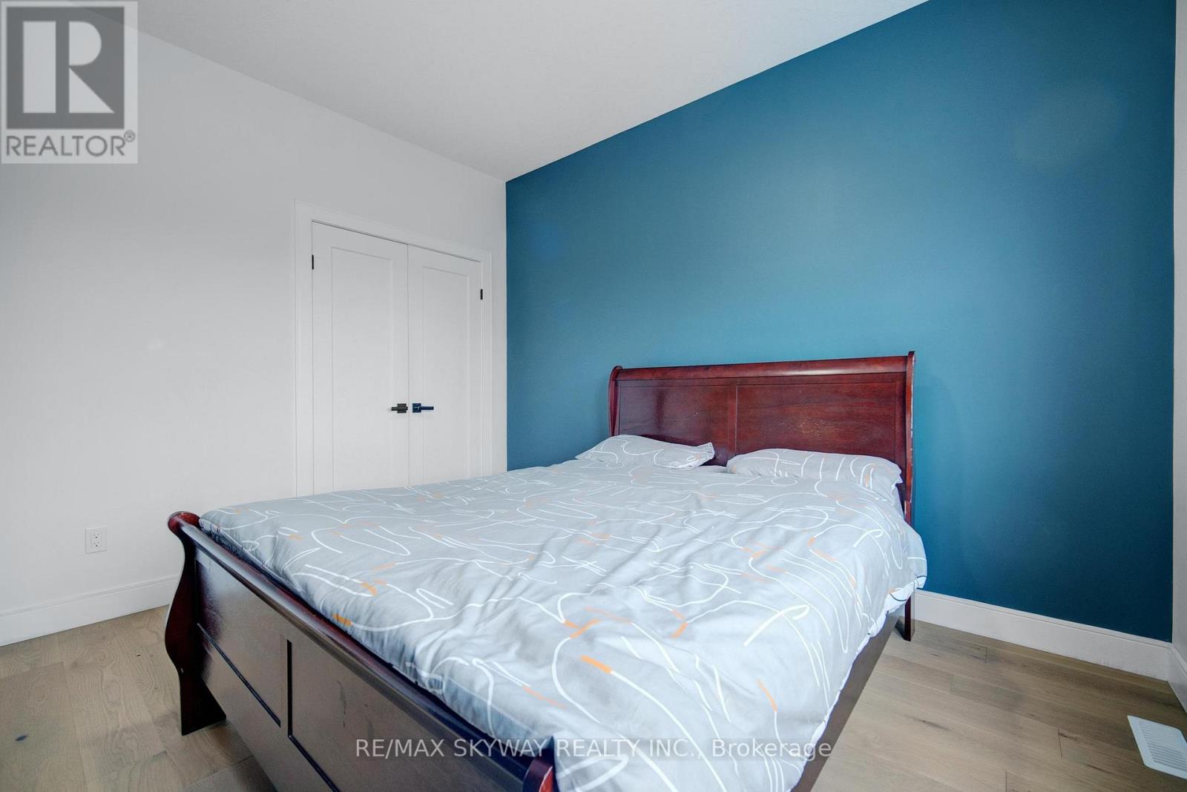3314 David Milne Way W London South, Ontario N6L 1K3
$999,999
Welcome to 3314 David Milne Way! Built in 2021, this exquisite home boasts approximately 3,300sq.ft. of meticulously finished living space. Featuring 4+2 bedrooms & 4.5 baths, it masterfully blends elegance, functionality, and comfort ideal for family living. The grand two-story foyer, flooded with natural light from expansive windows, sets the tone for this stunning residence. The open-concept main floor is perfect for entertaining, with a striking stone fireplace, custom cabinetry, a spacious pantry, and a large island. Gleaming hardwood floors flow throughout, adding a touch of warmth & sophistication. Upstairs, the primary suite features tall ceilings, a private balcony, a walk-in closet, and a spa-like ensuite. A junior master suite with its own ensuite, two additional bedrooms, a full bath, & a convenient laundry hub complete the upper level. The fully finished basement(900sqft) includes an in-law suite with a private side entrance, modern kitchen, living area, bedroom, & bath. Basement is finished originally by the builder, following all legalities & regulations, legal basement. (id:61852)
Property Details
| MLS® Number | X12099417 |
| Property Type | Single Family |
| Community Name | South W |
| AmenitiesNearBy | Park, Public Transit |
| ParkingSpaceTotal | 4 |
Building
| BathroomTotal | 5 |
| BedroomsAboveGround | 4 |
| BedroomsBelowGround | 2 |
| BedroomsTotal | 6 |
| Age | 0 To 5 Years |
| Appliances | Dishwasher, Dryer, Stove, Washer, Refrigerator |
| BasementDevelopment | Finished |
| BasementFeatures | Separate Entrance |
| BasementType | N/a (finished) |
| ConstructionStyleAttachment | Detached |
| CoolingType | Central Air Conditioning |
| ExteriorFinish | Brick, Vinyl Siding |
| FireplacePresent | Yes |
| FlooringType | Hardwood |
| HalfBathTotal | 1 |
| HeatingFuel | Natural Gas |
| HeatingType | Forced Air |
| StoriesTotal | 2 |
| SizeInterior | 2000 - 2500 Sqft |
| Type | House |
| UtilityWater | Municipal Water |
Parking
| Attached Garage | |
| Garage |
Land
| Acreage | No |
| LandAmenities | Park, Public Transit |
| Sewer | Sanitary Sewer |
| SizeFrontage | 29 Ft ,1 In |
| SizeIrregular | 29.1 Ft ; 87.30 Ft * 29.08 Ft * 121.29 Ft * 78.19 |
| SizeTotalText | 29.1 Ft ; 87.30 Ft * 29.08 Ft * 121.29 Ft * 78.19 |
| ZoningDescription | R1-3(7) |
Rooms
| Level | Type | Length | Width | Dimensions |
|---|---|---|---|---|
| Second Level | Bathroom | Measurements not available | ||
| Second Level | Primary Bedroom | 4.44 m | 6.05 m | 4.44 m x 6.05 m |
| Second Level | Bedroom 2 | 3.39 m | 3.38 m | 3.39 m x 3.38 m |
| Second Level | Bedroom 3 | 3.51 m | 3.39 m | 3.51 m x 3.39 m |
| Second Level | Bedroom 4 | 3.7 m | 3.38 m | 3.7 m x 3.38 m |
| Basement | Bedroom | 4.45 m | 3.77 m | 4.45 m x 3.77 m |
| Basement | Bedroom | 4.45 m | 3.77 m | 4.45 m x 3.77 m |
| Main Level | Kitchen | 4.87 m | 3.76 m | 4.87 m x 3.76 m |
| Main Level | Great Room | 4.37 m | 4.87 m | 4.37 m x 4.87 m |
| Main Level | Mud Room | 2.13 m | 0.91 m | 2.13 m x 0.91 m |
| Main Level | Dining Room | 4.37 m | 4.37 m | 4.37 m x 4.37 m |
| Main Level | Bathroom | Measurements not available | ||
| Main Level | Pantry | Measurements not available |
https://www.realtor.ca/real-estate/28205046/3314-david-milne-way-w-london-south-south-w-south-w
Interested?
Contact us for more information
Jass Jagdev
Salesperson
2565 Steeles Ave.,e., Ste. 9
Brampton, Ontario L6T 4L6
Bipin Duggal
Salesperson
2565 Steeles Ave.,e., Ste. 9
Brampton, Ontario L6T 4L6








































