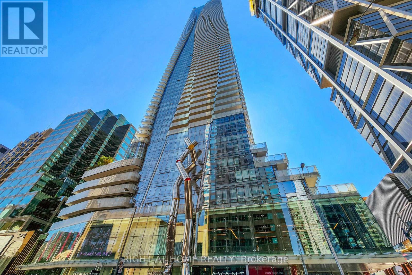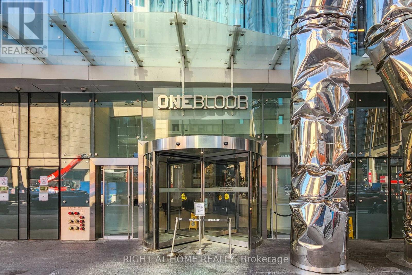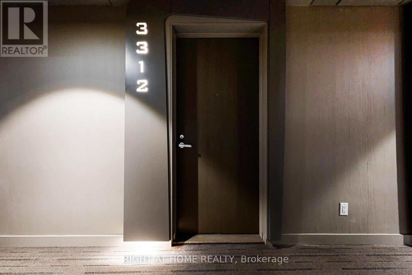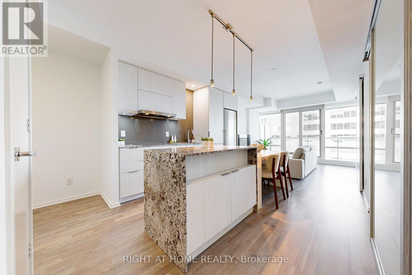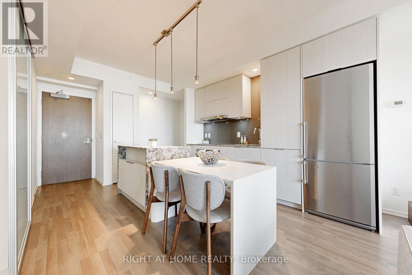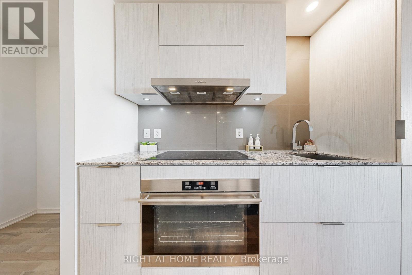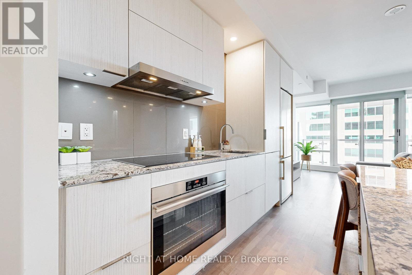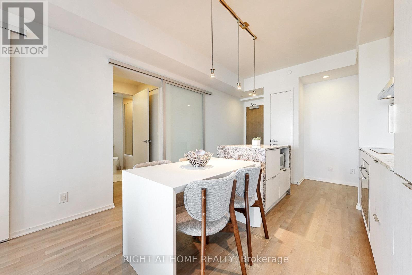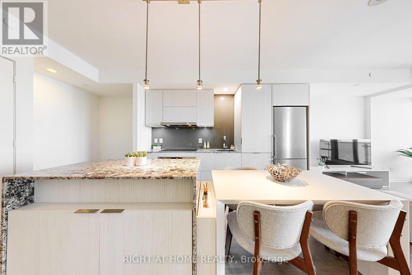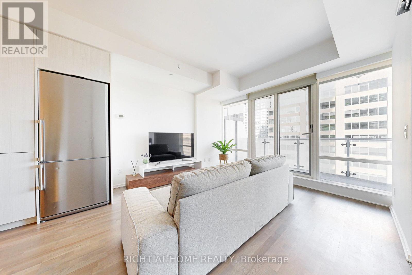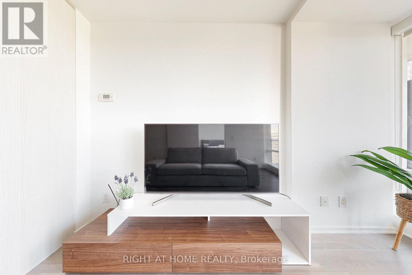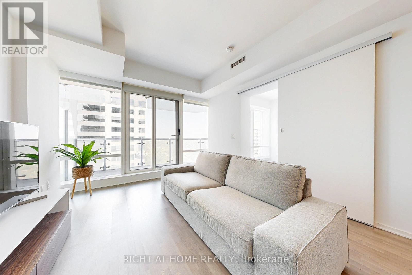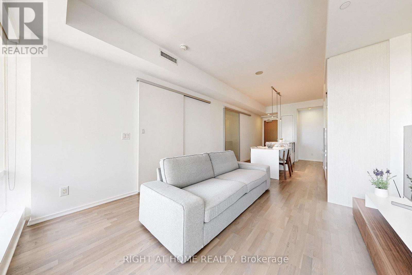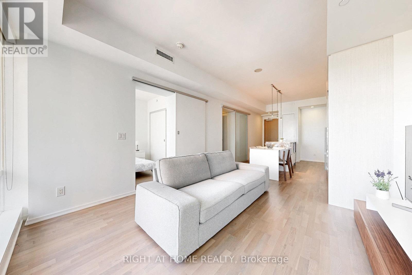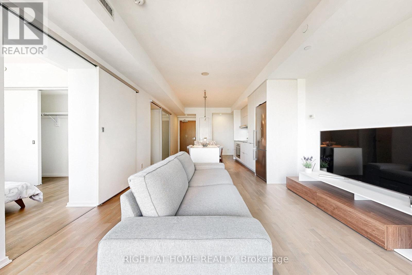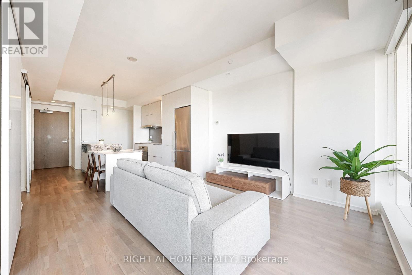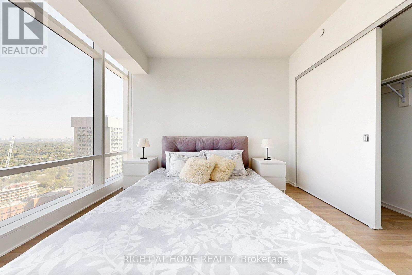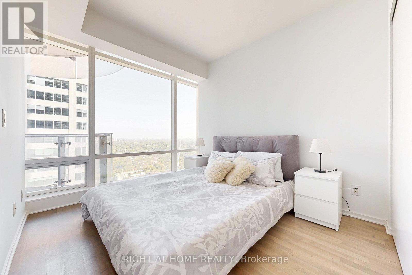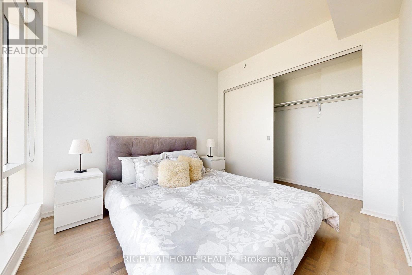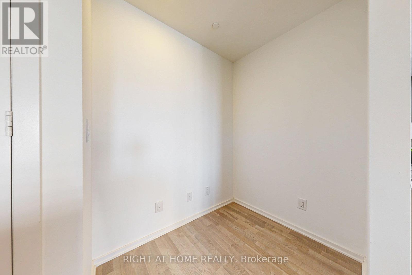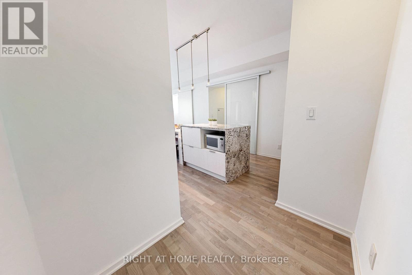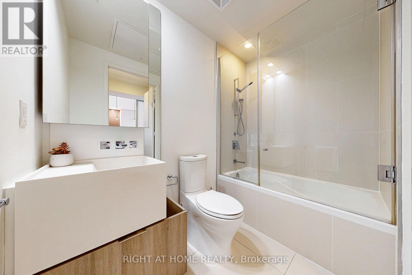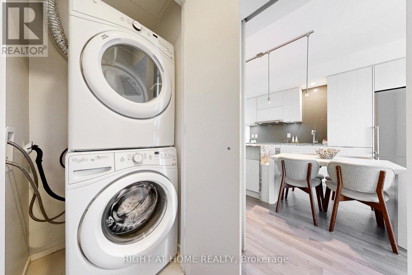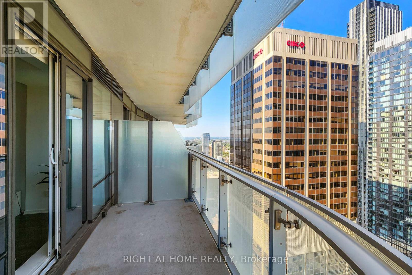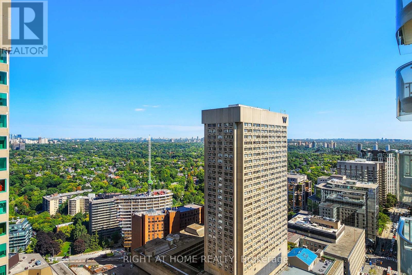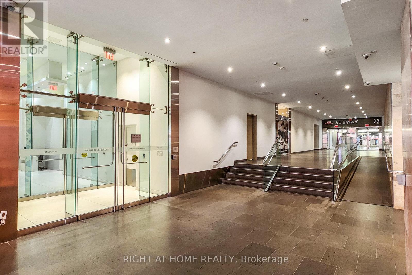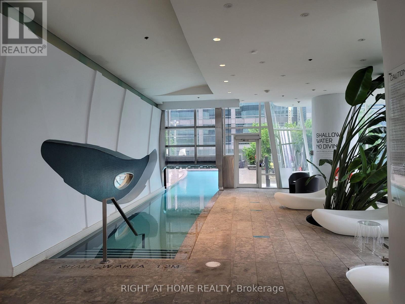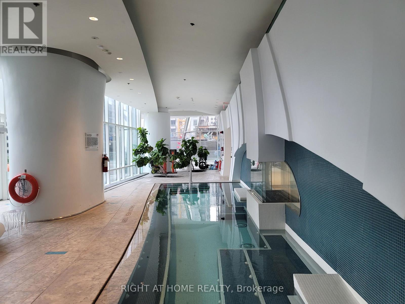3312 - 1 Bloor Street E Toronto, Ontario M4W 0A8
$649,000Maintenance, Heat, Water, Common Area Maintenance, Insurance
$534.50 Monthly
Maintenance, Heat, Water, Common Area Maintenance, Insurance
$534.50 MonthlyPrestigious One Bloor Luxury Living W/Direct Access To 2 Subway Lines*Functional & Spacious One Bedroom + Media * Large Bedroom W/Well To Well Closet * North View W/Large Balcony * 9 Foot Ceiling W/Floor To Ceiling Windows * 2025 New Paint * High End Fishes Throughout, Two Levels of Amenities Approx 50,000sq.ft. Incl: Pool, Spa Facilities, Party Rm, Gym, 24 Hrs Security and Much More * Walk To Yorkville, U Of T, Shopping, Dinning , Easy Access To DVP* (id:61852)
Property Details
| MLS® Number | C12401778 |
| Property Type | Single Family |
| Neigbourhood | Toronto Centre |
| Community Name | Church-Yonge Corridor |
| AmenitiesNearBy | Public Transit |
| CommunityFeatures | Pet Restrictions |
| Features | Balcony, Carpet Free, In Suite Laundry |
| PoolType | Indoor Pool |
Building
| BathroomTotal | 1 |
| BedroomsAboveGround | 1 |
| BedroomsTotal | 1 |
| Amenities | Security/concierge, Exercise Centre, Party Room, Recreation Centre, Storage - Locker |
| Appliances | Dishwasher, Dryer, Microwave, Oven, Hood Fan, Washer, Window Coverings, Refrigerator |
| CoolingType | Central Air Conditioning |
| ExteriorFinish | Concrete |
| FlooringType | Laminate |
| HeatingFuel | Natural Gas |
| HeatingType | Heat Pump |
| SizeInterior | 600 - 699 Sqft |
| Type | Apartment |
Parking
| No Garage |
Land
| Acreage | No |
| LandAmenities | Public Transit |
Rooms
| Level | Type | Length | Width | Dimensions |
|---|---|---|---|---|
| Flat | Living Room | 7.66 m | 3.64 m | 7.66 m x 3.64 m |
| Flat | Dining Room | 7.66 m | 3.63 m | 7.66 m x 3.63 m |
| Flat | Kitchen | 7.66 m | 3.63 m | 7.66 m x 3.63 m |
| Flat | Bedroom | 3 m | 2.9 m | 3 m x 2.9 m |
| Flat | Media | Measurements not available |
Interested?
Contact us for more information
Cynthia Ching
Salesperson
1550 16th Avenue Bldg B Unit 3 & 4
Richmond Hill, Ontario L4B 3K9
Winnie Cheung
Salesperson
1550 16th Avenue Bldg B Unit 3 & 4
Richmond Hill, Ontario L4B 3K9
