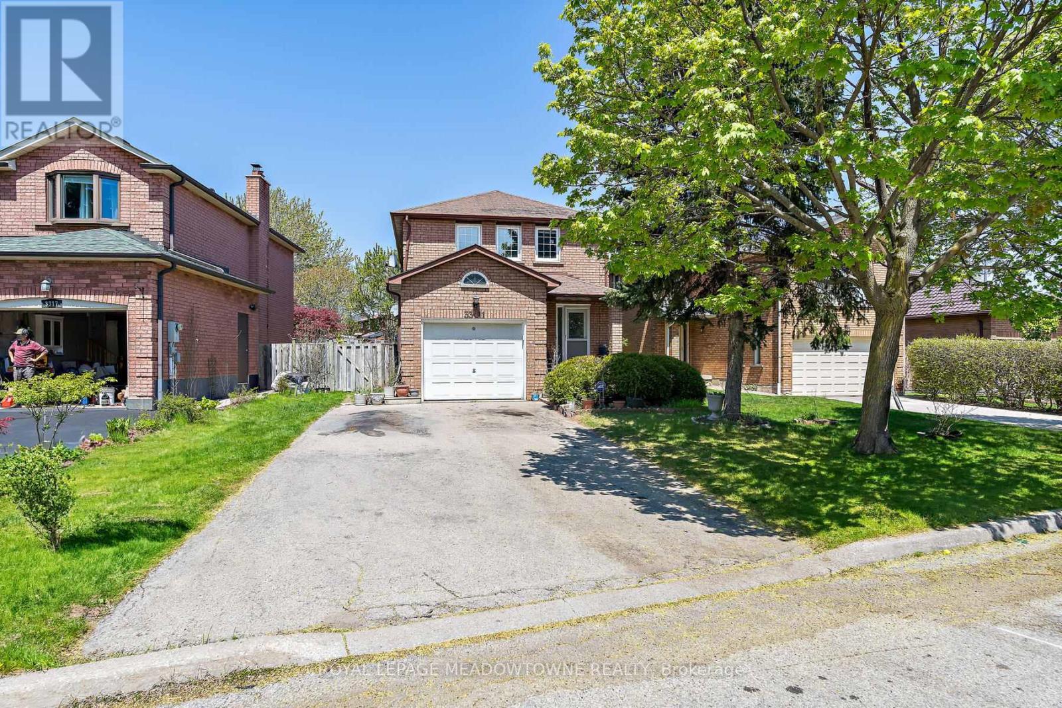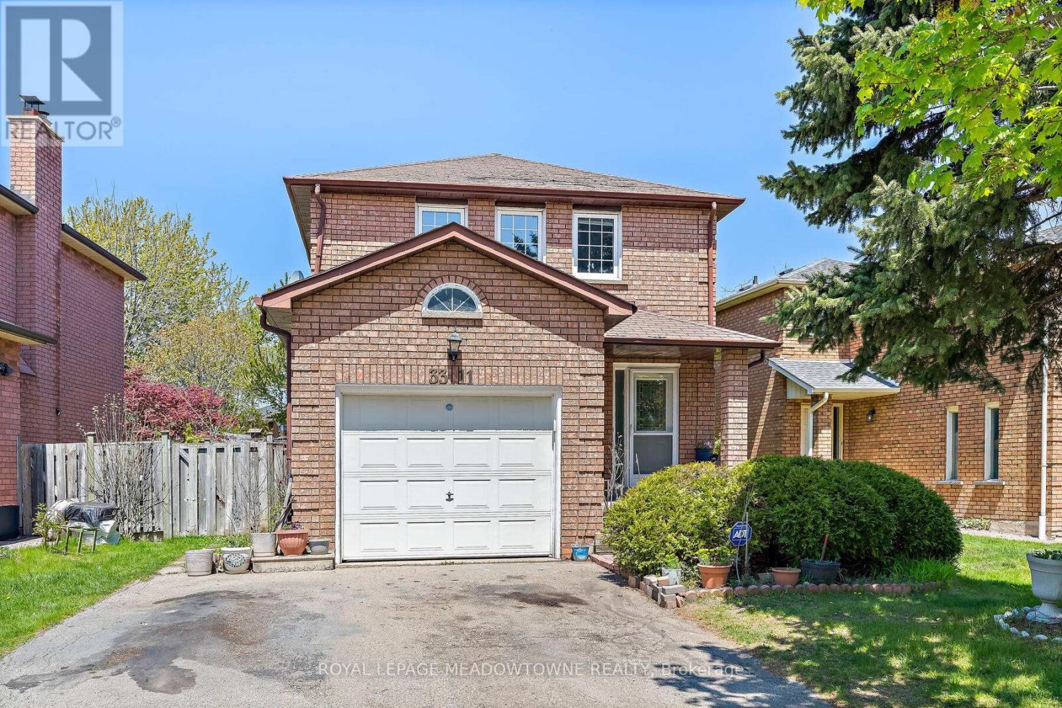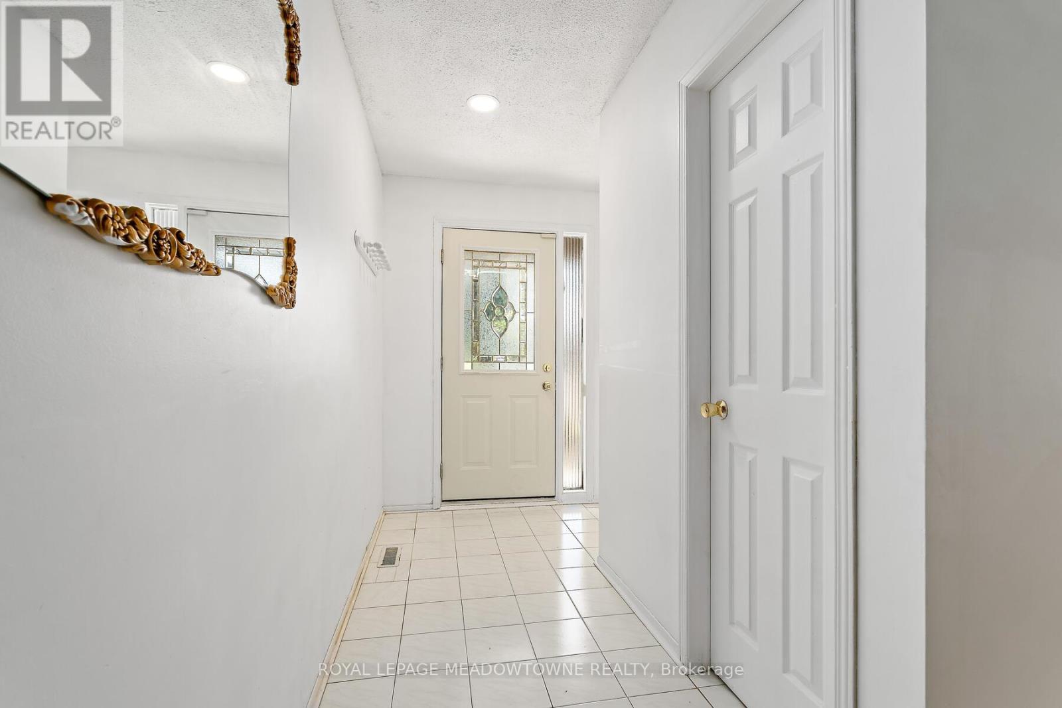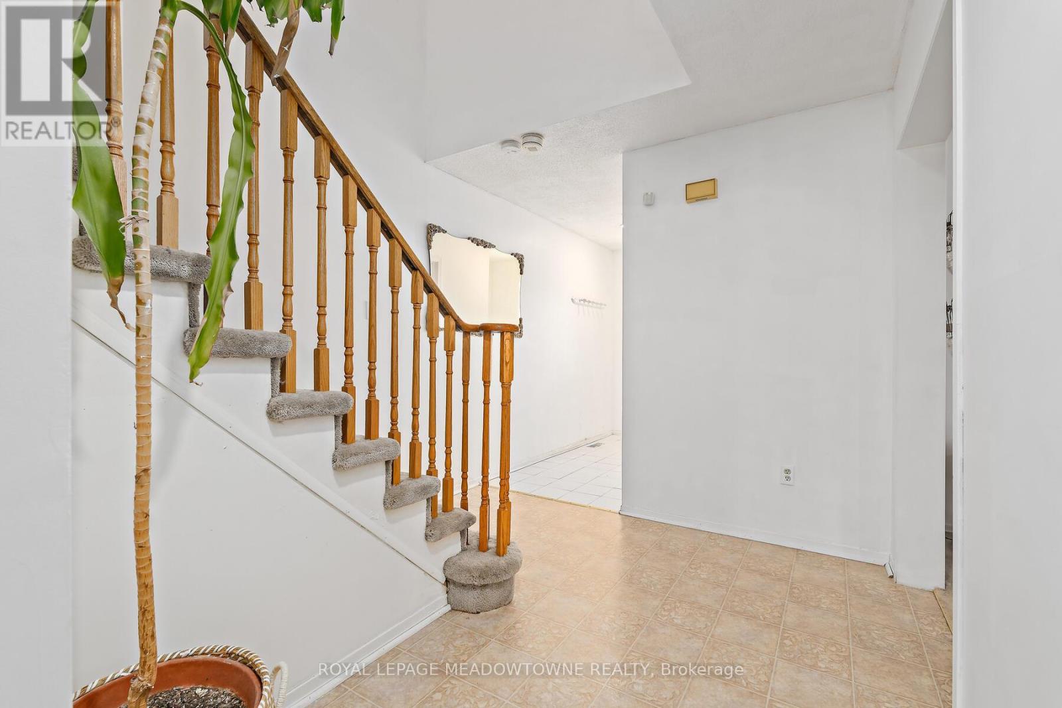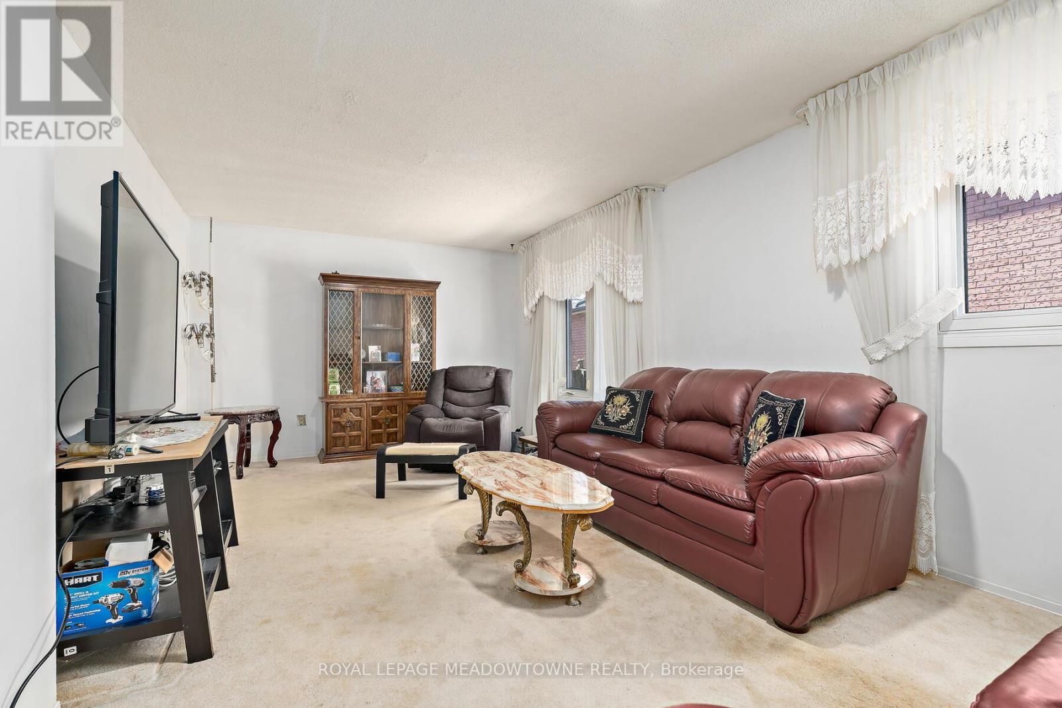3311 Hargrove Road Mississauga, Ontario L5L 4E9
$949,900
Calling all investors, handymen, first-time buyers, or anyone looking for an affordable project with great potential this well-loved 2-storeyhome in the heart of Erin Mills is the opportunity you've been waiting for. Featuring 4 spacious bedrooms, a separate living and family room on the main floor, and a finished basement, there's plenty of room to grow. Enjoy a mature yard with blooming cherry trees, walkable access to nearby schools, and close proximity to amenities. With easy access to major highways, commuting is a breeze! (id:61852)
Property Details
| MLS® Number | W12144614 |
| Property Type | Single Family |
| Community Name | Erin Mills |
| AmenitiesNearBy | Hospital, Park, Place Of Worship, Public Transit, Schools |
| EquipmentType | Water Heater |
| ParkingSpaceTotal | 5 |
| RentalEquipmentType | Water Heater |
Building
| BathroomTotal | 3 |
| BedroomsAboveGround | 4 |
| BedroomsBelowGround | 1 |
| BedroomsTotal | 5 |
| Appliances | Dishwasher, Dryer, Stove, Washer, Window Coverings, Refrigerator |
| BasementDevelopment | Finished |
| BasementType | N/a (finished) |
| ConstructionStyleAttachment | Detached |
| CoolingType | Central Air Conditioning |
| ExteriorFinish | Brick |
| FireplacePresent | Yes |
| FlooringType | Carpeted |
| FoundationType | Concrete |
| HalfBathTotal | 1 |
| HeatingFuel | Natural Gas |
| HeatingType | Forced Air |
| StoriesTotal | 2 |
| SizeInterior | 1500 - 2000 Sqft |
| Type | House |
| UtilityWater | Municipal Water |
Parking
| Attached Garage | |
| Garage |
Land
| Acreage | No |
| FenceType | Fully Fenced, Fenced Yard |
| LandAmenities | Hospital, Park, Place Of Worship, Public Transit, Schools |
| Sewer | Sanitary Sewer |
| SizeDepth | 128 Ft ,4 In |
| SizeFrontage | 27 Ft ,9 In |
| SizeIrregular | 27.8 X 128.4 Ft |
| SizeTotalText | 27.8 X 128.4 Ft |
Rooms
| Level | Type | Length | Width | Dimensions |
|---|---|---|---|---|
| Second Level | Primary Bedroom | 5.59 m | 3.35 m | 5.59 m x 3.35 m |
| Second Level | Bedroom 2 | 3.86 m | 3.1 m | 3.86 m x 3.1 m |
| Second Level | Bedroom 3 | 3.1 m | 3.05 m | 3.1 m x 3.05 m |
| Second Level | Bedroom 4 | 3.25 m | 2.74 m | 3.25 m x 2.74 m |
| Basement | Recreational, Games Room | 3.65 m | 6.09 m | 3.65 m x 6.09 m |
| Basement | Bedroom 5 | 6.7 m | 3.35 m | 6.7 m x 3.35 m |
| Main Level | Living Room | 6.4 m | 3.35 m | 6.4 m x 3.35 m |
| Main Level | Kitchen | 3.3 m | 3.05 m | 3.3 m x 3.05 m |
| Main Level | Eating Area | 3.3 m | 2.84 m | 3.3 m x 2.84 m |
| Main Level | Family Room | 4.27 m | 3.05 m | 4.27 m x 3.05 m |
https://www.realtor.ca/real-estate/28304533/3311-hargrove-road-mississauga-erin-mills-erin-mills
Interested?
Contact us for more information
Willow Gonchar
Salesperson
324 Guelph Street Suite 12
Georgetown, Ontario L7G 4B5
