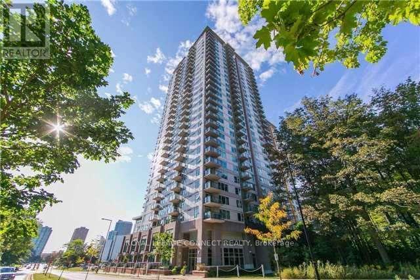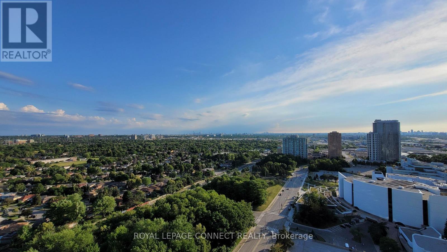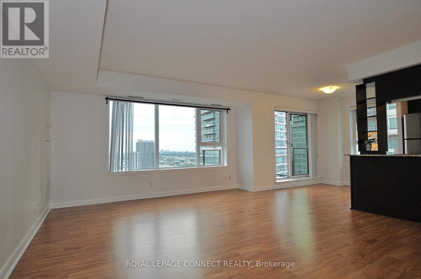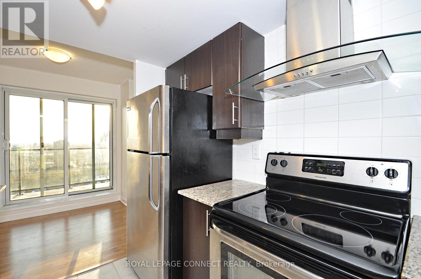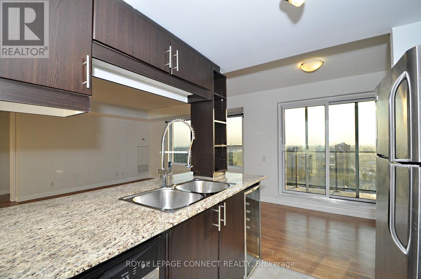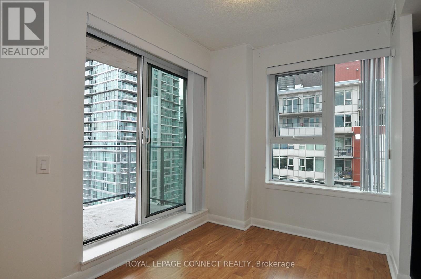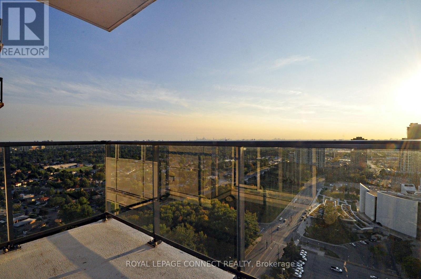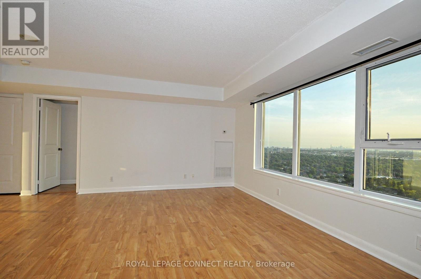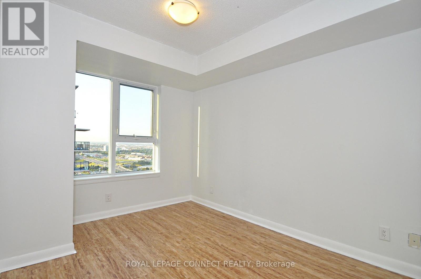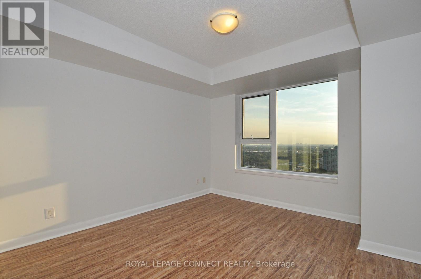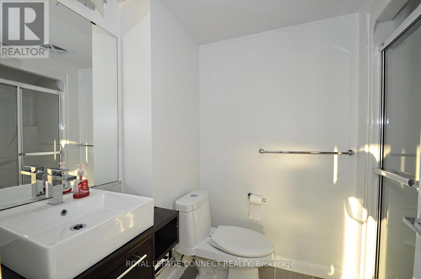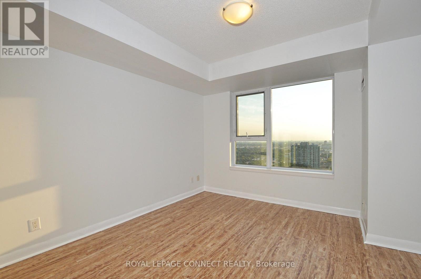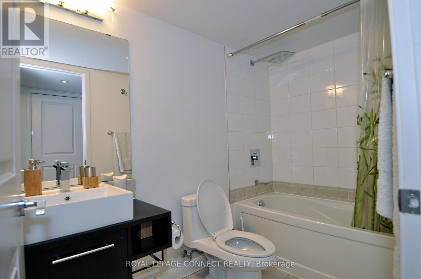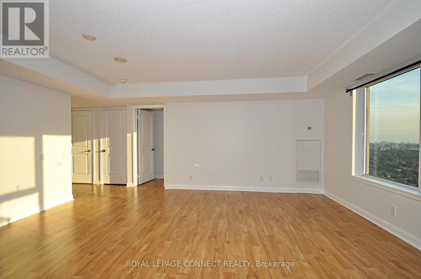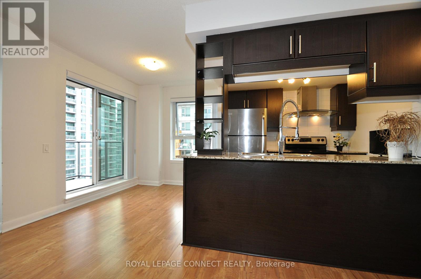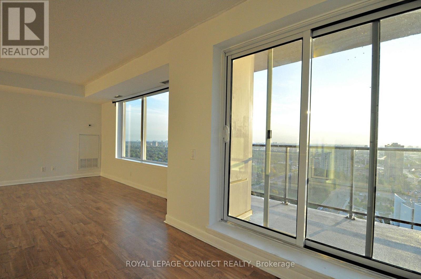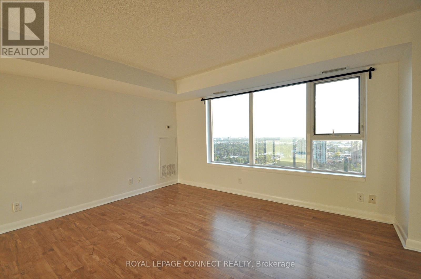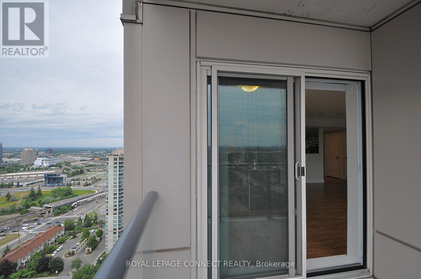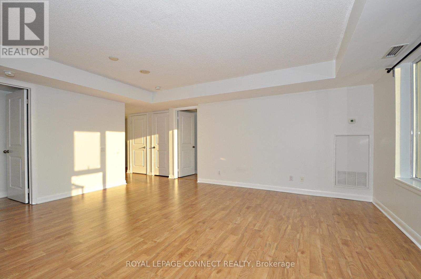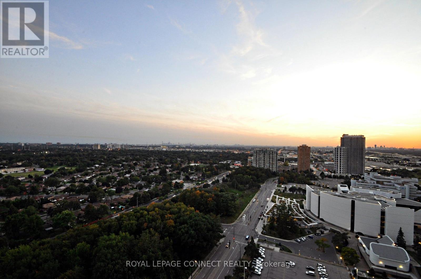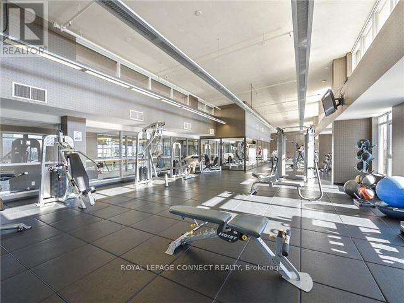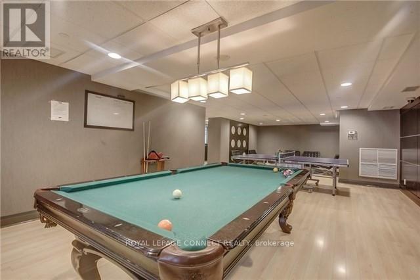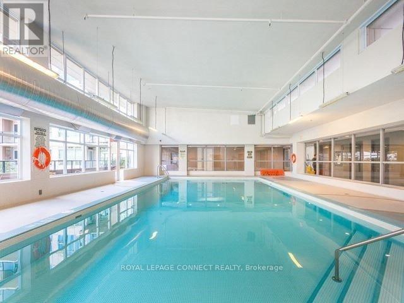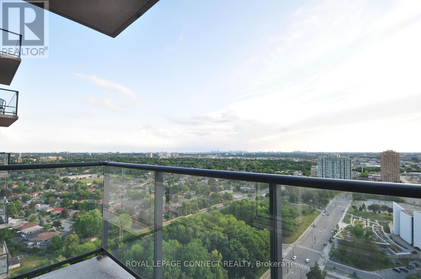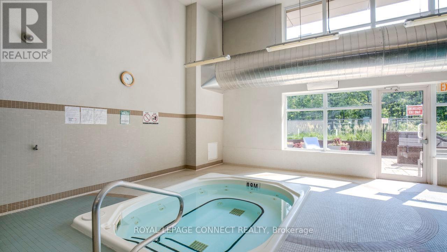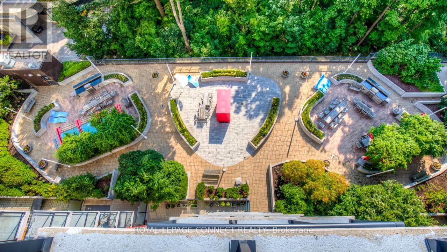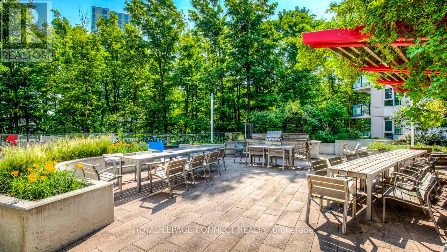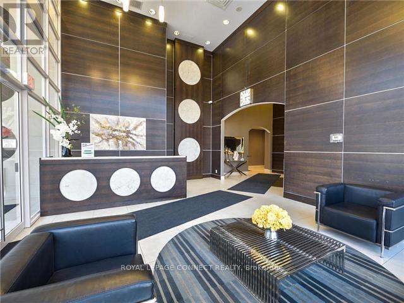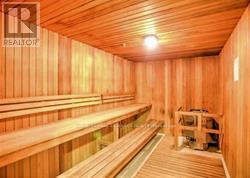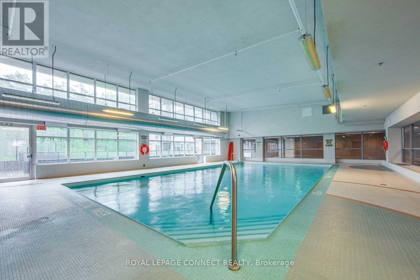3310 - 190 Borough Drive Toronto, Ontario M1P 0B6
2 Bedroom
2 Bathroom
1000 - 1199 sqft
Indoor Pool
Central Air Conditioning
Forced Air
$2,850 Monthly
Large 2 Bedroom, 2 Bath Corner Unit, Just Below The Lph, Over 1000 Sqft! Unobstructed Nw View Of Down Town & Cn Tower & Lake Ontario; Sun Filled Open Concept Liv/Din & Kitchen! Master With 3Pcs Ensuite. Steps To Town Ctr Shopping, Entertaining, Library, Rt, Go Bus, And Ttc. Rapid Bus To Utsc & Centennial College. 1 Parking. Fantastic Amenities:24 Hr Security, Roof Top Bbq Garden, Indoor Pool, Steam/ Sauna, Large Gym, Exercise/Weight Rm. Ping Pong/Billiard. (id:61852)
Property Details
| MLS® Number | E12472949 |
| Property Type | Single Family |
| Neigbourhood | Scarborough |
| Community Name | Bendale |
| AmenitiesNearBy | Hospital, Park, Public Transit |
| CommunityFeatures | Pets Allowed With Restrictions, Community Centre |
| Features | Balcony |
| ParkingSpaceTotal | 1 |
| PoolType | Indoor Pool |
| ViewType | View |
Building
| BathroomTotal | 2 |
| BedroomsAboveGround | 2 |
| BedroomsTotal | 2 |
| Amenities | Recreation Centre, Exercise Centre, Party Room, Sauna, Storage - Locker, Security/concierge |
| Appliances | Garage Door Opener Remote(s), Blinds, Dishwasher, Dryer, Stove, Washer, Wine Fridge, Refrigerator |
| BasementType | None |
| CoolingType | Central Air Conditioning |
| ExteriorFinish | Concrete |
| FireProtection | Security System |
| FlooringType | Laminate |
| HeatingFuel | Natural Gas |
| HeatingType | Forced Air |
| SizeInterior | 1000 - 1199 Sqft |
| Type | Apartment |
Parking
| Underground | |
| Garage |
Land
| Acreage | No |
| LandAmenities | Hospital, Park, Public Transit |
Rooms
| Level | Type | Length | Width | Dimensions |
|---|---|---|---|---|
| Ground Level | Living Room | 7.34 m | 5.28 m | 7.34 m x 5.28 m |
| Ground Level | Dining Room | 7.34 m | 5.28 m | 7.34 m x 5.28 m |
| Ground Level | Kitchen | 3.8 m | 2.8 m | 3.8 m x 2.8 m |
| Ground Level | Primary Bedroom | 4.7 m | 3.35 m | 4.7 m x 3.35 m |
| Ground Level | Bedroom 2 | 3.95 m | 2.7 m | 3.95 m x 2.7 m |
https://www.realtor.ca/real-estate/29012773/3310-190-borough-drive-toronto-bendale-bendale
Interested?
Contact us for more information
William Wei
Broker
Royal LePage Connect Realty
1415 Kennedy Rd Unit 22
Toronto, Ontario M1P 2L6
1415 Kennedy Rd Unit 22
Toronto, Ontario M1P 2L6
