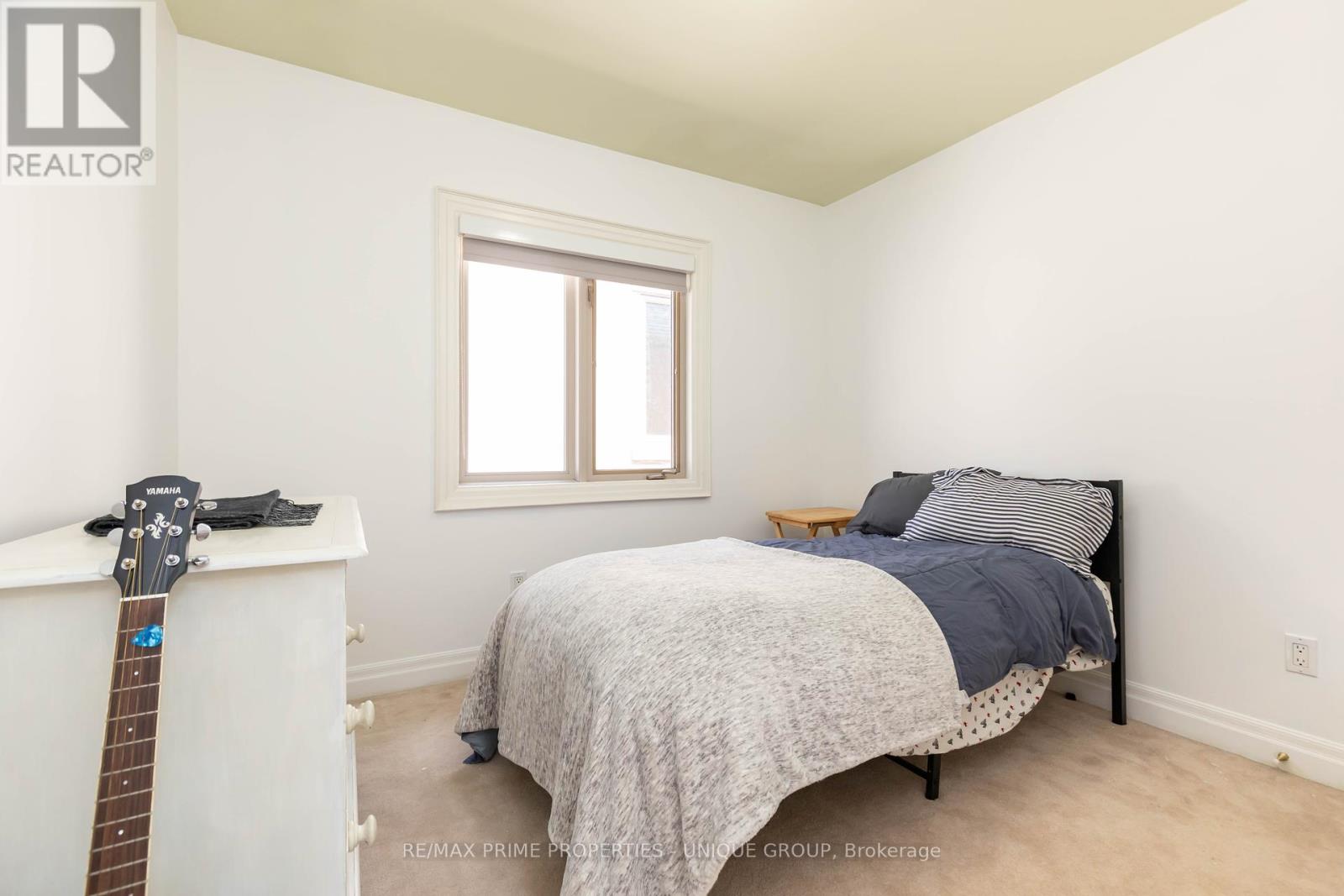331 Rumsey Road Toronto, Ontario M4G 1R6
$2,495,000
Incredible family Home in Prime North Leaside. Beautiful 4 Bedroom 4 Washroom House on Quiet Street. Built by Atlantis Homes in 2001 - Original Owner. Fantastic Floor Plans with High 9 Foot Ceilings on Main Floor. 2,140 Square Feet plus Additional 1,062 Square Feet in the Lower Level. Large Open Concept Main Floor Family Room - Eat In Kitchen. Primary Bedroom Retreat with 6 Piece Ensuite Washroom and Two Walk in Closets. Big Recreation Room - Exercise Room in Lower Level. Hardwood Floors, Skylights and Classic Ceiling Mouldings. Gas Fireplace, Central Air, Central Vacuum, Lovely Built Ins. Large Deck and Huge Back Yard for Barbeque and Fresh air. Heated Floor in Primary Bedroom Washroom. Northlea School District. Floor Plans and Survey are Attached. (id:61852)
Property Details
| MLS® Number | C12130134 |
| Property Type | Single Family |
| Neigbourhood | East York |
| Community Name | Leaside |
| ParkingSpaceTotal | 1 |
Building
| BathroomTotal | 4 |
| BedroomsAboveGround | 4 |
| BedroomsTotal | 4 |
| Amenities | Fireplace(s) |
| Appliances | Barbeque, Central Vacuum, Dishwasher, Dryer, Stove, Washer, Refrigerator |
| BasementDevelopment | Finished |
| BasementType | N/a (finished) |
| ConstructionStyleAttachment | Detached |
| CoolingType | Central Air Conditioning |
| ExteriorFinish | Stone, Stucco |
| FireplacePresent | Yes |
| FireplaceTotal | 1 |
| FlooringType | Hardwood, Carpeted |
| HalfBathTotal | 1 |
| HeatingFuel | Natural Gas |
| HeatingType | Forced Air |
| StoriesTotal | 2 |
| SizeInterior | 2000 - 2500 Sqft |
| Type | House |
| UtilityWater | Municipal Water |
Parking
| No Garage |
Land
| Acreage | No |
| Sewer | Sanitary Sewer |
| SizeDepth | 135 Ft |
| SizeFrontage | 30 Ft |
| SizeIrregular | 30 X 135 Ft |
| SizeTotalText | 30 X 135 Ft |
Rooms
| Level | Type | Length | Width | Dimensions |
|---|---|---|---|---|
| Second Level | Primary Bedroom | 4.75 m | 3.95 m | 4.75 m x 3.95 m |
| Second Level | Bedroom 2 | 3.05 m | 2.6 m | 3.05 m x 2.6 m |
| Second Level | Bedroom 3 | 3.8 m | 3.05 m | 3.8 m x 3.05 m |
| Second Level | Bedroom 4 | 4.3 m | 2.9 m | 4.3 m x 2.9 m |
| Lower Level | Exercise Room | 5.6 m | 2.9 m | 5.6 m x 2.9 m |
| Lower Level | Recreational, Games Room | 5.6 m | 3 m | 5.6 m x 3 m |
| Main Level | Living Room | 3.7 m | 3.55 m | 3.7 m x 3.55 m |
| Main Level | Dining Room | 3.55 m | 3.1 m | 3.55 m x 3.1 m |
| Main Level | Kitchen | 4.45 m | 3.05 m | 4.45 m x 3.05 m |
| Main Level | Eating Area | 4.3 m | 2.6 m | 4.3 m x 2.6 m |
| Main Level | Family Room | 6.1 m | 2.95 m | 6.1 m x 2.95 m |
https://www.realtor.ca/real-estate/28272880/331-rumsey-road-toronto-leaside-leaside
Interested?
Contact us for more information
Les Wallace
Broker
1251 Yonge Street
Toronto, Ontario M4T 1W6



















































