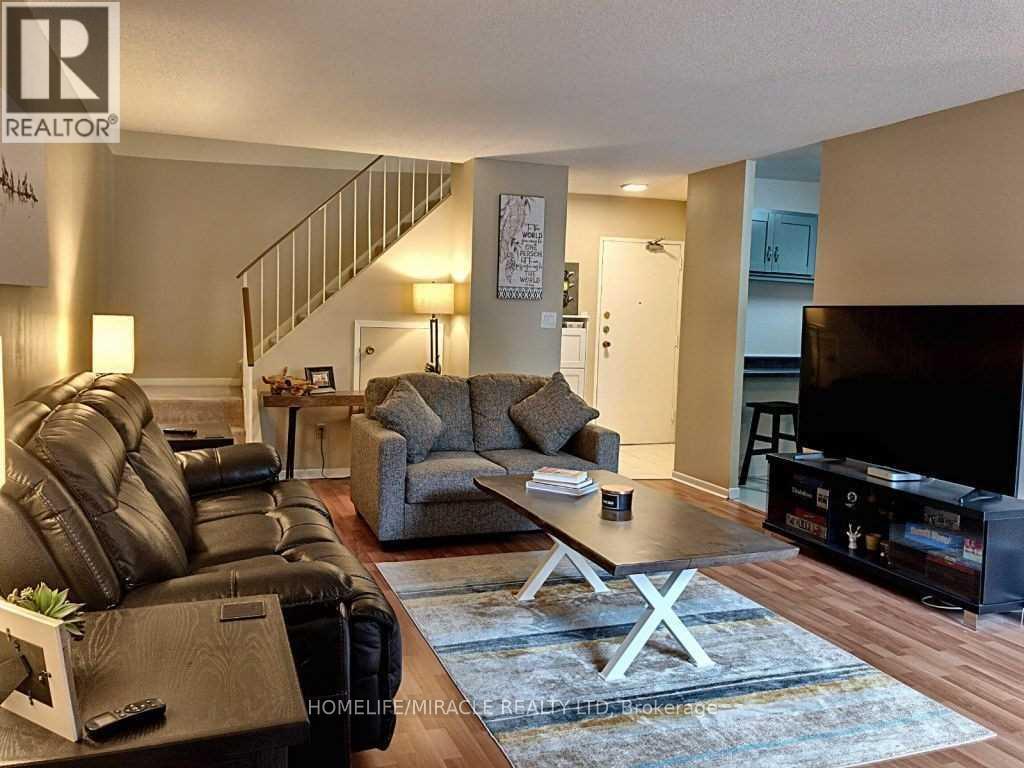331 - 3025 The Credit Woodlands Mississauga, Ontario L5C 2V3
$3,200 Monthly
Bright, Gorgeous, Spacious, 2-Storey, 3+1Bedroom Family Townhouse In The Desired Community Of The Woodlands. Steps To Ut Mississauga, Erindale Go, Erindale Park, Trails & Conservation Area, Credit Valley Golf Club, Shopping, All Amenities. Minutes To Qew, 403, 401, Square One. Perfect For All Types Of Families. New appliances, Great Family Friendly Safe Neighbourhood. Underground Parking And Locker (id:61852)
Property Details
| MLS® Number | W12172529 |
| Property Type | Single Family |
| Community Name | Erindale |
| CommunityFeatures | Pet Restrictions |
| Features | Balcony, In Suite Laundry |
| ParkingSpaceTotal | 1 |
Building
| BathroomTotal | 2 |
| BedroomsAboveGround | 3 |
| BedroomsBelowGround | 1 |
| BedroomsTotal | 4 |
| Amenities | Party Room, Visitor Parking, Storage - Locker |
| Appliances | Dishwasher, Dryer, Stove, Washer, Window Coverings, Refrigerator |
| CoolingType | Central Air Conditioning |
| ExteriorFinish | Brick |
| HalfBathTotal | 1 |
| HeatingType | Forced Air |
| StoriesTotal | 2 |
| SizeInterior | 1400 - 1599 Sqft |
| Type | Apartment |
Parking
| Underground | |
| Garage |
Land
| Acreage | No |
Rooms
| Level | Type | Length | Width | Dimensions |
|---|---|---|---|---|
| Second Level | Primary Bedroom | 4.57 m | 3.35 m | 4.57 m x 3.35 m |
| Second Level | Bedroom 2 | 3.58 m | 3.15 m | 3.58 m x 3.15 m |
| Second Level | Den | 2.62 m | 2.29 m | 2.62 m x 2.29 m |
| Main Level | Living Room | 6.5 m | 4.24 m | 6.5 m x 4.24 m |
| Main Level | Kitchen | 3.45 m | 2.39 m | 3.45 m x 2.39 m |
| Main Level | Dining Room | 2.79 m | 2.29 m | 2.79 m x 2.29 m |
| Main Level | Bedroom 3 | 3.4 m | 3.28 m | 3.4 m x 3.28 m |
Interested?
Contact us for more information
Jayant Vyas
Broker
821 Bovaird Dr West #31
Brampton, Ontario L6X 0T9












