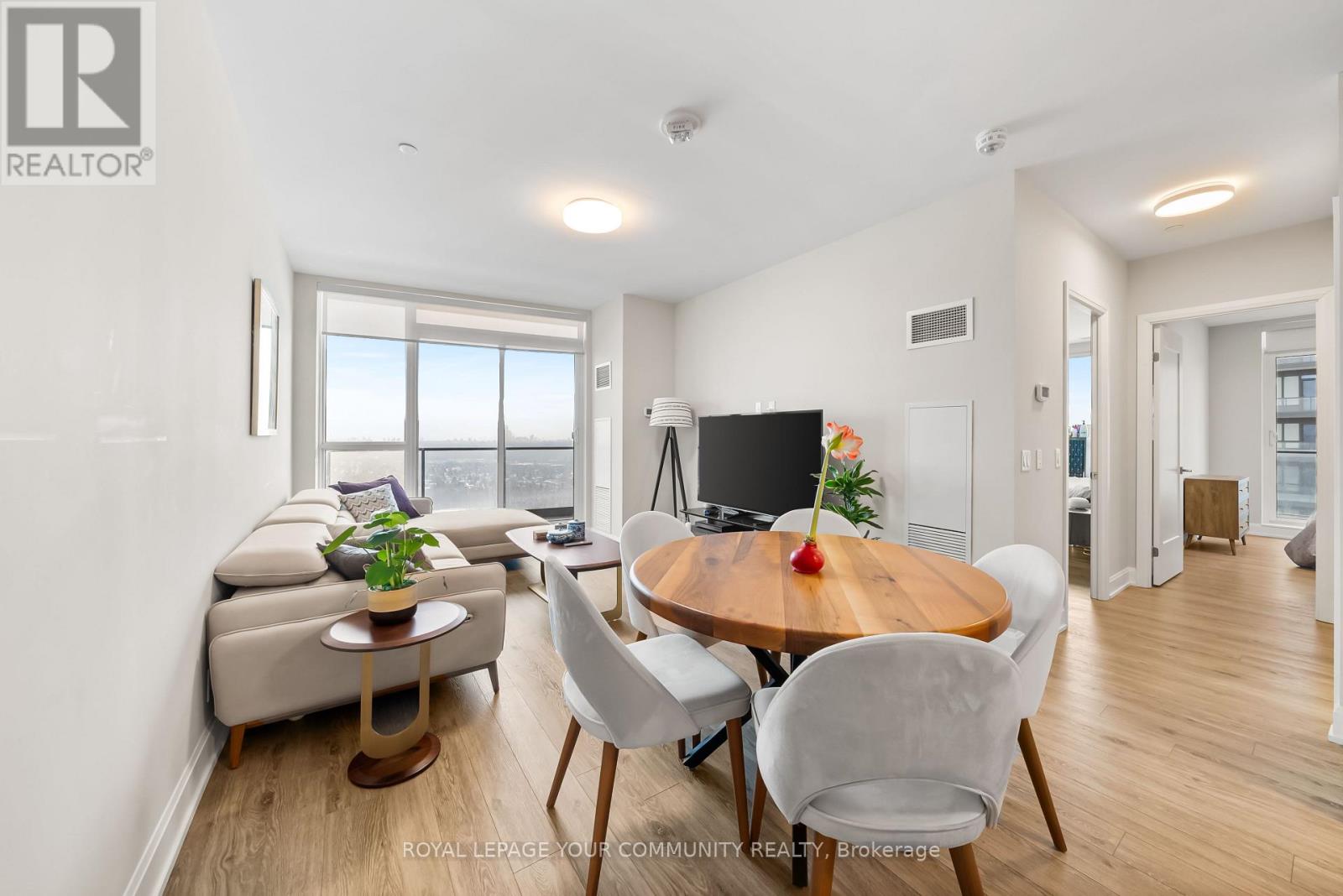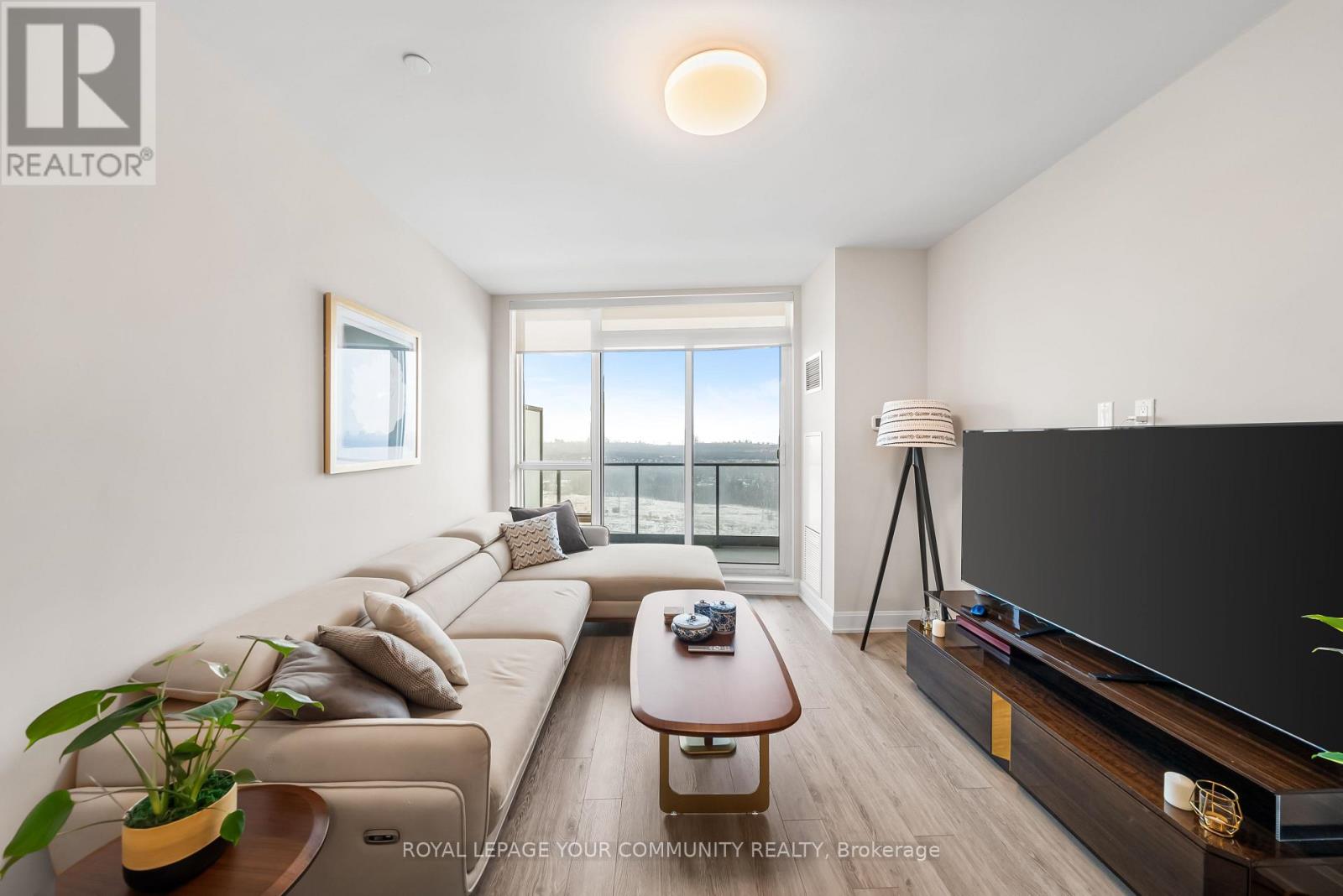3309b - 38 Gandhi Lane Markham, Ontario L3T 0G9
$939,000Maintenance, Common Area Maintenance, Insurance, Parking
$448.22 Monthly
Maintenance, Common Area Maintenance, Insurance, Parking
$448.22 MonthlyRarely Offered 2 Br Corner Unit on 33 floor with breathtaking panoramic Unobstructed South/westViews Of CN Tower, Parks and Towns. This Immaculate Light Filled Unit Is Gorgeous With Spacious and Functional Layout. Features Includes: Modern and upgraded Kitchen With Quartz Countertops &Caesarstone frosty carina Backsplash, Upgraded Centre Island, Premium Appliances, Engineered Vinyl Flooring Throughout, Custom Blinds, Stunning Main And Ensuite Bath. EV parking Spots Located Close To Elevator, One Locker. Incredible Amenities Include: Indoor Pool, State Of The Art Gym, Party Room, Guest Suites, Roof Top Garden, And Much More. Super Convenient Location To Public Transit, Shopping, Restaurants, Grocery, Hwy 407/404/7, Parks. 905 Sq Ft Of Interior Space + 279 Sq Ft Balcony. Ideal for families, couples, or investors, this contemporary space is fully equipped for a comfortable and relaxing stay. (id:61852)
Property Details
| MLS® Number | N12044716 |
| Property Type | Single Family |
| Community Name | Commerce Valley |
| AmenitiesNearBy | Hospital, Park, Public Transit, Schools |
| CommunityFeatures | Pet Restrictions |
| EquipmentType | None |
| Features | In Suite Laundry |
| ParkingSpaceTotal | 1 |
| RentalEquipmentType | None |
| ViewType | View, City View |
Building
| BathroomTotal | 2 |
| BedroomsAboveGround | 2 |
| BedroomsTotal | 2 |
| Age | 0 To 5 Years |
| Amenities | Exercise Centre, Visitor Parking, Separate Electricity Meters, Storage - Locker, Security/concierge |
| Appliances | Cooktop, Dishwasher, Dryer, Microwave, Oven, Washer, Refrigerator |
| CoolingType | Central Air Conditioning |
| ExteriorFinish | Concrete |
| FireProtection | Smoke Detectors |
| FlooringType | Vinyl |
| SizeInterior | 900 - 999 Sqft |
| Type | Apartment |
Parking
| Underground | |
| Garage |
Land
| Acreage | No |
| LandAmenities | Hospital, Park, Public Transit, Schools |
Rooms
| Level | Type | Length | Width | Dimensions |
|---|---|---|---|---|
| Main Level | Kitchen | 3.2 m | 3.6 m | 3.2 m x 3.6 m |
| Main Level | Living Room | 5.1 m | 3.35 m | 5.1 m x 3.35 m |
| Main Level | Primary Bedroom | 3.5 m | 3.65 m | 3.5 m x 3.65 m |
| Main Level | Bedroom 2 | 3.04 m | 2.9 m | 3.04 m x 2.9 m |
| Main Level | Dining Room | 5.1 m | 3.35 m | 5.1 m x 3.35 m |
Interested?
Contact us for more information
Human Kaseh Chi
Salesperson
8854 Yonge Street
Richmond Hill, Ontario L4C 0T4













































