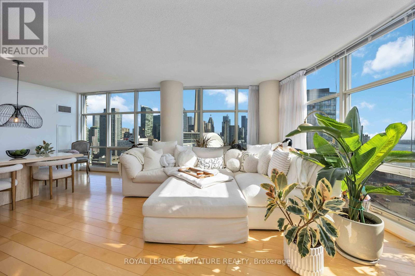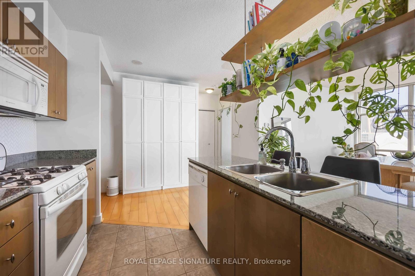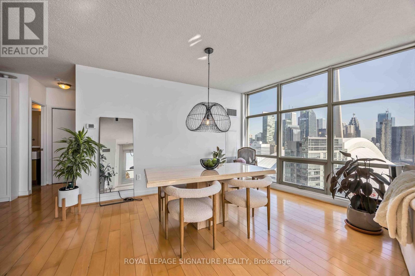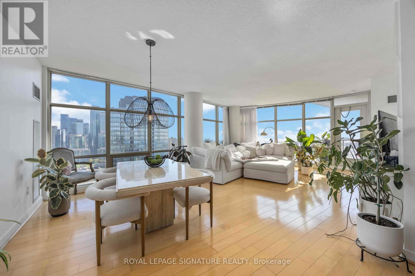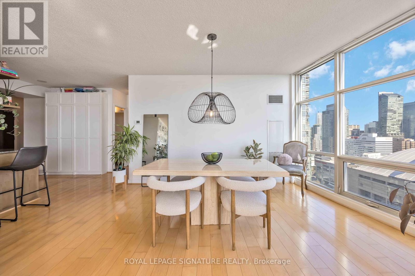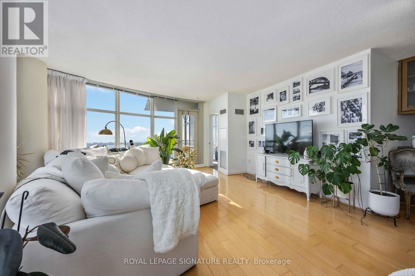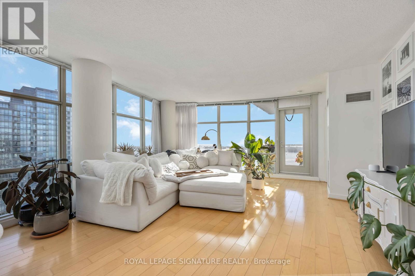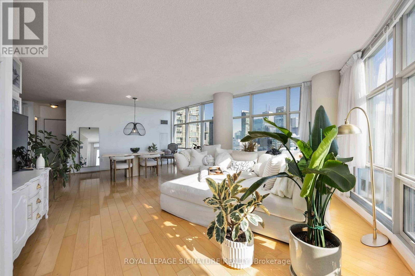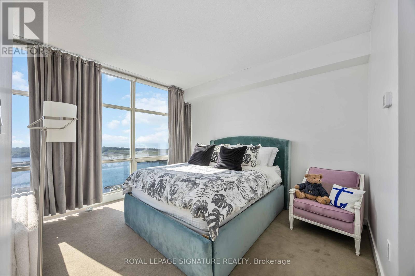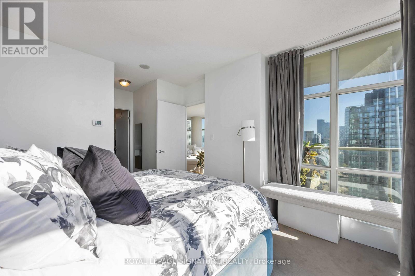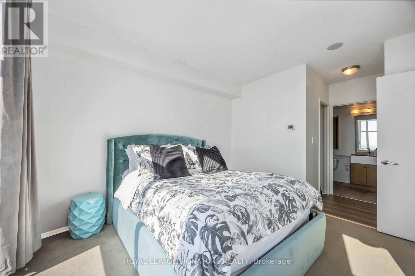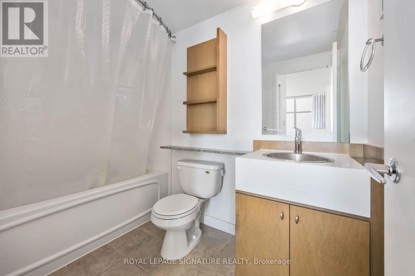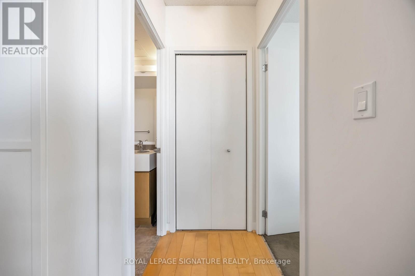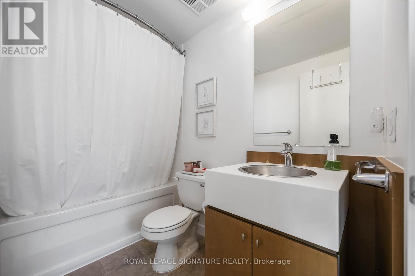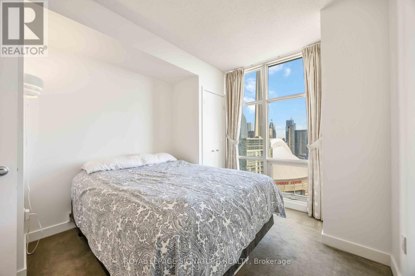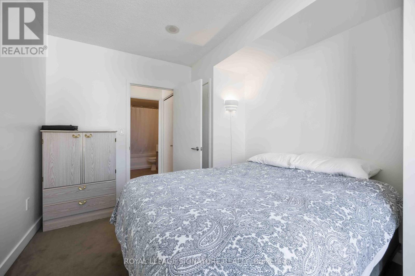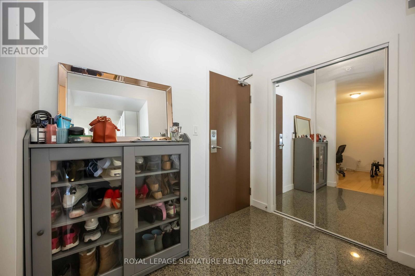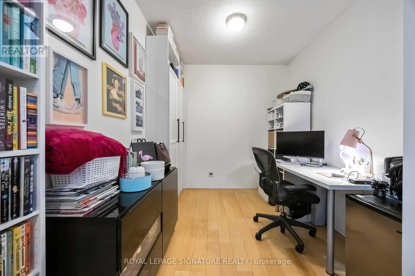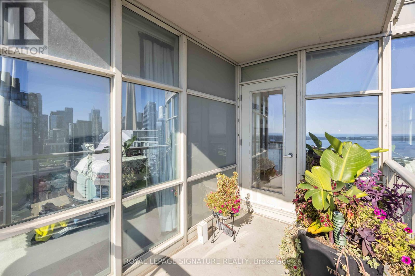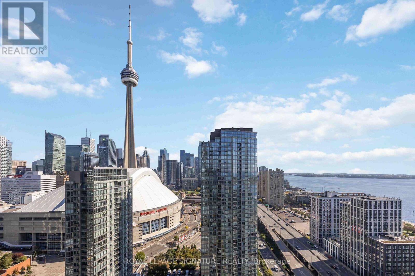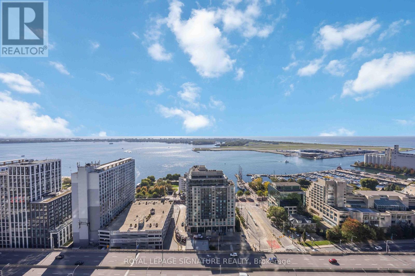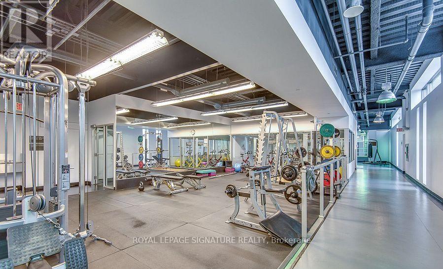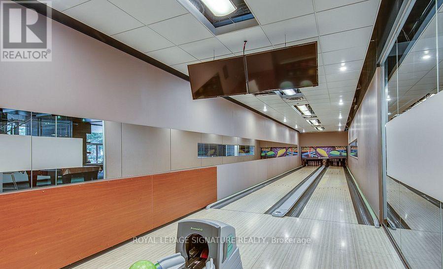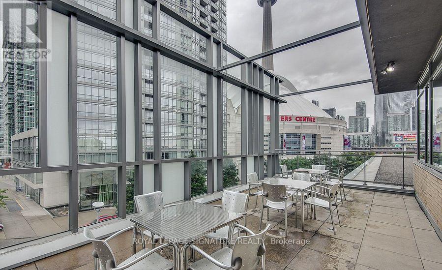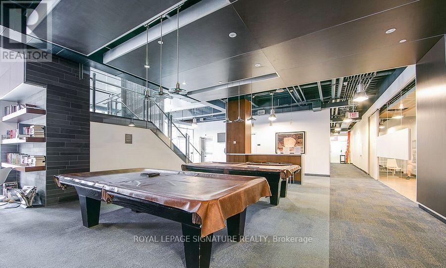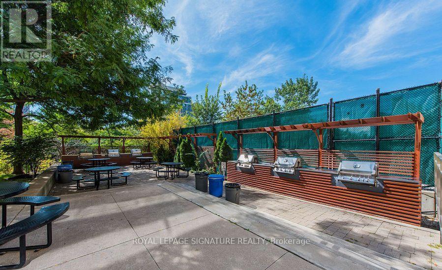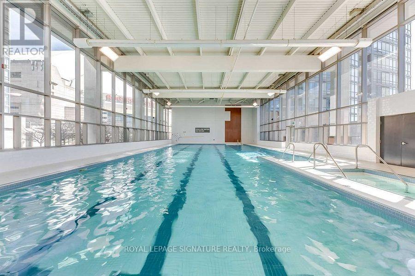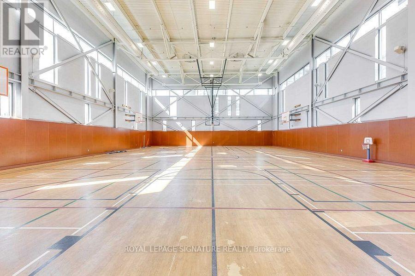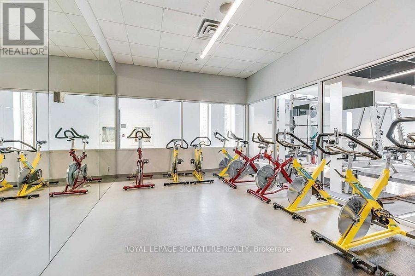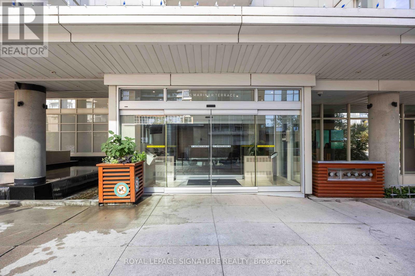3309 - 35 Mariner Terrace Toronto, Ontario M5V 3V9
$1,149,000Maintenance, Common Area Maintenance, Heat, Electricity, Insurance, Parking, Water
$1,045.55 Monthly
Maintenance, Common Area Maintenance, Heat, Electricity, Insurance, Parking, Water
$1,045.55 MonthlyStunning sun-filled 2-bedroom + den (large enough for 3rd bedroom) corner suite with unobstructed panoramic views of the lake, CN Tower, and Toronto skyline! This spacious suite at the highly sought-after Harbourview Estates features a well-designed split-bedroom layout offering approx. 1,220 sq. ft. plus a 58 sq. ft. balcony, perfect for entertaining or relaxing after a busy day. The den is generously sized and can easily be used as a 3rd bedroom or home office. Residents have exclusive access to the 30,000 sq. ft. Super Club, one of the best amenity centers in the city, featuring: a full fitness facility, spin studio, bowling alley, billiards and ping pong tables, virtual golf, theatre room, party rooms, indoor running track, full-size basketball and squash courts, indoor lap pool, jacuzzi, outdoor tennis court, dog run, guest suites, and visitor parking. Located just steps to the waterfront, CN Tower, Rogers Centre, Scotiabank Arena, TTC, Union Station, UP Express, and countless dining, shopping, and entertainment options. Easy access to the Gardiner Expressway makes commuting a breeze. This is more than a home, it's a lifestyle! (id:61852)
Property Details
| MLS® Number | C12453878 |
| Property Type | Single Family |
| Neigbourhood | Harbourfront-CityPlace |
| Community Name | Waterfront Communities C1 |
| AmenitiesNearBy | Public Transit, Schools |
| CommunityFeatures | Pet Restrictions, Community Centre |
| Features | Balcony |
| ParkingSpaceTotal | 1 |
| PoolType | Indoor Pool |
| ViewType | View, City View, View Of Water, Lake View |
| WaterFrontType | Waterfront |
Building
| BathroomTotal | 2 |
| BedroomsAboveGround | 2 |
| BedroomsBelowGround | 1 |
| BedroomsTotal | 3 |
| Age | 16 To 30 Years |
| Amenities | Security/concierge, Exercise Centre, Party Room, Visitor Parking, Storage - Locker |
| Appliances | Blinds, Dishwasher, Dryer, Microwave, Stove, Washer, Refrigerator |
| CoolingType | Central Air Conditioning |
| ExteriorFinish | Concrete |
| FlooringType | Hardwood, Ceramic, Carpeted |
| HeatingFuel | Natural Gas |
| HeatingType | Forced Air |
| SizeInterior | 1200 - 1399 Sqft |
| Type | Apartment |
Parking
| Underground | |
| Garage |
Land
| Acreage | No |
| LandAmenities | Public Transit, Schools |
Rooms
| Level | Type | Length | Width | Dimensions |
|---|---|---|---|---|
| Main Level | Living Room | 7.37 m | 4.98 m | 7.37 m x 4.98 m |
| Main Level | Dining Room | 7.37 m | 4.98 m | 7.37 m x 4.98 m |
| Main Level | Kitchen | 2.71 m | 4.98 m | 2.71 m x 4.98 m |
| Main Level | Primary Bedroom | 3.8 m | 3.74 m | 3.8 m x 3.74 m |
| Main Level | Bedroom 2 | 3.79 m | 2.86 m | 3.79 m x 2.86 m |
| Main Level | Den | 3.15 m | 2.45 m | 3.15 m x 2.45 m |
Interested?
Contact us for more information
Danielle Desjardins
Broker
8 Sampson Mews Suite 201 The Shops At Don Mills
Toronto, Ontario M3C 0H5
