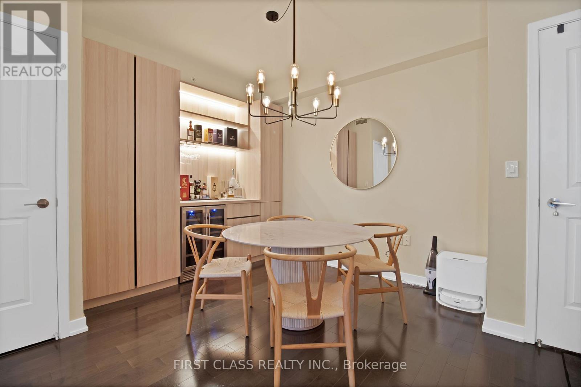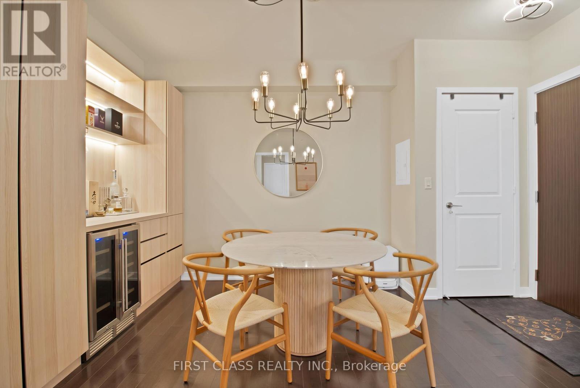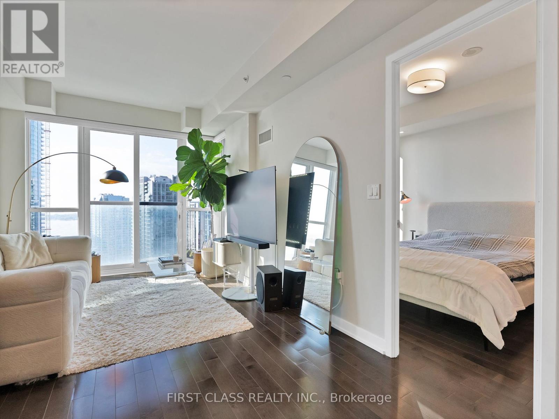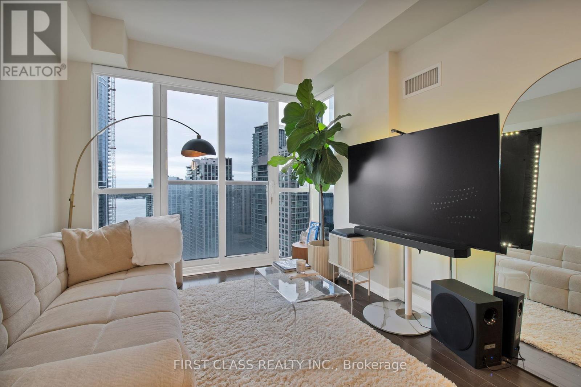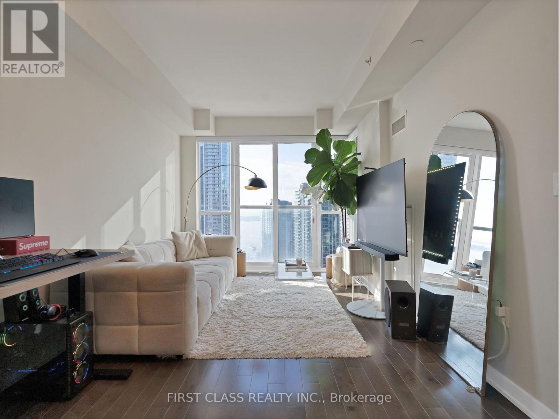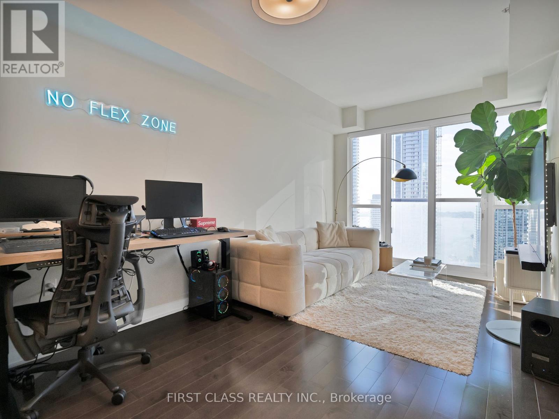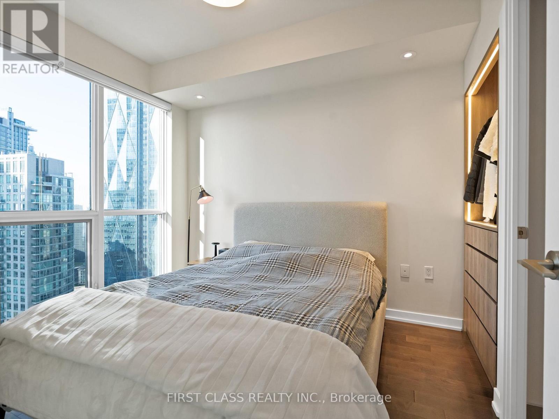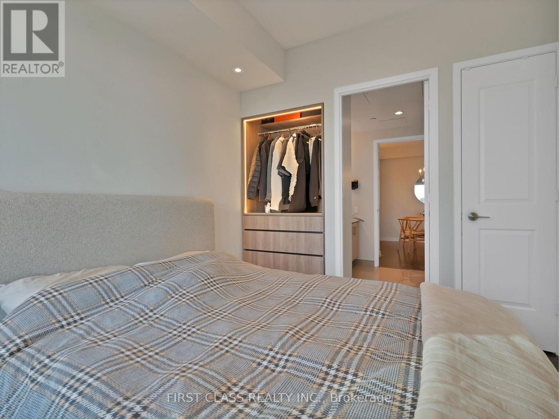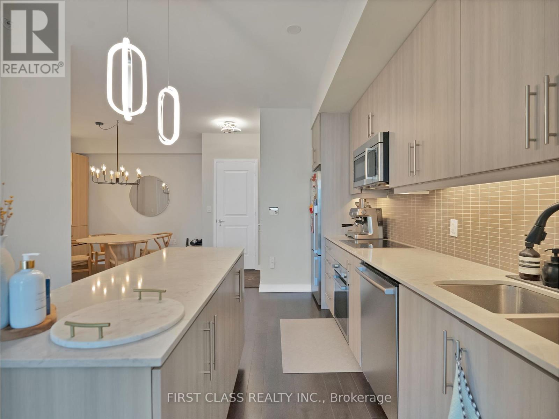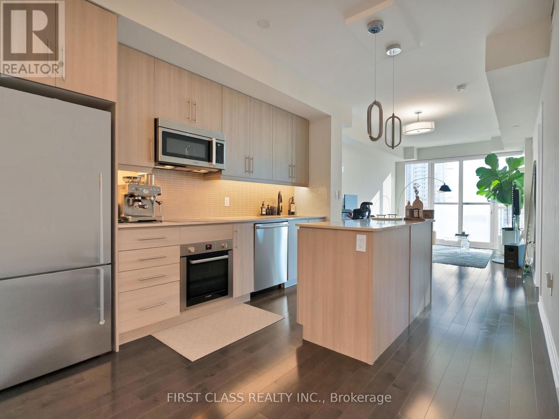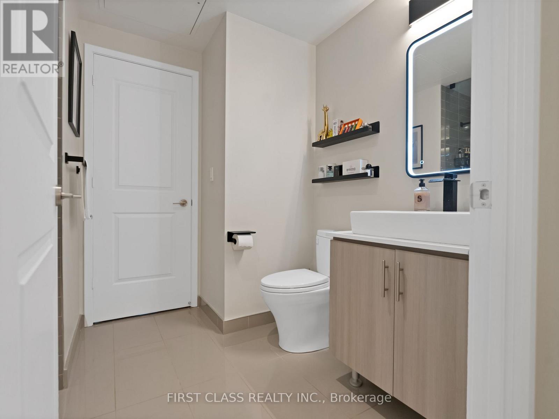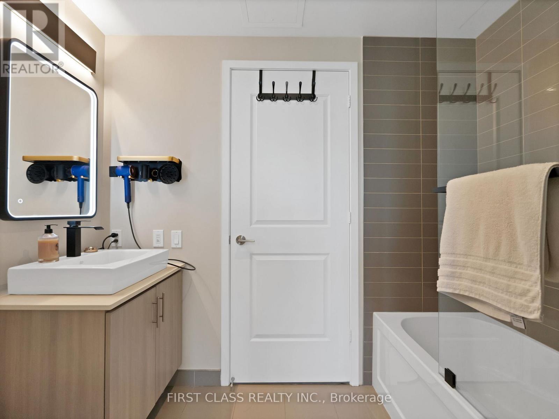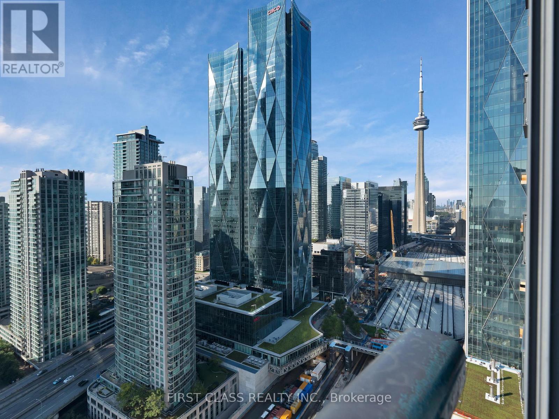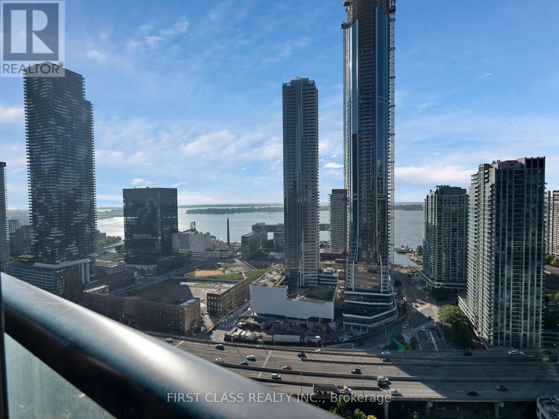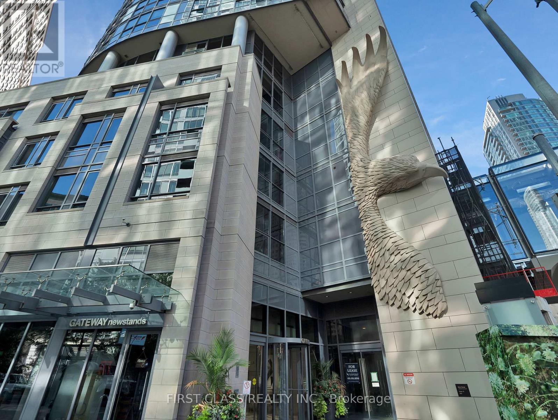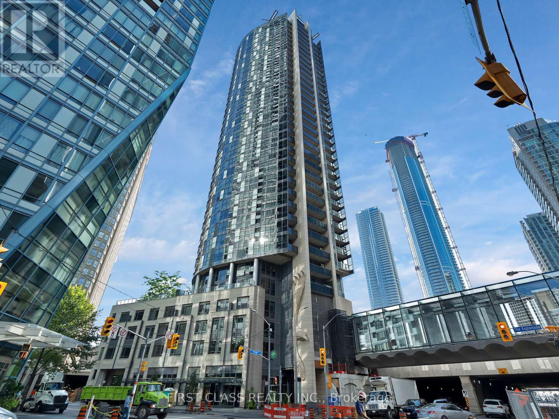3309 - 1 The Esplanade Avenue Toronto, Ontario M5E 0A8
$657,000Maintenance, Common Area Maintenance, Heat, Insurance, Parking, Water
$1,091.32 Monthly
Maintenance, Common Area Maintenance, Heat, Insurance, Parking, Water
$1,091.32 MonthlyYour Search Ends Here! Stunning South-Facing 690 Sq. Ft. 1 Bedroom + Den at Backstage Condos in the heart of downtown Toronto! Enjoy breathtaking lake views overlooking the downtown skyline (CN Tower View) in a suite that blends modern upgrades with unbeatable convenience.Modern Kitchen with centre island, S/S appliances & granite counters, and Hardwood floors throughout Spacious bedroom with His & Hers closets. Custom wall units in den perfect for work or storage. Upgraded features: TOTO toilet, custom bar with built-in fridge, upgraded glass in bathroom, and smart automatic blinds (remote included) Unbeatable Location: Direct PATH connection to CIBC Tower 2. Next door to newly renovated Green P parking. Steps to restaurants, bars, St. Lawrence Market, shops, TTC, GO Bus/Train, Union Station & Financial District. Easy highway access. This suite truly offers the perfect balance of luxury, lifestyle, and location. (id:61852)
Property Details
| MLS® Number | C12431230 |
| Property Type | Single Family |
| Community Name | Waterfront Communities C1 |
| AmenitiesNearBy | Public Transit |
| CommunityFeatures | Pet Restrictions |
| Easement | Unknown, None |
| Features | Balcony, Carpet Free, In Suite Laundry |
| ParkingSpaceTotal | 1 |
| PoolType | Outdoor Pool |
| ViewType | View, Direct Water View |
| WaterFrontType | Waterfront |
Building
| BathroomTotal | 1 |
| BedroomsAboveGround | 1 |
| BedroomsBelowGround | 1 |
| BedroomsTotal | 2 |
| Age | 16 To 30 Years |
| Amenities | Security/concierge, Exercise Centre, Visitor Parking, Storage - Locker |
| Appliances | Oven - Built-in, Refrigerator |
| CoolingType | Central Air Conditioning |
| ExteriorFinish | Concrete |
| FlooringType | Hardwood |
| HeatingFuel | Natural Gas |
| HeatingType | Forced Air |
| SizeInterior | 600 - 699 Sqft |
| Type | Apartment |
Parking
| Underground | |
| Garage |
Land
| Acreage | No |
| LandAmenities | Public Transit |
Rooms
| Level | Type | Length | Width | Dimensions |
|---|---|---|---|---|
| Main Level | Living Room | 5.19 m | 3.04 m | 5.19 m x 3.04 m |
| Main Level | Dining Room | 5.19 m | 3.04 m | 5.19 m x 3.04 m |
| Main Level | Kitchen | 3.65 m | 2.13 m | 3.65 m x 2.13 m |
| Main Level | Primary Bedroom | 3.32 m | 2.86 m | 3.32 m x 2.86 m |
| Main Level | Den | 3.34 m | 2.74 m | 3.34 m x 2.74 m |
Interested?
Contact us for more information
Jeff Fan
Salesperson
7481 Woodbine Ave #203
Markham, Ontario L3R 2W1
