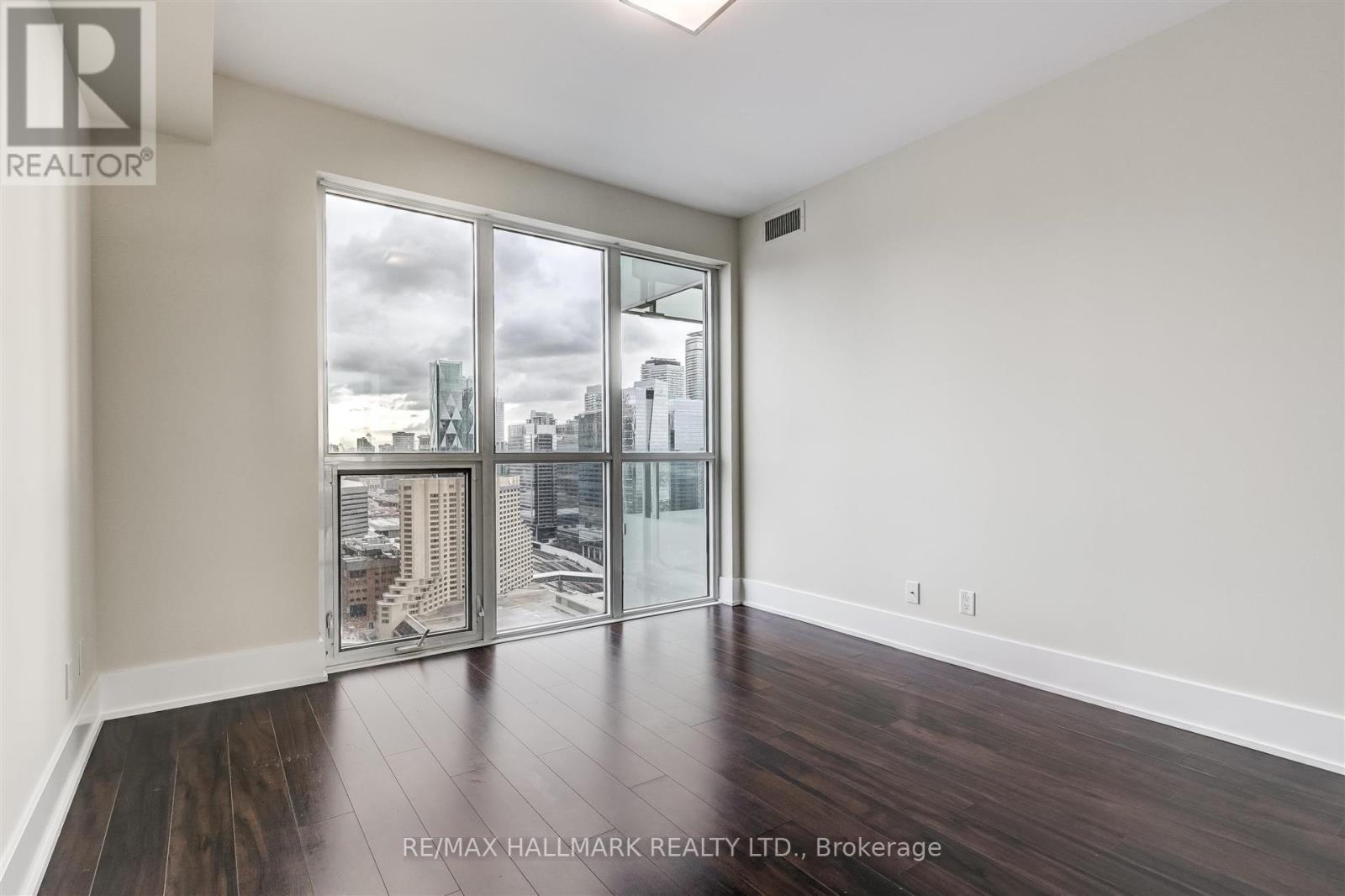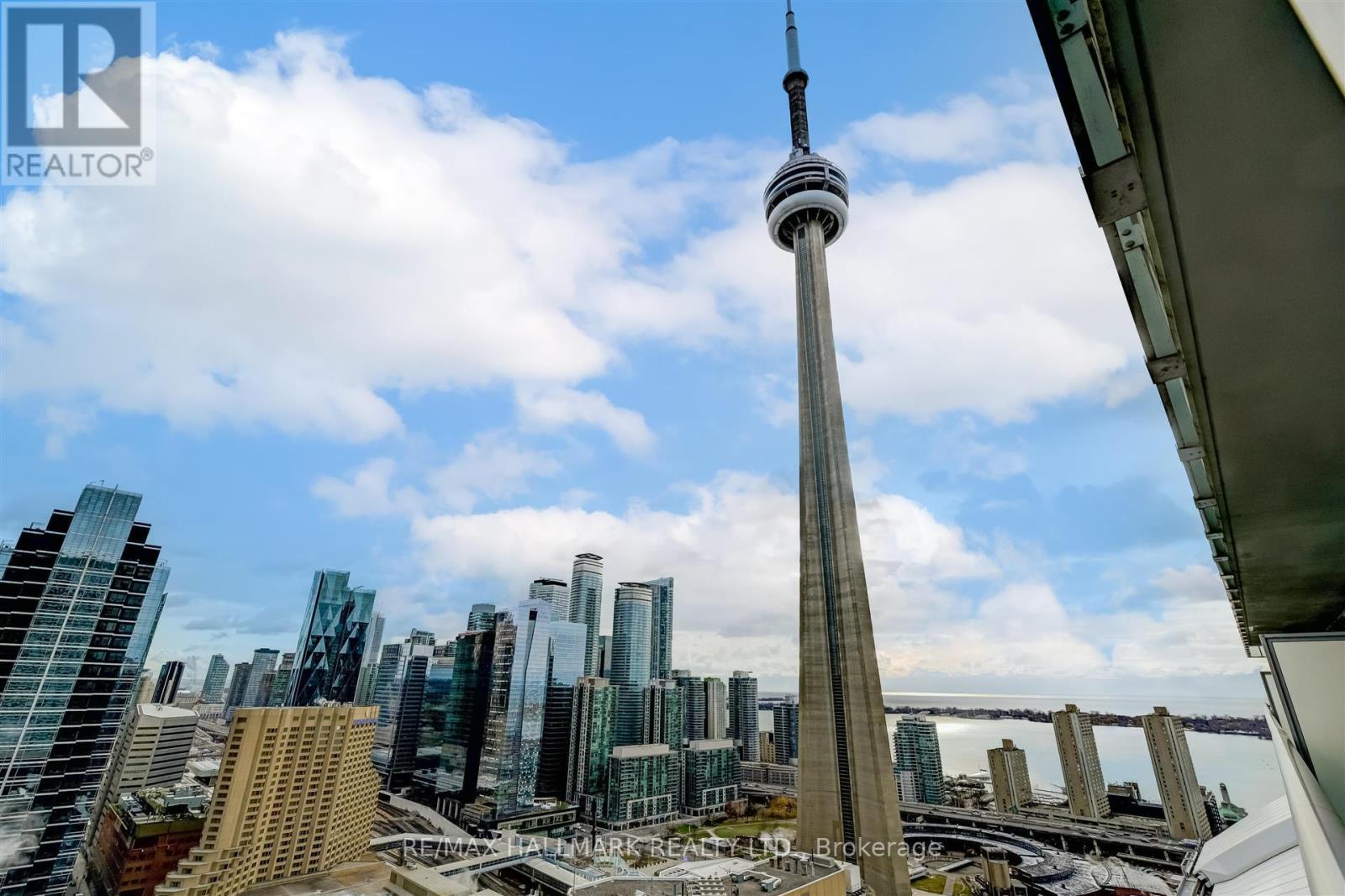3308 - 300 Front Street W Toronto, Ontario M5V 0E9
$3,800 Monthly
Experience upscale urban living on the 33rd floor of 300 Front Street West, a prestigious Tridel development in Toronto's vibrant Entertainment District. This elegant 2-bedroom suite features a designer kitchen with stainless steel appliances, granite countertops, and an under-mount sink. The open-concept living and dining area boasts floor-to-ceiling windows and laminate flooring throughout, leading to a spacious balcony with breathtaking views of the CN Tower and Lake Ontario. The primary bedroom includes a generous 3-piece en-suite bathroom.Guest and residents enjoy access to the exclusive "Three Hundred Club" on the 15th floor, offering a state-of-the-art fitness center, yoga and spin studios, rooftop infinity pool with private cabanas, whirlpool, sauna, party room, billiards, poker room, theatre, and guest suites . The building also provides 24/7 concierge service and security. Situated steps away from fine dining, entertainment venues, cafés, and major attractions like the CN Tower, Rogers Centre, and Ripley's Aquarium, this location offers unparalleled convenience. With easy access to the PATH, Union Station, and public transit, 300 Front Street West epitomizes luxury living in the heart of downtown Toronto - Pictures are of when property was vacant. (id:61852)
Property Details
| MLS® Number | C12085868 |
| Property Type | Single Family |
| Community Name | Waterfront Communities C1 |
| AmenitiesNearBy | Park, Public Transit |
| CommunityFeatures | Pet Restrictions |
| Features | Balcony |
Building
| BathroomTotal | 2 |
| BedroomsAboveGround | 2 |
| BedroomsTotal | 2 |
| Age | 6 To 10 Years |
| Amenities | Security/concierge, Exercise Centre, Party Room, Sauna |
| CoolingType | Central Air Conditioning |
| ExteriorFinish | Concrete |
| FlooringType | Laminate |
| HeatingFuel | Natural Gas |
| HeatingType | Forced Air |
| SizeInterior | 700 - 799 Sqft |
| Type | Apartment |
Parking
| Underground | |
| Garage |
Land
| Acreage | No |
| LandAmenities | Park, Public Transit |
Rooms
| Level | Type | Length | Width | Dimensions |
|---|---|---|---|---|
| Ground Level | Living Room | 6.4 m | 3.23 m | 6.4 m x 3.23 m |
| Ground Level | Dining Room | 6.4 m | 3.23 m | 6.4 m x 3.23 m |
| Ground Level | Kitchen | 6.4 m | 3.23 m | 6.4 m x 3.23 m |
| Ground Level | Bedroom | 3.23 m | 3.05 m | 3.23 m x 3.05 m |
| Ground Level | Bedroom 2 | 3.02 m | 2.74 m | 3.02 m x 2.74 m |
Interested?
Contact us for more information
Claudia Patricia Pardo Rangel
Salesperson
785 Queen St East
Toronto, Ontario M4M 1H5
Jose Castillo Matos
Salesperson
785 Queen St East
Toronto, Ontario M4M 1H5

















