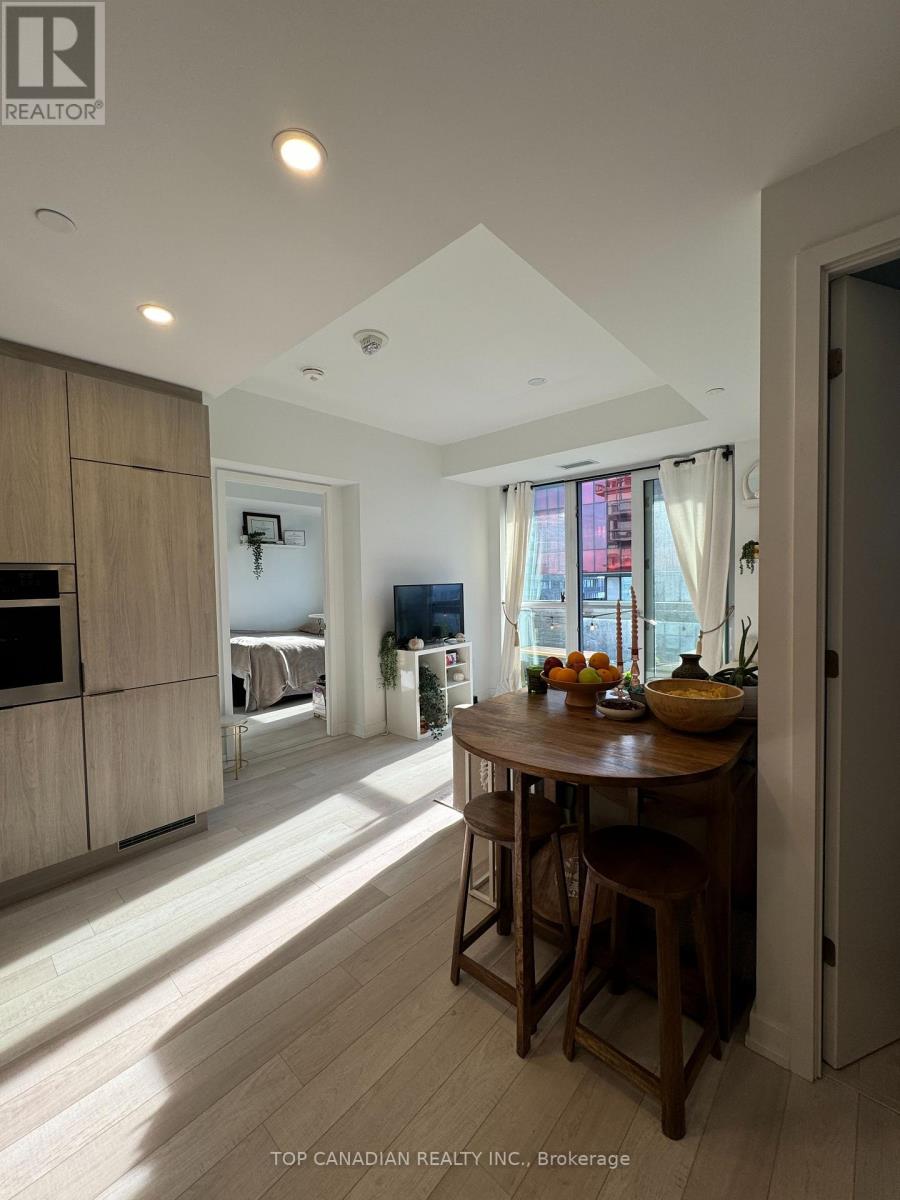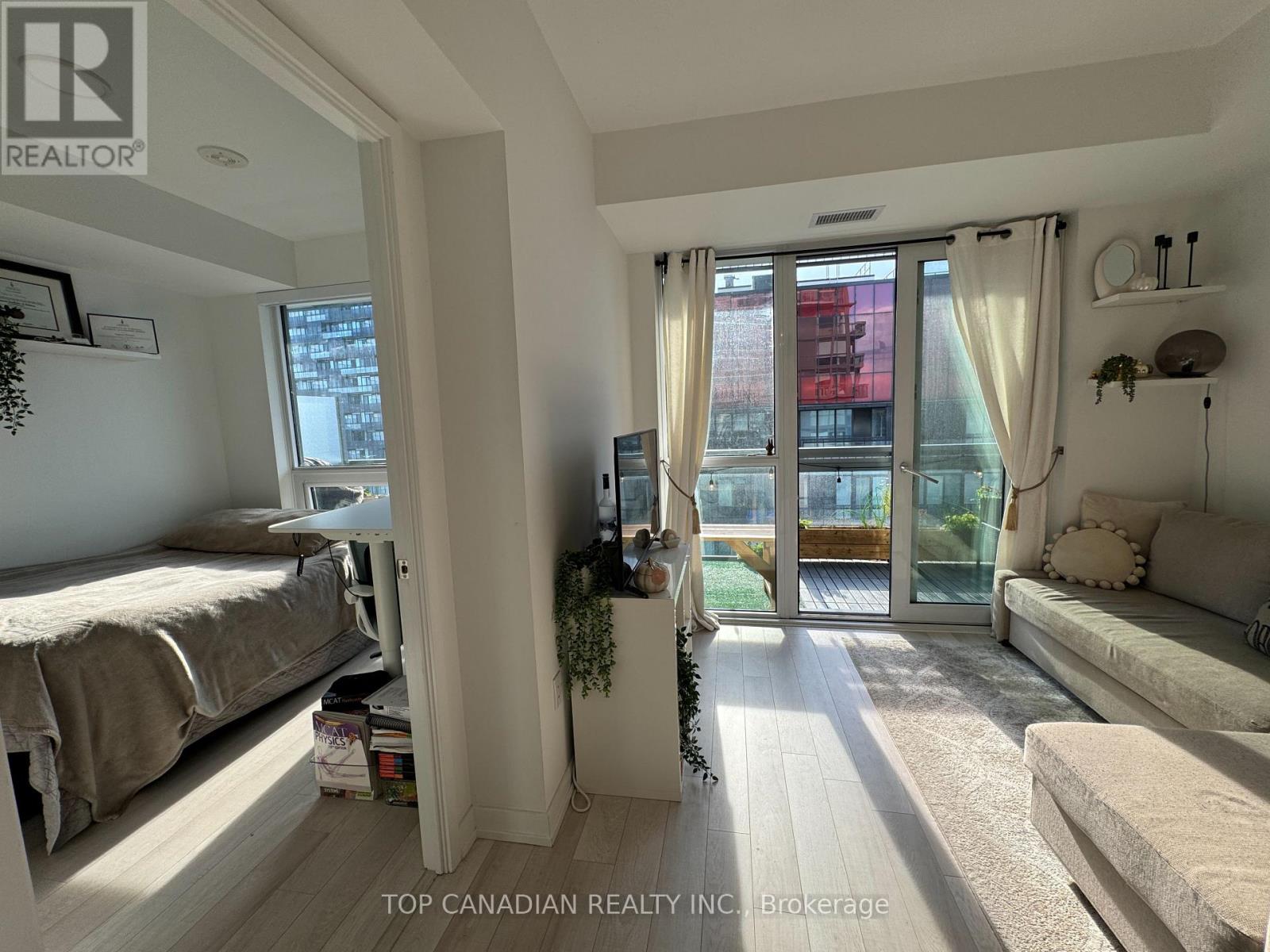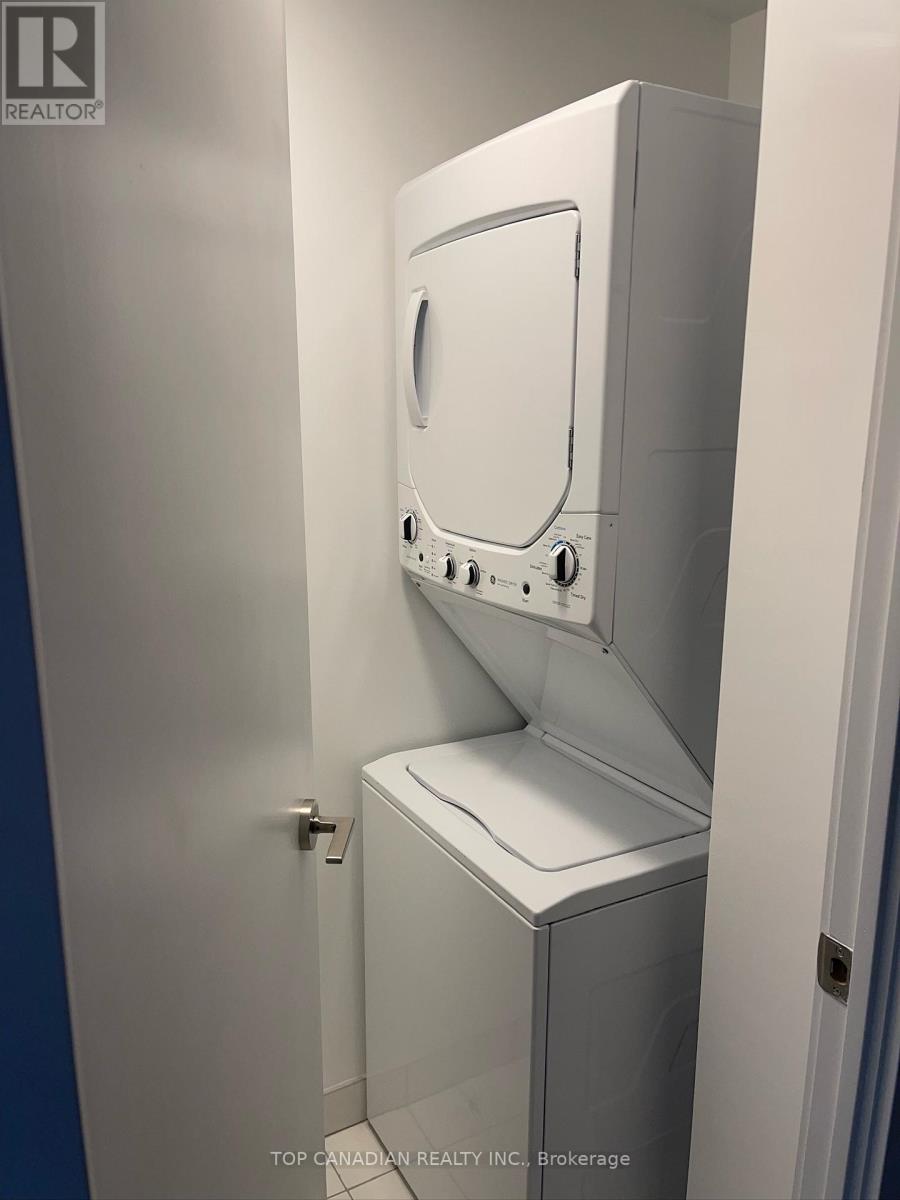3307 - 39 Roehampton Avenue Toronto, Ontario M4P 0G1
$2,900 Monthly
"If you're looking for a modern yet comfortable condo this is the one! 2 Bedroom And 2 Bathroom, Open Kitchen, West View. Perfect And Functional 9'Ceiling Layout. 106sqft West Facing Balcony With Views Of The City. Located In The Heart Of Midtown In the prime Yonge/Eglinton area, with Direct Access To Subway, walking distance to transit, shopping and more! This building also has great amenities including a gym with boxing and cardio equipment, yoga studio, pet wash, kid zone including a rock climbing wall, trampoline, games room not to mention having everything else right outside your condo door. Some of the best restaurants, shopping and entertainment just steps away! " (id:61852)
Property Details
| MLS® Number | C12179417 |
| Property Type | Single Family |
| Neigbourhood | Toronto—St. Paul's |
| Community Name | Mount Pleasant West |
| CommunityFeatures | Pet Restrictions |
| Features | Carpet Free |
Building
| BathroomTotal | 2 |
| BedroomsAboveGround | 2 |
| BedroomsTotal | 2 |
| Amenities | Storage - Locker |
| Appliances | Range, Oven - Built-in, Dishwasher, Dryer, Microwave, Stove, Washer, Window Coverings, Refrigerator |
| CoolingType | Central Air Conditioning |
| FlooringType | Laminate |
| HeatingFuel | Natural Gas |
| HeatingType | Forced Air |
| SizeInterior | 0 - 499 Sqft |
| Type | Apartment |
Parking
| No Garage |
Land
| Acreage | No |
Rooms
| Level | Type | Length | Width | Dimensions |
|---|---|---|---|---|
| Main Level | Dining Room | 4.87 m | 3.2 m | 4.87 m x 3.2 m |
| Main Level | Living Room | 4.87 m | 3.2 m | 4.87 m x 3.2 m |
| Main Level | Kitchen | 4.87 m | 3.2 m | 4.87 m x 3.2 m |
| Main Level | Primary Bedroom | 3.26 m | 2.89 m | 3.26 m x 2.89 m |
| Main Level | Bedroom 2 | 2.8 m | 2.47 m | 2.8 m x 2.47 m |
Interested?
Contact us for more information
Zohreh Kiani
Salesperson
125 Commerce Valley Drive West Unit 700
Thornhill, Ontario L3T 7V8



















