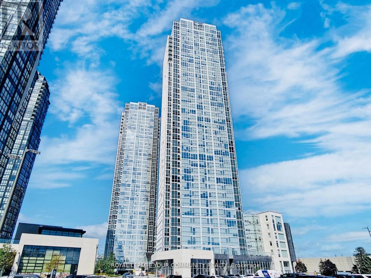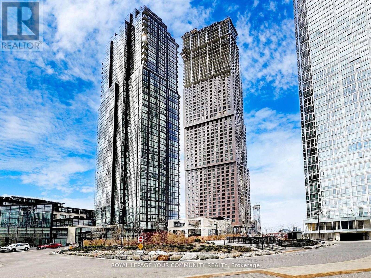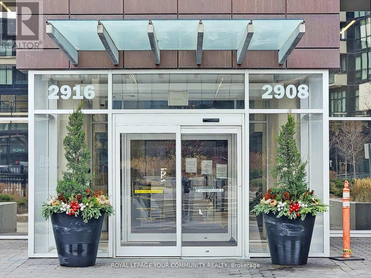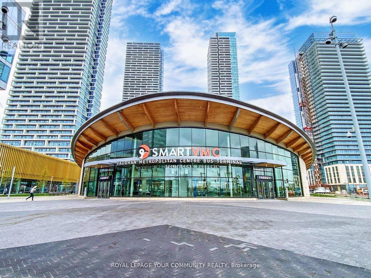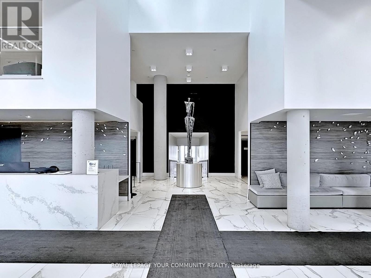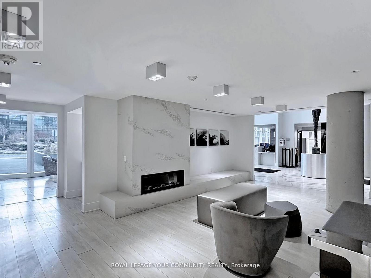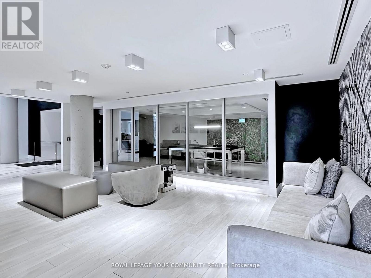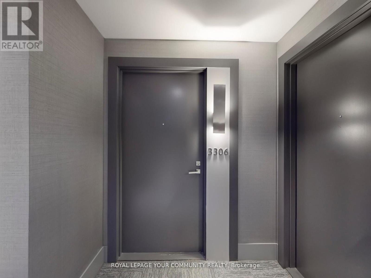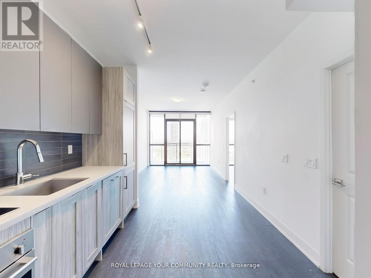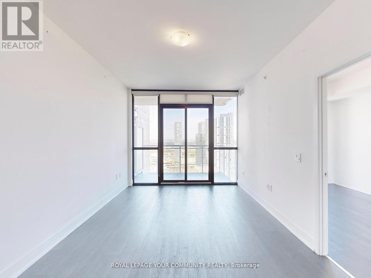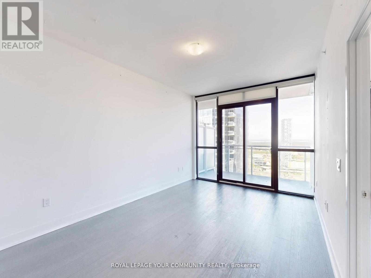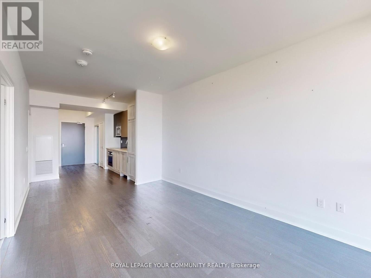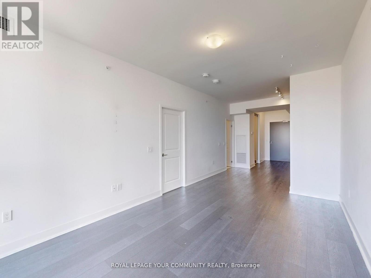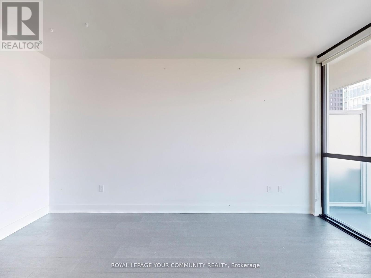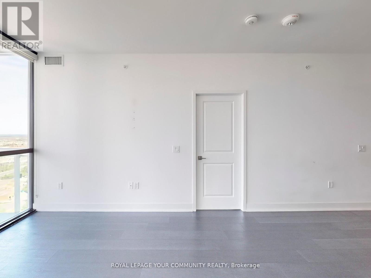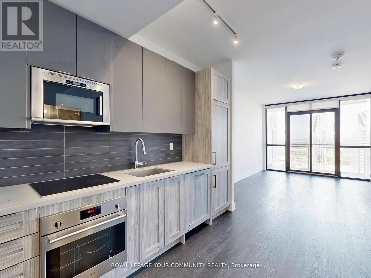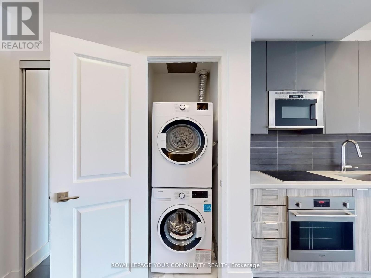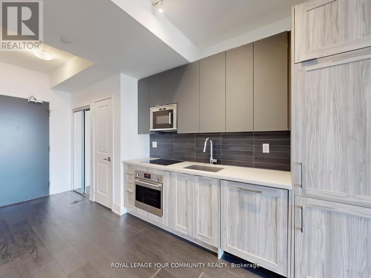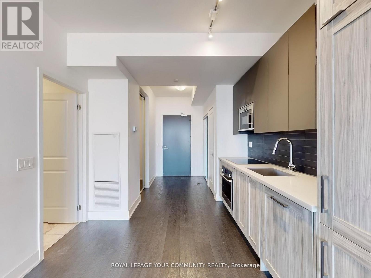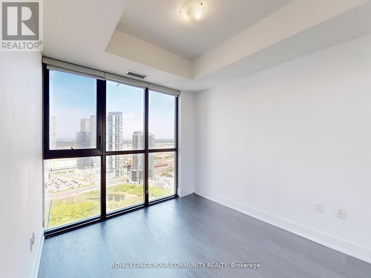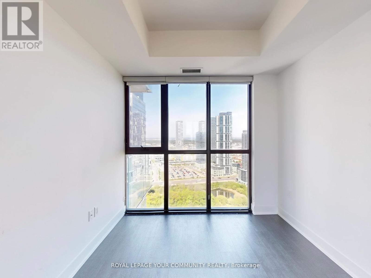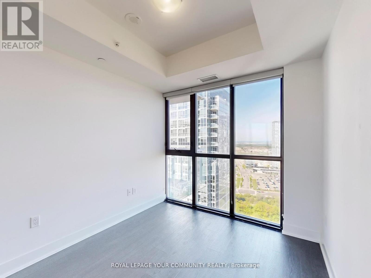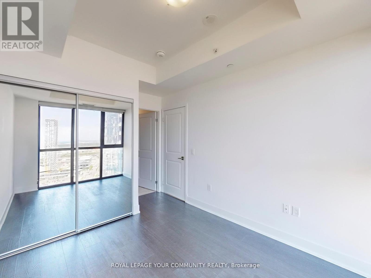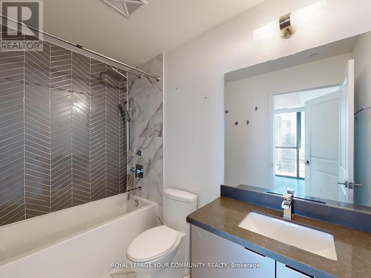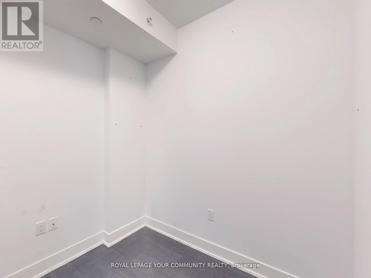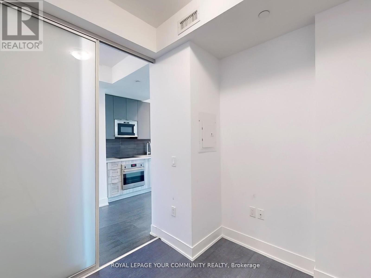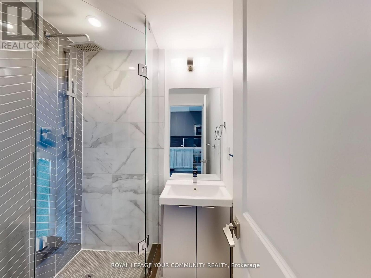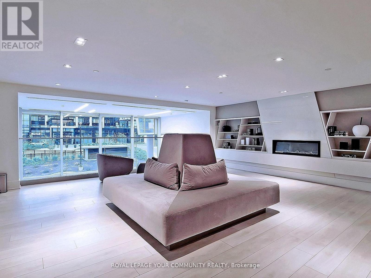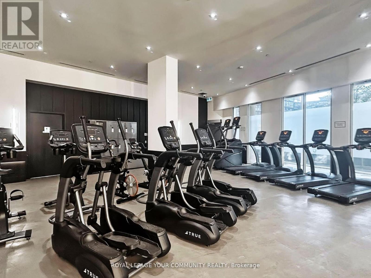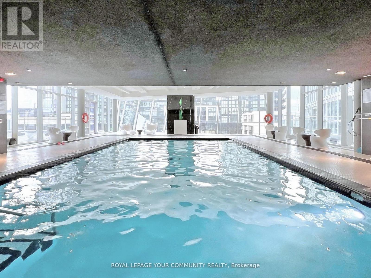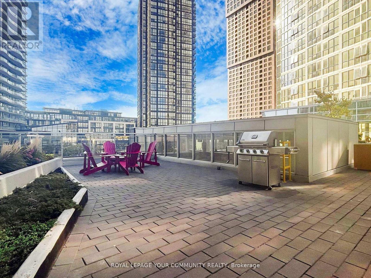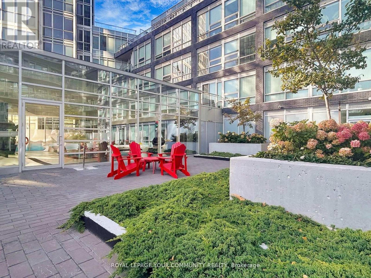3306 - 2908 Highway 7 Vaughan, Ontario L4K 0K5
$576,999Maintenance, Heat, Common Area Maintenance, Insurance, Parking
$545.23 Monthly
Maintenance, Heat, Common Area Maintenance, Insurance, Parking
$545.23 MonthlyWelcome to Nord East Condos by Menkes, where luxury meets convenience in the heart of Vaughans growing VMC district. This upgraded 1+Den, 2-Bath corner suite sits high on the 33rd floor,offering unobstructed northwest views through floor-to-ceiling windows and 9-ft ceilings that fill the space with natural light. Enjoy a fully upgraded kitchen with quartz countertops,modern cabinetry, and integrated panel-front appliances (cooktop, microwave, fridge,dishwasher). Enclosed den with sliding doors is large enough to fit a single bed ideal as a second bedroom, home office, or guest space. Functional layout with 2 full baths, a welcoming entry, and smooth flow throughout. Vacant & move-in ready ideal for first-time buyers,professionals, or investors. Steps to VMC Subway, TTC/Viva, Vaughan Mills, Cortellucci Vaughan Hospital, shopping, dining, parks, and quick access to Hwys 400, 407 & 401. Resort-style amenities: 24-hr concierge, indoor pool, sauna, gym, party room, guest suites & visitor parking. Includes 1 parking (P3, near elevator) & 1 locker. (id:61852)
Property Details
| MLS® Number | N12215252 |
| Property Type | Single Family |
| Neigbourhood | Vaughan Metropolitan Centre |
| Community Name | Concord |
| CommunityFeatures | Pet Restrictions |
| Features | Balcony |
| ParkingSpaceTotal | 1 |
| PoolType | Indoor Pool |
Building
| BathroomTotal | 2 |
| BedroomsAboveGround | 1 |
| BedroomsBelowGround | 1 |
| BedroomsTotal | 2 |
| Age | 0 To 5 Years |
| Amenities | Security/concierge, Exercise Centre, Visitor Parking, Storage - Locker |
| Appliances | Cooktop, Dishwasher, Dryer, Microwave, Washer, Window Coverings, Refrigerator |
| CoolingType | Central Air Conditioning |
| ExteriorFinish | Concrete |
| FlooringType | Laminate |
| HeatingFuel | Natural Gas |
| HeatingType | Forced Air |
| SizeInterior | 600 - 699 Sqft |
| Type | Apartment |
Parking
| Underground | |
| Garage |
Land
| Acreage | No |
Rooms
| Level | Type | Length | Width | Dimensions |
|---|---|---|---|---|
| Main Level | Living Room | 4.81 m | 3.17 m | 4.81 m x 3.17 m |
| Main Level | Dining Room | 3.17 m | 2.77 m | 3.17 m x 2.77 m |
| Main Level | Kitchen | 3.17 m | 2.77 m | 3.17 m x 2.77 m |
| Main Level | Primary Bedroom | 3.05 m | 2.74 m | 3.05 m x 2.74 m |
| Main Level | Den | 2.26 m | 2.41 m | 2.26 m x 2.41 m |
https://www.realtor.ca/real-estate/28457245/3306-2908-highway-7-vaughan-concord-concord
Interested?
Contact us for more information
Shima Talebi
Salesperson
8854 Yonge Street
Richmond Hill, Ontario L4C 0T4
