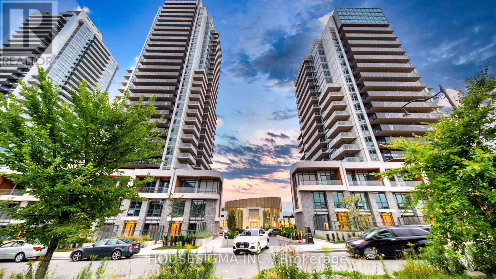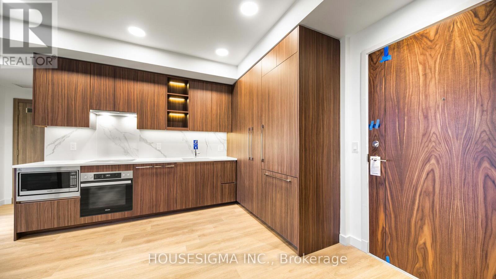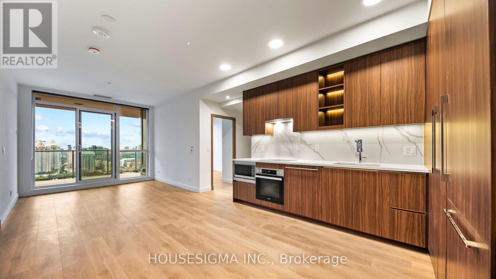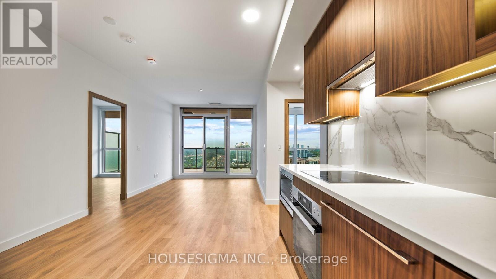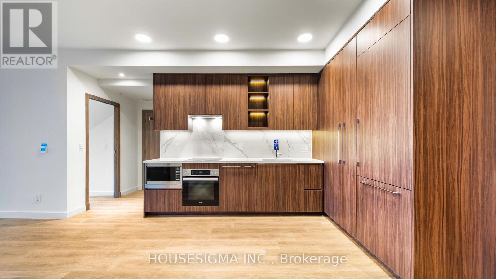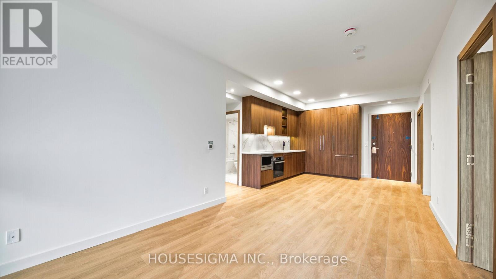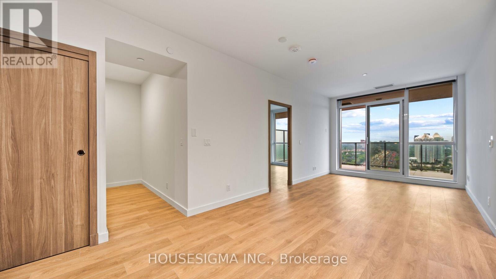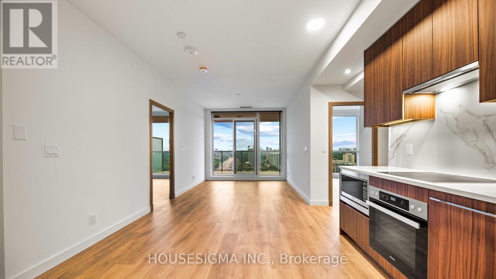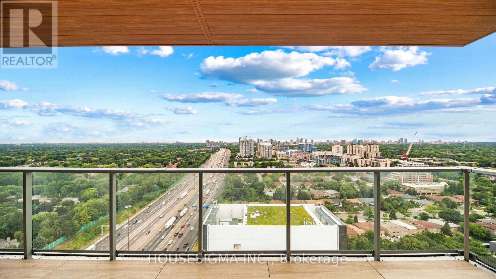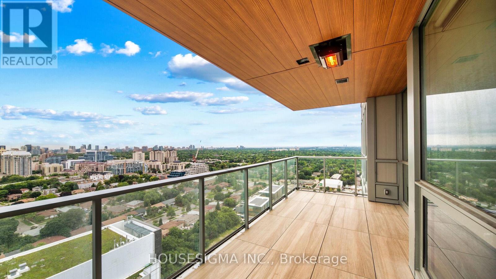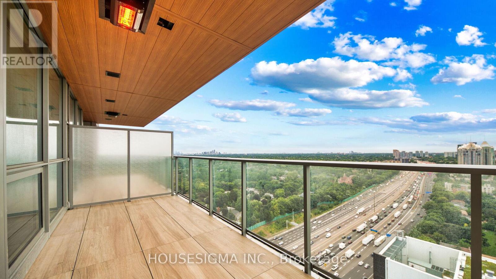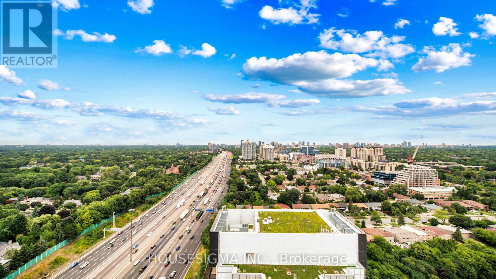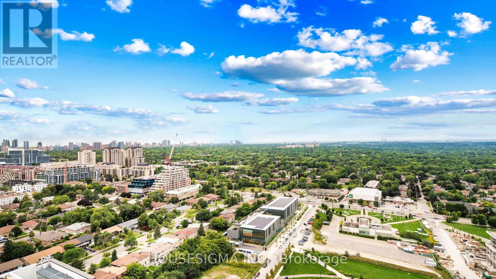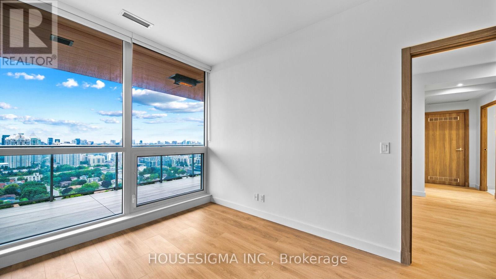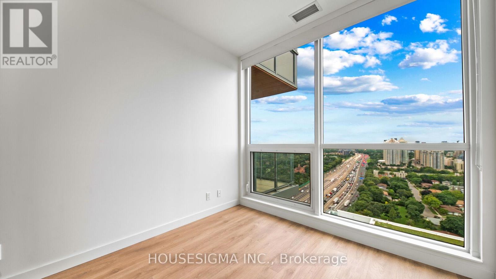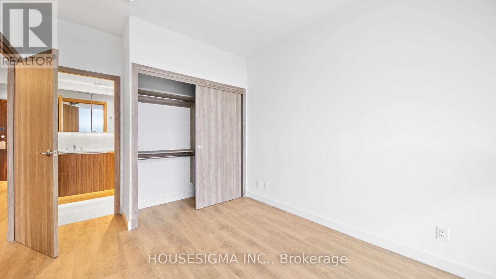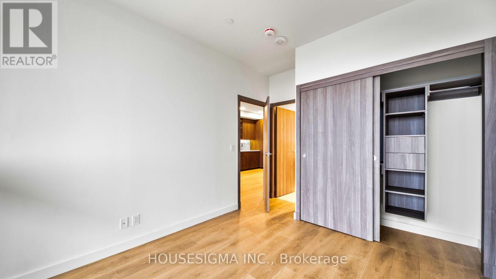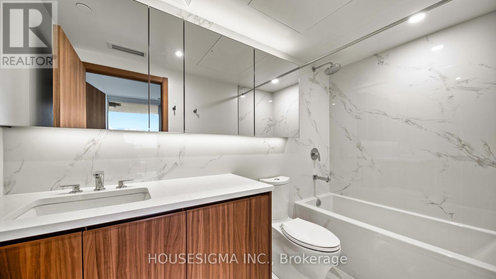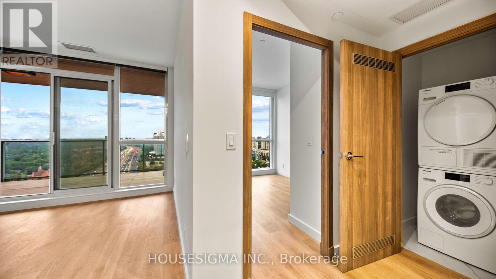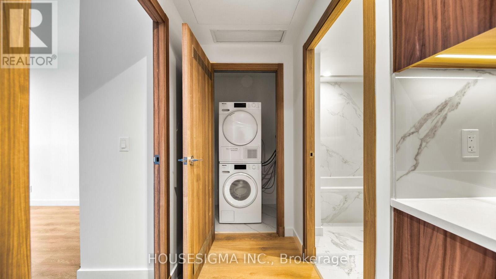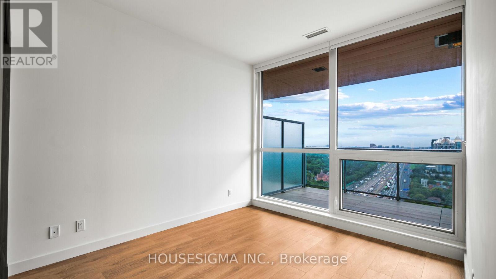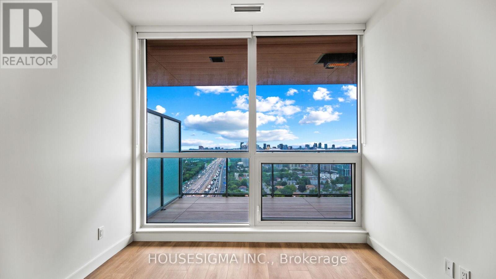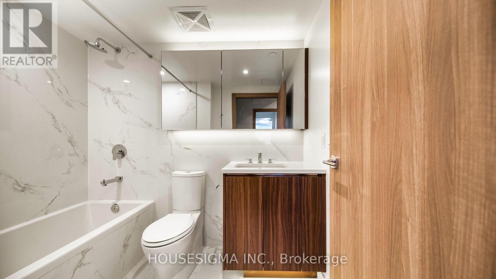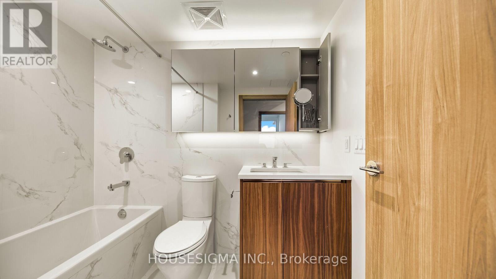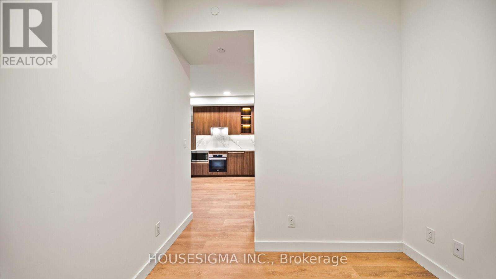3306 - 27 Mcmahon Drive Toronto, Ontario M2K 0J2
$918,000Maintenance, Heat, Water, Common Area Maintenance, Insurance
$790.90 Monthly
Maintenance, Heat, Water, Common Area Maintenance, Insurance
$790.90 MonthlyWelcome to the top floor of 27 McMahon, where you'll experience stunning, unobstructed south-west views. Beautifully upgrades, move-in-ready home featuring oversized balconies, refined finishes, and a bright, airy feel throughout, offering the perfect blend of style and comfort in the highly sought-after Concord Park Place community. This sophisticated 2+1 bedroom, 2-bathroom suite boasts soaring 9-foot ceilings and an open-concept, thoughtfully designed floor plan that maximizes every inch of living space. The modern kitchen is equipped with Miele appliances, sleek cabinetry, and quartz countertops, while the primary bedroom provides a calm retreat with wall-to-wall closets and custom organizers. Both bathrooms deliver a spa-like experience with contemporary fixtures, ample storage, and a serene ambiance. Residents at Saisons also enjoy exclusive access to an 80,000 sq.ft. Mega Club with luxury amenities including an indoor pool and hot tub, basketball and badminton courts, tennis court, bowling alley, golf simulator, squash court, yoga and dance studios, arcade, games and karaoke rooms, full gym, theatre, banquet spaces, kids' playroom, and an outdoor BBQ terrace. Ideally located just steps from Bessarion and Leslie subway stations, GO Transit, Bayview Village, IKEA, Canadian Tire, and the new Ethennonnhawahstihnen Community Centre and Library, with quick access to Highways 401, 404, and the DVP, this is a rare offering that combines luxury living, unmatched convenience, and world-class amenities. Includes 1 EV parking and 1 locker. (id:61852)
Property Details
| MLS® Number | C12567116 |
| Property Type | Single Family |
| Community Name | Bayview Village |
| CommunityFeatures | Pets Allowed With Restrictions |
| Features | Balcony, In Suite Laundry |
| ParkingSpaceTotal | 1 |
Building
| BathroomTotal | 2 |
| BedroomsAboveGround | 2 |
| BedroomsBelowGround | 1 |
| BedroomsTotal | 3 |
| Amenities | Storage - Locker |
| Appliances | Water Heater - Tankless, Cooktop, Dishwasher, Dryer, Microwave, Oven, Hood Fan, Washer, Refrigerator |
| BasementType | None |
| CoolingType | Central Air Conditioning |
| ExteriorFinish | Concrete |
| FlooringType | Laminate |
| HeatingFuel | Natural Gas |
| HeatingType | Forced Air |
| SizeInterior | 800 - 899 Sqft |
| Type | Apartment |
Parking
| Underground | |
| Garage |
Land
| Acreage | No |
Rooms
| Level | Type | Length | Width | Dimensions |
|---|---|---|---|---|
| Main Level | Living Room | 9.91 m | 10.43 m | 9.91 m x 10.43 m |
| Main Level | Dining Room | 13.98 m | 11.55 m | 13.98 m x 11.55 m |
| Main Level | Kitchen | 13.98 m | 11.55 m | 13.98 m x 11.55 m |
| Main Level | Primary Bedroom | 9.51 m | 10.1 m | 9.51 m x 10.1 m |
| Main Level | Bedroom 2 | 9.45 m | 12.76 m | 9.45 m x 12.76 m |
| Main Level | Den | 7.64 m | 7.58 m | 7.64 m x 7.58 m |
Interested?
Contact us for more information
Sami Katani
Salesperson
15 Allstate Parkway #629
Markham, Ontario L3R 5B4
