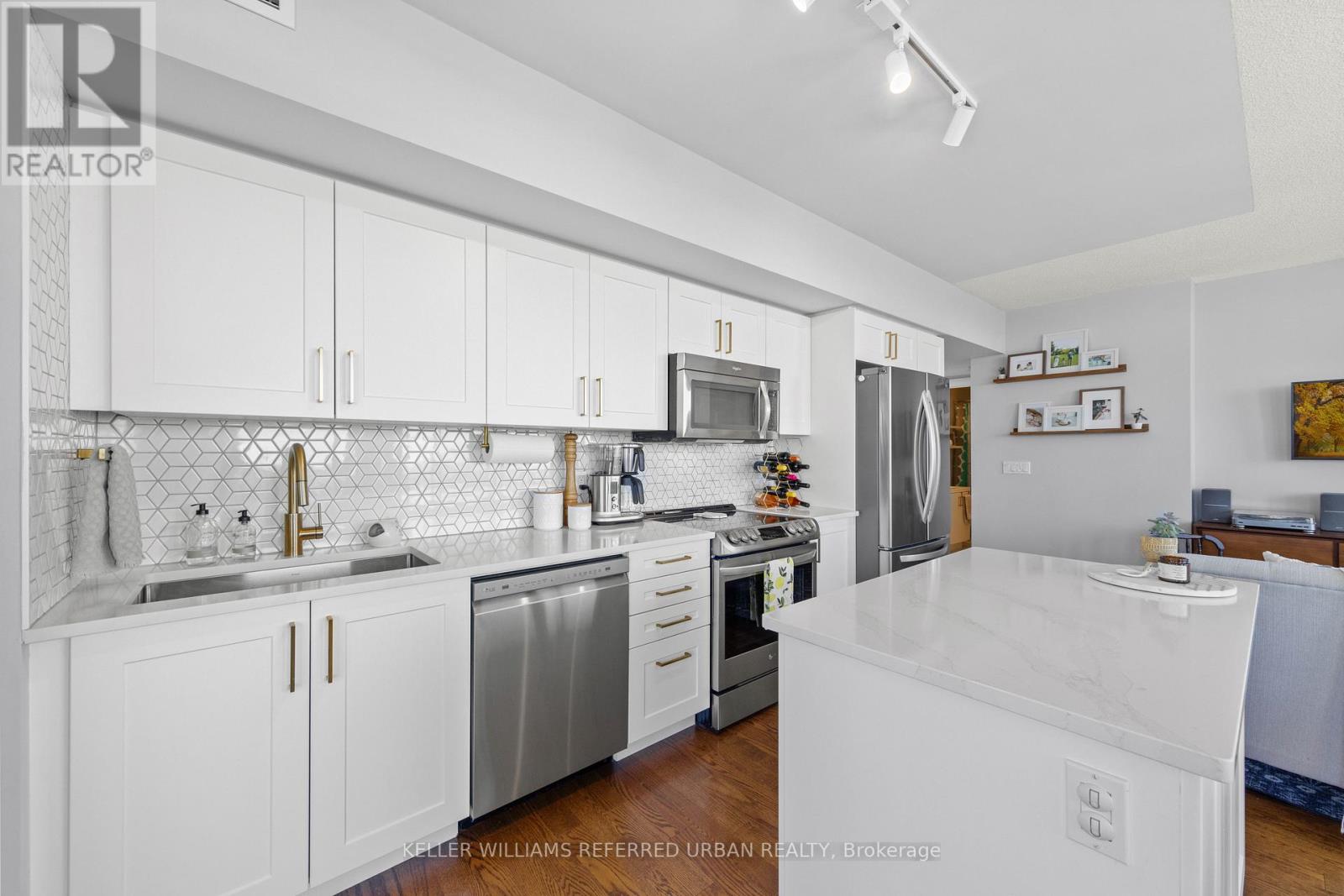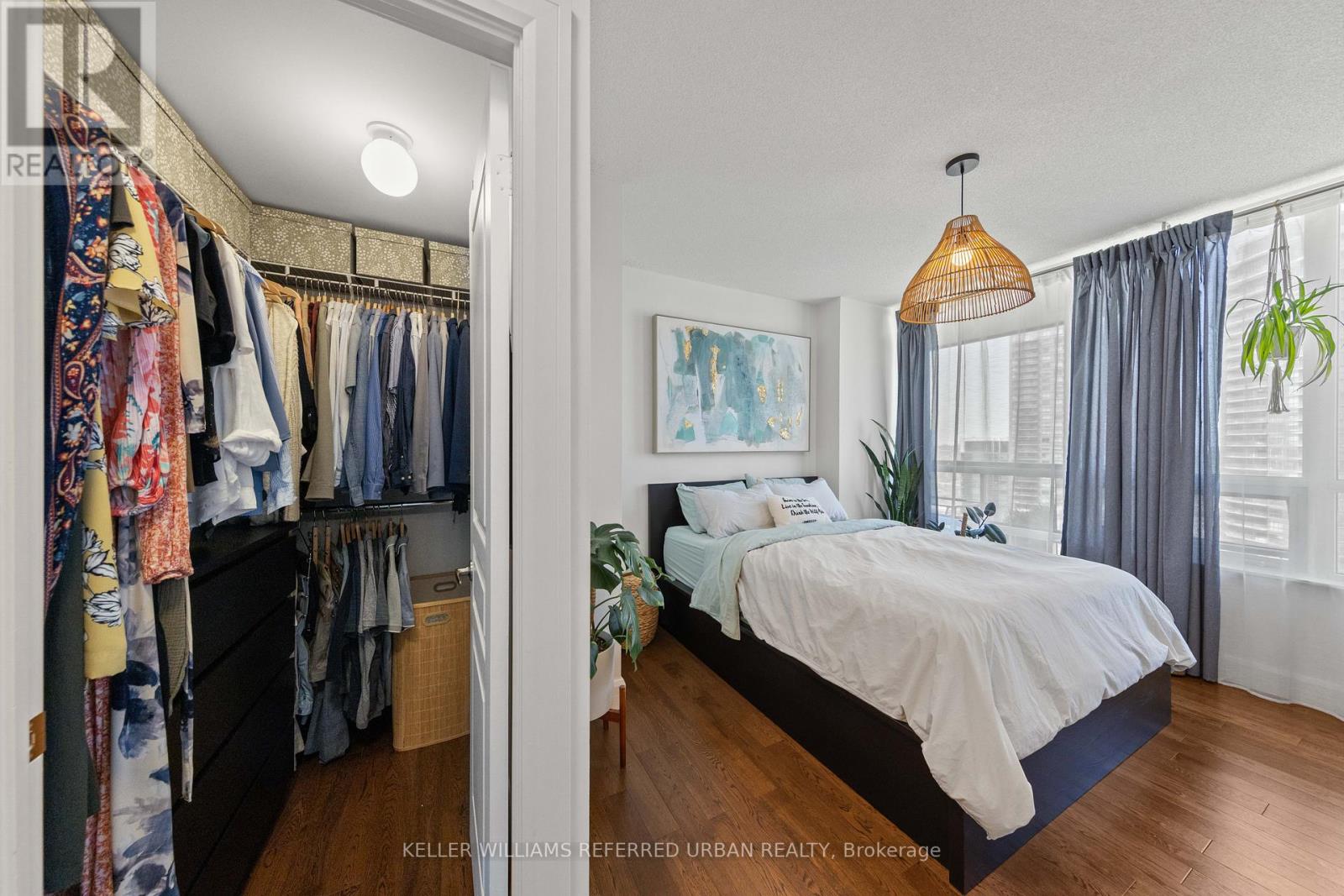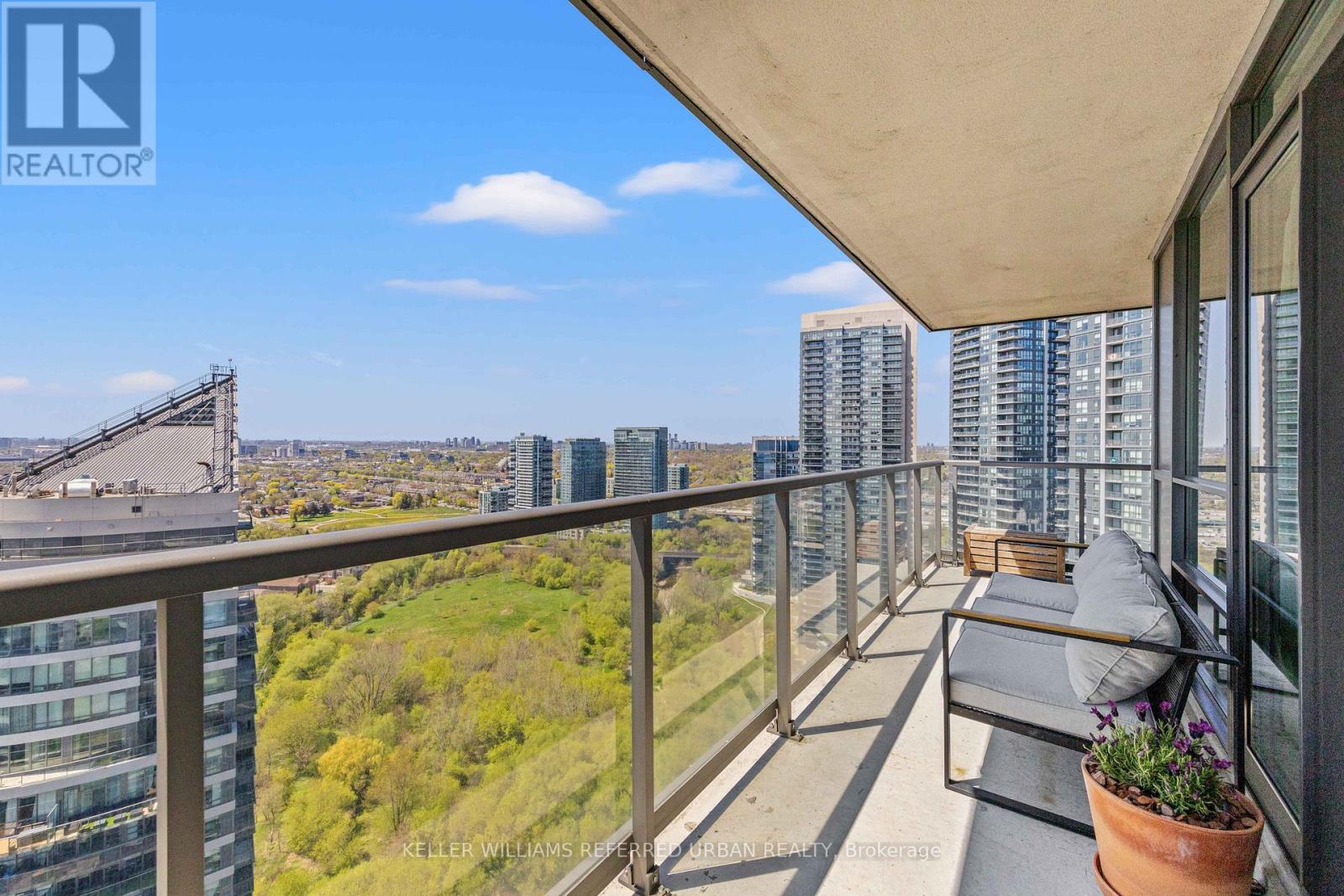3304 - 2230 Lake Shore Boulevard Toronto, Ontario M8V 0B2
$825,000Maintenance, Common Area Maintenance, Insurance, Parking, Heat, Water
$856.64 Monthly
Maintenance, Common Area Maintenance, Insurance, Parking, Heat, Water
$856.64 MonthlyGorgeous Family Sized Living, at the Humber Bay Shores. This Bright And Stunning Corner Unit In High Demand Area has Breathtaking Split Views Of The Marina And City Skyline From the Huge Wrap Around Balcony. 2 Bedrooms, 2 Bathrooms, Floor To Ceiling Windows, Open Concept Kitchen Renovated (New Cabinetry, Counters, Backsplash and Fixtures 2020) Bathrooms renovated (New Wall and Floor Tiles, New Fixtures and Hardware, New Ensuite Vanity, Sink, Shower Enclosure 2020) New Fridge, Range and Dishwasher (2020) New Washer and Dryer (2025) New Wood Baseboards and Door Casings installed throughout (2020) New Engineered Hardwood installed in both bedrooms (2020) Oversized storage unit (about double the standard size) Pool, Sauna, Theater, 2 Gyms, Rooftop Bbq, 24/7 Concierge, Kids Playroom And Amazing Amenities. Short Drive To Downtown Toronto, Qew & Ttc At Your Doorstep. (id:61852)
Property Details
| MLS® Number | W12156864 |
| Property Type | Single Family |
| Neigbourhood | Mimico-Queensway |
| Community Name | Mimico |
| AmenitiesNearBy | Marina, Public Transit |
| CommunityFeatures | Pet Restrictions |
| Features | Ravine, Conservation/green Belt, Carpet Free |
| ParkingSpaceTotal | 1 |
| ViewType | View Of Water, Lake View |
Building
| BathroomTotal | 2 |
| BedroomsAboveGround | 2 |
| BedroomsTotal | 2 |
| Age | 11 To 15 Years |
| Amenities | Visitor Parking, Party Room, Security/concierge, Exercise Centre, Storage - Locker |
| CoolingType | Central Air Conditioning |
| FireProtection | Security System |
| FlooringType | Laminate, Tile |
| HeatingFuel | Natural Gas |
| HeatingType | Forced Air |
| SizeInterior | 900 - 999 Sqft |
| Type | Apartment |
Parking
| Underground | |
| Garage |
Land
| AccessType | Public Road |
| Acreage | No |
| LandAmenities | Marina, Public Transit |
| SurfaceWater | Lake/pond |
Rooms
| Level | Type | Length | Width | Dimensions |
|---|---|---|---|---|
| Flat | Foyer | 3.88 m | 1.24 m | 3.88 m x 1.24 m |
| Flat | Bedroom | 3.58 m | 3.4 m | 3.58 m x 3.4 m |
| Flat | Bathroom | 2.18 m | 1.47 m | 2.18 m x 1.47 m |
| Flat | Bedroom 2 | 3.45 m | 2.99 m | 3.45 m x 2.99 m |
| Flat | Bathroom | 2.41 m | 1.57 m | 2.41 m x 1.57 m |
| Flat | Living Room | 6.42 m | 2.18 m | 6.42 m x 2.18 m |
| Flat | Dining Room | 6.42 m | 2.18 m | 6.42 m x 2.18 m |
| Flat | Kitchen | 4.85 m | 2.54 m | 4.85 m x 2.54 m |
https://www.realtor.ca/real-estate/28331137/3304-2230-lake-shore-boulevard-toronto-mimico-mimico
Interested?
Contact us for more information
Naveen Varghese
Salesperson
156 Duncan Mill Rd Unit 1
Toronto, Ontario M3B 3N2


















































