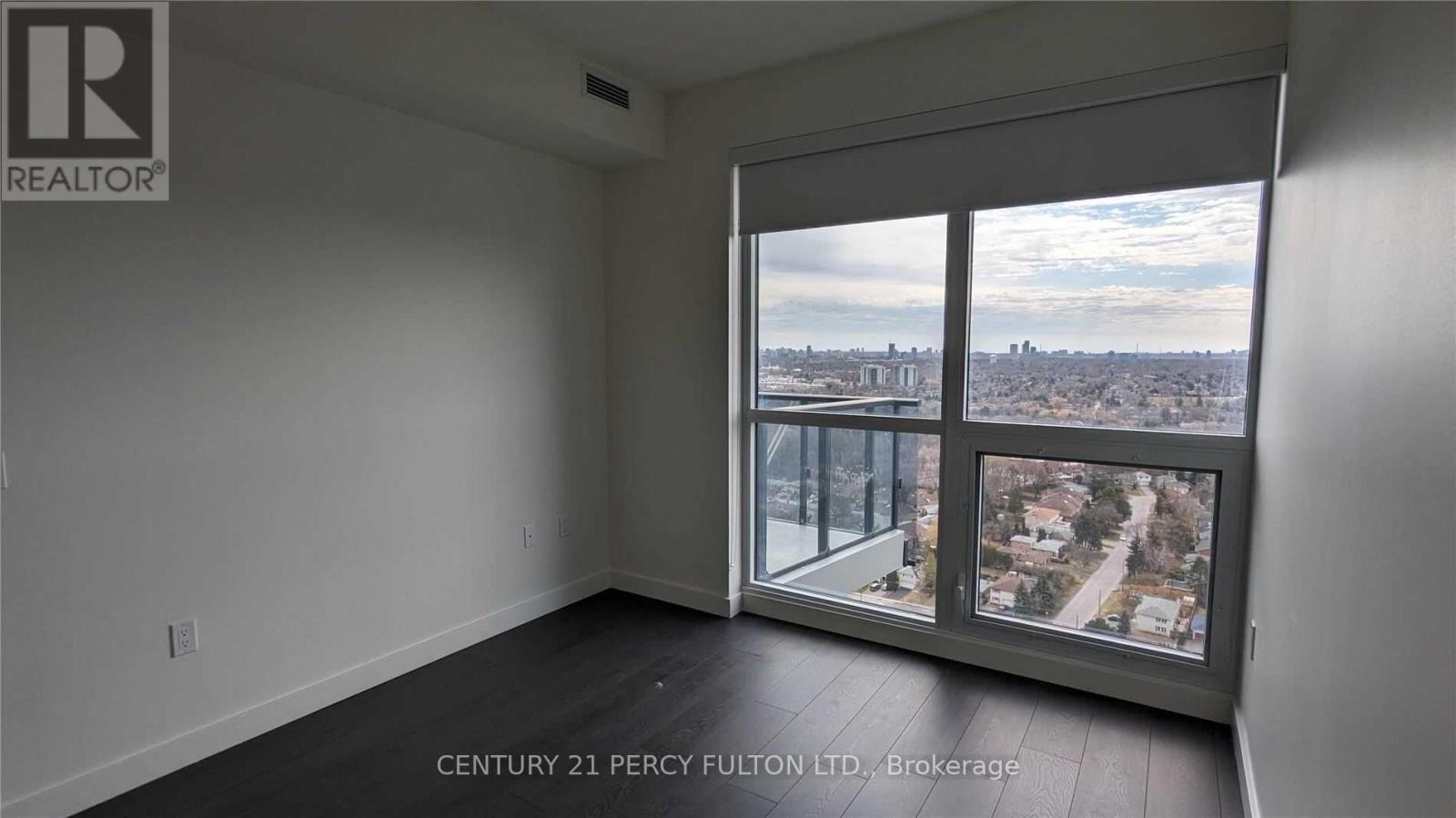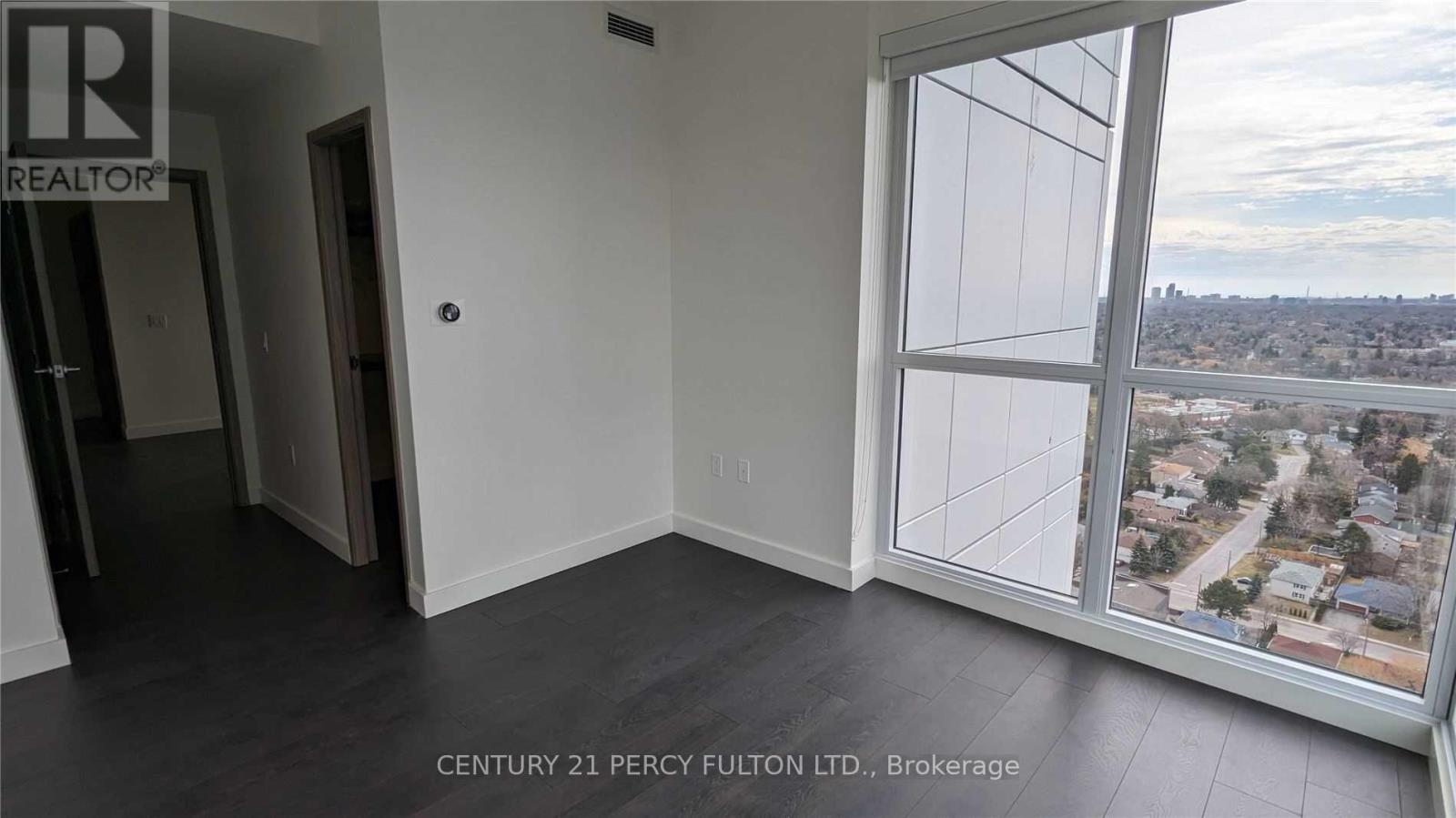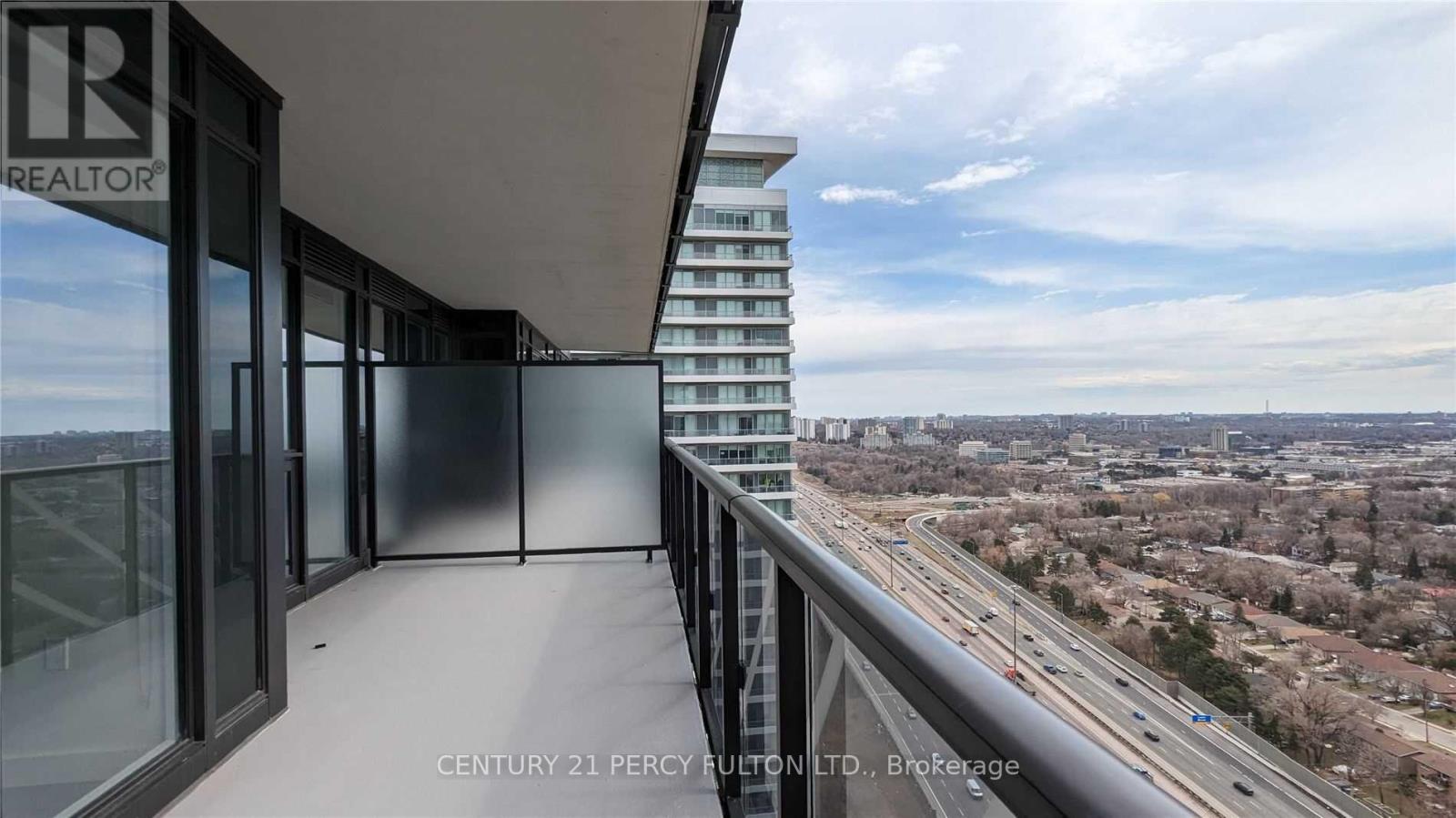3303 - 95 Mcmahon Drive Toronto, Ontario M2K 0H2
$1,130,000Maintenance, Heat, Water, Common Area Maintenance, Insurance, Parking
$941.98 Monthly
Maintenance, Heat, Water, Common Area Maintenance, Insurance, Parking
$941.98 Monthly***Bright & Spacious Split 3 Bedroom Layout Spanning Over 1000 SqFT Of Living Space W. A large 175 SqFt Balcony W. Unobstructed South View***9 Ft Ceilings & Floor-To-Ceiling Windows In Every Room***3 Full Bathrooms (2 Ensuite & 1 Shared))***Large Modern Kitchen Design W. Ample Storage And Counter Space W. Pot Light Above***Equipped W. High-End Miele Appliances***Each Bedroom Is Evenly Sized W. South Exposures***All Bedroom Closets Have Built-In Organizers***Enjoy A Variety Of Amenities Including an Indoor Pool, Sauna, Gym, Golf Simulator & Party Room & More***Located Conveniently Between Two (2) TTC Subway Stations***Minutes To Hwy 401/404***Steps From CDN Tire, Ikea, Restaurants, Cafes, Rec Centre & A Short Distance To An Array Of Other Amenities Including Bayview Village***This Is A Great Opportunity For A Place To Live Or Invest***One Locker & Two Parking Spots Included*** (id:61852)
Property Details
| MLS® Number | C12196825 |
| Property Type | Single Family |
| Neigbourhood | Bayview Village |
| Community Name | Bayview Village |
| AmenitiesNearBy | Public Transit, Hospital, Park |
| CommunityFeatures | Pet Restrictions, Community Centre |
| Features | Balcony, Carpet Free, In Suite Laundry |
| ParkingSpaceTotal | 2 |
| PoolType | Indoor Pool |
Building
| BathroomTotal | 3 |
| BedroomsAboveGround | 3 |
| BedroomsTotal | 3 |
| Age | 0 To 5 Years |
| Amenities | Visitor Parking, Sauna, Security/concierge, Exercise Centre, Storage - Locker |
| Appliances | Oven - Built-in, Range, Dishwasher, Dryer, Freezer, Stove, Washer, Window Coverings, Refrigerator |
| CoolingType | Central Air Conditioning |
| ExteriorFinish | Concrete |
| FlooringType | Laminate |
| FoundationType | Block |
| HeatingFuel | Natural Gas |
| HeatingType | Forced Air |
| SizeInterior | 1000 - 1199 Sqft |
| Type | Apartment |
Parking
| Underground | |
| Garage |
Land
| Acreage | No |
| LandAmenities | Public Transit, Hospital, Park |
Rooms
| Level | Type | Length | Width | Dimensions |
|---|---|---|---|---|
| Other | Kitchen | Measurements not available | ||
| Other | Dining Room | Measurements not available | ||
| Other | Living Room | Measurements not available | ||
| Other | Primary Bedroom | Measurements not available | ||
| Other | Bedroom 2 | Measurements not available | ||
| Other | Bedroom 3 | Measurements not available |
Interested?
Contact us for more information
Lucy Lo-Ming Yim
Salesperson
2911 Kennedy Road
Toronto, Ontario M1V 1S8
Curtis Yim
Salesperson
2911 Kennedy Road
Toronto, Ontario M1V 1S8




























