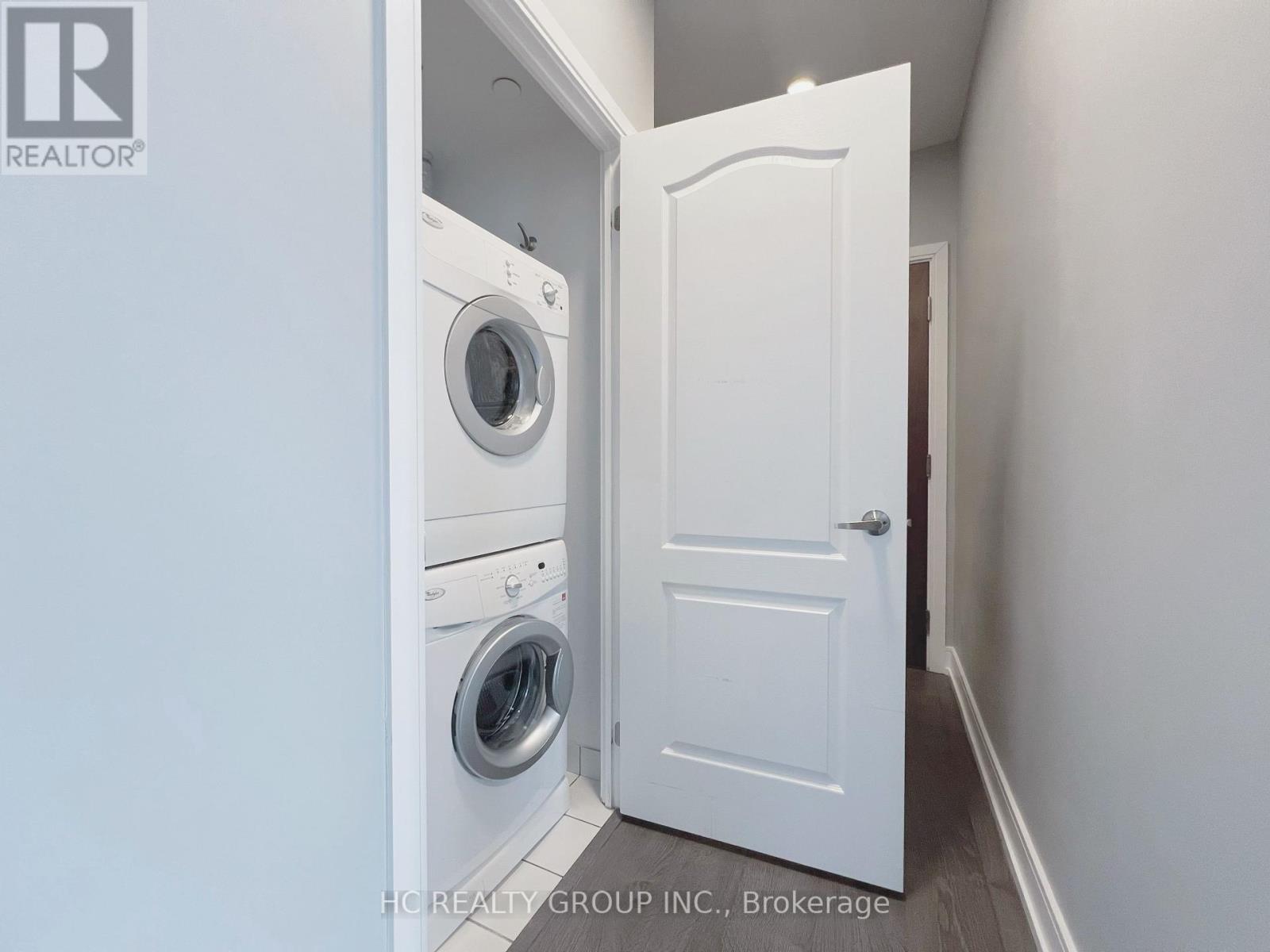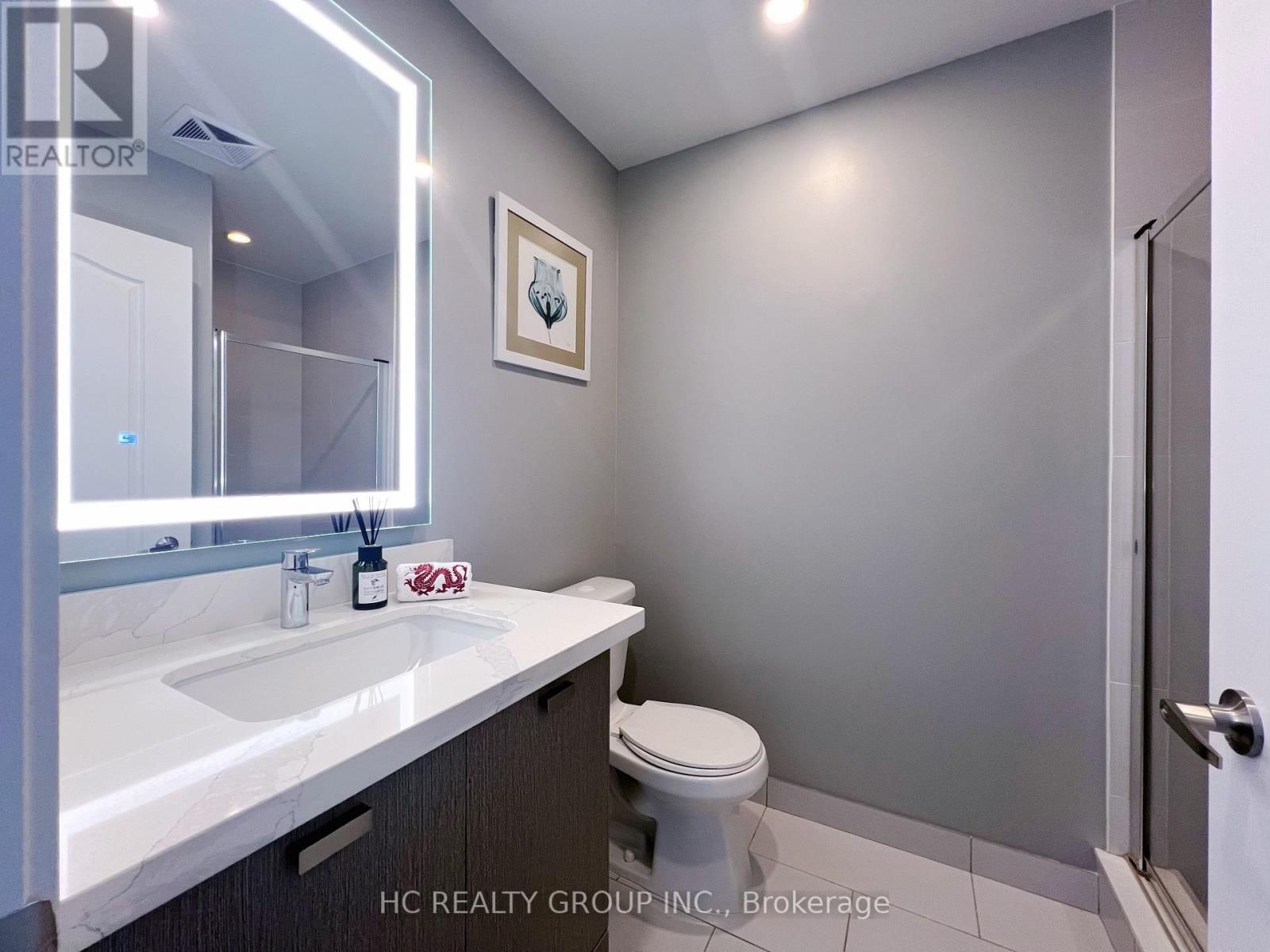3303 - 255 Village Green Square Toronto, Ontario M1S 0L7
$599,000Maintenance, Water, Common Area Maintenance, Insurance, Parking
$624.50 Monthly
Maintenance, Water, Common Area Maintenance, Insurance, Parking
$624.50 MonthlyLuxury Condo built by Tridel. Don't miss this stunning 770 sq. ft and 9 ft high ceiling of corner unit with broad field of vision. Stainless Steel Appliances. Custom made kitchen cabinet. In the Heart of Scarborough! Steps away from shopping malls, groceries, and just minutes to Highways 401 & 404. Building amenities include 24hr concierge, gym, yoga studio, party room, game room, private dining room, and rooftop garden. One Parking & One Locker Included. (id:61852)
Property Details
| MLS® Number | E12091456 |
| Property Type | Single Family |
| Neigbourhood | Agincourt South-Malvern West |
| Community Name | Agincourt South-Malvern West |
| AmenitiesNearBy | Park |
| CommunityFeatures | Pet Restrictions |
| Features | Balcony |
| ParkingSpaceTotal | 1 |
| ViewType | View |
Building
| BathroomTotal | 2 |
| BedroomsAboveGround | 2 |
| BedroomsTotal | 2 |
| Age | 6 To 10 Years |
| Amenities | Exercise Centre, Party Room, Visitor Parking, Security/concierge, Storage - Locker |
| CoolingType | Central Air Conditioning |
| ExteriorFinish | Concrete |
| FlooringType | Laminate |
| HeatingFuel | Natural Gas |
| HeatingType | Forced Air |
| SizeInterior | 700 - 799 Sqft |
| Type | Apartment |
Parking
| Underground | |
| Garage |
Land
| Acreage | No |
| LandAmenities | Park |
Rooms
| Level | Type | Length | Width | Dimensions |
|---|---|---|---|---|
| Ground Level | Living Room | 4.5 m | 3.2 m | 4.5 m x 3.2 m |
| Ground Level | Dining Room | 4.5 m | 3.2 m | 4.5 m x 3.2 m |
| Ground Level | Kitchen | 4.5 m | 3.2 m | 4.5 m x 3.2 m |
| Ground Level | Primary Bedroom | 3.82 m | 2.89 m | 3.82 m x 2.89 m |
| Ground Level | Bedroom 2 | 3.5 m | 2.74 m | 3.5 m x 2.74 m |
Interested?
Contact us for more information
Paul Zhu
Salesperson
9206 Leslie St 2nd Flr
Richmond Hill, Ontario L4B 2N8


















