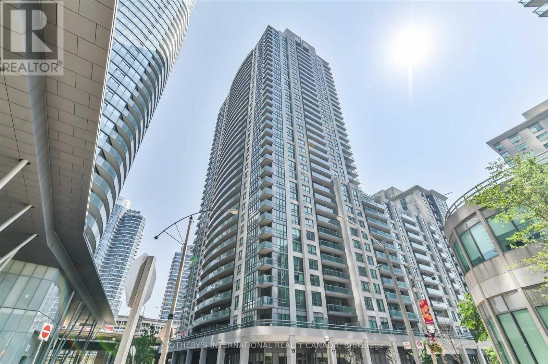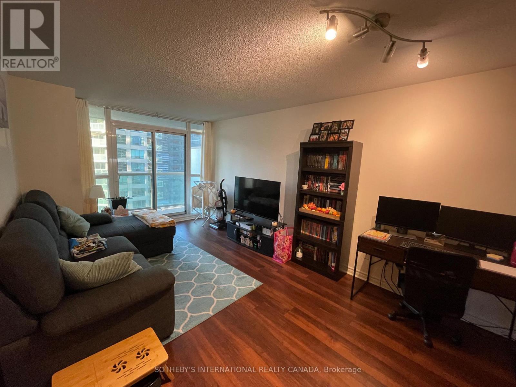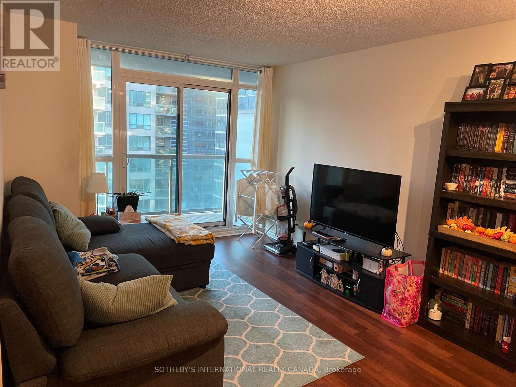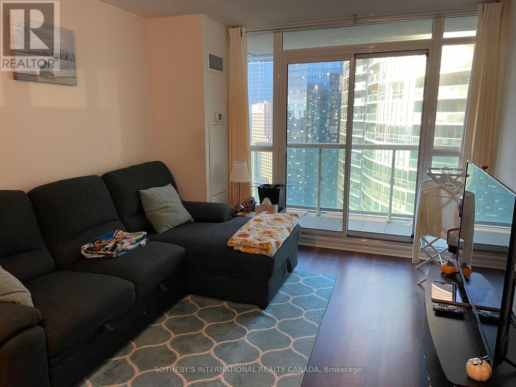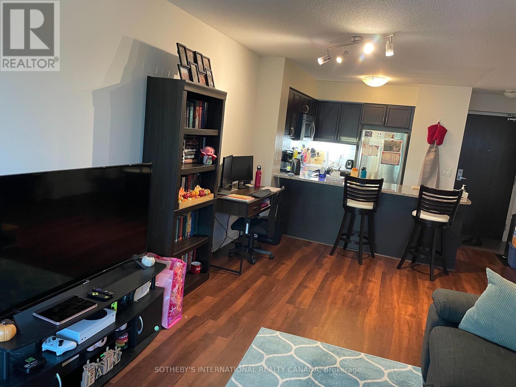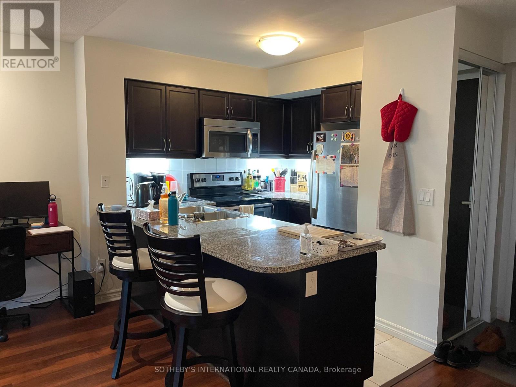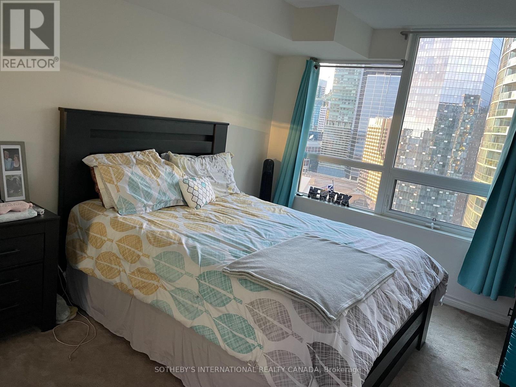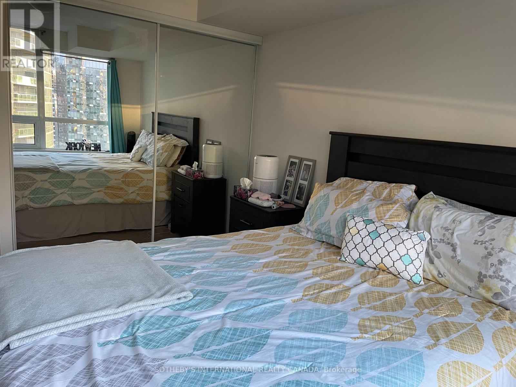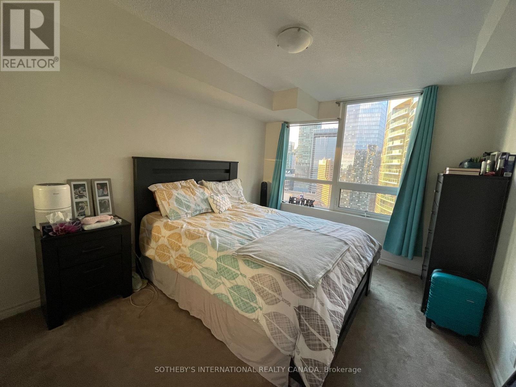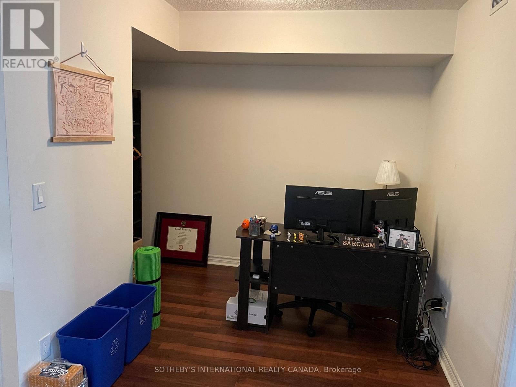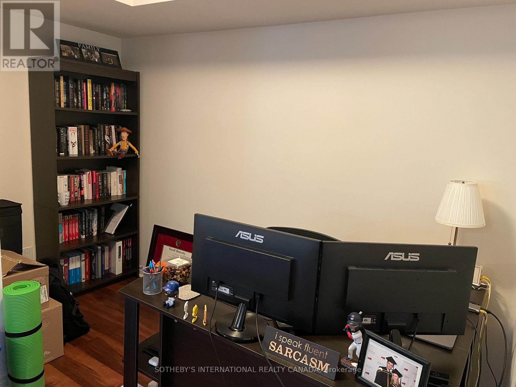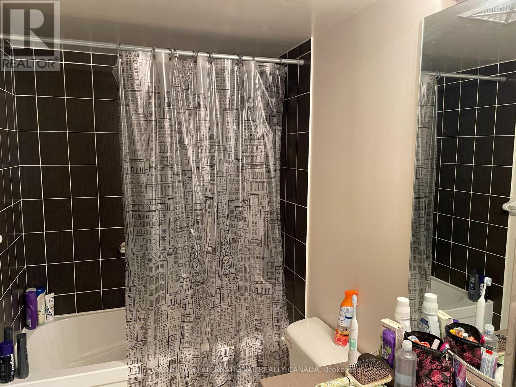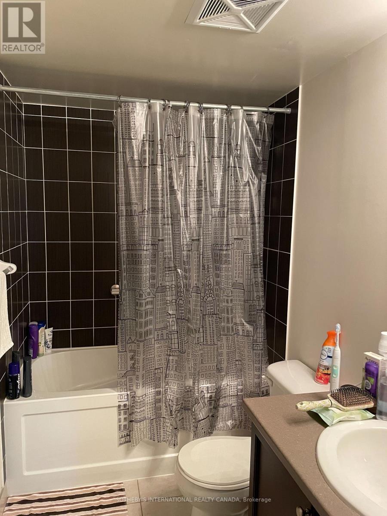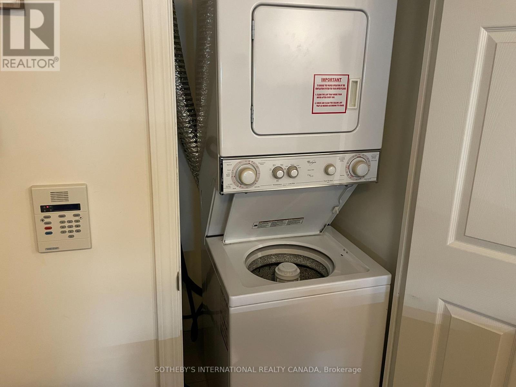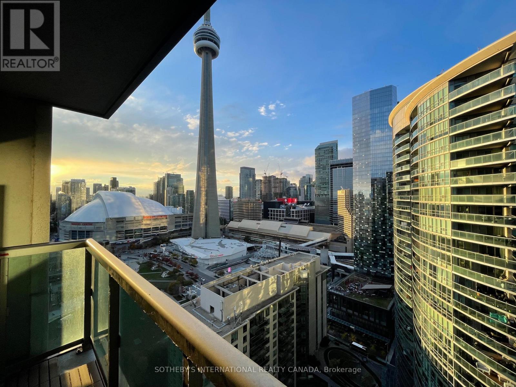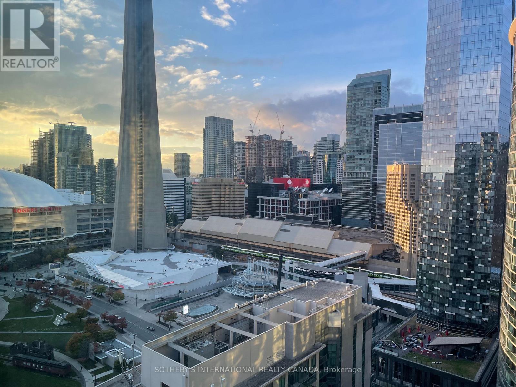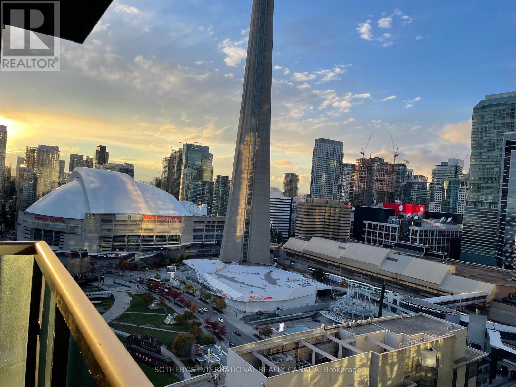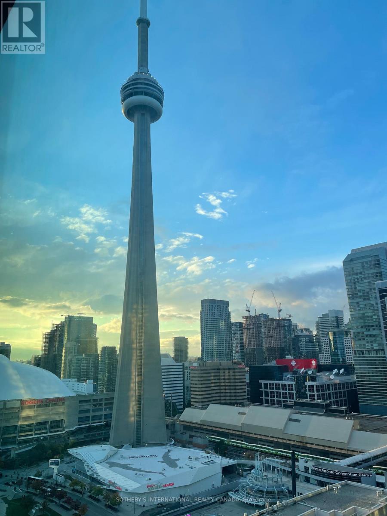3303 - 19 Grand Trunk Crescent Toronto, Ontario M5J 3A3
$2,500 Monthly
Downtown Executive Living: This executive one-bedroom plus den unit offers stunning views of the city skyline and the CN Tower from ahigh floor, providing an abundance of natural light. The spacious and functional floor plan, which includes a separate den, is perfect for a home office or extra living space. The building provides a range of amenities, including an exercise room, indoor pool, games room, and guest suites. There is also a BBQ garden/deck, lounge, and a basketball court Located in the heart of downtown Toronto, this property is within a five-minute walk of major attractions and conveniences, including the Scotiabank Arena, Union Station, grocery stores, and a variety of restaurants. A storage locker is also included. (id:61852)
Property Details
| MLS® Number | C12467788 |
| Property Type | Single Family |
| Neigbourhood | Harbourfront-CityPlace |
| Community Name | Waterfront Communities C1 |
| CommunityFeatures | Pets Allowed With Restrictions |
| Features | Balcony |
Building
| BathroomTotal | 1 |
| BedroomsAboveGround | 1 |
| BedroomsBelowGround | 1 |
| BedroomsTotal | 2 |
| Age | New Building |
| Amenities | Storage - Locker |
| BasementType | None |
| CoolingType | Central Air Conditioning |
| ExteriorFinish | Concrete |
| HeatingFuel | Natural Gas |
| HeatingType | Forced Air |
| SizeInterior | 600 - 699 Sqft |
| Type | Apartment |
Parking
| Underground | |
| Garage |
Land
| Acreage | No |
Rooms
| Level | Type | Length | Width | Dimensions |
|---|---|---|---|---|
| Flat | Kitchen | Measurements not available | ||
| Flat | Dining Room | Measurements not available | ||
| Flat | Living Room | Measurements not available | ||
| Flat | Den | Measurements not available | ||
| Flat | Bedroom | Measurements not available |
Interested?
Contact us for more information
Komal Usman
Salesperson
309 Lakeshore Road East
Oakville, Ontario L6J 1J3
