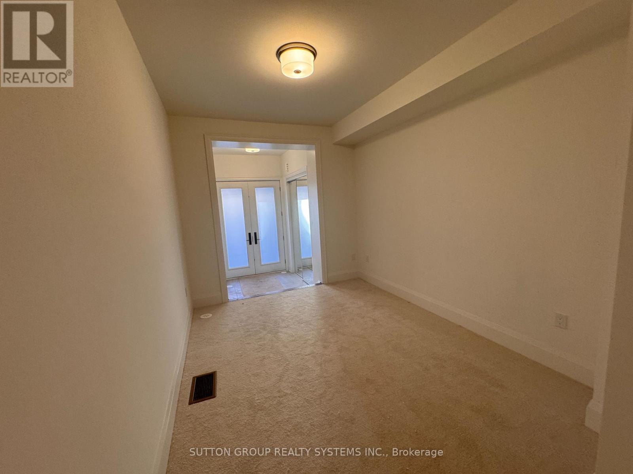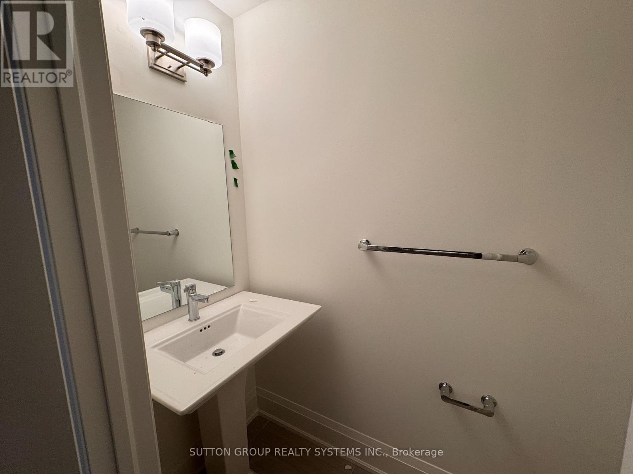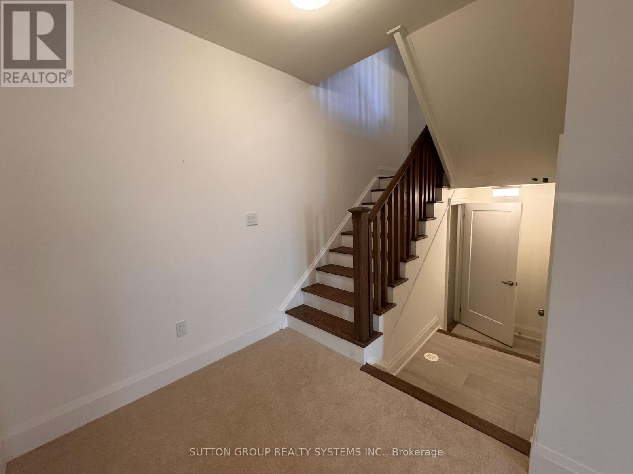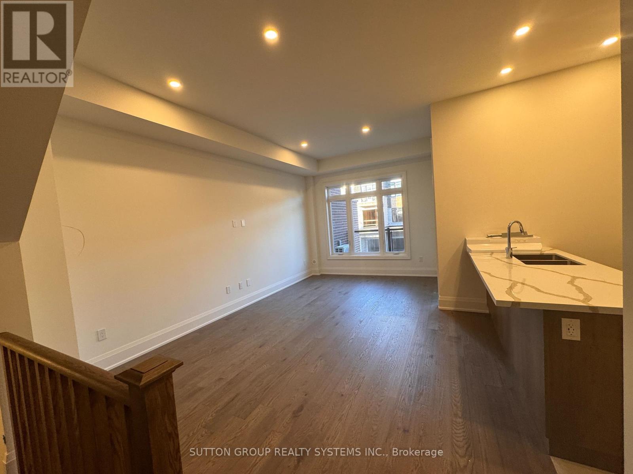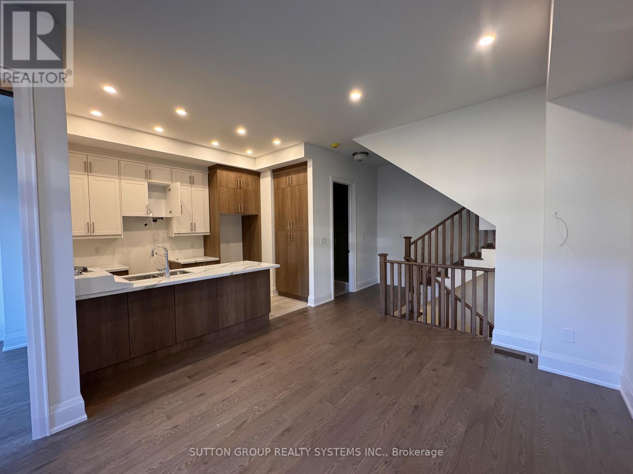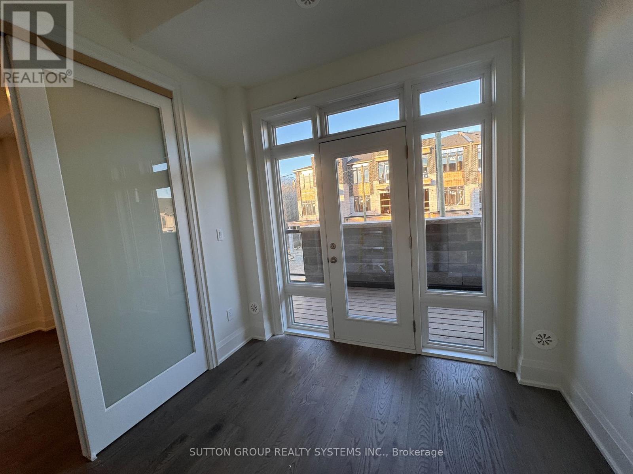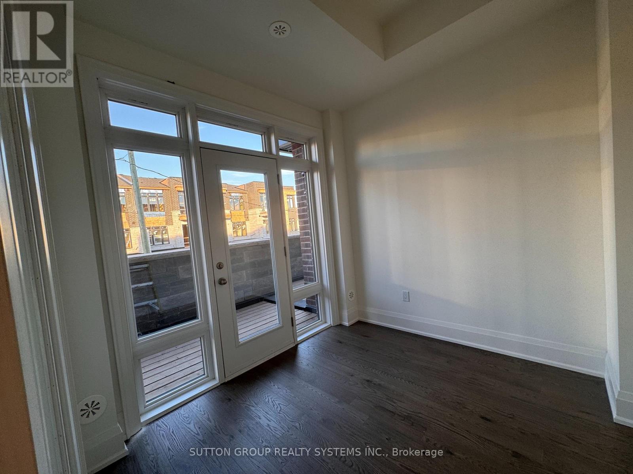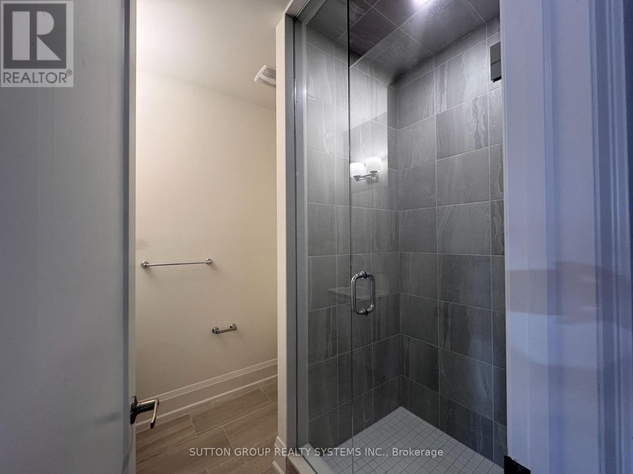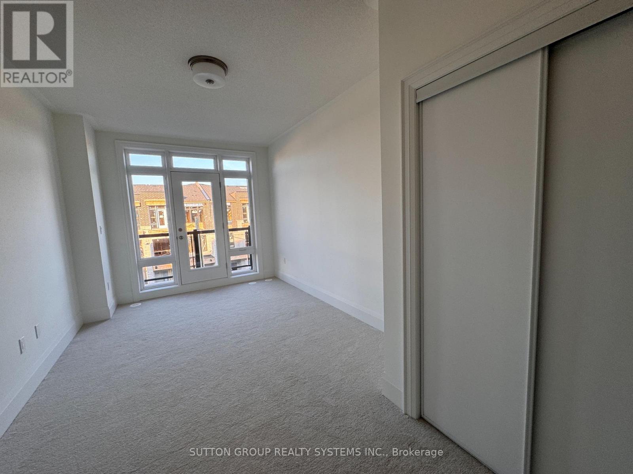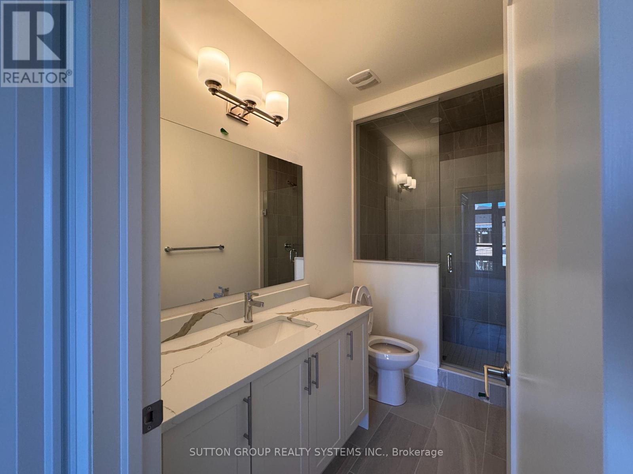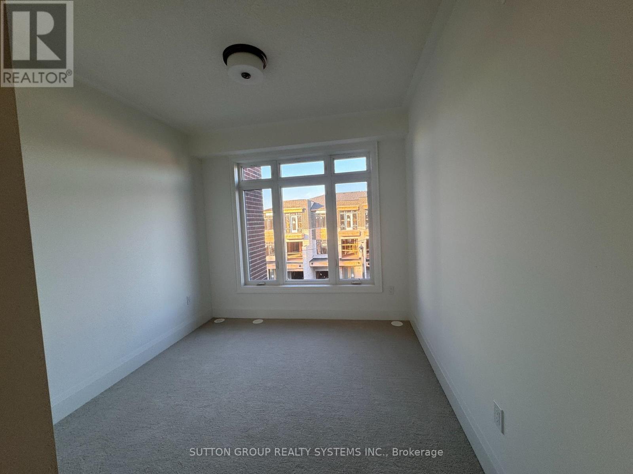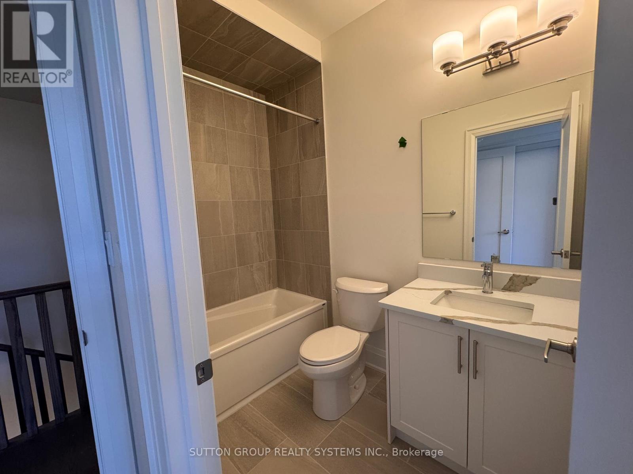3302 Azam Way Oakville, Ontario L6M 4K1
$3,100 Monthly
Never Lived, Brand New 3-Storey Townhouse In A Very Desirable Oakville Location. 3 Bedrooms, 4 Baths. Open Concept Main Living With Family Room Combined With A Spacious Kitchen And Walk Out To Balcony, Perfect For Morning Or Evening Relaxation. Office/Bedroom With 3 Pc Bath On The Same Level. Third Floor Offers A Primary Bedroom With Closet & 3 Pc Ensuite, Plus An Additional Good Size Bedroom With Closet/Windows And A 3 Pc Bath. Laundry On Third Floor. Interior Garage Entrance. Close To Plaza, Hwy 407, Hwy 403, River Oak Community Centre. (id:61852)
Property Details
| MLS® Number | W12443274 |
| Property Type | Single Family |
| Community Name | 1008 - GO Glenorchy |
| EquipmentType | Air Conditioner, Water Heater, Furnace |
| ParkingSpaceTotal | 2 |
| RentalEquipmentType | Air Conditioner, Water Heater, Furnace |
Building
| BathroomTotal | 4 |
| BedroomsAboveGround | 3 |
| BedroomsTotal | 3 |
| Age | New Building |
| BasementDevelopment | Unfinished |
| BasementType | Full (unfinished) |
| ConstructionStyleAttachment | Attached |
| CoolingType | Central Air Conditioning |
| ExteriorFinish | Brick |
| FlooringType | Carpeted, Laminate, Tile |
| FoundationType | Concrete |
| HalfBathTotal | 1 |
| HeatingFuel | Natural Gas |
| HeatingType | Forced Air |
| StoriesTotal | 3 |
| SizeInterior | 1500 - 2000 Sqft |
| Type | Row / Townhouse |
| UtilityWater | Municipal Water |
Parking
| Attached Garage | |
| Garage |
Land
| Acreage | No |
| Sewer | Sanitary Sewer |
Rooms
| Level | Type | Length | Width | Dimensions |
|---|---|---|---|---|
| Second Level | Family Room | 3.56 m | 5.89 m | 3.56 m x 5.89 m |
| Second Level | Kitchen | 3.56 m | 5.89 m | 3.56 m x 5.89 m |
| Second Level | Bedroom 3 | 2.79 m | 2.74 m | 2.79 m x 2.74 m |
| Third Level | Bedroom | 3.05 m | 3.81 m | 3.05 m x 3.81 m |
| Third Level | Bedroom 2 | 3 m | 3.2 m | 3 m x 3.2 m |
| Ground Level | Recreational, Games Room | 2.94 m | 6.1 m | 2.94 m x 6.1 m |
https://www.realtor.ca/real-estate/28948558/3302-azam-way-oakville-go-glenorchy-1008-go-glenorchy
Interested?
Contact us for more information
Shawn Fang
Salesperson
1542 Dundas Street West
Mississauga, Ontario L5C 1E4

