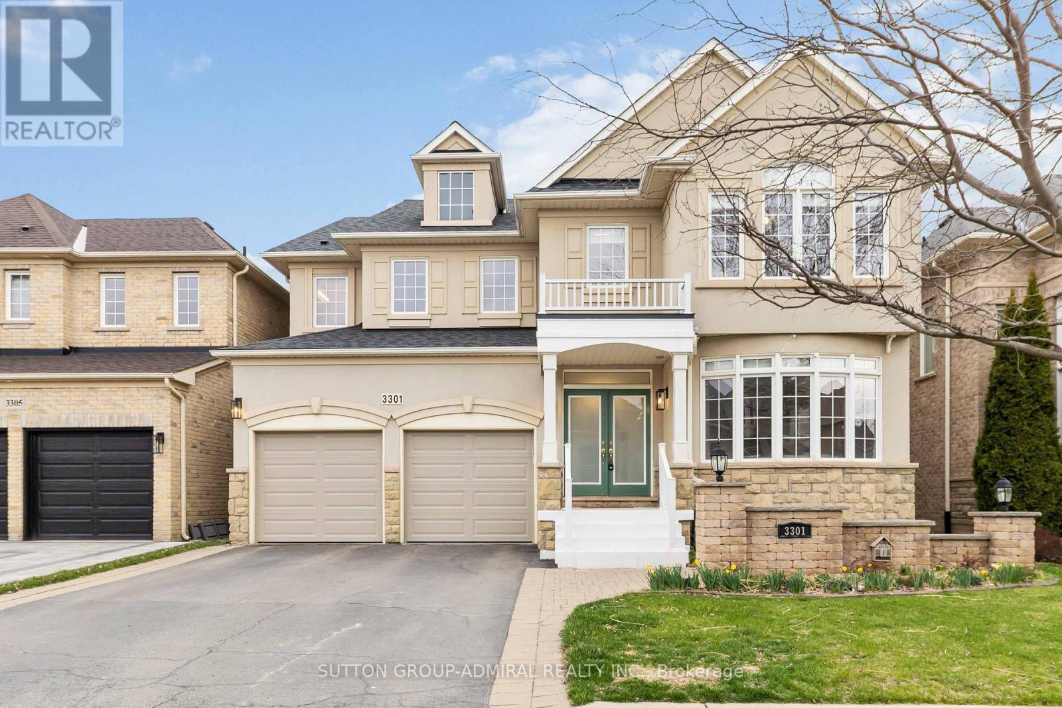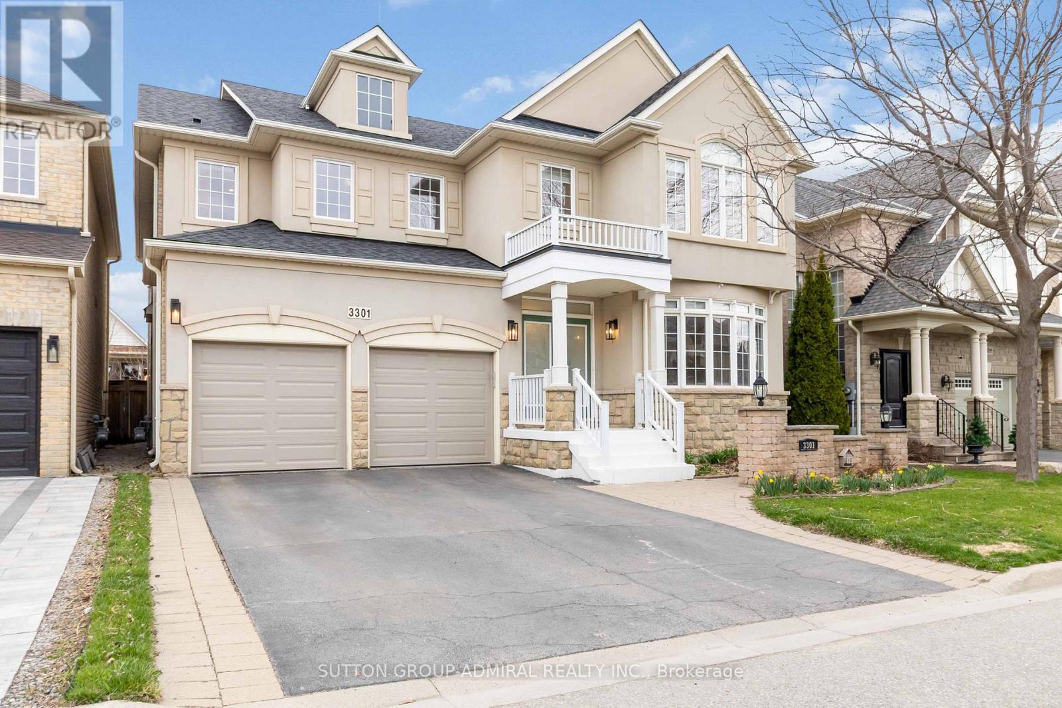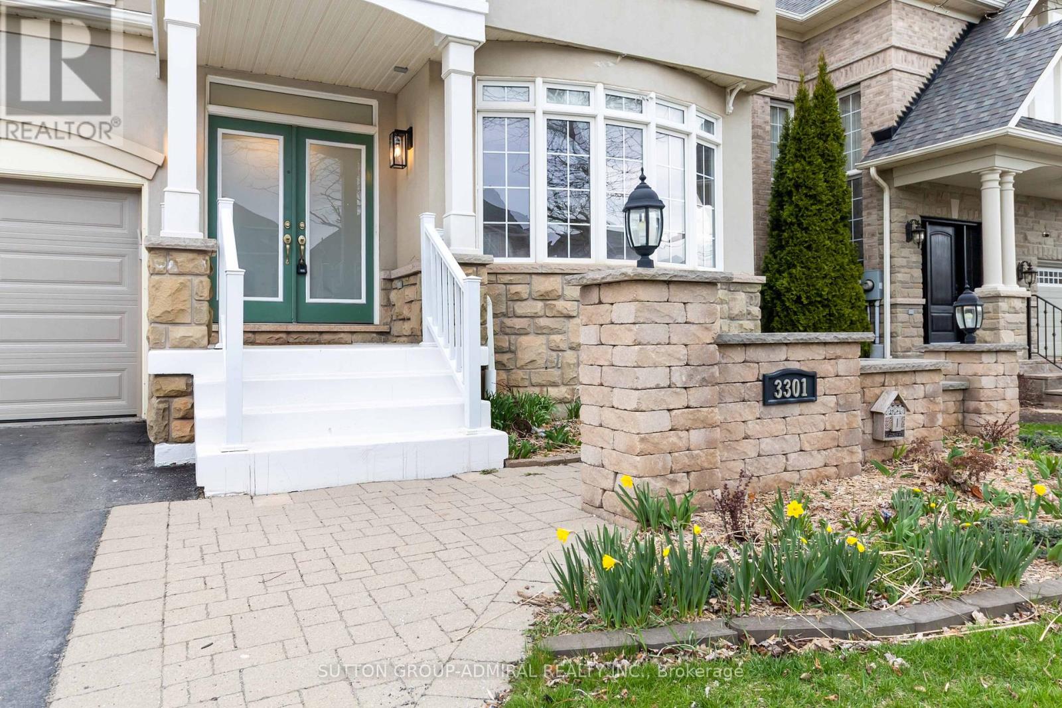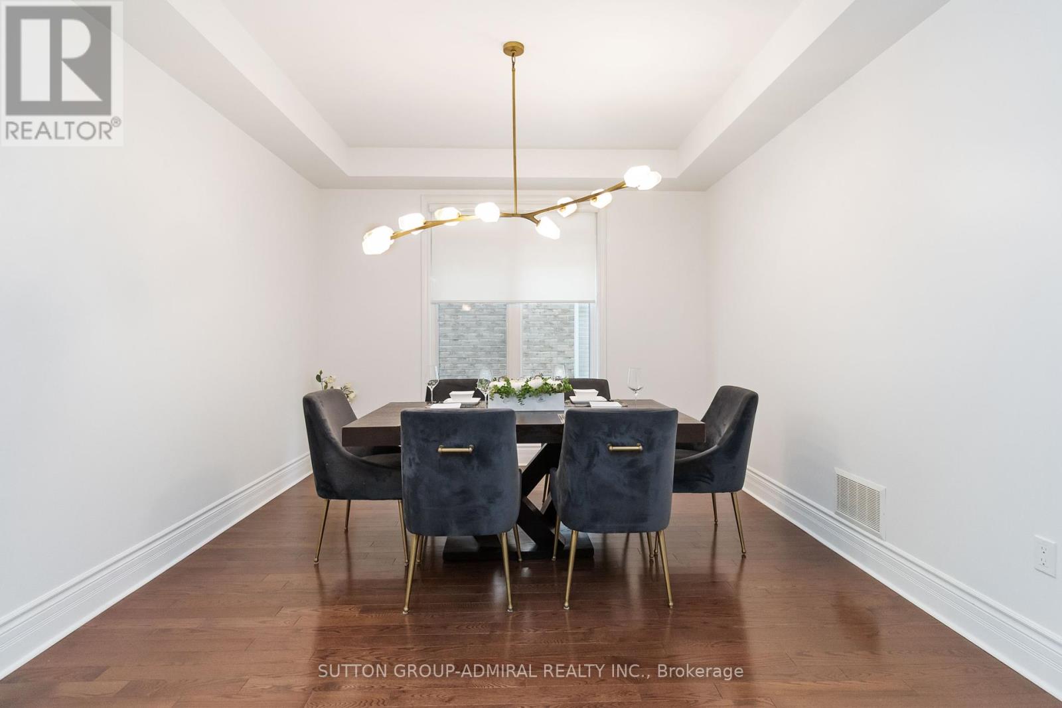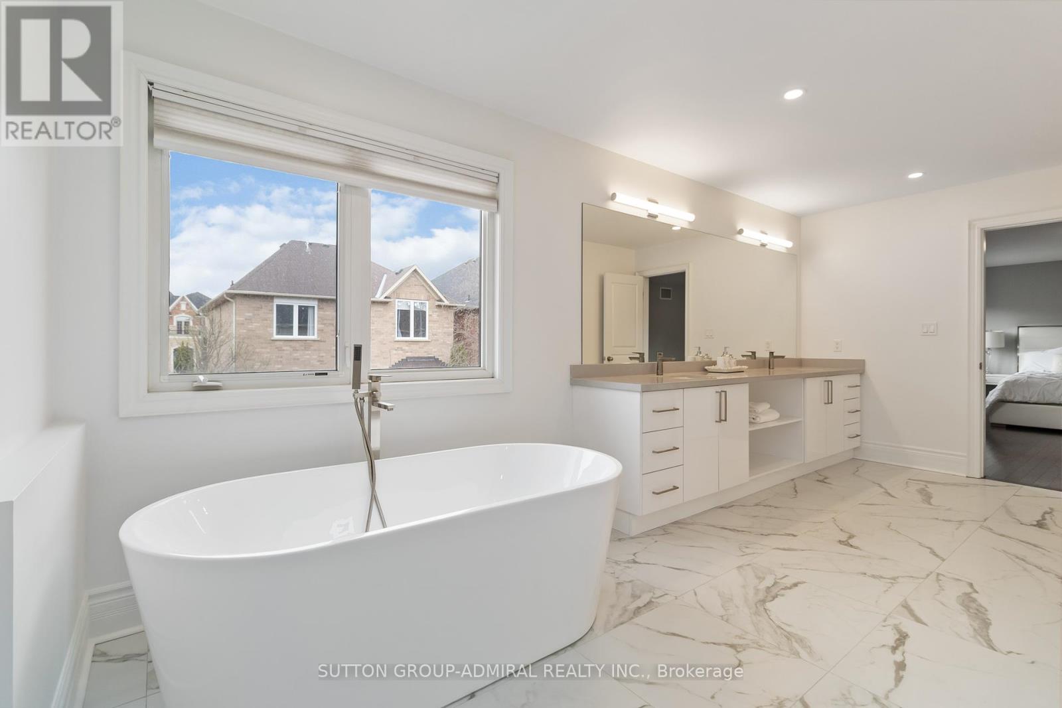3301 Skipton Lane Oakville, Ontario L6M 0K2
$2,398,000
Stunning Mccorquodale Model By Monarch Offering Over 4,800 Sq. Ft. Of Luxurious Living Space!This Beautifully Recently Upgraded Home Features 4+2 Bedrooms, 4.5 Bathrooms, Two Dedicated Office Areas, And A Fully Finished Basement. The Main Floor Boasts 9' Smooth Ceilings,Hardwood Floors, Pot Lights, 11" Baseboards, And Oversized Windows Throughout. The Sun-Filled Living Room With Gas Fireplace Flows Into The Upgraded Eat-In Kitchen With Granite Counters, A Large Island/Breakfast Bar, Stainless Steel Appliances, And Crown Moulding. The Primary Suite Features A 5-Piece Spa-Style Ensuite With Granite Double Sinks, Soaker Tub, And Glass Shower.The Expansive Basement Offers A 21'x28' Rec Area With Laminate Flooring, Wet Bar With Island And Fridge, Two Additional Bedrooms, A 3-Piece Bath, And Plenty Of Storage. Step Outside To A Sunny Private Yard With A Stunning Gazebo Perfect For Entertaining. Welcome Home! (id:61852)
Property Details
| MLS® Number | W12108378 |
| Property Type | Single Family |
| Community Name | 1000 - BC Bronte Creek |
| ParkingSpaceTotal | 4 |
Building
| BathroomTotal | 5 |
| BedroomsAboveGround | 4 |
| BedroomsBelowGround | 2 |
| BedroomsTotal | 6 |
| Appliances | Window Coverings |
| BasementDevelopment | Finished |
| BasementType | N/a (finished) |
| ConstructionStyleAttachment | Detached |
| CoolingType | Central Air Conditioning |
| ExteriorFinish | Stone, Stucco |
| FlooringType | Hardwood, Laminate |
| HalfBathTotal | 1 |
| HeatingFuel | Natural Gas |
| HeatingType | Forced Air |
| StoriesTotal | 2 |
| SizeInterior | 3500 - 5000 Sqft |
| Type | House |
| UtilityWater | Municipal Water |
Parking
| Attached Garage | |
| Garage |
Land
| Acreage | No |
| Sewer | Sanitary Sewer |
| SizeDepth | 100 Ft ,1 In |
| SizeFrontage | 46 Ft |
| SizeIrregular | 46 X 100.1 Ft |
| SizeTotalText | 46 X 100.1 Ft |
Rooms
| Level | Type | Length | Width | Dimensions |
|---|---|---|---|---|
| Second Level | Primary Bedroom | 4.3 m | 5.74 m | 4.3 m x 5.74 m |
| Second Level | Bedroom 2 | 4.2 m | 3.56 m | 4.2 m x 3.56 m |
| Second Level | Bedroom 3 | 4.18 m | 3.62 m | 4.18 m x 3.62 m |
| Second Level | Bedroom 4 | 3.66 m | 3.29 m | 3.66 m x 3.29 m |
| Second Level | Study | 2.75 m | 2.14 m | 2.75 m x 2.14 m |
| Basement | Recreational, Games Room | 6.43 m | 8.48 m | 6.43 m x 8.48 m |
| Basement | Bedroom | 5.58 m | 3.97 m | 5.58 m x 3.97 m |
| Basement | Bedroom | 4.36 m | 3.97 m | 4.36 m x 3.97 m |
| Ground Level | Living Room | 4.44 m | 5.89 m | 4.44 m x 5.89 m |
| Ground Level | Dining Room | 3.88 m | 4.04 m | 3.88 m x 4.04 m |
| Ground Level | Kitchen | 6.01 m | 3.75 m | 6.01 m x 3.75 m |
| Ground Level | Family Room | 4.74 m | 3.79 m | 4.74 m x 3.79 m |
| Ground Level | Office | 3.43 m | 4.04 m | 3.43 m x 4.04 m |
Interested?
Contact us for more information
Sandra You Chin
Salesperson
1206 Centre Street
Thornhill, Ontario L4J 3M9
Sherry Young
Salesperson
1206 Centre Street
Thornhill, Ontario L4J 3M9

