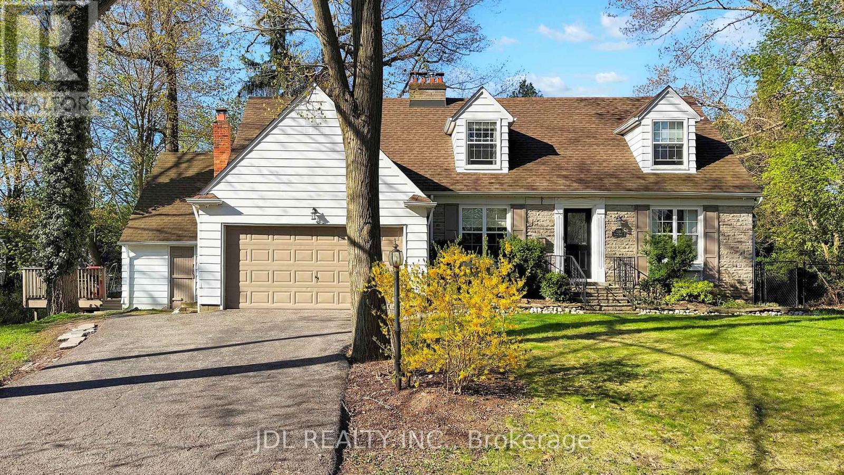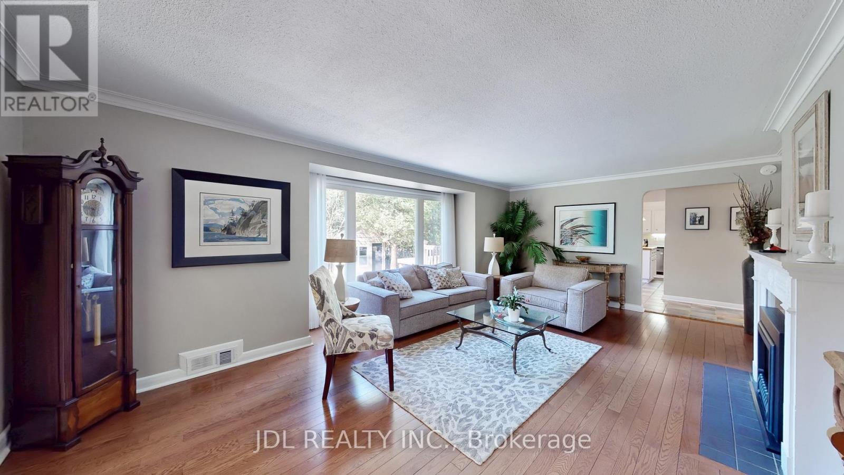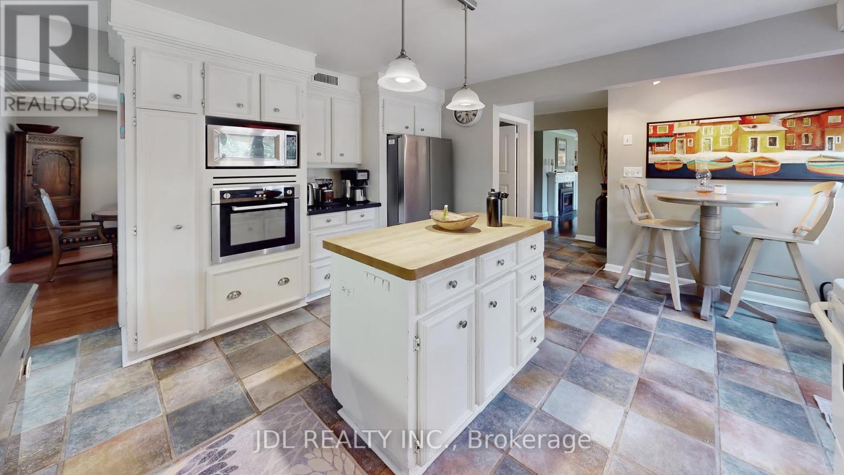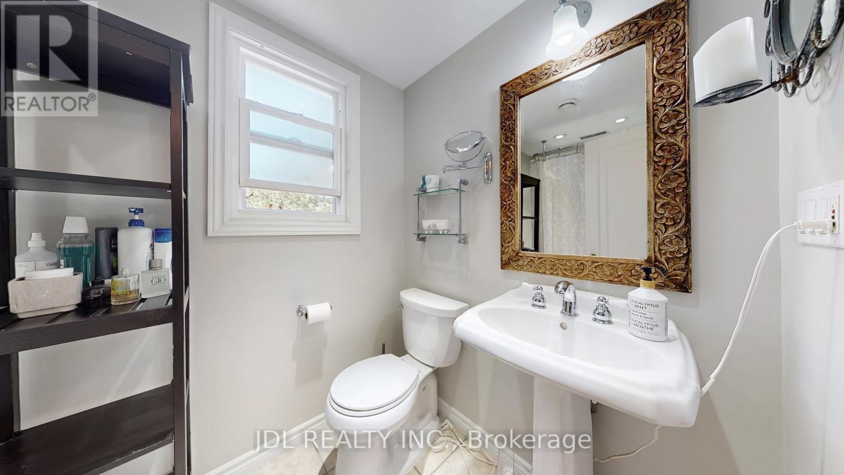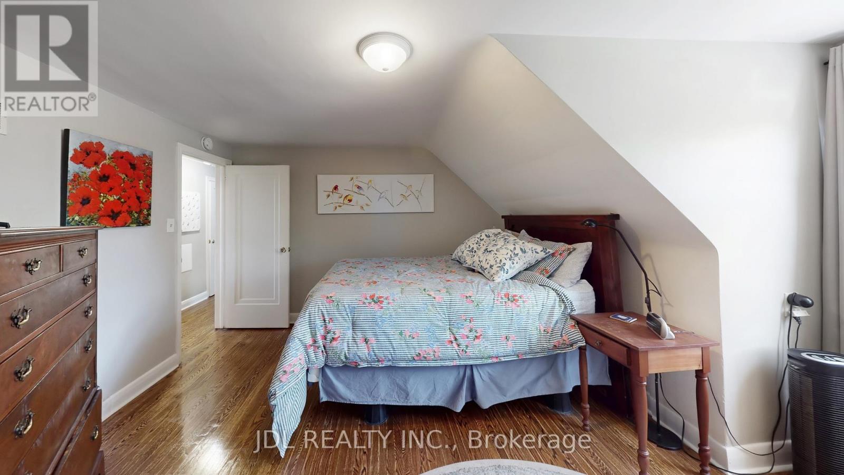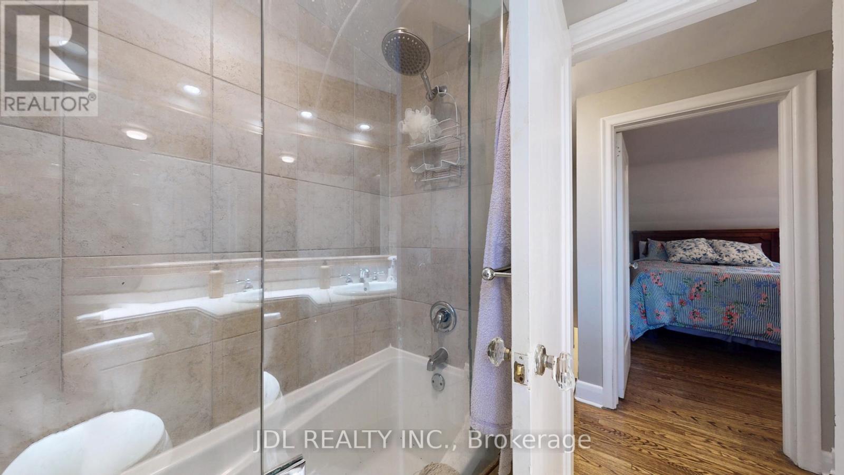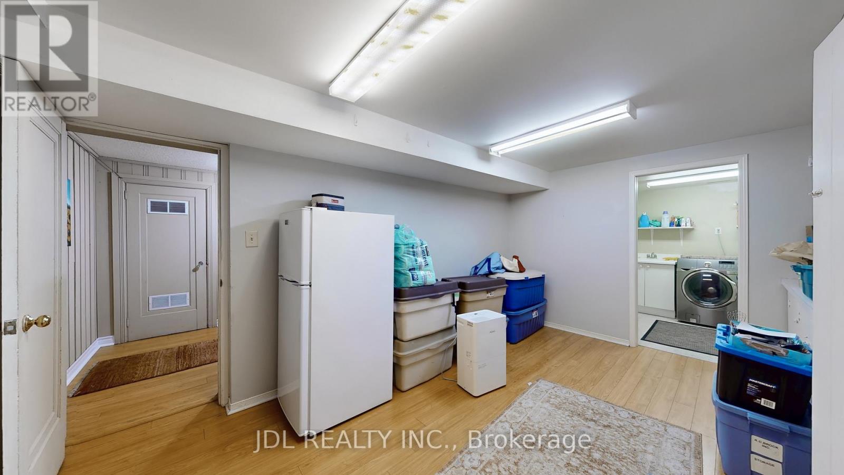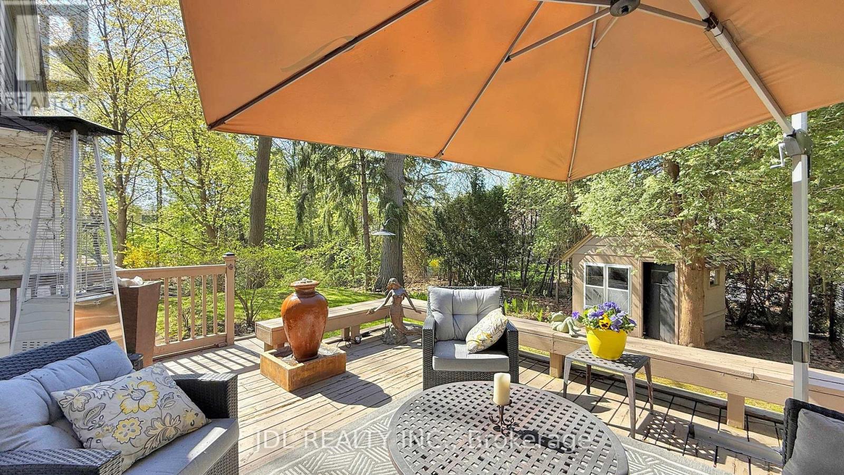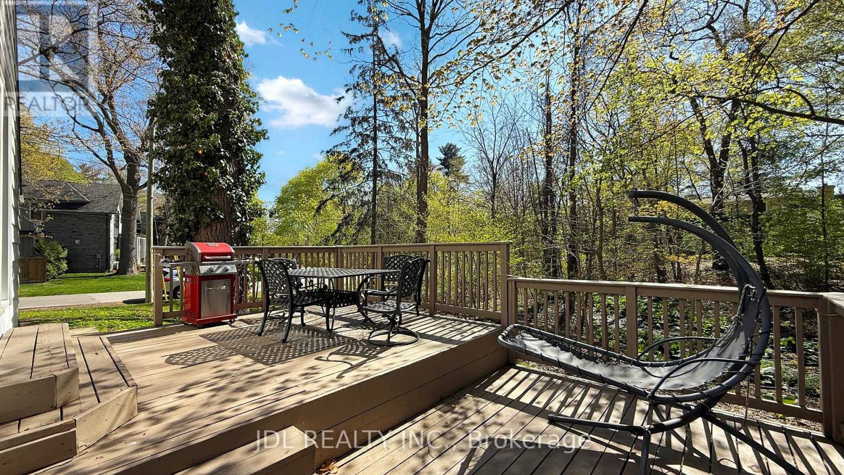330 Poplar Drive Oakville, Ontario L6J 4E1
$2,999,000
Attention investors! A rare opportunity! Nestled in the heart of Oakville's most prestigious Morrison community, this extraordinary house spans nearly 4000 sf finished living space on a remarkable 13638 sf Lot, offering endless possibilities to move-in, renovate or build your dream estate. Siding on a park but no conservation restriction for the rebuild. This well-maintained house blends modern comforts and timeless charming by thoughtful upgrades and additions. Enjoy your spacious, sun-filled living room with lush trees outside. Relax in the cozy family room with a wood-burning fireplace overlooking your private park. Whether you're looking for a premium lot to rebuild, or renovate, or move into a prime school district, don't miss this perfect and unique opportunity! Walking distance to top-rated schools, like SMLS, Linbrook, OTHS, New Central and EJ James. Minutes to DT Oakville, lake Ontario, highway QEW and Go station. Updates Include roof (2018), furnace (2015), A/C (2023), fridge (2023), dishwasher(2023) and central vacuum (2023) (id:61852)
Open House
This property has open houses!
2:00 pm
Ends at:4:00 pm
2:00 pm
Ends at:4:00 pm
Property Details
| MLS® Number | W12190979 |
| Property Type | Single Family |
| Neigbourhood | Ennisclare Park |
| Community Name | 1011 - MO Morrison |
| AmenitiesNearBy | Park, Schools |
| EquipmentType | Water Heater - Gas |
| Features | Wooded Area, Irregular Lot Size, Ravine, Carpet Free |
| ParkingSpaceTotal | 6 |
| RentalEquipmentType | Water Heater - Gas |
| Structure | Deck |
Building
| BathroomTotal | 3 |
| BedroomsAboveGround | 4 |
| BedroomsBelowGround | 1 |
| BedroomsTotal | 5 |
| Age | 51 To 99 Years |
| Amenities | Fireplace(s) |
| Appliances | Oven - Built-in, Central Vacuum, Water Meter, Cooktop, Dishwasher, Dryer, Oven, Washer, Window Coverings, Refrigerator |
| BasementDevelopment | Finished |
| BasementType | Full (finished) |
| ConstructionStyleAttachment | Detached |
| CoolingType | Central Air Conditioning |
| ExteriorFinish | Aluminum Siding, Stucco |
| FireProtection | Smoke Detectors |
| FireplacePresent | Yes |
| FlooringType | Laminate, Hardwood |
| HalfBathTotal | 1 |
| HeatingFuel | Natural Gas |
| HeatingType | Forced Air |
| StoriesTotal | 2 |
| SizeInterior | 2500 - 3000 Sqft |
| Type | House |
| UtilityWater | Municipal Water |
Parking
| Attached Garage | |
| Garage |
Land
| Acreage | No |
| FenceType | Partially Fenced |
| LandAmenities | Park, Schools |
| Sewer | Sanitary Sewer |
| SizeDepth | 84 Ft |
| SizeFrontage | 148 Ft |
| SizeIrregular | 148 X 84 Ft ; 148 * 84* 131 *122 |
| SizeTotalText | 148 X 84 Ft ; 148 * 84* 131 *122|under 1/2 Acre |
| ZoningDescription | Rl1-0 |
Rooms
| Level | Type | Length | Width | Dimensions |
|---|---|---|---|---|
| Second Level | Primary Bedroom | 6.55 m | 3.91 m | 6.55 m x 3.91 m |
| Second Level | Bedroom 2 | 6.35 m | 3.71 m | 6.35 m x 3.71 m |
| Second Level | Bedroom 3 | 3.78 m | 3.1 m | 3.78 m x 3.1 m |
| Second Level | Bedroom 4 | 3.23 m | 2.44 m | 3.23 m x 2.44 m |
| Lower Level | Recreational, Games Room | 8.05 m | 3.91 m | 8.05 m x 3.91 m |
| Lower Level | Bedroom | 4.7 m | 2.84 m | 4.7 m x 2.84 m |
| Main Level | Living Room | 6.93 m | 4.7 m | 6.93 m x 4.7 m |
| Main Level | Dining Room | 3.66 m | 3.35 m | 3.66 m x 3.35 m |
| Main Level | Kitchen | 4.72 m | 3.89 m | 4.72 m x 3.89 m |
| Main Level | Family Room | 6.5 m | 3.96 m | 6.5 m x 3.96 m |
| Main Level | Office | 3.58 m | 3.35 m | 3.58 m x 3.35 m |
Utilities
| Cable | Installed |
| Electricity | Installed |
| Sewer | Installed |
https://www.realtor.ca/real-estate/28405489/330-poplar-drive-oakville-mo-morrison-1011-mo-morrison
Interested?
Contact us for more information
Katherine Yin
Salesperson
105 - 95 Mural Street
Richmond Hill, Ontario L4B 3G2
