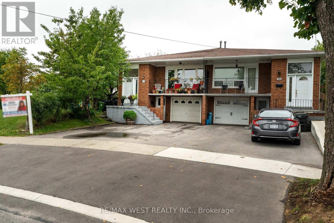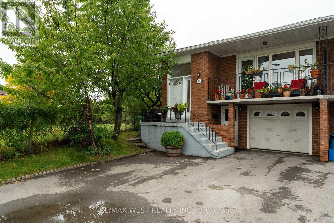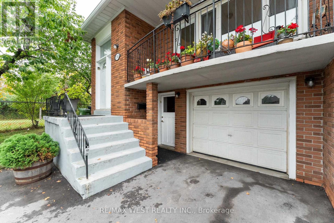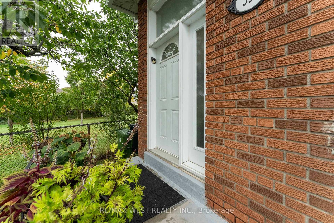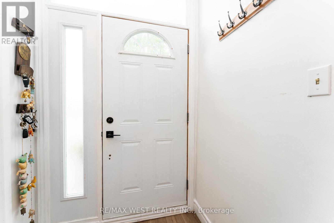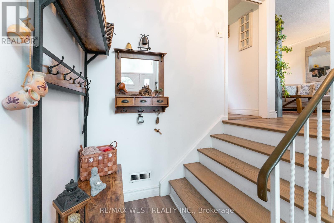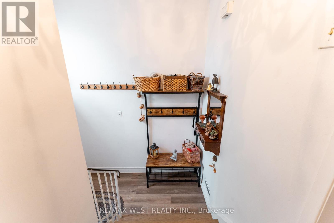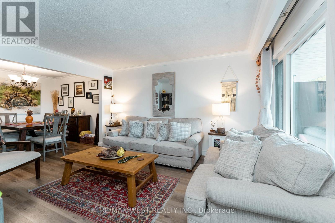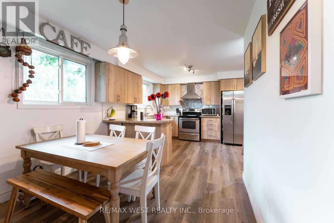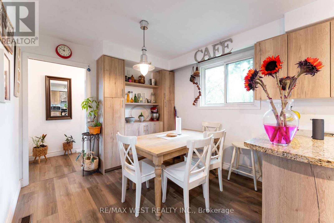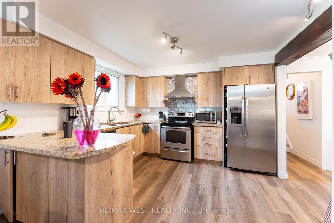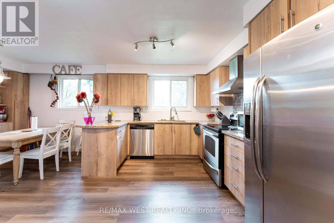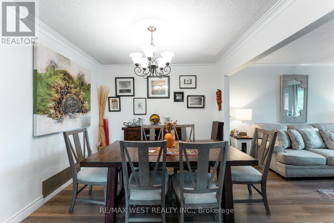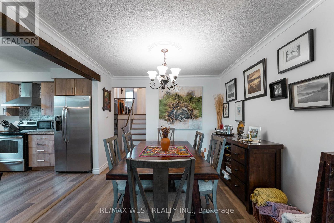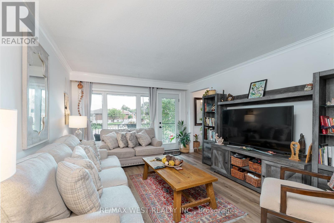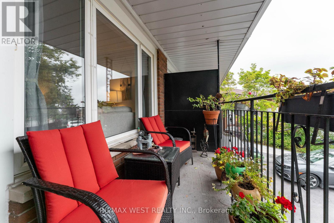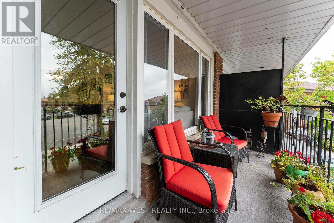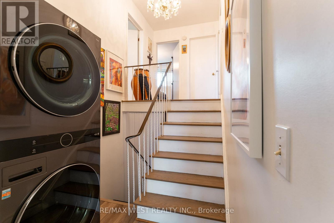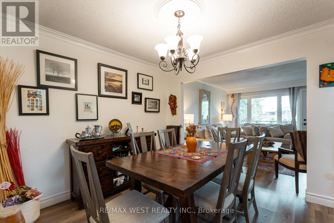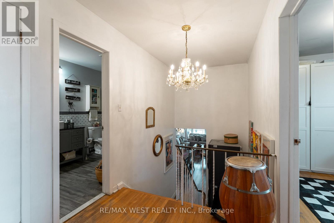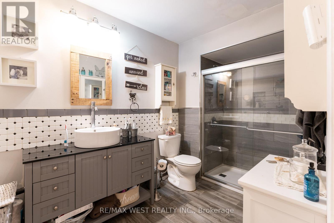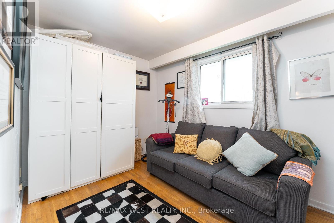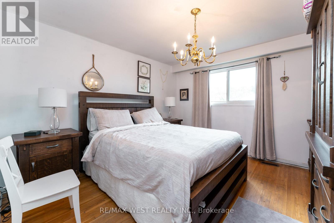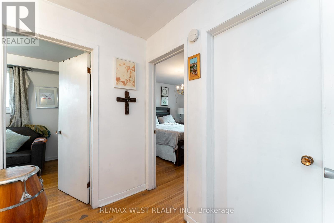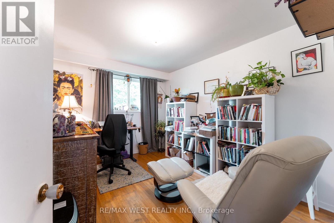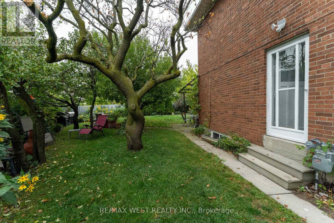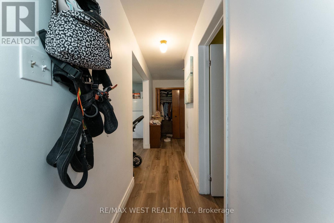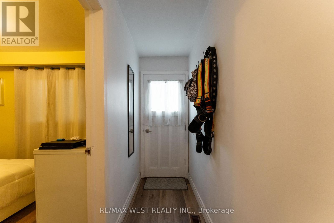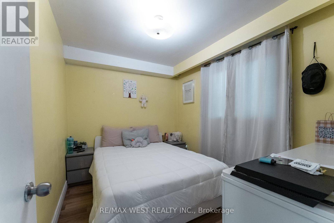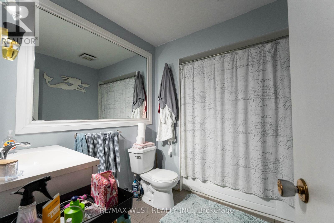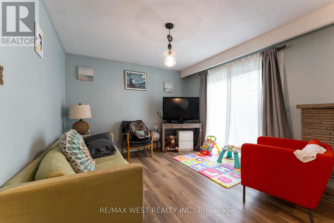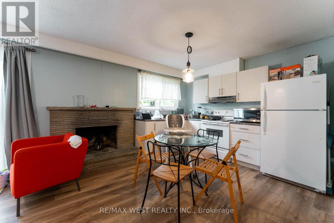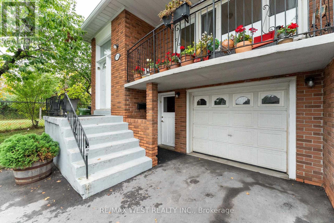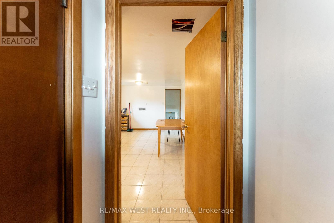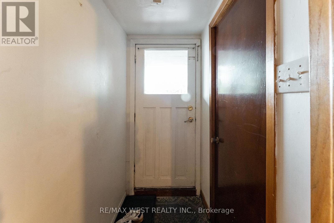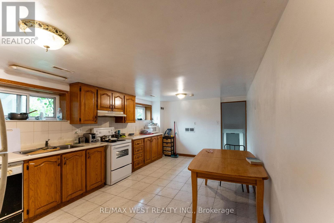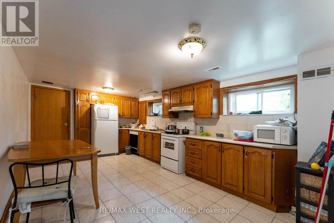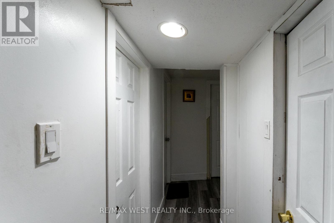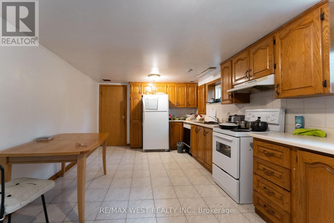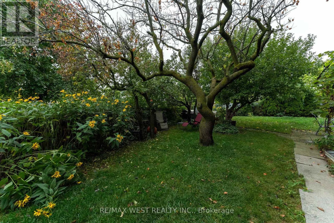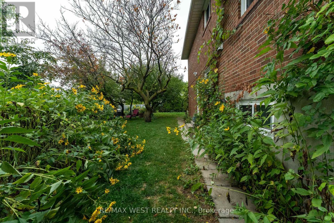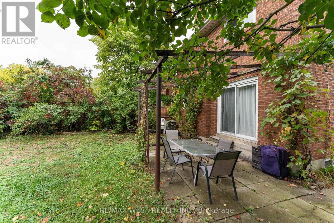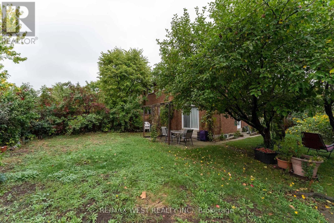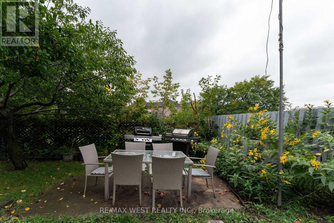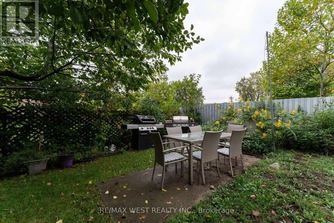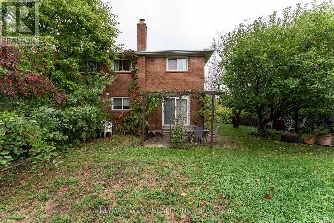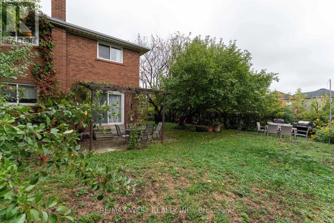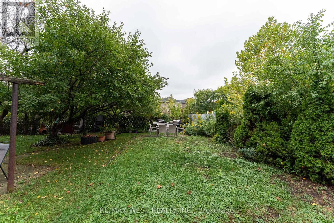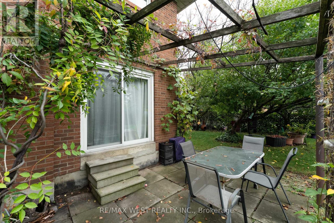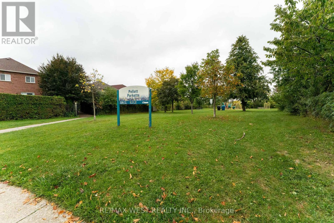330 Pellatt Avenue Toronto, Ontario M9N 3P3
7 Bedroom
3 Bathroom
1500 - 2000 sqft
Central Air Conditioning
Forced Air
$1,099,000
Spacious 4 bedroom backsplit with bright family room, offering plenty of space for a growing family. The lower level has been thoughtfully converted toa 1 Bedroom in law suite with its own side entrance, perfect for extended family or guests, and can easily be converted back if desired. The basement features a front entrance, large kitchen/dining room a 3 piece bathroom and 3 bedrooms**the main floor and upper has ensuite laundry**In law unit and basement share a laundry** (id:61852)
Property Details
| MLS® Number | W12429094 |
| Property Type | Single Family |
| Neigbourhood | Pelmo Park-Humberlea |
| Community Name | Humberlea-Pelmo Park W4 |
| EquipmentType | Water Heater |
| Features | In-law Suite |
| ParkingSpaceTotal | 4 |
| RentalEquipmentType | Water Heater |
Building
| BathroomTotal | 3 |
| BedroomsAboveGround | 4 |
| BedroomsBelowGround | 3 |
| BedroomsTotal | 7 |
| Appliances | Dryer, Stove, Two Washers, Refrigerator |
| BasementFeatures | Separate Entrance |
| BasementType | N/a |
| ConstructionStyleAttachment | Semi-detached |
| ConstructionStyleSplitLevel | Backsplit |
| CoolingType | Central Air Conditioning |
| ExteriorFinish | Brick |
| FlooringType | Vinyl, Ceramic, Parquet |
| FoundationType | Block, Concrete |
| HeatingFuel | Natural Gas |
| HeatingType | Forced Air |
| SizeInterior | 1500 - 2000 Sqft |
| Type | House |
| UtilityWater | Municipal Water |
Parking
| Garage |
Land
| Acreage | No |
| Sewer | Sanitary Sewer |
| SizeDepth | 120 Ft ,2 In |
| SizeFrontage | 20 Ft ,9 In |
| SizeIrregular | 20.8 X 120.2 Ft |
| SizeTotalText | 20.8 X 120.2 Ft |
Rooms
| Level | Type | Length | Width | Dimensions |
|---|---|---|---|---|
| Basement | Bedroom | Measurements not available | ||
| Basement | Bedroom | Measurements not available | ||
| Basement | Bedroom | Measurements not available | ||
| Basement | Kitchen | Measurements not available | ||
| Lower Level | Family Room | 2.58 m | 3.44 m | 2.58 m x 3.44 m |
| Lower Level | Kitchen | 2.05 m | 3.44 m | 2.05 m x 3.44 m |
| Lower Level | Bedroom 4 | 2.53 m | 3.35 m | 2.53 m x 3.35 m |
| Main Level | Kitchen | 3.58 m | 3.4 m | 3.58 m x 3.4 m |
| Main Level | Eating Area | 2.97 m | 2.48 m | 2.97 m x 2.48 m |
| Main Level | Living Room | 3.69 m | 4.16 m | 3.69 m x 4.16 m |
| Main Level | Dining Room | 3.08 m | 2.99 m | 3.08 m x 2.99 m |
| Upper Level | Primary Bedroom | 3.61 m | 3.7 m | 3.61 m x 3.7 m |
| Upper Level | Bedroom 2 | 3.05 m | 3.7 m | 3.05 m x 3.7 m |
| Upper Level | Bedroom 3 | 2.53 m | 3.53 m | 2.53 m x 3.53 m |
Interested?
Contact us for more information
Neri Vidaurre
Salesperson
RE/MAX West Realty Inc.
1678 Bloor St., West
Toronto, Ontario M6P 1A9
1678 Bloor St., West
Toronto, Ontario M6P 1A9
Anto Keledjian
Salesperson
RE/MAX West Realty Inc.
1678 Bloor St., West
Toronto, Ontario M6P 1A9
1678 Bloor St., West
Toronto, Ontario M6P 1A9
