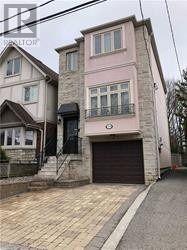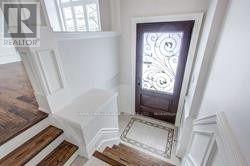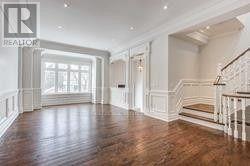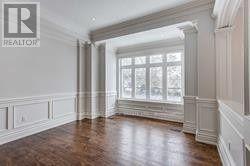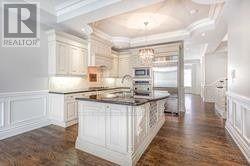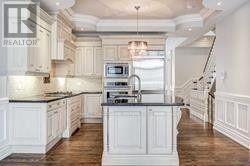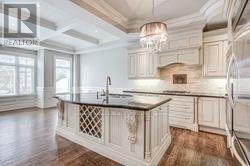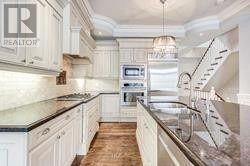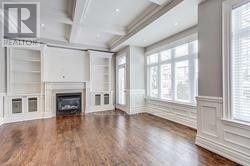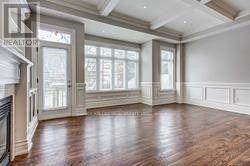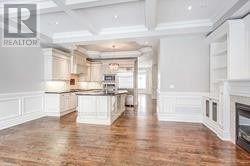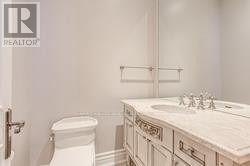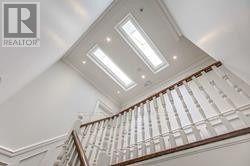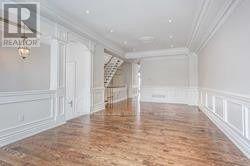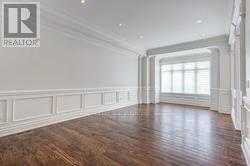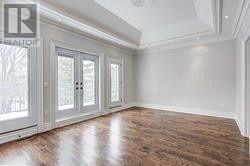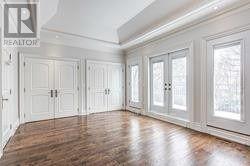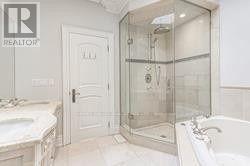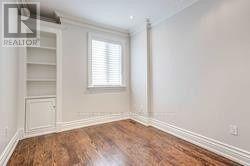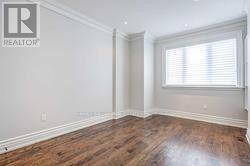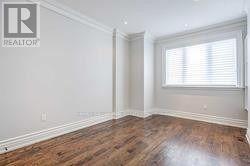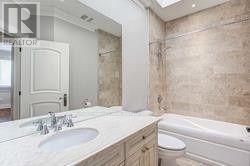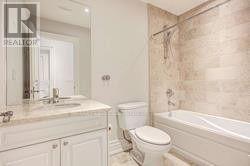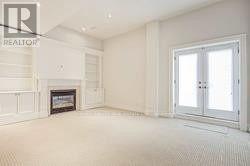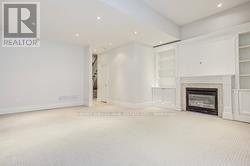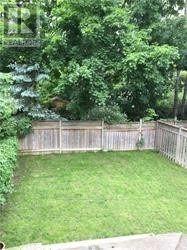330 Elm Road Toronto, Ontario M5H 3V4
3 Bedroom
4 Bathroom
1500 - 2000 sqft
Fireplace
Central Air Conditioning
Forced Air
$7,800 Monthly
Elegant 3 Bedroom Custom Built Home, In The Most Sought After Neighborhood In The City Desirable Location 1 Block East Of Avenue Rd In John Wanless Public School District Built In Garage And 2 Car Driveway Beautiful Gourmet Kitchen With Center Island Open To Family Room With W/O Deck Spacious Lr And Dr Fabulous For Entertaining Gorgeous Architectural And Coffered Ceilings Finished Lower Level With Rec Room , Fireplace & Walk Up To Yard (id:61852)
Property Details
| MLS® Number | C12491556 |
| Property Type | Single Family |
| Neigbourhood | North York |
| Community Name | Lawrence Park North |
| ParkingSpaceTotal | 3 |
Building
| BathroomTotal | 4 |
| BedroomsAboveGround | 3 |
| BedroomsTotal | 3 |
| Age | 6 To 15 Years |
| Appliances | Blinds, Central Vacuum, Dishwasher, Dryer, Stove, Washer, Refrigerator |
| BasementDevelopment | Finished |
| BasementType | N/a (finished) |
| ConstructionStyleAttachment | Detached |
| CoolingType | Central Air Conditioning |
| ExteriorFinish | Brick, Stucco |
| FireplacePresent | Yes |
| FlooringType | Hardwood |
| FoundationType | Unknown |
| HalfBathTotal | 1 |
| HeatingFuel | Electric |
| HeatingType | Forced Air |
| StoriesTotal | 2 |
| SizeInterior | 1500 - 2000 Sqft |
| Type | House |
| UtilityWater | Municipal Water |
Parking
| Garage |
Land
| Acreage | No |
| Sewer | Sanitary Sewer |
| SizeDepth | 100 Ft |
| SizeFrontage | 25 Ft |
| SizeIrregular | 25 X 100 Ft |
| SizeTotalText | 25 X 100 Ft |
Rooms
| Level | Type | Length | Width | Dimensions |
|---|---|---|---|---|
| Second Level | Primary Bedroom | 5.17 m | 3.76 m | 5.17 m x 3.76 m |
| Second Level | Bedroom 2 | 4.38 m | 3 m | 4.38 m x 3 m |
| Second Level | Bedroom 3 | 3.34 m | 2.74 m | 3.34 m x 2.74 m |
| Basement | Recreational, Games Room | 5.88 m | 5.25 m | 5.88 m x 5.25 m |
| Main Level | Living Room | 4.57 m | 3.91 m | 4.57 m x 3.91 m |
| Main Level | Dining Room | 4.79 m | 3.91 m | 4.79 m x 3.91 m |
| Main Level | Kitchen | 4.1 m | 3.04 m | 4.1 m x 3.04 m |
| Main Level | Family Room | 5.87 m | 3.95 m | 5.87 m x 3.95 m |
Interested?
Contact us for more information
Marianne Barbiero
Salesperson
Harvey Kalles Real Estate Ltd.
2145 Avenue Road
Toronto, Ontario M5M 4B2
2145 Avenue Road
Toronto, Ontario M5M 4B2
