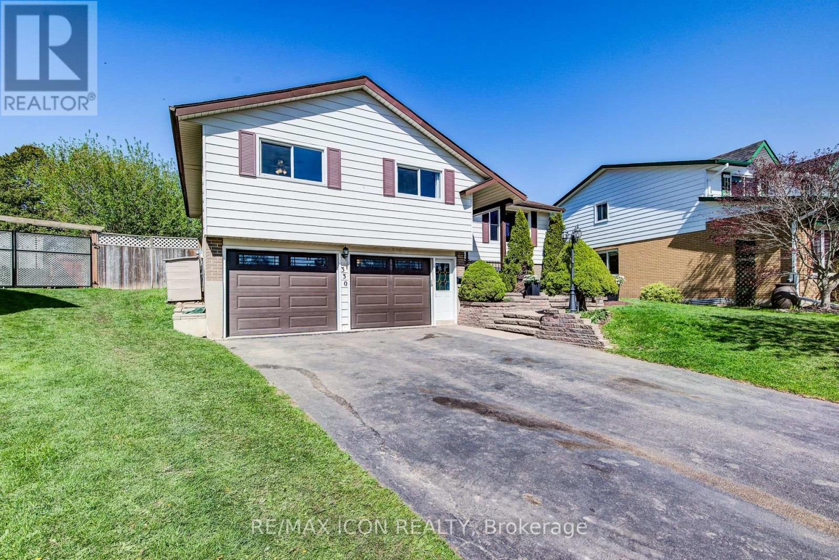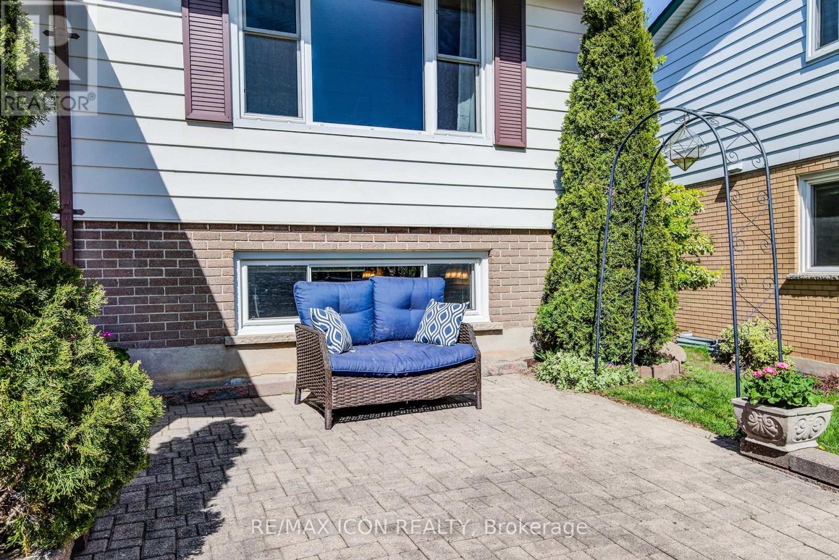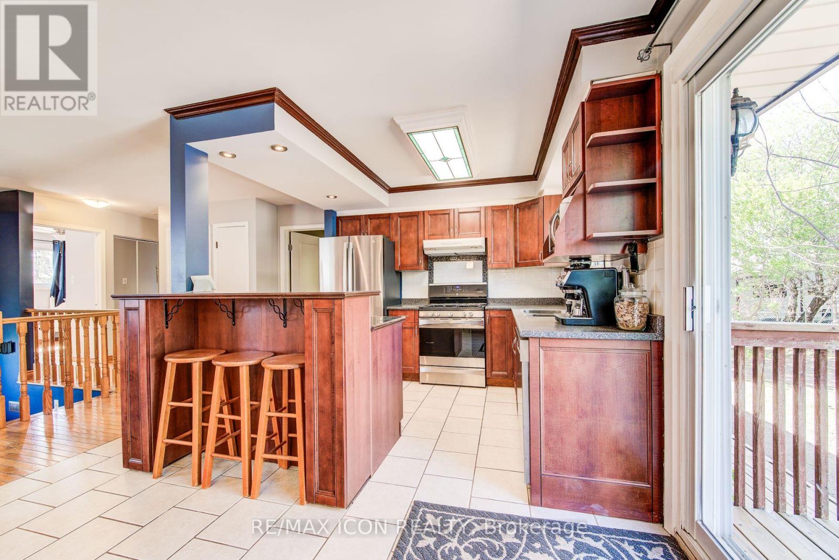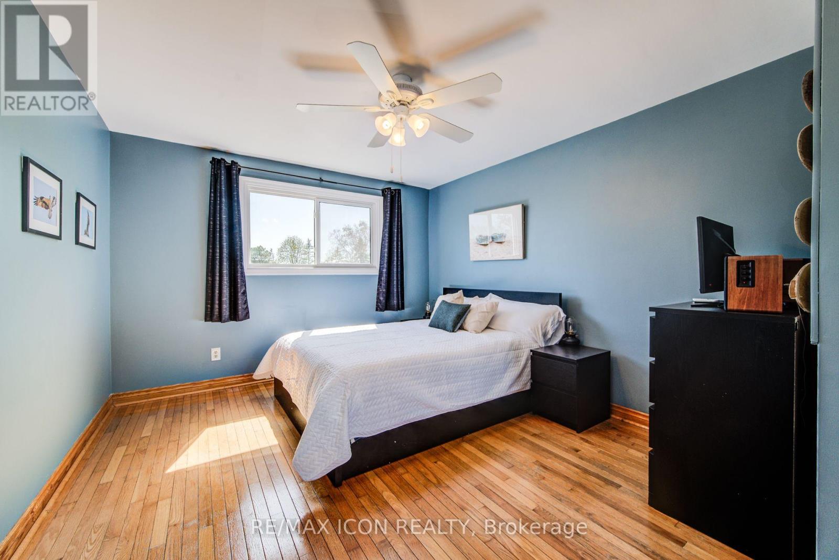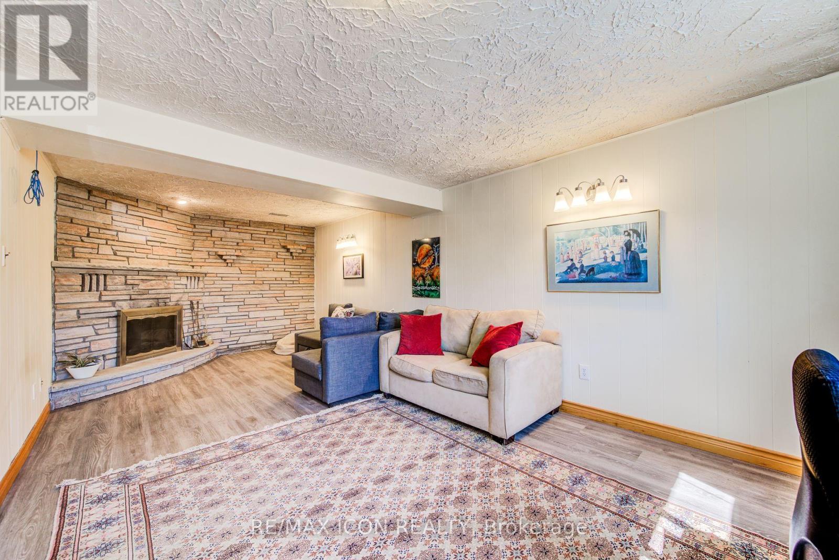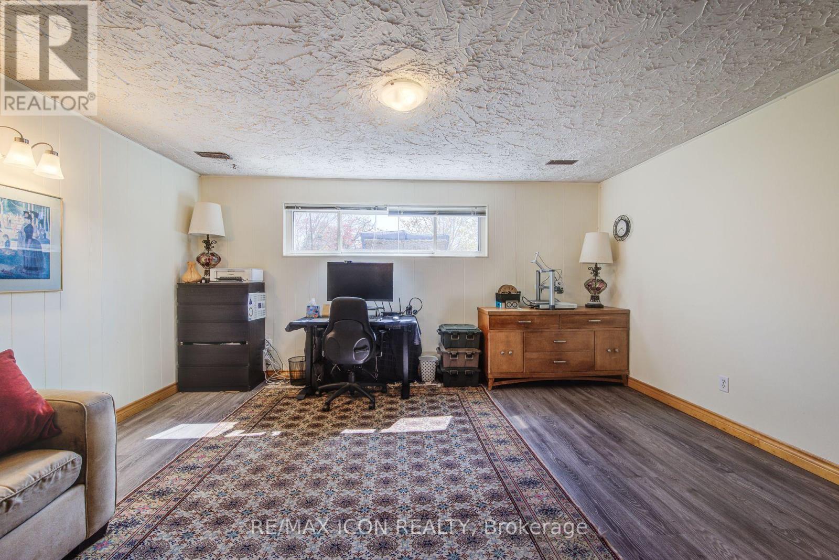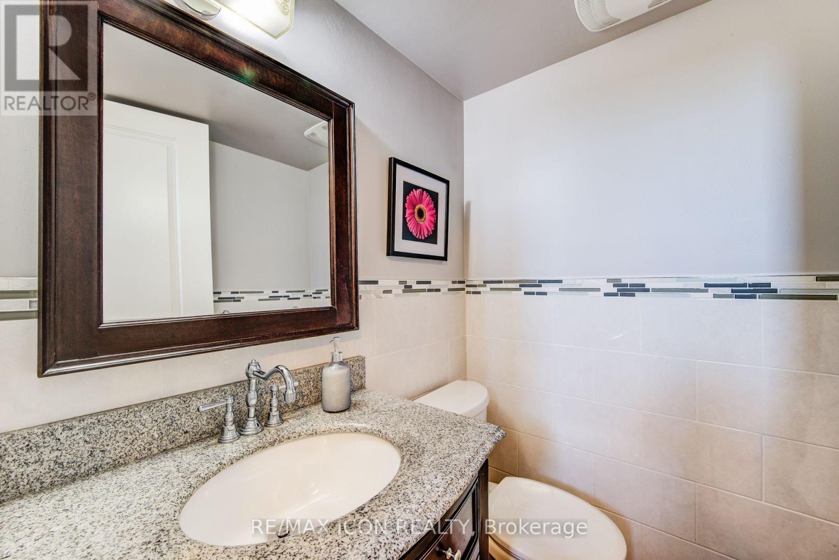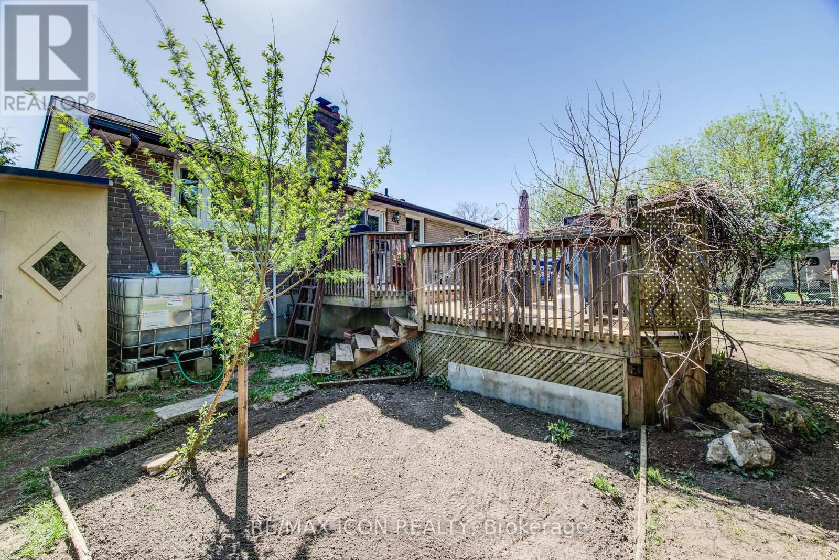330 Daleview Place Waterloo, Ontario N2L 5M5
$899,000
Welcome to 330 Daleview Place, Waterloo a beautifully maintained family home nestled on a quiet cul-de-sac in one of Waterloos most desirable neighbourhoods! This spacious 3+1 bedroom, 3-bathroom home offers over 2,100 sq ft of thoughtfully designed living space. The main floor features a bright, open-concept layout with large windows, hardwood flooring, and a modern kitchen with stainless steel appliances. Upstairs, the generous primary suite includes a well-appointed ensuite bath. The finished basement provides a perfect space for a home office, rec room, or guest suite, with income-generating or in-law suite potential thanks to direct basement access plus an oversized walk-in cold cellar for added storage. Step outside to your private, fully fenced backyard oasis recently landscaped and perfect for entertaining or relaxing. Located close to a future new hospital, top-rated schools, shopping, parks, and walking trails, this home offers both comfort and convenience. (id:61852)
Property Details
| MLS® Number | X12141623 |
| Property Type | Single Family |
| AmenitiesNearBy | Park, Place Of Worship, Schools |
| Features | Cul-de-sac |
| ParkingSpaceTotal | 6 |
Building
| BathroomTotal | 3 |
| BedroomsAboveGround | 3 |
| BedroomsBelowGround | 1 |
| BedroomsTotal | 4 |
| Age | 31 To 50 Years |
| Amenities | Fireplace(s) |
| Appliances | Garage Door Opener Remote(s), Central Vacuum, Water Heater, Water Softener, Dishwasher, Dryer, Freezer, Stove, Washer, Refrigerator |
| ArchitecturalStyle | Raised Bungalow |
| BasementDevelopment | Finished |
| BasementType | Full (finished) |
| ConstructionStyleAttachment | Detached |
| CoolingType | Central Air Conditioning |
| ExteriorFinish | Brick, Vinyl Siding |
| FireplacePresent | Yes |
| FireplaceTotal | 2 |
| FoundationType | Poured Concrete |
| HalfBathTotal | 1 |
| HeatingFuel | Natural Gas |
| HeatingType | Forced Air |
| StoriesTotal | 1 |
| SizeInterior | 1100 - 1500 Sqft |
| Type | House |
| UtilityPower | Generator |
| UtilityWater | Municipal Water |
Parking
| Attached Garage | |
| Garage |
Land
| Acreage | No |
| LandAmenities | Park, Place Of Worship, Schools |
| Sewer | Sanitary Sewer |
| SizeFrontage | 45 Ft ,2 In |
| SizeIrregular | 45.2 Ft |
| SizeTotalText | 45.2 Ft|under 1/2 Acre |
| ZoningDescription | R1 |
Rooms
| Level | Type | Length | Width | Dimensions |
|---|---|---|---|---|
| Basement | Bathroom | 1.46 m | 1.34 m | 1.46 m x 1.34 m |
| Basement | Laundry Room | 3.5 m | 3.76 m | 3.5 m x 3.76 m |
| Basement | Cold Room | 2.81 m | 2.59 m | 2.81 m x 2.59 m |
| Basement | Family Room | 7.25 m | 4.72 m | 7.25 m x 4.72 m |
| Basement | Bedroom 4 | 3.38 m | 5.63 m | 3.38 m x 5.63 m |
| Main Level | Living Room | 3.91 m | 4.86 m | 3.91 m x 4.86 m |
| Main Level | Kitchen | 3.58 m | 3.61 m | 3.58 m x 3.61 m |
| Main Level | Dining Room | 3.51 m | 4.9 m | 3.51 m x 4.9 m |
| Main Level | Bathroom | 1.53 m | 4.04 m | 1.53 m x 4.04 m |
| Main Level | Primary Bedroom | 4.09 m | 5.19 m | 4.09 m x 5.19 m |
| Main Level | Bathroom | 2.57 m | 1.51 m | 2.57 m x 1.51 m |
| Main Level | Bedroom 2 | 4.74 m | 3.49 m | 4.74 m x 3.49 m |
| Main Level | Bedroom 3 | 3.7 m | 3.26 m | 3.7 m x 3.26 m |
https://www.realtor.ca/real-estate/28297737/330-daleview-place-waterloo
Interested?
Contact us for more information
Dan Porlier
Broker
620 Davenport Rd Unit 33b
Waterloo, Ontario N2V 2C2


